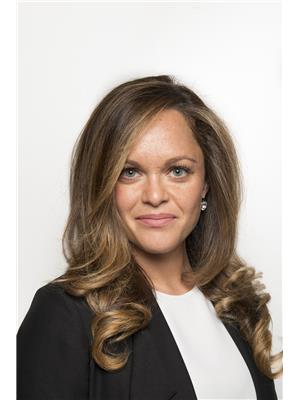This charming, detached home, has been professionally renovated from top to bottom and boasts magazine-worthy finishes throughout, captivating curb appeal and professional landscaping. A spacious 3-bedroom plus den layout perfect for first time home buyers or for a growing family. The large, fully fenced backyard offers a private retreat, perfect for outdoor entertaining or relaxation, while the detached garage provides parking and/or additional storage or workspace. The basement is a blank canvas awaiting your personal touches. Situated in the family-friendly Homeside neighborhood, this home is not only beautifully designed but also offers easy access to the Red Hill Valley Parkway, making it incredibly convenient for commuters and city explorers alike. This is a home that has it all—style, space, and location. Move in Ready. Roof 2021, AC 2023, Windows/Doors 2021, Stone Patio in Backyard 2022, Waterproofing in Basement 2022, Backflow valve 2018, Sump Pump 2022, Front Railing and Landscaping 2024 (id:22423)
| MLS® Number | 40695457 |
| Property Type | Single Family |
| Amenities Near By | Park, Place Of Worship, Playground, Public Transit, Schools |
| Community Features | Quiet Area, Community Centre |
| Equipment Type | Water Heater |
| Features | Shared Driveway, Sump Pump |
| Parking Space Total | 2 |
| Rental Equipment Type | Water Heater |
| Structure | Porch |
| Bathroom Total | 1 |
| Bedrooms Above Ground | 3 |
| Bedrooms Total | 3 |
| Appliances | Dryer, Washer |
| Architectural Style | 2 Level |
| Basement Development | Unfinished |
| Basement Type | Full (unfinished) |
| Construction Style Attachment | Detached |
| Cooling Type | Central Air Conditioning |
| Exterior Finish | Aluminum Siding, Brick, Stone |
| Foundation Type | Block |
| Heating Fuel | Natural Gas |
| Heating Type | Forced Air |
| Stories Total | 2 |
| Size Interior | 1373 Sqft |
| Type | House |
| Utility Water | Municipal Water |
| Detached Garage |
| Acreage | No |
| Land Amenities | Park, Place Of Worship, Playground, Public Transit, Schools |
| Sewer | Municipal Sewage System |
| Size Depth | 90 Ft |
| Size Frontage | 31 Ft |
| Size Total Text | Under 1/2 Acre |
| Zoning Description | I1 |
| Level | Type | Length | Width | Dimensions |
|---|---|---|---|---|
| Second Level | 4pc Bathroom | Measurements not available | ||
| Second Level | Bedroom | 11'8'' x 10'5'' | ||
| Second Level | Bedroom | 9'1'' x 15'2'' | ||
| Second Level | Primary Bedroom | 11'11'' x 15'10'' | ||
| Main Level | Den | 7'7'' x 15'7'' | ||
| Main Level | Kitchen | 9'4'' x 11'9'' | ||
| Main Level | Dining Room | 12'7'' x 12'0'' | ||
| Main Level | Living Room | 14'5'' x 12'4'' |
https://www.realtor.ca/real-estate/27870049/106-weir-street-n-hamilton
Contact us for more information

Suzanne Tavares
Salesperson
(905) 592-0990