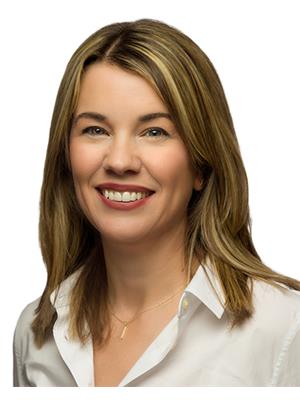Maintenance, Insurance, Water, Parking
$728.77 MonthlyBeautiful 2+1 bedroom, 2 bathroom condo in south Oakville. Fabulous corner unit with wrap around balcony and lots of windows. Engineered flooring throughout. Kitchen with stainless steel appliances, pantry, subway tile backsplash, granite countertops, island and under cabinet lighting. Open layout with dining area and living room with tasteful built-in cabinetry. Primary bedroom offers a three piece ensuite. Bonus den/office with wall to wall closet system, perfect for home office and extra organization space. Spacious second bedroom and full bathroom. Underground parking space and visitor parking. In-suite laundry. Handy locker on the same floor for extra storage. Building offers rooftop patio, party room and gym. Notice the gas BBQ hookup on the balcony. Walk to Kerr Village, shops, grocery shopping, cafes, restaurants and more. Close to highways and schools. You will love this location! (Some photos virtually staged.) (id:22423)
| MLS® Number | 40695441 |
| Property Type | Single Family |
| Amenities Near By | Golf Nearby, Hospital, Marina, Public Transit, Schools, Shopping |
| Community Features | Community Centre |
| Equipment Type | Water Heater |
| Features | Balcony |
| Parking Space Total | 1 |
| Rental Equipment Type | Water Heater |
| Storage Type | Locker |
| Bathroom Total | 2 |
| Bedrooms Above Ground | 2 |
| Bedrooms Below Ground | 1 |
| Bedrooms Total | 3 |
| Amenities | Exercise Centre, Party Room |
| Appliances | Dishwasher, Dryer, Microwave, Refrigerator, Stove, Washer |
| Basement Type | None |
| Constructed Date | 2014 |
| Construction Style Attachment | Attached |
| Cooling Type | Central Air Conditioning |
| Exterior Finish | Brick Veneer, Stone |
| Heating Fuel | Natural Gas |
| Heating Type | Forced Air |
| Stories Total | 1 |
| Size Interior | 966 Sqft |
| Type | Apartment |
| Utility Water | Municipal Water |
| Underground | |
| Visitor Parking |
| Access Type | Highway Access |
| Acreage | No |
| Land Amenities | Golf Nearby, Hospital, Marina, Public Transit, Schools, Shopping |
| Sewer | Municipal Sewage System |
| Size Total Text | Unknown |
| Zoning Description | Rh Sp:23 |
| Level | Type | Length | Width | Dimensions |
|---|---|---|---|---|
| Main Level | Den | 8'0'' x 7'6'' | ||
| Main Level | 4pc Bathroom | Measurements not available | ||
| Main Level | Bedroom | 14'6'' x 11'11'' | ||
| Main Level | Full Bathroom | Measurements not available | ||
| Main Level | Primary Bedroom | 10'4'' x 14'11'' | ||
| Main Level | Living Room | 11'2'' x 9'11'' | ||
| Main Level | Dining Room | 7'7'' x 7'11'' | ||
| Main Level | Kitchen | 20'8'' x 7'6'' |
https://www.realtor.ca/real-estate/27872030/128-garden-drive-unit-319-oakville
Contact us for more information

Cheryl Ledamun
Salesperson
(905) 631-8118