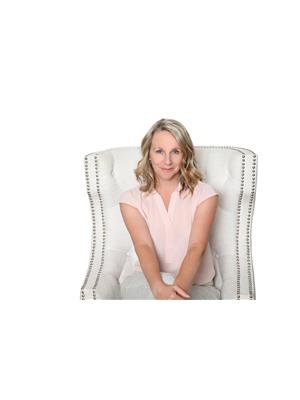Nestled in a mature, quiet neighbourhood, this 2018 custom built Bungalow will not disappoint! The generous-sized front covered porch is perfect for morning coffee & the large aggregate patio w/ gazebo in the fully fenced backyard is perfect for evening meals. Main floor living at its finest, this beautifully presented home offers: open concept kitchen, dining & living room with 9’ ceilings; gorgeous white kitchen loaded with cabinetry, stainless steel appliances, including a gas range, granite counters, pantry & eat-at island; sliding doors from the spacious dining room to the covered back deck with a gas BBQ; bright & airy living room; laundry room with cabinetry, sink & garage access; 2 bedrooms, including a generous-sized primary suite with walk-in closet & 4 piece ensuite & lastly a 4 piece bath. The mostly finished basement offers a very large family room with a cozy gas fireplace with stone surround, 3rd bedroom, 3 piece bathroom (2024), storage/utility room & workshop. Parking for 4 on the asphalt-paved driveway with aggregate border & walkways plus 2 more in the heated & insulated garage, which also has 2 - 220 volt plugs (1 is roughed-in for an EV). Other features & upgrades include: no rentals; sump pump with battery back-up; 30 year roof shingles; newer 8’ x 12’ shed; 200 amp service. Book your showing now - this one won’t last! (id:22423)
| MLS® Number | 40722712 |
| Property Type | Single Family |
| Amenities Near By | Park, Place Of Worship, Schools |
| Community Features | Quiet Area |
| Equipment Type | None |
| Features | Paved Driveway, Gazebo, Sump Pump, Automatic Garage Door Opener |
| Parking Space Total | 6 |
| Rental Equipment Type | None |
| Structure | Shed, Porch |
| Bathroom Total | 3 |
| Bedrooms Above Ground | 2 |
| Bedrooms Below Ground | 1 |
| Bedrooms Total | 3 |
| Appliances | Dishwasher, Dryer, Freezer, Refrigerator, Washer, Range - Gas, Microwave Built-in, Window Coverings, Garage Door Opener |
| Architectural Style | Bungalow |
| Basement Development | Partially Finished |
| Basement Type | Full (partially Finished) |
| Constructed Date | 2018 |
| Construction Style Attachment | Detached |
| Cooling Type | Central Air Conditioning |
| Exterior Finish | Stone, Vinyl Siding |
| Fireplace Present | Yes |
| Fireplace Total | 1 |
| Foundation Type | Poured Concrete |
| Heating Fuel | Natural Gas |
| Heating Type | Forced Air |
| Stories Total | 1 |
| Size Interior | 1235 Sqft |
| Type | House |
| Utility Water | Municipal Water |
| Attached Garage |
| Access Type | Road Access |
| Acreage | No |
| Land Amenities | Park, Place Of Worship, Schools |
| Sewer | Municipal Sewage System |
| Size Depth | 122 Ft |
| Size Frontage | 48 Ft |
| Size Total Text | Under 1/2 Acre |
| Zoning Description | N A3 |
| Level | Type | Length | Width | Dimensions |
|---|---|---|---|---|
| Basement | Utility Room | 28'0'' x 9'11'' | ||
| Basement | Workshop | 17'2'' x 11'7'' | ||
| Basement | 3pc Bathroom | 8'8'' x 6'7'' | ||
| Basement | Bedroom | 16'4'' x 10'8'' | ||
| Basement | Family Room | 27'9'' x 14'0'' | ||
| Main Level | Full Bathroom | 8'5'' x 5'4'' | ||
| Main Level | Other | 8'5'' x 5'4'' | ||
| Main Level | Primary Bedroom | 15'2'' x 11'7'' | ||
| Main Level | 4pc Bathroom | 11'9'' x 4'11'' | ||
| Main Level | Bedroom | 11'11'' x 10'2'' | ||
| Main Level | Laundry Room | 7'3'' x 6'6'' | ||
| Main Level | Living Room | 13'6'' x 13'11'' | ||
| Main Level | Dining Room | 13'6'' x 8'7'' | ||
| Main Level | Kitchen | 14'6'' x 9'6'' |
https://www.realtor.ca/real-estate/28230729/14-mary-street-jarvis
Contact us for more information

Carrie Misener
Salesperson

(905) 575-5478
(905) 575-7217
www.remaxescarpment.com/

Peter Vandendool
Salesperson

(905) 575-5478
(905) 575-7217
www.remaxescarpment.com/