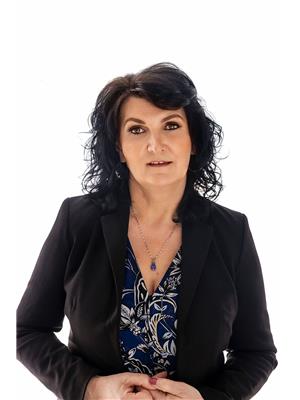Beautifully Maintained Main Floor 2-Bedroom Apartment. Welcome to 140 Ottawa St South. This spacious and meticulously cared-for 2-bedroom unit on the main floor of a well-kept property. Enjoy a bright and generously sized living room, a stylish and functional kitchen, and a modern 3-piece bathroom. Private laundry facilities are conveniently located in the basement. Includes one dedicated parking spot at the rear of the property. Situated close to shopping, public transit, and the vibrant green spaces of Gage Park—everything you need is just steps away. Tenant responsible for 40% of utilities. Required with application: Letter of employment, full credit report, proof of income. (id:22423)
| MLS® Number | 40721769 |
| Property Type | Single Family |
| Amenities Near By | Hospital, Park, Place Of Worship, Public Transit, Schools, Shopping |
| Community Features | Community Centre, School Bus |
| Equipment Type | Water Heater |
| Features | Conservation/green Belt |
| Parking Space Total | 1 |
| Rental Equipment Type | Water Heater |
| Bathroom Total | 1 |
| Bedrooms Above Ground | 2 |
| Bedrooms Total | 2 |
| Appliances | Dishwasher, Dryer, Refrigerator, Stove, Washer, Microwave Built-in, Window Coverings |
| Basement Development | Unfinished |
| Basement Type | Full (unfinished) |
| Constructed Date | 1919 |
| Construction Style Attachment | Detached |
| Cooling Type | Central Air Conditioning |
| Exterior Finish | Brick |
| Fire Protection | Smoke Detectors |
| Foundation Type | Block |
| Heating Fuel | Natural Gas |
| Heating Type | Forced Air |
| Stories Total | 3 |
| Size Interior | 700 Sqft |
| Type | House |
| Utility Water | Municipal Water |
| Access Type | Highway Access |
| Acreage | No |
| Land Amenities | Hospital, Park, Place Of Worship, Public Transit, Schools, Shopping |
| Sewer | Municipal Sewage System |
| Size Depth | 116 Ft |
| Size Frontage | 32 Ft |
| Size Total Text | Unknown |
| Zoning Description | D |
| Level | Type | Length | Width | Dimensions |
|---|---|---|---|---|
| Basement | Laundry Room | 10'0'' x 10'0'' | ||
| Main Level | Bedroom | 9'10'' x 11'11'' | ||
| Main Level | 3pc Bathroom | 5'1'' x 5'10'' | ||
| Main Level | Bedroom | 15'4'' x 10'4'' | ||
| Main Level | Kitchen | 9'3'' x 10'10'' | ||
| Main Level | Living Room | 21'2'' x 11'4'' |
https://www.realtor.ca/real-estate/28218950/140-ottawa-street-s-hamilton
Contact us for more information

Nancy Mackay
Salesperson
(866) 530-7737