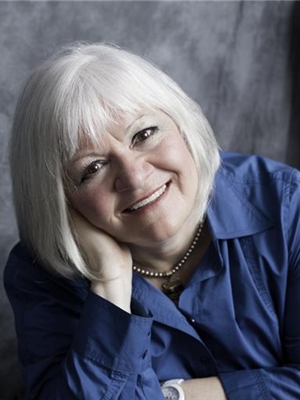Spacious 3 bedrooms, 2 bath, detached home with detached garage in the heart of the St. Clair neighbourhood. Private yard and convenient separate entrance. Access to detached garage which provides parking for 1 car plus an additional parking spot in the laneway. Water included. Tenant pays all other utilities. Minimum one year lease. Room sizes and square footage approximate. Standard application package required - Credit check, deposit, employment letter, Lease Agreement, References and Rental Application. (id:22423)
| MLS® Number | 40694827 |
| Property Type | Single Family |
| Amenities Near By | Hospital, Park, Public Transit, Schools |
| Equipment Type | Water Heater |
| Parking Space Total | 2 |
| Rental Equipment Type | Water Heater |
| Bathroom Total | 2 |
| Bedrooms Above Ground | 3 |
| Bedrooms Total | 3 |
| Appliances | Dishwasher, Dryer, Refrigerator, Stove, Washer |
| Architectural Style | 2 Level |
| Basement Development | Finished |
| Basement Type | Full (finished) |
| Construction Style Attachment | Detached |
| Cooling Type | Central Air Conditioning |
| Exterior Finish | Brick |
| Foundation Type | Block |
| Heating Fuel | Natural Gas |
| Heating Type | Forced Air |
| Stories Total | 2 |
| Size Interior | 1296 Sqft |
| Type | House |
| Utility Water | Municipal Water |
| Detached Garage |
| Access Type | Road Access |
| Acreage | No |
| Land Amenities | Hospital, Park, Public Transit, Schools |
| Sewer | Municipal Sewage System |
| Size Depth | 100 Ft |
| Size Frontage | 21 Ft |
| Size Total Text | Under 1/2 Acre |
| Zoning Description | Residential |
| Level | Type | Length | Width | Dimensions |
|---|---|---|---|---|
| Second Level | Bedroom | 10'8'' x 8'7'' | ||
| Second Level | Bedroom | 11'1'' x 8'6'' | ||
| Second Level | Primary Bedroom | 14'8'' x 9'8'' | ||
| Second Level | 4pc Bathroom | Measurements not available | ||
| Basement | Recreation Room | 15'4'' x 11'0'' | ||
| Basement | 3pc Bathroom | Measurements not available | ||
| Main Level | Sunroom | 8'9'' x 7'5'' | ||
| Main Level | Kitchen | 12'4'' x 9'4'' | ||
| Main Level | Dining Room | 11'7'' x 9'3'' | ||
| Main Level | Living Room | 14'8'' x 10'3'' |
https://www.realtor.ca/real-estate/27870143/15-springer-avenue-hamilton
Contact us for more information

Lori Macrae
Salesperson
(905) 522-3300
(905) 522-8985

Rosalyn Niewland
Salesperson

(905) 648-6800
(905) 522-8985
www.judymarsales.com/