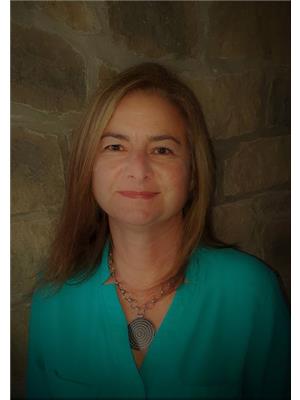Turn key investment opportunity with fabulous tenants. Unique split design, featuring private primary bedroom with ensuite and walkin closet located on its own level. Enter the main floor foyer with separate coat closet and inside entry to garage door. Take a few steps up to living area with gas fireplace, kitchen with island and spacious dinette with easy sliding door access to fully fenced yard. Take a few more steps to the private primary bedroom level. The top level features 2 additional bedrooms, 4 pce bath with soaker jetted bathtub. Bedroom level laundry too! Small road fee which includes snow clearing and road maintenance. Quick access to highway. Tenants are in a lease until March 31, 2025- they are wanting to stay and will need to be assumed. Photos are prior to tenant occupancy. (id:22423)
| MLS® Number | 40693905 |
| Property Type | Single Family |
| Equipment Type | Water Heater |
| Features | Paved Driveway |
| Parking Space Total | 2 |
| Rental Equipment Type | Water Heater |
| Bathroom Total | 3 |
| Bedrooms Above Ground | 3 |
| Bedrooms Total | 3 |
| Basement Development | Unfinished |
| Basement Type | Full (unfinished) |
| Constructed Date | 2012 |
| Construction Style Attachment | Attached |
| Cooling Type | Central Air Conditioning |
| Exterior Finish | Brick Veneer |
| Foundation Type | Poured Concrete |
| Half Bath Total | 1 |
| Heating Fuel | Natural Gas |
| Heating Type | Forced Air |
| Size Interior | 1349 Sqft |
| Type | Row / Townhouse |
| Utility Water | Municipal Water |
| Attached Garage |
| Acreage | No |
| Sewer | Municipal Sewage System |
| Size Depth | 84 Ft |
| Size Frontage | 21 Ft |
| Size Total Text | Under 1/2 Acre |
| Zoning Description | Rm2-28 |
| Level | Type | Length | Width | Dimensions |
|---|---|---|---|---|
| Second Level | Living Room | 22'0'' x 11'0'' | ||
| Second Level | Eat In Kitchen | 20'0'' x 9'0'' | ||
| Second Level | 2pc Bathroom | Measurements not available | ||
| Third Level | 3pc Bathroom | Measurements not available | ||
| Third Level | Primary Bedroom | 13'5'' x 12'5'' | ||
| Basement | Storage | Measurements not available | ||
| Main Level | Foyer | Measurements not available | ||
| Upper Level | 4pc Bathroom | Measurements not available | ||
| Upper Level | Laundry Room | Measurements not available | ||
| Upper Level | Bedroom | 11'0'' x 9'0'' | ||
| Upper Level | Bedroom | 14'0'' x 10'0'' |
https://www.realtor.ca/real-estate/27853765/170-palacebeach-trail-unit-24-hamilton
Contact us for more information

Margaret Reid
Salesperson
(905) 574-4600