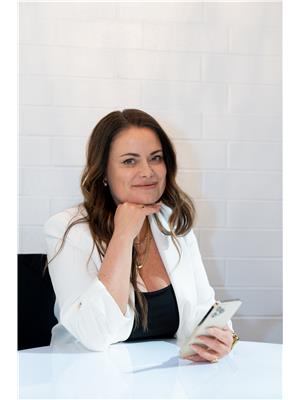Welcome to 2 Maria Court – Your dream family home awaits! Get ready to fall in love with this stunning 4-bedroom oasis! Dive into summer fun with an amazing inground pool, perfect for splashes galore and unforgettable backyard BBQs! Cozy up in the inviting family room featuring a warm gas fireplace, ideal for those movie marathons and chill evenings with loved ones. But that’s not all! You’ll find a dedicated gym area to crush your fitness goals, along with tons of storage space to keep everything neat and tidy! This home has been lovingly updated over the years, making it truly move-in ready and showcasing the pride of ownership at every turn. Plus, you’ll enjoy the convenience of an attached garage and a spacious double-wide concrete driveway for all your parking needs. (id:22423)
2:00 pm
Ends at:4:00 pm
2:00 pm
Ends at:4:00 pm
| MLS® Number | 40695478 |
| Property Type | Single Family |
| Amenities Near By | Playground, Public Transit, Schools, Shopping |
| Parking Space Total | 5 |
| Bathroom Total | 2 |
| Bedrooms Above Ground | 4 |
| Bedrooms Total | 4 |
| Appliances | Central Vacuum, Dishwasher, Dryer, Refrigerator, Stove, Washer, Microwave Built-in, Window Coverings |
| Architectural Style | 2 Level |
| Basement Development | Finished |
| Basement Type | Full (finished) |
| Construction Style Attachment | Detached |
| Cooling Type | Central Air Conditioning |
| Exterior Finish | Aluminum Siding, Brick |
| Fireplace Present | Yes |
| Fireplace Total | 1 |
| Fixture | Ceiling Fans |
| Half Bath Total | 1 |
| Heating Fuel | Natural Gas |
| Heating Type | Forced Air |
| Stories Total | 2 |
| Size Interior | 1408 Sqft |
| Type | House |
| Utility Water | Municipal Water |
| Attached Garage |
| Access Type | Road Access |
| Acreage | No |
| Land Amenities | Playground, Public Transit, Schools, Shopping |
| Sewer | Municipal Sewage System |
| Size Depth | 85 Ft |
| Size Frontage | 41 Ft |
| Size Total Text | Under 1/2 Acre |
| Zoning Description | C |
| Level | Type | Length | Width | Dimensions |
|---|---|---|---|---|
| Second Level | Bedroom | 7'9'' x 12'9'' | ||
| Second Level | Bedroom | 8'8'' x 10'5'' | ||
| Second Level | Bedroom | 10'2'' x 13'9'' | ||
| Second Level | Bedroom | 8'8'' x 9'10'' | ||
| Second Level | 4pc Bathroom | 5'8'' x 7'0'' | ||
| Basement | Laundry Room | 9'3'' x 11'0'' | ||
| Basement | Exercise Room | 13'1'' x 13'11'' | ||
| Basement | Family Room | 22'9'' x 15'1'' | ||
| Main Level | 2pc Bathroom | 4'4'' x 7'4'' | ||
| Main Level | Eat In Kitchen | 13'3'' x 11'1'' | ||
| Main Level | Dining Room | 9'1'' x 11'4'' | ||
| Main Level | Living Room | 13'4'' x 15'1'' |
https://www.realtor.ca/real-estate/27869759/2-maria-court-hamilton
Contact us for more information

Rod Frank
Salesperson

(905) 575-9262

Ilona Santa
Salesperson

(905) 575-9262