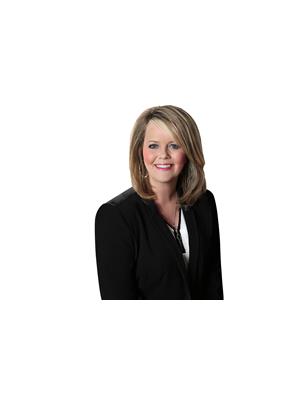Welcome home to 2 Ronaldshay Ave. Sitting on an incredible 35' wide by 115 ' deep lot which backs on to a local Community Centre and Ridgemount Elementary School, this home is waiting for its next family. Offering 3 bedrooms, 2 bathrooms, and an open concept living/dining room with vaulted ceilings - there is loads of natural light. Each of the back two bedrooms have sliding glass doors which lead on to the newly built rear deck. Downstairs you'll find a finished rec room, perfect for family games / movie nights, along with laundry and the homes second bath. The backyard is spacious, private, and quiet. Walk to everything the mountain has to offer, this home is waiting for you! (id:22423)
| MLS® Number | 40692164 |
| Property Type | Single Family |
| Amenities Near By | Golf Nearby, Hospital, Park, Place Of Worship, Playground, Public Transit, Schools, Shopping |
| Community Features | Quiet Area, Community Centre, School Bus |
| Equipment Type | Water Heater |
| Features | Paved Driveway, Skylight |
| Parking Space Total | 5 |
| Rental Equipment Type | Water Heater |
| Structure | Workshop, Shed |
| Bathroom Total | 2 |
| Bedrooms Above Ground | 3 |
| Bedrooms Total | 3 |
| Appliances | Dishwasher, Dryer, Refrigerator, Washer, Gas Stove(s) |
| Architectural Style | Bungalow |
| Basement Development | Partially Finished |
| Basement Type | Full (partially Finished) |
| Constructed Date | 1962 |
| Construction Style Attachment | Semi-detached |
| Cooling Type | Central Air Conditioning |
| Exterior Finish | Aluminum Siding, Brick |
| Fire Protection | None |
| Foundation Type | Block |
| Heating Type | Forced Air |
| Stories Total | 1 |
| Size Interior | 1903 Sqft |
| Type | House |
| Utility Water | Municipal Water |
| Acreage | No |
| Fence Type | Fence |
| Land Amenities | Golf Nearby, Hospital, Park, Place Of Worship, Playground, Public Transit, Schools, Shopping |
| Sewer | Municipal Sewage System |
| Size Depth | 115 Ft |
| Size Frontage | 35 Ft |
| Size Total Text | Under 1/2 Acre |
| Zoning Description | Residential |
| Level | Type | Length | Width | Dimensions |
|---|---|---|---|---|
| Basement | Other | 6'9'' x 1' | ||
| Basement | 3pc Bathroom | 7'7'' x 4'8'' | ||
| Basement | Storage | 27'8'' x 10'4'' | ||
| Basement | Storage | 5'8'' x 10'8'' | ||
| Basement | Storage | 7'6'' x 10'8'' | ||
| Basement | Recreation Room | 19'11'' x 9'1'' | ||
| Basement | Family Room | 9'1'' x 10'3'' | ||
| Main Level | 4pc Bathroom | 4'11'' x 7'5'' | ||
| Main Level | Bedroom | 10'5'' x 9'1'' | ||
| Main Level | Bedroom | 13'4'' x 8'9'' | ||
| Main Level | Primary Bedroom | 12'7'' x 11'1'' | ||
| Main Level | Eat In Kitchen | 17'11'' x 10'10'' | ||
| Main Level | Living Room | 19'8'' x 12'8'' |
| Cable | Available |
| Natural Gas | Available |
| Telephone | Available |
https://www.realtor.ca/real-estate/27857653/2-ronaldshay-avenue-hamilton
Contact us for more information

Evan Boyle
Salesperson
(905) 631-8118

Jennifer Boyle
Salesperson

(905) 631-8118