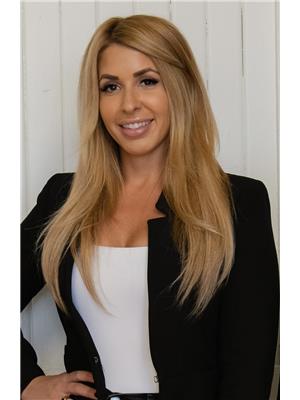Maintenance, Insurance, Landscaping
$315.42 MonthlyWelcome to 303-2375 Bronte Rd., Oakville—a turn-key stacked townhouse condo offering 2 bedrooms and 2 full bathrooms. The primary suite features a walk-in closet, linen closet, and a luxurious ensuite with tile flooring and a walk-in glass shower. The bright, open layout includes a spacious kitchen with ample storage, cozy carpeted bedrooms, and in-suite laundry. Step outside to your private balcony, perfect for relaxing or entertaining. Additional conveniences include an oversized storage locker in the building and direct access to your private 1-car garage and driveway. Situated near parks, schools, shopping, and major highways, this home combines modern living with unmatched convenience. Listed at $774,900, it’s a must-see for anyone looking to enjoy the best Oakville has to offer. (id:22423)
| MLS® Number | 40692484 |
| Property Type | Single Family |
| Amenities Near By | Park, Place Of Worship, Playground, Schools, Shopping |
| Community Features | High Traffic Area |
| Features | Balcony, Automatic Garage Door Opener |
| Parking Space Total | 2 |
| Storage Type | Locker |
| Bathroom Total | 2 |
| Bedrooms Above Ground | 2 |
| Bedrooms Total | 2 |
| Appliances | Dishwasher, Dryer, Refrigerator, Stove, Washer, Microwave Built-in, Garage Door Opener |
| Basement Type | None |
| Construction Style Attachment | Attached |
| Cooling Type | Central Air Conditioning |
| Exterior Finish | Brick, Stone |
| Foundation Type | Poured Concrete |
| Heating Fuel | Natural Gas |
| Heating Type | Forced Air |
| Size Interior | 953 Sqft |
| Type | Row / Townhouse |
| Utility Water | Municipal Water |
| Attached Garage |
| Access Type | Highway Access |
| Acreage | No |
| Land Amenities | Park, Place Of Worship, Playground, Schools, Shopping |
| Sewer | Municipal Sewage System |
| Size Total Text | Unknown |
| Zoning Description | Mu3 |
| Level | Type | Length | Width | Dimensions |
|---|---|---|---|---|
| Main Level | 4pc Bathroom | Measurements not available | ||
| Main Level | Full Bathroom | Measurements not available | ||
| Main Level | Kitchen | 8'9'' x 10'3'' | ||
| Main Level | Bedroom | 10'3'' x 8'10'' | ||
| Main Level | Primary Bedroom | 10'2'' x 16'6'' |
https://www.realtor.ca/real-estate/27833751/2375-bronte-road-unit-303-bronte
Contact us for more information

Raechel Roganowicz
Salesperson
(905) 628-6765

Liam Carroll
Salesperson
(905) 628-6765