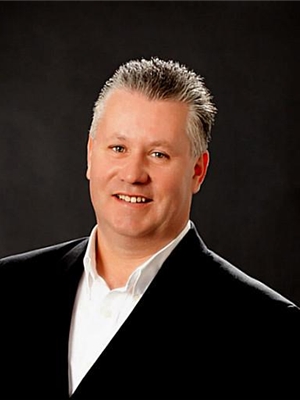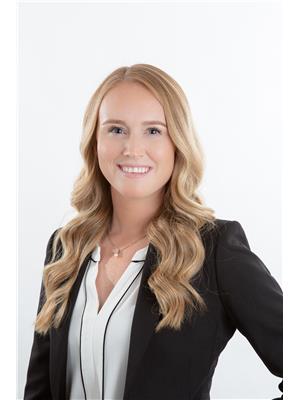Welcome to the luxurious Saw Whet Condominiums! This brand new 2-bed, 2-bath offers modern upgrades, with 10’ ceilings and large windows, letting in tons of natural light. The kitchen provides sleek built-in appliances and an open concept island, excellent for entertaining. Just off your kitchen you will find your first bedroom, in-suite laundry and your main bathroom. At the opposite end of this expansive unit is your primary bedroom, offering a stunning ensuite with walk-in shower, and sliding door access to your oversized 159 sf balcony terrace. Once completed, you will also have access to your very own exclusive-use private roof-top terrace, with electrical, gas, and water lines available. Also included - 2 underground parking spots (1 with EV charger), 1 storage locker, and 1.5GB High Speed Internet. Building amenities to include: 24/7 Concierge, Gym and Yoga Studio, Co-Working Office Space, Entertainment Room, Pet Wash Station, Bike Storage, 1Valet System, Kite Electric Vehicle Rental Service, Secure Parcel Room, and Visitor Parking. Conveniently located close to highway access and just steps to Bronte Creek Provincial Park – what more could you need! (id:22423)
| MLS® Number | 40693964 |
| Property Type | Single Family |
| Features | Balcony, Automatic Garage Door Opener |
| Parking Space Total | 2 |
| Pool Type | Indoor Pool |
| Storage Type | Locker |
| Bathroom Total | 2 |
| Bedrooms Above Ground | 2 |
| Bedrooms Total | 2 |
| Age | New Building |
| Amenities | Exercise Centre, Party Room |
| Appliances | Dishwasher, Dryer, Oven - Built-in, Refrigerator, Stove, Washer, Microwave Built-in, Window Coverings, Garage Door Opener |
| Basement Type | None |
| Construction Style Attachment | Attached |
| Cooling Type | Central Air Conditioning |
| Exterior Finish | Other |
| Heating Fuel | Geo Thermal |
| Heating Type | Heat Pump |
| Stories Total | 1 |
| Size Interior | 909 Sqft |
| Type | Apartment |
| Utility Water | Municipal Water |
| Underground |
| Access Type | Road Access, Highway Access |
| Acreage | No |
| Sewer | Municipal Sewage System |
| Size Total Text | Under 1/2 Acre |
| Zoning Description | Rm4 |
| Level | Type | Length | Width | Dimensions |
|---|---|---|---|---|
| Main Level | Full Bathroom | 4'8'' x 9'8'' | ||
| Main Level | Primary Bedroom | 9'8'' x 14'6'' | ||
| Main Level | Bedroom | 10'0'' x 12'0'' | ||
| Main Level | Living Room | 20'10'' x 10'0'' | ||
| Main Level | Dining Room | 11'6'' x 8'1'' | ||
| Main Level | Kitchen | 10'6'' x 10'4'' | ||
| Main Level | 4pc Bathroom | 8'5'' x 6'10'' | ||
| Main Level | Foyer | 5'1'' x 10'2'' |
https://www.realtor.ca/real-estate/27849546/2501-saw-whet-boulevard-unit-204-oakville
Contact us for more information

Brad Rayner
Salesperson
(905) 335-8808

Chelsey Chapman
Salesperson

(905) 335-8808
(289) 288-0550
Lisa Rayner
Salesperson

(905) 335-8808
(289) 288-0550