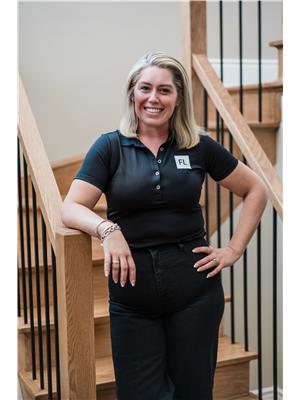Great family home with tons of space, high ceilings, bright windows and a full renovation top to bottom! Enjoy brand new windows and roof, a four year old furnace, refurbished antique front and back doors, a new incoming water line, owned water heater and so much more. Great work from home opportunities on the main floor with a decent sized bedroom and bathroom tucked neatly away from the open concept action of the living/dining/kitchen. Stunning white kitchen with maple cupboards and a six burner gas stove. Eat in nook and room for more adjacent to the beautiful hardwood staircase. Upstairs fine two good size bedrooms including a front room with interesting dormer design, a perfect backdrop for any decor! Cathedral ceilings and glass shower on the second floor make for an efficient and interesting second bathroom. (id:22423)
| MLS® Number | 40694666 |
| Property Type | Single Family |
| Amenities Near By | Park |
| Features | Shared Driveway |
| Parking Space Total | 1 |
| Bathroom Total | 2 |
| Bedrooms Above Ground | 3 |
| Bedrooms Total | 3 |
| Appliances | Dishwasher, Dryer, Refrigerator, Stove, Washer |
| Basement Development | Unfinished |
| Basement Type | Full (unfinished) |
| Construction Style Attachment | Detached |
| Cooling Type | Central Air Conditioning |
| Exterior Finish | Brick |
| Heating Fuel | Natural Gas |
| Heating Type | Forced Air |
| Stories Total | 2 |
| Size Interior | 1268 Sqft |
| Type | House |
| Utility Water | Municipal Water |
| Access Type | Road Access |
| Acreage | No |
| Land Amenities | Park |
| Sewer | Municipal Sewage System |
| Size Depth | 115 Ft |
| Size Frontage | 30 Ft |
| Size Total Text | Unknown |
| Zoning Description | R1a |
| Level | Type | Length | Width | Dimensions |
|---|---|---|---|---|
| Second Level | 3pc Bathroom | Measurements not available | ||
| Second Level | Bedroom | 9'11'' x 13'11'' | ||
| Second Level | Bedroom | 8'11'' x 12'2'' | ||
| Basement | Storage | Measurements not available | ||
| Main Level | 4pc Bathroom | Measurements not available | ||
| Main Level | Bedroom | 8'6'' x 13'5'' | ||
| Main Level | Kitchen | 8'2'' x 14'1'' | ||
| Main Level | Dining Room | 11'2'' x 7'11'' | ||
| Main Level | Living Room | 11'0'' x 20'4'' |
https://www.realtor.ca/real-estate/27864714/260-ottawa-street-hamilton
Contact us for more information

Lynsey Foster
Broker
(905) 545-1188
(905) 664-2300
Scott Foster
Broker

(905) 545-1188
(905) 664-2300