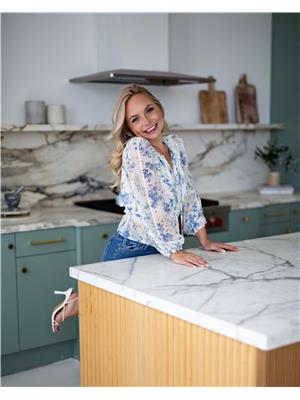Boasting over 1,800 sq ft of living space and tucked away on a peaceful court, this beautifully renovated 3-bedroom, 2-bathroom home is a true hidden gem. The main floor is bright and open, offering a seamless flow that’s perfect for hosting friends or enjoying cozy family nights. The lower level is equally inviting, with large windows that flood the space with natural light, a gas fireplace for added warmth, and a walkout to the side yard that enhances the sense of space and connection to outside. The home sits on a large, pie-shaped lot with a backyard designed for privacy - ideal for gardening, entertaining, or simply unwinding after a long day. A functional mudroom connects the garage to the backyard, making day-to-day life a little easier. Rarely does a home combine such thoughtful updates, a functional layout, & a prime location (id:22423)
| MLS® Number | 40694218 |
| Property Type | Single Family |
| Amenities Near By | Hospital, Park |
| Equipment Type | Water Heater |
| Features | Cul-de-sac, Automatic Garage Door Opener |
| Parking Space Total | 3 |
| Rental Equipment Type | Water Heater |
| Bathroom Total | 2 |
| Bedrooms Above Ground | 3 |
| Bedrooms Total | 3 |
| Appliances | Dishwasher, Dryer, Refrigerator, Washer, Range - Gas, Microwave Built-in, Window Coverings |
| Basement Development | Finished |
| Basement Type | Full (finished) |
| Construction Style Attachment | Detached |
| Cooling Type | Central Air Conditioning |
| Exterior Finish | Brick |
| Heating Type | Forced Air |
| Size Interior | 1035 Sqft |
| Type | House |
| Utility Water | Municipal Water |
| Attached Garage |
| Access Type | Road Access |
| Acreage | No |
| Land Amenities | Hospital, Park |
| Landscape Features | Landscaped |
| Sewer | Municipal Sewage System |
| Size Depth | 102 Ft |
| Size Frontage | 35 Ft |
| Size Total Text | Under 1/2 Acre |
| Zoning Description | Res |
| Level | Type | Length | Width | Dimensions |
|---|---|---|---|---|
| Second Level | Bedroom | 9'5'' x 10'8'' | ||
| Second Level | Bedroom | 9'11'' x 10'8'' | ||
| Second Level | 4pc Bathroom | Measurements not available | ||
| Second Level | Primary Bedroom | 11'7'' x 10'6'' | ||
| Lower Level | 3pc Bathroom | Measurements not available | ||
| Main Level | Mud Room | 11'1'' x 5'9'' | ||
| Main Level | Living Room | 13'11'' x 8'11'' | ||
| Main Level | Kitchen | 8'5'' x 13'10'' | ||
| Main Level | Dining Room | 10'9'' x 13'10'' |
https://www.realtor.ca/real-estate/27857258/27-valanna-court-hamilton
Contact us for more information

Abbie Kaczmarek
Salesperson
(905) 304-3303
(905) 574-1450