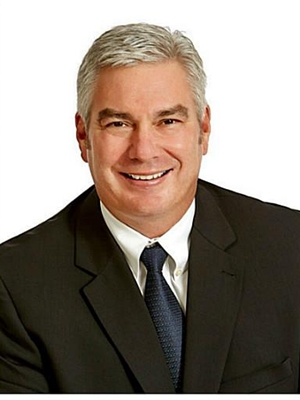Welcome to 31 Mountain Park Ave, perched on the escarpment overlooking Downtown Hamilton, the Hamilton Harbour, Lake Ontario, and on a good day Toronto in the distance. This beautifully preserved 1.5 story century home sits on one of the most desirable streets in Hamilton, nestled in amongst million dollar homes with priceless views. The beautiful hardwood floors throughout, door trims, and sourced out period doors have preserved all the charm...only to be outdone by the abundance of natural light that flows from the oversized windows. Your generous primary bedroom has a custom built-in closet, that lends to the aesthetic of the home as a whole. The entranceway closet was built by the same craftsman. The home chef will enjoy the very functional kitchen layout, and the new 4-door fridge, induction stove, microwave, and dishwasher with updated plumbing to accommodate. Your very generous main floor bathroom offers both comfort and functionality. The dining room will make sure no one misses a gathering! Enjoy your breakfast over a beautiful sunrise in front of the oversized windows, or your dinner while the sun sets on the city! Your enclosed porch allows for year-round outdoor enjoyment, or to take in the newly planted cherry and apple trees. The upstairs has been opened up to create a very spacious, airy feel. A freshly painted 4-piece bathroom and your third bedroom/office space, round out this upper living space beautifully. A portion of the upstairs lends to storage, or the possibility of a 4th bedroom if you so desire. The beams were preserved during renovations and used to make a custom railing, contributing to the comfort and character of this home. Equipped with a heat pump and on-demand water heater, this home provides energy-efficient comfort year-round. Located close to schools, shopping, public transportation, outdoor recreation and everything else this lovely neighbourhood has to offer. (id:22423)
| MLS® Number | 40696187 |
| Property Type | Single Family |
| Amenities Near By | Golf Nearby, Hospital, Park, Place Of Worship, Playground, Public Transit, Schools, Shopping |
| Communication Type | High Speed Internet |
| Community Features | Quiet Area, Community Centre, School Bus |
| Equipment Type | Furnace |
| Features | Cul-de-sac, Backs On Greenbelt, Conservation/green Belt |
| Parking Space Total | 2 |
| Rental Equipment Type | Furnace |
| View Type | City View |
| Bathroom Total | 2 |
| Bedrooms Above Ground | 3 |
| Bedrooms Total | 3 |
| Appliances | Dishwasher, Dryer, Microwave, Refrigerator, Stove, Washer |
| Basement Development | Unfinished |
| Basement Type | Full (unfinished) |
| Constructed Date | 1896 |
| Construction Style Attachment | Detached |
| Cooling Type | Central Air Conditioning |
| Exterior Finish | Stucco |
| Fire Protection | Smoke Detectors |
| Foundation Type | Stone |
| Heating Fuel | Natural Gas |
| Heating Type | Forced Air, Heat Pump |
| Stories Total | 2 |
| Size Interior | 2300 Sqft |
| Type | House |
| Utility Water | Municipal Water |
| Access Type | Road Access |
| Acreage | No |
| Land Amenities | Golf Nearby, Hospital, Park, Place Of Worship, Playground, Public Transit, Schools, Shopping |
| Sewer | Municipal Sewage System |
| Size Depth | 116 Ft |
| Size Frontage | 45 Ft |
| Size Total Text | Under 1/2 Acre |
| Zoning Description | R1 |
| Level | Type | Length | Width | Dimensions |
|---|---|---|---|---|
| Second Level | 4pc Bathroom | Measurements not available | ||
| Second Level | Bedroom | 6'3'' x 16'6'' | ||
| Second Level | Bedroom | 17'8'' x 13'9'' | ||
| Main Level | Bedroom | 11'10'' x 17'1'' | ||
| Main Level | 4pc Bathroom | Measurements not available | ||
| Main Level | Breakfast | 20'6'' x 11'1'' | ||
| Main Level | Family Room | 14'2'' x 13'1'' | ||
| Main Level | Kitchen | 11'10'' x 19'10'' | ||
| Main Level | Dining Room | 13'3'' x 9'0'' | ||
| Main Level | Living Room | 16'2'' x 15'3'' |
| Cable | Available |
| Electricity | Available |
| Natural Gas | Available |
| Telephone | Available |
https://www.realtor.ca/real-estate/27878426/31-mountain-park-avenue-hamilton
Contact us for more information

Rod Frank
Salesperson

(905) 575-9262
Jason Baker
Salesperson

(905) 575-9262