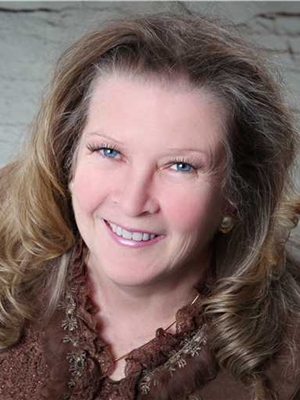Maintenance, Insurance, Heat, Landscaping, Parking
$598.50 MonthlyBeautiful Upper West side Condo by Brant Haven.This smart condo includes cutting edge smart one system with geothermal heating and cooling, keyless entry with a digital lock and integrated smart locks. Features in-suite laundry and stainless steel appliances. Offers an 11th floor chef inspired kitchen and lounge. Building boasts an executive concierge, amazing fitness center, social lounge, co-op working space, yoga studio,party room with kitchen, pet was station, roof top terrace, carpet free living and a private balcony. Close to shopping bus route and hwys makes this the perfect place to live. Great for commuters, downsizing, first time buyers and maintenance free living. Seller to replace stove prior to closing. (id:22423)
| MLS® Number | 40683057 |
| Property Type | Single Family |
| Amenities Near By | Hospital, Park, Schools, Shopping |
| Features | Southern Exposure, Balcony, Automatic Garage Door Opener |
| Parking Space Total | 1 |
| Storage Type | Locker |
| Bathroom Total | 1 |
| Bedrooms Above Ground | 1 |
| Bedrooms Total | 1 |
| Amenities | Exercise Centre, Party Room |
| Appliances | Dishwasher, Dryer, Refrigerator, Stove, Washer, Microwave Built-in |
| Basement Type | None |
| Construction Material | Concrete Block, Concrete Walls |
| Construction Style Attachment | Attached |
| Cooling Type | Central Air Conditioning |
| Exterior Finish | Concrete, Other |
| Foundation Type | Poured Concrete |
| Heating Fuel | Geo Thermal |
| Stories Total | 1 |
| Size Interior | 625 Sqft |
| Type | Apartment |
| Utility Water | Municipal Water |
| Underground | |
| Visitor Parking |
| Access Type | Road Access, Highway Access |
| Acreage | No |
| Land Amenities | Hospital, Park, Schools, Shopping |
| Sewer | Municipal Sewage System |
| Size Total Text | Under 1/2 Acre |
| Zoning Description | H1-tuc-sp 30 |
| Level | Type | Length | Width | Dimensions |
|---|---|---|---|---|
| Main Level | 4pc Bathroom | 5'6'' x 8'5'' | ||
| Main Level | Primary Bedroom | 12'1'' x 11'6'' | ||
| Main Level | Kitchen | 18'11'' x 7'5'' | ||
| Main Level | Living Room | 14'8'' x 10'5'' |
https://www.realtor.ca/real-estate/27708220/3200-william-coltson-avenue-unit-401-oakville
Contact us for more information

Joanne Fluke
Salesperson
(289) 714-3878