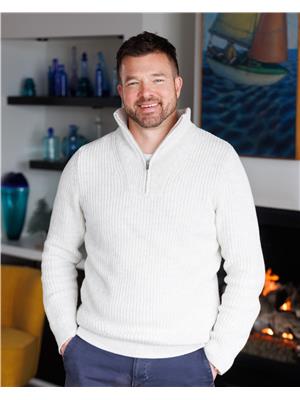Welcome to this fantastic 3+2 bedroom, 2-bathroom bungalow on the Hamilton Mountain, offering the perfect versatility and natural light. The spacious primary bedroom easily accommodates a king-size bed, while two additional bedrooms down the hall provide flexibility for family, guests, or a home office. A beautifully renovated four-piece bathroom adds a stylish touch. Also a walk-out to your raised, covered deck, your new favorite spot for morning coffee or evening relaxation. The oasis continues on the lower deck with hot tub and patio. The fully finished lower level offers even more possibilities, featuring a large rec room, two additional bedrooms, a full bathroom, and a separate entrance, ideal for extended family, guests, or an in-law suite. (id:22423)
2:00 pm
Ends at:4:00 pm
| MLS® Number | 40695688 |
| Property Type | Single Family |
| Amenities Near By | Airport, Hospital, Park, Place Of Worship, Public Transit, Schools |
| Community Features | Community Centre, School Bus |
| Features | Paved Driveway |
| Parking Space Total | 4 |
| Structure | Porch |
| Bathroom Total | 2 |
| Bedrooms Above Ground | 3 |
| Bedrooms Below Ground | 2 |
| Bedrooms Total | 5 |
| Appliances | Dishwasher, Dryer, Microwave, Refrigerator, Stove, Washer, Hot Tub |
| Architectural Style | Bungalow |
| Basement Development | Partially Finished |
| Basement Type | Full (partially Finished) |
| Constructed Date | 1957 |
| Construction Material | Concrete Block, Concrete Walls |
| Construction Style Attachment | Detached |
| Cooling Type | Central Air Conditioning |
| Exterior Finish | Aluminum Siding, Brick, Concrete, Shingles |
| Fixture | Ceiling Fans |
| Foundation Type | Block |
| Heating Fuel | Natural Gas |
| Heating Type | Forced Air |
| Stories Total | 1 |
| Size Interior | 1855 Sqft |
| Type | House |
| Utility Water | Municipal Water |
| Acreage | No |
| Land Amenities | Airport, Hospital, Park, Place Of Worship, Public Transit, Schools |
| Sewer | Municipal Sewage System |
| Size Depth | 100 Ft |
| Size Frontage | 50 Ft |
| Size Total Text | Under 1/2 Acre |
| Zoning Description | R1 |
| Level | Type | Length | Width | Dimensions |
|---|---|---|---|---|
| Basement | Storage | 13'11'' x 22'0'' | ||
| Basement | Recreation Room | 14'1'' x 26'2'' | ||
| Basement | Bedroom | 12'4'' x 12'9'' | ||
| Basement | Bedroom | 13'9'' x 8'6'' | ||
| Basement | 3pc Bathroom | 7'7'' x 4'6'' | ||
| Main Level | Living Room | 17'6'' x 12'11'' | ||
| Main Level | Primary Bedroom | 10'1'' x 13'10'' | ||
| Main Level | Bedroom | 8'10'' x 10'6'' | ||
| Main Level | Bedroom | 10'6'' x 8'6'' | ||
| Main Level | 4pc Bathroom | 7'1'' x 5' | ||
| Main Level | Eat In Kitchen | 17'5'' x 8'11'' |
https://www.realtor.ca/real-estate/27874774/368-upper-kenilworth-avenue-hamilton
Contact us for more information

Justin Brown
Broker

(905) 522-1110
www.cbcommunityprofessionals.ca/