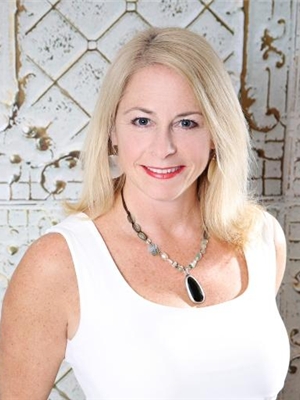Live in the heart of Mississauga!. Steps from City Centre & Square One. This modern townhome offers luxury, style & convenience, with TWO under-ground parking spaces INCLUDED. The open-concept living area is filled with natural light, highlighting the chic design. The kitchen features stainless steel appliances, quartz countertops and ample cabinetry - perfect for entertaining or cooking. With three spacious bedrooms, the primary suite includes a luxurious ensuite and a private outdoor terrace. The second and third bedrooms offer large windows and generous closet space. The home also boasts 2.5 elegant bathrooms with contemporary finishes. Tenants are responsible for all utilities (heat, hydro, internet etc). Don't miss this incredible opportunity to live in one of Mississauga's most sought-after locations!! (id:22423)
| MLS® Number | 40694746 |
| Property Type | Single Family |
| Amenities Near By | Park, Place Of Worship, Playground, Public Transit, Schools, Shopping |
| Community Features | Community Centre, School Bus |
| Equipment Type | Water Heater |
| Features | Balcony |
| Parking Space Total | 2 |
| Rental Equipment Type | Water Heater |
| Storage Type | Locker |
| Bathroom Total | 3 |
| Bedrooms Above Ground | 3 |
| Bedrooms Total | 3 |
| Appliances | Dishwasher, Dryer, Refrigerator, Washer, Microwave Built-in, Hood Fan |
| Architectural Style | 3 Level |
| Basement Type | None |
| Constructed Date | 2015 |
| Construction Style Attachment | Attached |
| Cooling Type | Central Air Conditioning |
| Exterior Finish | Brick, Brick Veneer |
| Fire Protection | None |
| Foundation Type | Poured Concrete |
| Half Bath Total | 1 |
| Heating Type | Forced Air |
| Stories Total | 3 |
| Size Interior | 1700 Sqft |
| Type | Row / Townhouse |
| Utility Water | Municipal Water |
| Underground | |
| None |
| Access Type | Highway Nearby |
| Acreage | No |
| Land Amenities | Park, Place Of Worship, Playground, Public Transit, Schools, Shopping |
| Sewer | Municipal Sewage System |
| Size Total Text | Under 1/2 Acre |
| Zoning Description | Cc4-5 |
| Level | Type | Length | Width | Dimensions |
|---|---|---|---|---|
| Second Level | Laundry Room | Measurements not available | ||
| Second Level | 4pc Bathroom | 8'9'' x 5'0'' | ||
| Second Level | Bedroom | 9'5'' x 13'3'' | ||
| Second Level | Bedroom | 10'0'' x 13'3'' | ||
| Third Level | Full Bathroom | 12'0'' x 4'10'' | ||
| Third Level | Primary Bedroom | 14'0'' x 19'0'' | ||
| Main Level | 2pc Bathroom | Measurements not available | ||
| Main Level | Kitchen/dining Room | 15'9'' x 19'2'' | ||
| Main Level | Eat In Kitchen | 9'4'' x 9'8'' |
https://www.realtor.ca/real-estate/27864652/4080-parkside-village-drive-unit-11-mississauga
Contact us for more information

Jason Leach
Salesperson

(905) 335-3042
(905) 335-1659
www.royallepageburlington.ca/

Katie Reynolds
Salesperson

(905) 335-3042
(905) 335-1659
www.royallepageburlington.ca/

Madison Jedras
Salesperson

(905) 335-3042
(905) 335-1659
www.royallepageburlington.ca/