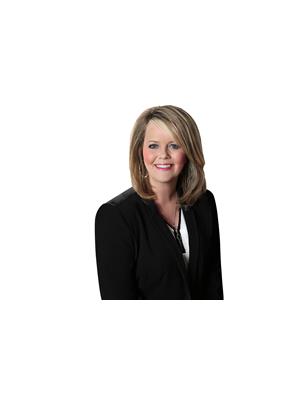Maintenance, Insurance, Property Management, Parking
$417 MonthlyWelcome home to 485 Green Road, unit #39 in beautiful Stoney Creek Ontario. Located just steps from the shores of Lake Ontario, and less than five minutes from the newly built Jennie Florence Parker Sports Complex, this quiet family friendly complex is waiting for you. Inside this conventional two storey townhome you'll find the main floor flooded with natural light. Upstairs offers 3 bedrooms, downstairs is fully finished, and with a total of two bathrooms, what else does one need. Come see what all the fuss is about, you will not be disappointed. (id:22423)
2:00 am
Ends at:4:00 pm
See you there!
| MLS® Number | 40693162 |
| Property Type | Single Family |
| Amenities Near By | Golf Nearby, Hospital, Park, Place Of Worship, Public Transit, Schools |
| Community Features | Quiet Area, Community Centre, School Bus |
| Equipment Type | Furnace, Water Heater |
| Features | Paved Driveway |
| Parking Space Total | 2 |
| Rental Equipment Type | Furnace, Water Heater |
| Bathroom Total | 2 |
| Bedrooms Above Ground | 3 |
| Bedrooms Total | 3 |
| Appliances | Dishwasher, Dryer, Refrigerator, Stove, Washer, Window Coverings |
| Architectural Style | 2 Level |
| Basement Development | Finished |
| Basement Type | Full (finished) |
| Constructed Date | 2001 |
| Construction Style Attachment | Attached |
| Cooling Type | Central Air Conditioning |
| Exterior Finish | Brick |
| Fire Protection | Smoke Detectors |
| Foundation Type | Poured Concrete |
| Half Bath Total | 1 |
| Heating Type | Forced Air |
| Stories Total | 2 |
| Size Interior | 1262 Sqft |
| Type | Row / Townhouse |
| Utility Water | Municipal Water |
| Attached Garage |
| Access Type | Water Access, Highway Access, Highway Nearby |
| Acreage | No |
| Land Amenities | Golf Nearby, Hospital, Park, Place Of Worship, Public Transit, Schools |
| Sewer | Municipal Sewage System |
| Size Total Text | Under 1/2 Acre |
| Zoning Description | Residential |
| Level | Type | Length | Width | Dimensions |
|---|---|---|---|---|
| Second Level | 4pc Bathroom | 8'11'' x 5' | ||
| Second Level | Bedroom | 11'1'' x 9'5'' | ||
| Second Level | Bedroom | 12'10'' x 9'11'' | ||
| Second Level | Primary Bedroom | 15'2'' x 9'11'' | ||
| Basement | Utility Room | 5'4'' x 11'10'' | ||
| Basement | Recreation Room | 12'11'' x 18'6'' | ||
| Main Level | 2pc Bathroom | 4'5'' x 5'7'' | ||
| Main Level | Kitchen | 9'11'' x 7'3'' | ||
| Main Level | Dining Room | 7'6'' x 7'7'' | ||
| Main Level | Living Room | 17'5'' x 12'2'' |
| Cable | Available |
| Natural Gas | Available |
| Telephone | Available |
https://www.realtor.ca/real-estate/27861744/485-green-road-unit-39-stoney-creek
Contact us for more information

Evan Boyle
Salesperson
(905) 631-8118

Jennifer Boyle
Salesperson

(905) 631-8118