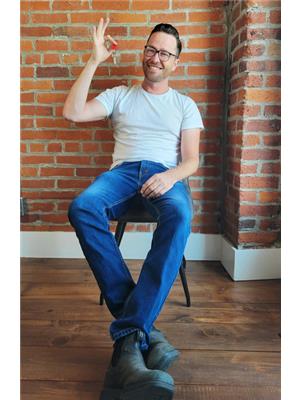Meticulously maintained century home located in the heart of the city. Easy to maintain front yard with mature trees and well manicured lawn. The main floor has beautifully restored original hardwood floors and newer tile throughout and has a cozy sitting area at the front of the home as well as the formal dining space with functional fireplace. This leads to a very bright and spacious open concept living room and kitchen area. The kitchen features a peninsula island/breakfast bar space, plenty of cabinetry as well as a good-sized pantry with built in shelves. Beyond the kitchen you will find a large mudroom with laundry facilities as well as access to the backyard. The second-floor features 3 bedrooms and a full bathroom with a tub/shower combo. The master bedroom is stunning and features plenty of natural light from the bay window. The third floor is a flex space that is an amazing opportunity for any growing family to use as a 4th bedroom, playroom for the kids or a very cozy space to retreat to. The basement was recently renovated in 2020 and is a large open space with a full bathroom (tiled walk-in shower). It is currently used as an Airbnb for additional income (on average $1200/month) with its own separate entrance. The backyard is fully fenced and features a large deck, lovingly maintained garden area as well as access to the detached garage. Garage is accessible through the main door or through the secured gate at the rear of the property that leads to the laneway. This home has also had the following recent upgrades: new roof (2020), A/C (2020), new high efficiency furnace (2020) and new roof on the garage (2021). Call today for your private booking! (id:22423)
| MLS® Number | 40694145 |
| Property Type | Single Family |
| Amenities Near By | Park, Place Of Worship, Public Transit, Schools |
| Community Features | Community Centre |
| Equipment Type | Water Heater |
| Parking Space Total | 1 |
| Rental Equipment Type | Water Heater |
| Bathroom Total | 2 |
| Bedrooms Above Ground | 4 |
| Bedrooms Total | 4 |
| Appliances | Dishwasher, Dryer, Microwave, Stove, Washer, Hood Fan, Window Coverings |
| Basement Development | Finished |
| Basement Type | Full (finished) |
| Construction Style Attachment | Detached |
| Cooling Type | Central Air Conditioning |
| Exterior Finish | Brick |
| Fireplace Fuel | Electric |
| Fireplace Present | Yes |
| Fireplace Total | 1 |
| Fireplace Type | Other - See Remarks |
| Foundation Type | Stone |
| Heating Type | Forced Air |
| Stories Total | 3 |
| Size Interior | 1987.88 Sqft |
| Type | House |
| Utility Water | Municipal Water |
| Detached Garage |
| Acreage | No |
| Land Amenities | Park, Place Of Worship, Public Transit, Schools |
| Sewer | Municipal Sewage System |
| Size Depth | 111 Ft |
| Size Frontage | 21 Ft |
| Size Total Text | Under 1/2 Acre |
| Zoning Description | R1a |
| Level | Type | Length | Width | Dimensions |
|---|---|---|---|---|
| Second Level | 4pc Bathroom | Measurements not available | ||
| Second Level | Bedroom | 12'11'' x 9'10'' | ||
| Second Level | Bedroom | 11'10'' x 7'11'' | ||
| Second Level | Primary Bedroom | 16'5'' x 11'7'' | ||
| Third Level | Bedroom | 23'10'' x 14'4'' | ||
| Basement | Utility Room | Measurements not available | ||
| Main Level | Laundry Room | 12'2'' x 8'4'' | ||
| Main Level | Kitchen | 14'1'' x 11'11'' | ||
| Main Level | Living Room | 13'10'' x 12'10'' | ||
| Main Level | Sunroom | 9'1'' x 6'11'' | ||
| Main Level | Dining Room | 12'6'' x 10'5'' | ||
| Main Level | Foyer | Measurements not available |
https://www.realtor.ca/real-estate/27851086/50-nightingale-street-hamilton
Contact us for more information

Jesse Dore
Salesperson
(866) 680-1717

Brent Simpson
Salesperson
(866) 680-1717

Justin Park
Salesperson
(866) 680-1717