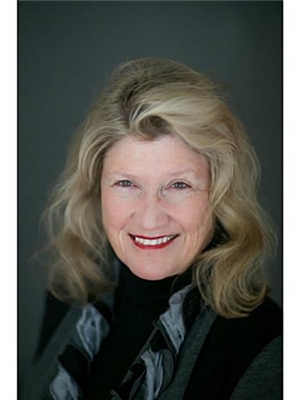Impeccably maintained 3 bedroom bungalow nestled in the heart of Ancaster, this home is tastefully decorated with lots of natural light. The many desirable features include: gas fireplace & bay window in living/dining area, hardwood throughout, beautiful main bathroom w/ cultured marble, walk-in glass shower, matching cultured marble vanity top & heated ceramic tile floor. Excellent use of space in updated kitchen w/ gas cooktop, electric built-in oven, neutral ceramic floor. Bright & spacious lower level rec room has quality broadloom & gas fireplace, 4 piece bathroom w/ heated ceramic floor, pedestal sink & cultured marble surrounding tub & shower. Generac Generator 2022, Precise Rain System 2022. Total sq ft, including basement, is 2597. Located on a spacious corner lot w/ towering evergreens & mature landscaping; side gate leads to enchanting garden space at side of house. Cedar privacy hedge protects rear patio & provides secluded sitting area for summer BBQs. Double, oversized attached garage has recent improvements including resurfaced driveway w/ stone border. All within walking distance to Hamilton Golf & Country Club! Minutes to shopping, restaurants, schools, parks, Conservation Trails & major highways. A perfect location for busy professionals, commuters, retirees or families looking for their first home. (id:22423)
| MLS® Number | 40714743 |
| Property Type | Single Family |
| Amenities Near By | Golf Nearby, Public Transit, Schools, Shopping |
| Community Features | High Traffic Area |
| Equipment Type | Water Heater |
| Features | Southern Exposure, Paved Driveway, Sump Pump, Automatic Garage Door Opener |
| Parking Space Total | 6 |
| Rental Equipment Type | Water Heater |
| Bathroom Total | 2 |
| Bedrooms Above Ground | 3 |
| Bedrooms Total | 3 |
| Architectural Style | Bungalow |
| Basement Development | Partially Finished |
| Basement Type | Full (partially Finished) |
| Constructed Date | 1957 |
| Construction Style Attachment | Detached |
| Cooling Type | Central Air Conditioning |
| Exterior Finish | Brick |
| Fire Protection | Smoke Detectors, Alarm System |
| Fireplace Present | Yes |
| Fireplace Total | 2 |
| Heating Fuel | Natural Gas |
| Heating Type | Forced Air |
| Stories Total | 1 |
| Size Interior | 1289 Sqft |
| Type | House |
| Utility Water | Municipal Water |
| Attached Garage |
| Access Type | Highway Nearby |
| Acreage | No |
| Land Amenities | Golf Nearby, Public Transit, Schools, Shopping |
| Landscape Features | Lawn Sprinkler |
| Sewer | Municipal Sewage System |
| Size Depth | 75 Ft |
| Size Frontage | 114 Ft |
| Size Total Text | Under 1/2 Acre |
| Zoning Description | R1 |
| Level | Type | Length | Width | Dimensions |
|---|---|---|---|---|
| Basement | Utility Room | 21'5'' x 10'2'' | ||
| Basement | Workshop | 24'0'' x 12'8'' | ||
| Basement | 3pc Bathroom | 8'2'' x 6'4'' | ||
| Basement | Recreation Room | 29'0'' x 23'1'' | ||
| Main Level | 3pc Bathroom | 10'0'' x 8'8'' | ||
| Main Level | Foyer | 21'5'' x 12'11'' | ||
| Main Level | Bedroom | 11'9'' x 9'5'' | ||
| Main Level | Bedroom | 12'11'' x 9'1'' | ||
| Main Level | Primary Bedroom | 13'11'' x 10'0'' | ||
| Main Level | Eat In Kitchen | 11'11'' x 9'11'' | ||
| Main Level | Dining Room | 12'9'' x 10'11'' | ||
| Main Level | Living Room | 10'1'' x 12'11'' |
https://www.realtor.ca/real-estate/28142356/511-dorval-drive-ancaster
Contact us for more information

Catherine M. Palmer
Salesperson

(905) 648-6800
(905) 522-8985
www.judymarsales.com/