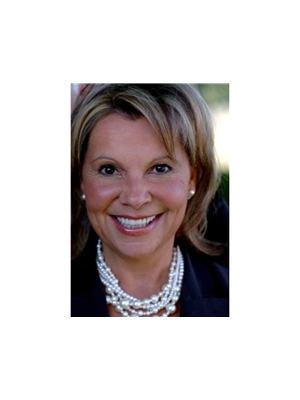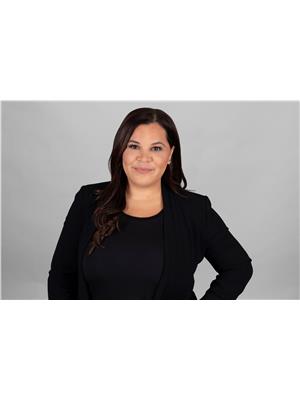Renovated 3 bedroom home on quiet street. Open concept main floor with light-filled and thoughtfully designed, this home features a custom kitchen with stainless steel appliances, quartz countertops, a spacious island with seating, and pot lights. Refinished hardwood floors, new crown moulding, trim, and a large front window, all complemented by updated ceilings and pot lights (2018). Upstairs, the renovated bathroom (2019) showcases a custom glass shower, marble countertops, potlights, and crown moulding, adding a touch of luxury. Finished lower level includes additional family room with gas fireplace and built ins, 4 piece bath, laundry room and abundance of storage. Enjoy outdoor living in the large, private backyard complete with a custom patio (2019), pavers, professional landscaping, a shed, and hot tub. This home is move-in ready with modern touches throughout (id:22423)
2:00 pm
Ends at:4:00 pm
| MLS® Number | 40694909 |
| Property Type | Single Family |
| Amenities Near By | Park, Place Of Worship, Public Transit, Schools |
| Equipment Type | None |
| Features | Paved Driveway |
| Parking Space Total | 3 |
| Rental Equipment Type | None |
| Structure | Shed |
| Bathroom Total | 2 |
| Bedrooms Above Ground | 3 |
| Bedrooms Total | 3 |
| Appliances | Dishwasher, Dryer, Refrigerator, Stove, Washer, Hood Fan, Window Coverings |
| Basement Development | Finished |
| Basement Type | Full (finished) |
| Constructed Date | 1967 |
| Construction Style Attachment | Detached |
| Cooling Type | Central Air Conditioning |
| Exterior Finish | Brick |
| Fire Protection | Smoke Detectors |
| Fireplace Present | Yes |
| Fireplace Total | 1 |
| Heating Fuel | Natural Gas |
| Heating Type | Forced Air |
| Size Interior | 1852.69 Sqft |
| Type | House |
| Utility Water | Municipal Water |
| Attached Garage |
| Acreage | No |
| Land Amenities | Park, Place Of Worship, Public Transit, Schools |
| Sewer | Municipal Sewage System |
| Size Depth | 111 Ft |
| Size Frontage | 47 Ft |
| Size Total Text | Under 1/2 Acre |
| Zoning Description | R3.2 |
| Level | Type | Length | Width | Dimensions |
|---|---|---|---|---|
| Second Level | Primary Bedroom | 11'7'' x 11'5'' | ||
| Second Level | Bedroom | 10'9'' x 9'4'' | ||
| Second Level | Bedroom | 10'8'' x 8'10'' | ||
| Second Level | 4pc Bathroom | 11'7'' x 5'6'' | ||
| Basement | Utility Room | 11'2'' x 9'1'' | ||
| Basement | Recreation Room | 12' x 20'2'' | ||
| Basement | 4pc Bathroom | 6'2'' x 6'11'' | ||
| Main Level | Living Room | 15'9'' x 12'5'' | ||
| Main Level | Kitchen | 11'6'' x 16'11'' | ||
| Main Level | Dining Room | 12'6'' x 8'8'' |
https://www.realtor.ca/real-estate/27869437/555-elwood-road-burlington
Contact us for more information

Sandy Smallbone
Salesperson
(905) 631-8118

Alexandra Gowans
Salesperson

(905) 631-8118