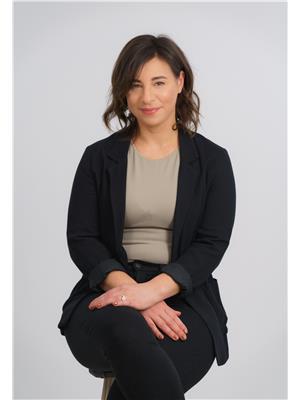Welcome to this charming 1.5 Storey home located in the desirable Delta neighbourhood of Hamilton. From the moment you arrive, you'll be captivated by the cozy and functional screened in porch, perfect spot to relax. Inside features 2+1 spacious bedrooms, and 2 full bathrooms. The updated kitchen boasts a natural stone backsplash, blending modern elegance with classic charm. Utilize a generous sized partially finished basement for entertaining, extra living and storage spaces. Updates include: new A/C (2022), new eavestroughs and downspouts, windows, backyard fence, modernized plumbing, and an all-new electrical system with a 100-amp breaker panel. Enjoy the best of both worlds - unique charm of a century home paired with modern conveniences and stylish updates. Book your showing today! (id:22423)
| MLS® Number | 40693282 |
| Property Type | Single Family |
| Amenities Near By | Public Transit |
| Community Features | Community Centre |
| Equipment Type | Water Heater |
| Parking Space Total | 1 |
| Rental Equipment Type | Water Heater |
| Bathroom Total | 2 |
| Bedrooms Above Ground | 2 |
| Bedrooms Total | 2 |
| Appliances | Dishwasher, Refrigerator, Stove, Microwave Built-in, Hood Fan, Window Coverings |
| Basement Development | Partially Finished |
| Basement Type | Full (partially Finished) |
| Construction Style Attachment | Detached |
| Cooling Type | Central Air Conditioning |
| Exterior Finish | Brick, Metal |
| Foundation Type | Poured Concrete |
| Heating Fuel | Natural Gas |
| Heating Type | Forced Air |
| Stories Total | 2 |
| Size Interior | 1250 Sqft |
| Type | House |
| Utility Water | Municipal Water |
| Access Type | Highway Access |
| Acreage | No |
| Land Amenities | Public Transit |
| Sewer | Municipal Sewage System |
| Size Depth | 105 Ft |
| Size Frontage | 27 Ft |
| Size Total Text | Under 1/2 Acre |
| Zoning Description | C |
| Level | Type | Length | Width | Dimensions |
|---|---|---|---|---|
| Second Level | 3pc Bathroom | 7'5'' x 7'9'' | ||
| Second Level | Bedroom | 10'3'' x 9'10'' | ||
| Second Level | Bedroom | 15'0'' x 11'2'' | ||
| Basement | Recreation Room | 24'6'' x 10'6'' | ||
| Main Level | 3pc Bathroom | 5'0'' x 3'0'' | ||
| Main Level | Other | 6'7'' x 10'8'' | ||
| Main Level | Kitchen | 10'10'' x 9'7'' | ||
| Main Level | Living Room | 23'0'' x 10'0'' |
https://www.realtor.ca/real-estate/27846672/64-graham-avenue-s-hamilton
Contact us for more information

Chris Cipriani
Salesperson
(905) 545-1188
(905) 664-2300

Ivey Brunetti
Salesperson

(905) 545-1188
(905) 664-2300