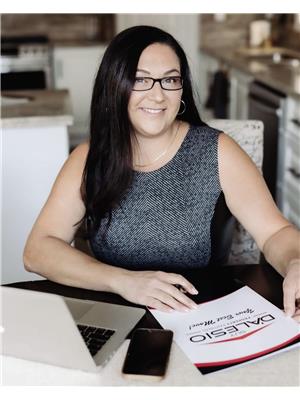Welcome to 725 Mud St. E! This charming bungalow offers 3 spacious bedrooms and 1 bathroom, with a fully finished basement that adds an additional 1150 sq. ft. of living space. The large backyard is an entertainer's dream, featuring multiple decks, a gazebo, an above-ground pool, and a private fire pit area. For those who love to tinker, the extra-large, detached garage/workshop is heated and perfect for any project. Enjoy the tranquility of country living, all while being just outside the city. Don’t miss this opportunity to make this peaceful retreat your new home! (id:22423)
| MLS® Number | 40693646 |
| Property Type | Single Family |
| Amenities Near By | Schools |
| Features | Conservation/green Belt, Paved Driveway, Crushed Stone Driveway, Sump Pump, Automatic Garage Door Opener |
| Parking Space Total | 10 |
| Pool Type | Above Ground Pool |
| Structure | Workshop, Playground, Shed |
| Bathroom Total | 1 |
| Bedrooms Above Ground | 3 |
| Bedrooms Total | 3 |
| Appliances | Dryer, Microwave, Refrigerator, Stove, Washer |
| Architectural Style | Bungalow |
| Basement Development | Finished |
| Basement Type | Full (finished) |
| Constructed Date | 1967 |
| Construction Style Attachment | Detached |
| Cooling Type | Central Air Conditioning |
| Exterior Finish | Brick |
| Foundation Type | Block |
| Heating Fuel | Propane |
| Heating Type | Forced Air |
| Stories Total | 1 |
| Size Interior | 1150 Sqft |
| Type | House |
| Utility Water | Cistern |
| Detached Garage |
| Access Type | Road Access |
| Acreage | No |
| Fence Type | Fence |
| Land Amenities | Schools |
| Sewer | Septic System |
| Size Depth | 251 Ft |
| Size Frontage | 75 Ft |
| Size Total Text | Under 1/2 Acre |
| Zoning Description | A1 |
| Level | Type | Length | Width | Dimensions |
|---|---|---|---|---|
| Basement | Storage | 9'2'' x 11'9'' | ||
| Basement | Laundry Room | 10'1'' x 11'5'' | ||
| Basement | Recreation Room | 43'10'' x 22'11'' | ||
| Main Level | 5pc Bathroom | 8'9'' x 9'9'' | ||
| Main Level | Bedroom | 11'2'' x 9'4'' | ||
| Main Level | Bedroom | 12'5'' x 9'4'' | ||
| Main Level | Primary Bedroom | 13'11'' x 9'4'' | ||
| Main Level | Kitchen | 16'10'' x 13'6'' | ||
| Main Level | Living Room | 18'11'' x 13'3'' |
https://www.realtor.ca/real-estate/27852701/725-mud-street-e-stoney-creek
Contact us for more information

Guy Frank D'alesio
Salesperson
(905) 545-1188
(905) 664-2300

Christina Vecia
Salesperson

(905) 545-1188
(905) 664-2300