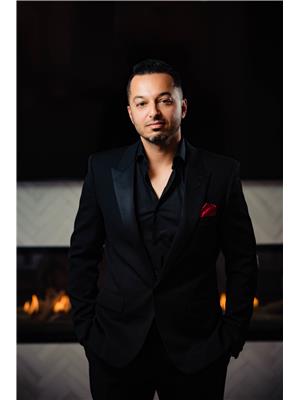Discover your dream home just steps from the lake! This stunning 3-bedroom, 2.5-bath townhouse combines comfort and modern elegance. From the moment you enter, the hand-scraped hardwood floors set a warm and inviting tone. The open-concept main floor is perfect for entertaining or relaxing, featuring a sleek kitchen with stone countertops and stainless steel appliances—a true chef's delight. Upstairs, the primary suite offers a private retreat with a spa-like ensuite and custom glass shower. Two additional spacious bedrooms share a beautifully designed bathroom with ample storage, ideal for family or guests. Enjoy the ultimate lifestyle with this home’s unbeatable location. Backing onto a public trail and greenspace leading to the beach, you’ll have easy access to parks, trails, and lakefront activities. Nearby amenities, dining, and recreational opportunities make this property even more desirable. A perfect blend of luxury and convenience, this townhouse is your chance to live your best life. Don’t miss out—make it yours today! (id:22423)
| MLS® Number | 40690117 |
| Property Type | Single Family |
| Equipment Type | Water Heater |
| Features | Paved Driveway |
| Parking Space Total | 2 |
| Rental Equipment Type | Water Heater |
| Bathroom Total | 3 |
| Bedrooms Above Ground | 3 |
| Bedrooms Total | 3 |
| Appliances | Dishwasher |
| Architectural Style | 2 Level |
| Basement Development | Unfinished |
| Basement Type | Full (unfinished) |
| Constructed Date | 2016 |
| Construction Style Attachment | Attached |
| Cooling Type | Central Air Conditioning |
| Exterior Finish | Brick, Stone, Vinyl Siding |
| Foundation Type | Poured Concrete |
| Half Bath Total | 1 |
| Heating Fuel | Natural Gas |
| Heating Type | Forced Air |
| Stories Total | 2 |
| Size Interior | 1500 Sqft |
| Type | Row / Townhouse |
| Utility Water | Municipal Water |
| Attached Garage |
| Access Type | Highway Nearby |
| Acreage | No |
| Sewer | Municipal Sewage System |
| Size Depth | 82 Ft |
| Size Frontage | 21 Ft |
| Size Total Text | Under 1/2 Acre |
| Zoning Description | R6 |
| Level | Type | Length | Width | Dimensions |
|---|---|---|---|---|
| Second Level | 4pc Bathroom | 10'1'' x 5'0'' | ||
| Second Level | Bedroom | 9'4'' x 10'8'' | ||
| Second Level | Bedroom | 10'7'' x 11'9'' | ||
| Second Level | 3pc Bathroom | 10'1'' x 4'9'' | ||
| Second Level | Primary Bedroom | 15'4'' x 13'1'' | ||
| Basement | Exercise Room | 20'8'' x 39'1'' | ||
| Main Level | 2pc Bathroom | 2'11'' x 6'8'' | ||
| Main Level | Eat In Kitchen | 10'7'' x 18'7'' | ||
| Main Level | Living Room | 9'4'' x 19'2'' |
https://www.realtor.ca/real-estate/27846859/75-southshore-crescent-stoney-creek
Contact us for more information

Manny Haidary
Salesperson
(905) 574-4600