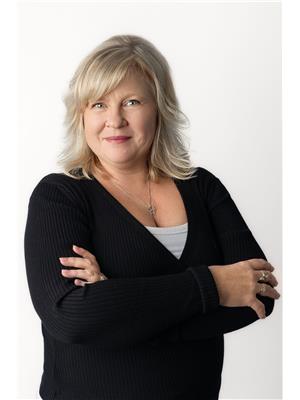Welcome to what I think is The prettiest house on the block!! Beautiful and well maintained two storey home offers 3+1 bedrooms, 3 bathrooms and is tastefully finished from top to bottom. Fantastic back yard oasis features gorgeous in ground pool, and lots of concrete entertainment area. The property backs onto and offers a gate to the Millennium recreational trail - for walking, or biking, and is close to all desired amenities and Highway access. Bright main floor includes modern flooring, large dining room, cozy living room with gas fireplace, updated kitchen, 2 piece bath and small main level bedroom/office. Up stairs is bright and offers master bedroom with ensuite privilege, two additional bedrooms and a full bathroom with laundry facilities. The lower level features an L shaped family room/games area, 4 pc bath and storage area. Enjoy the private rear yard with views of the forest, and access to the single car garage. The house was built in 1980, roof is less than 10 years old, all vinyl windows in good condition, furnace and air conditioner as well as air cleaner and hot water tank are all less than a year old. Lots of parking - comfortably two, but possibly 4 on the concrete driveway. Located in a quiet subdivision - perfect family home! (id:22423)
| MLS® Number | 40695810 |
| Property Type | Single Family |
| Amenities Near By | Hospital, Park, Playground, Public Transit, Schools, Shopping |
| Community Features | Quiet Area, School Bus |
| Equipment Type | Water Heater |
| Features | Skylight, Automatic Garage Door Opener |
| Parking Space Total | 3 |
| Pool Type | Indoor Pool |
| Rental Equipment Type | Water Heater |
| Structure | Porch |
| Bathroom Total | 3 |
| Bedrooms Above Ground | 4 |
| Bedrooms Total | 4 |
| Appliances | Dishwasher, Dryer, Refrigerator, Stove, Water Purifier, Washer, Microwave Built-in, Window Coverings, Garage Door Opener |
| Architectural Style | 2 Level |
| Basement Development | Finished |
| Basement Type | Full (finished) |
| Constructed Date | 1980 |
| Construction Style Attachment | Detached |
| Cooling Type | Central Air Conditioning |
| Exterior Finish | Vinyl Siding |
| Fireplace Present | Yes |
| Fireplace Total | 1 |
| Foundation Type | Poured Concrete |
| Half Bath Total | 1 |
| Heating Fuel | Natural Gas |
| Heating Type | Forced Air |
| Stories Total | 2 |
| Size Interior | 2430 Sqft |
| Type | House |
| Utility Water | Municipal Water |
| Attached Garage |
| Access Type | Road Access, Highway Access |
| Acreage | No |
| Land Amenities | Hospital, Park, Playground, Public Transit, Schools, Shopping |
| Sewer | Municipal Sewage System |
| Size Depth | 120 Ft |
| Size Frontage | 50 Ft |
| Size Total Text | Under 1/2 Acre |
| Zoning Description | R2 |
| Level | Type | Length | Width | Dimensions |
|---|---|---|---|---|
| Second Level | 5pc Bathroom | 17'5'' x 5'0'' | ||
| Second Level | Primary Bedroom | 11'0'' x 15'0'' | ||
| Second Level | Bedroom | 9'11'' x 9'9'' | ||
| Second Level | Bedroom | 9'11'' x 10'0'' | ||
| Basement | Storage | 14'0'' x 12'0'' | ||
| Basement | Den | 12'0'' x 9'4'' | ||
| Basement | Storage | 5'8'' x 4'6'' | ||
| Basement | Recreation Room | 14'3'' x 21'5'' | ||
| Basement | 4pc Bathroom | 9'5'' x 9'5'' | ||
| Main Level | Bedroom | 9'11'' x 11'3'' | ||
| Main Level | 2pc Bathroom | 7'7'' x 3'5'' | ||
| Main Level | Family Room | 15'0'' x 11'8'' | ||
| Main Level | Eat In Kitchen | 16'9'' x 10'5'' | ||
| Main Level | Living Room | 11'0'' x 15'1'' |
https://www.realtor.ca/real-estate/27875066/7663-ronnie-crescent-niagara-falls
Contact us for more information

Denise Joy Snyder
Broker
(905) 575-5478
(905) 575-7217