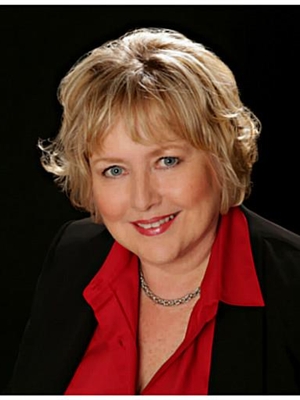Calling all hobbyists! This three bedroom home has been maintained by its long time owners and has the added feature of two detached garages with building permits- perfect for working on cars or other hobbies. The updated kitchen and recent flooring on the main level, together with the main floor laundry complete the picture. Hot water baseboard heat and a separate heat pump for cooling. Your family will love this spacious backyard and the covered side deck. 40 year shingles were installed on the home in 2010. The part finished basement offers room for expansion and is waiting for your finishing touches. (id:22423)
| MLS® Number | 40692831 |
| Property Type | Single Family |
| Amenities Near By | Park, Public Transit |
| Equipment Type | Water Heater |
| Features | Southern Exposure, Paved Driveway |
| Parking Space Total | 3 |
| Rental Equipment Type | Water Heater |
| Structure | Workshop, Shed |
| Bathroom Total | 2 |
| Bedrooms Above Ground | 3 |
| Bedrooms Total | 3 |
| Appliances | Dishwasher, Dryer, Refrigerator, Stove, Washer, Microwave Built-in |
| Architectural Style | Bungalow |
| Basement Development | Partially Finished |
| Basement Type | Full (partially Finished) |
| Constructed Date | 1967 |
| Construction Style Attachment | Detached |
| Cooling Type | Ductless |
| Exterior Finish | Aluminum Siding |
| Foundation Type | Block |
| Half Bath Total | 1 |
| Heating Type | Baseboard Heaters, Hot Water Radiator Heat |
| Stories Total | 1 |
| Size Interior | 1081 Sqft |
| Type | House |
| Utility Water | Municipal Water |
| Detached Garage | |
| Carport |
| Access Type | Road Access, Highway Access |
| Acreage | No |
| Land Amenities | Park, Public Transit |
| Sewer | Municipal Sewage System |
| Size Depth | 170 Ft |
| Size Frontage | 59 Ft |
| Size Total Text | Under 1/2 Acre |
| Zoning Description | R1 |
| Level | Type | Length | Width | Dimensions |
|---|---|---|---|---|
| Basement | Storage | Measurements not available | ||
| Basement | Recreation Room | 21'9'' x 19'4'' | ||
| Basement | 2pc Bathroom | 4'8'' x 5' | ||
| Main Level | 4pc Bathroom | 8'2'' x 5' | ||
| Main Level | Bedroom | 8'10'' x 9'11'' | ||
| Main Level | Bedroom | 11'3'' x 8'8'' | ||
| Main Level | Primary Bedroom | 11'2'' x 10'10'' | ||
| Main Level | Laundry Room | 8'2'' x 6'5'' | ||
| Main Level | Living Room | 19'0'' x 11'3'' | ||
| Main Level | Kitchen | 11'2'' x 9'9'' | ||
| Main Level | Dining Room | 11'2'' x 8'5'' |
https://www.realtor.ca/real-estate/27834934/921-sunset-boulevard-woodstock
Contact us for more information

Brenda Mckinley
Broker of Record
(289) 714-3878