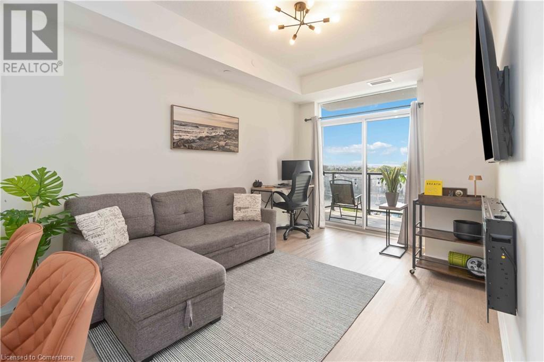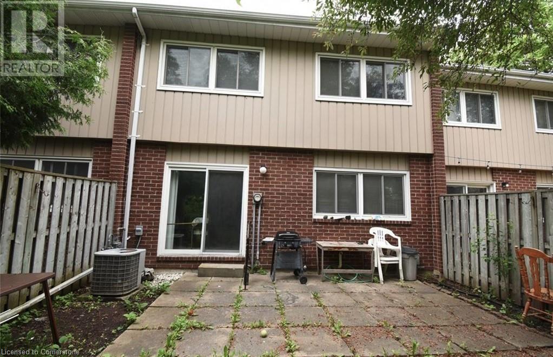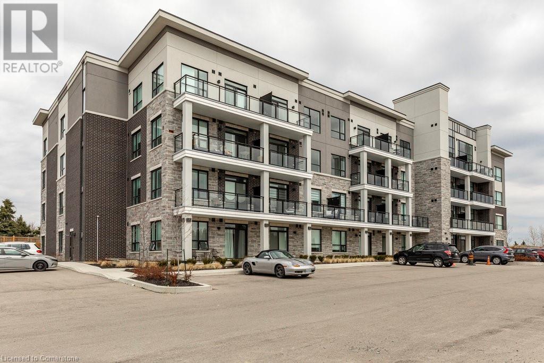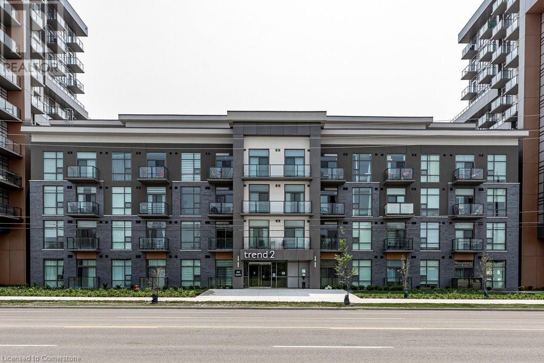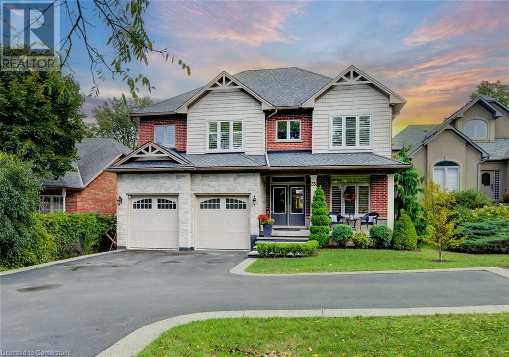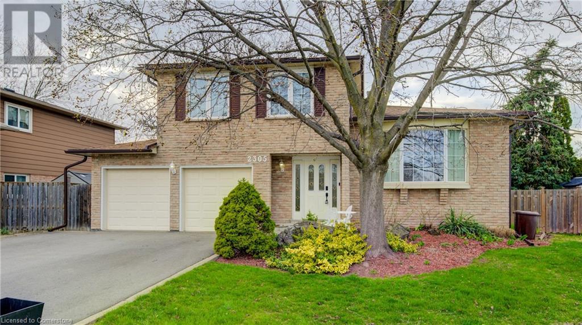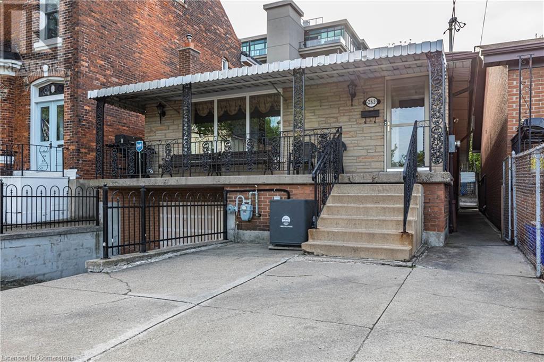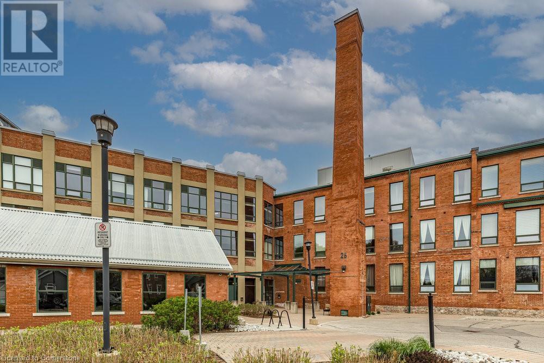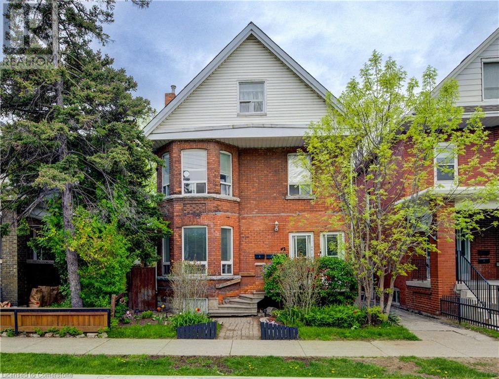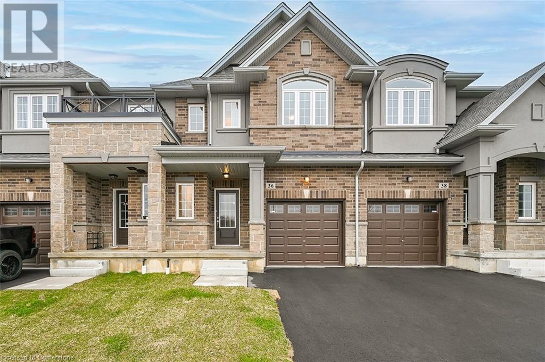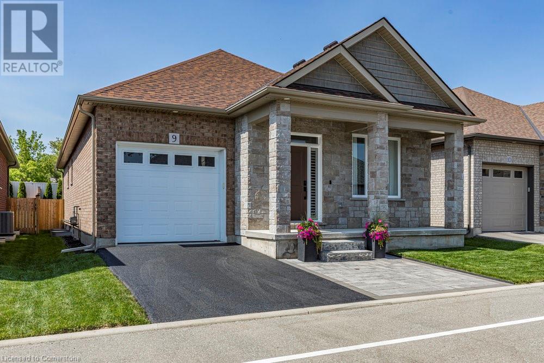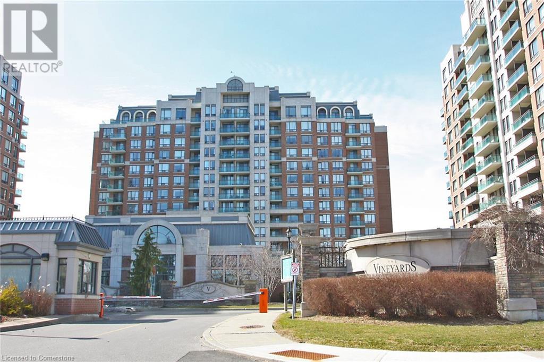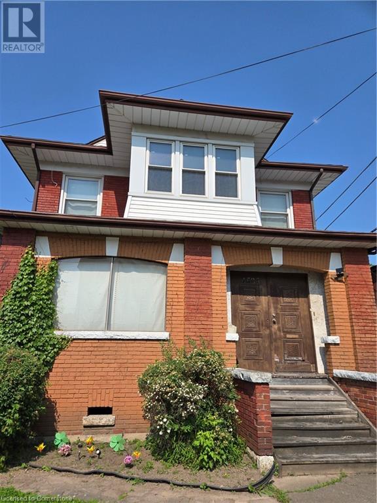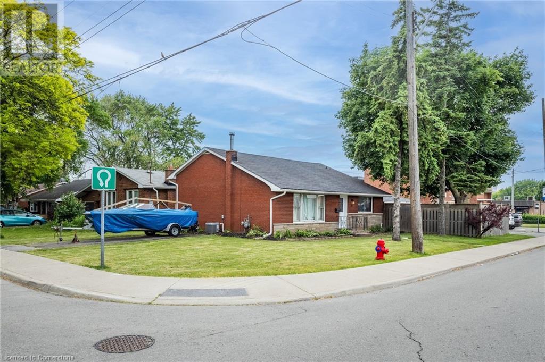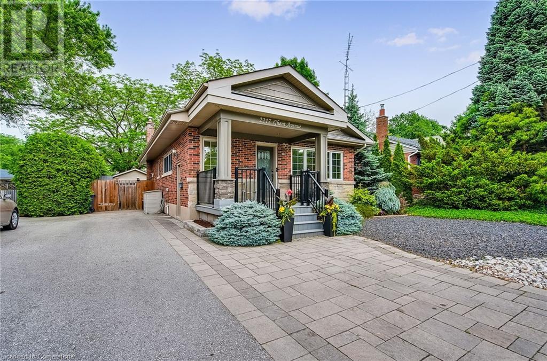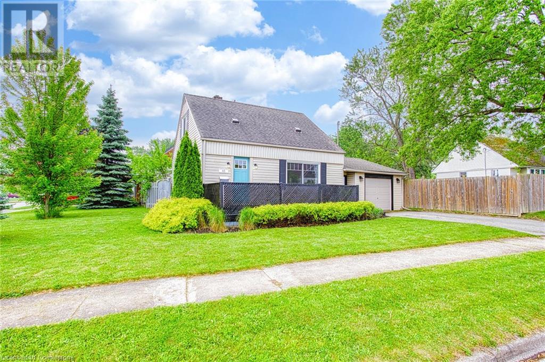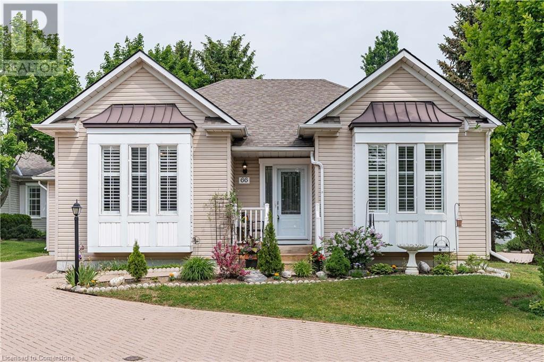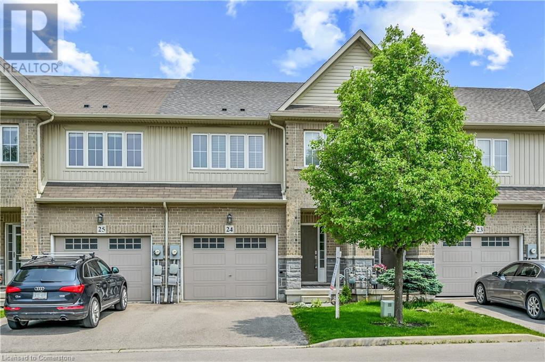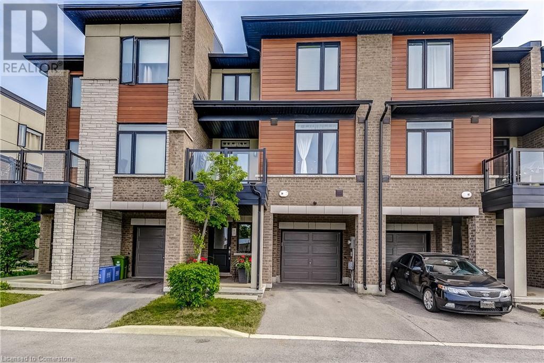Browse Listings
LOADING
Lot 94-2 Pike Creek Drive
Cayuga, Ontario
Beautifully presented, Custom Built “Keesmaat” home in Cayuga’s prestigious, family orientated “High Valley Estates” subdivision. Great curb appeal with stone, brick & sided exterior, attached 1.5 car garage. New “Richard” model featuring 2033 sq ft of gorgeous living space highlighted by custom “Vanderschaaf” cabinetry with quartz countertops, bright living room, formal dining area, 9 ft ceilings throughout, premium flooring, welcoming foyer, 2 pc MF bathroom & desired MF laundry. The upper level includes primary 4 pc bathroom, loft area, 4 spacious bedrooms featuring primary suite complete with chic ensuite with tile shower, & large walk in closet. The unfinished basement allows the Ideal 2 family home/in law suite opportunity with additional dwelling unit in the basement or to add to overall living space with rec room, roughed in bathroom & fully studded walls. The building process is turnkey with our in house professional designer to walk you through every step along the way. Conveniently located close to all Cayuga amenities, restaurants, schools, parks, the “Grand Vista” walking trail & Grand River waterfront park & boat ramp. Easy commute to Hamilton, Niagara, 403, QEW, & GTA. Make your appointment today to view quality workmanship in our Cayuga Sales Office & Model Home – multiple plans to choose from including Bungalows. Cayuga Living at its Finest! (id:22423)
RE/MAX Escarpment Realty Inc.
330 Red Maple Road Unit# Ph08
Richmond Hill, Ontario
Experience elevated living in this stunning corner penthouse suite in the heart of prestigious Richmond Hill. Perfectly situated near parks, top-rated schools, shopping, and just minutes from major highways, this residence offers the ultimate in convenience and luxury. Boasting approximately 1,136 sq. ft. of elegant interior space and an impressive 450 sq. ft. private wraparound terrace, enjoy unobstructed panoramic views that take your breath away. This thoughtfully designed 2-bedroom layout features abundant closet space with custom built-in organizers and two beautifully upgraded full bathrooms. The custom kitchen is a showstopper, with striking quartz waterfall countertops, modern backsplash, and under-cabinet lighting. Soaring 9-foot ceilings and expansive sliding doors fill the space with natural light, highlighting the hardwood flooring and sleek finishes throughout. Relax in the open-concept living room complete with an Opti-Mist fireplace, blending warmth with contemporary style. This penthouse can be rented furnished, which adds even more convenience! This is a rare offering — modern, refined, and move-in ready. (id:22423)
Keller Williams Complete Realty
467 Charlton Avenue E Unit# 404
Hamilton, Ontario
Welcome to this stunning 937 sq ft corner unit condo with breathtaking southern views that capture both sunrises and sunsets. Flooded with natural light through oversized windows, this 2-bedroom, 2 full bathroom home offers an ideal balance of style, space, and serenity—just minutes from downtown Hamilton and scenic nature trails. Enjoy outdoor living on the spacious balcony, then step inside to an open-concept layout enhanced by custom window treatments and designer lighting. The modern kitchen is a chef’s dream, featuring quartz countertops, a penny tile backsplash, under-mount sink, breakfast bar seating for four, and high-end stainless steel appliances. The primary suite includes a large walk-in closet and enough space for a desk or reading nook. The second full-sized bedroom (not a den) features a generous closet, large windows, and more of those incredible views. Both full bathrooms are tastefully upgraded with full mirrors, modern vanities, and ample storage. Extras include in-suite laundry, a full-sized locker (5.5 ft x 6.8 ft), and an underground parking spot conveniently located near the elevators. Building amenities include a gym, party room, visitor parking, and access to two 130’ terraces with barbecues. Ideally located minutes from the 403, LINC, St. Joseph’s Hospital, McMaster University, the GO Station, and the vibrant dining and café scene along James Street South. A rare opportunity to enjoy luxurious condo living at an affordable price, with peaceful surroundings and unbeatable views. (id:22423)
Coldwell Banker Community Professionals
188 Lafayette Street E
Jarvis, Ontario
TO BE BUILT! Discover this stunning 1,130 sqft bungalow nestled in the picturesque Jarvis Meadows, a premier development by EMM Homes. Perfectly designed for first-time homebuyers, this 2-bedroom, 2-bathroom model offers the ideal blend of comfort and style. The thoughtfully crafted layout features generously sized bedrooms with optimal separation for privacy, along with beautifully designed 3-piece and 4-piece bathrooms. The open-concept living area seamlessly connects the dinette, kitchen, and great room, creating an inviting space for both relaxation and entertaining. Finishes throughout include carpet in the bedrooms and staircase, luxury vinyl throughout the living area, a sophisticated brick front façade, and a designer kitchen. With the option of selecting your finishes and lots of potential upgrades, do not miss out on the chance to make this home yours! Are you ready to make the move? Contact the listing agent today to view the model home at 162 Craddock. (id:22423)
Streetcity Realty Inc. Brokerage
4689 Crysler Avenue
Niagara Falls, Ontario
Handy man special. Sold 'as is, where is' basis. Seller makes no representation and/or warranties. (id:22423)
Royal LePage State Realty
10 South Bend Road
Hamilton, Ontario
Welcome to 10 South Bend Rd E in the heart of Hamiltons west mountain. This 3 Bed, 2 Bath home is located minutes from Mohawk College. Beautiful backyard setting with separate entrance, tons of parking and detached garage. This rare corner lot is Calling all 1st time buyers, Renovators or investors. Close to shopping, transit, schools and restaurants. (id:22423)
RE/MAX Escarpment Realty Inc.
877 Condor Drive
Burlington, Ontario
Stunning transformation in Aldershot's' exquisite 'Birdland' neighbourhood, known for its large properties with culverts instead of sidewalks, towering trees and ravines. Architectural Drawings, Design and General Contracting completed by reputable local design firm and home renovations company. Prepare to fall in love with the 'timeless' designer finishes, a downsizer's dream floor plan, your primary bedroom retreat, open concept kitchen/living with entertaining in mind, the warm and cozy main floor heated tile as well as modern gas fireplace and a fully finished basement that truly gives you an abundance of options. No expense spared, no detail overlooked, everything is ‘New’. Located in the sought-after Glenview school catchment, walking distance to North Shore Blvd. and the Burlington Golf and Country Club and a short drive to D.T. Burlington and all of the necessary amenities and major highways. Secure your opportunity today before it’s gone! (id:22423)
RE/MAX Escarpment Realty Inc.
2217 Ghent Avenue
Burlington, Ontario
This updated 3 plus 1 bedroom, 2 bathroom bungalow in Central Burlington is the perfect option for first-time homebuyers, downsizers, or those seeking an income-generating property. The main level features an open concept layout with hardwood flooring, a custom kitchen with stainless steel appliances, a 4-piece bathroom, a bright living/dining room, three well appointed bedrooms, and a laundry room. Primary bedroom with sliding doors to private yard. The lower level features a fully separate living space, including separate laundry, kitchen, 3-piece bathroom, and a bedroom with an egress window; great income potential! The lower level has an abundance of storage options and utilities are accessible via common areas. The private backyard features wood decking and a patio with a gazebo, surrounded by cedars for privacy. A separate finished workshop with electricity, a sink, fully insulated, heated and sliding doors provides versatility and can easily be converted to a single-car garage. Conveniently located near lake, restaurants, shops, parks, Go train and more! (id:22423)
RE/MAX Escarpment Realty Inc.
45 Whyte Avenue N
Thorold, Ontario
Welcome to 45 Whyte Avenue North, a lovingly maintained and thoughtfully upgraded home located in a quiet, family-friendly neighbourhood in Thorold. Situated on a spacious corner lot, this property offers both privacy and curb appeal, making it the perfect choice for families, first-time buyers, or anyone looking to settle into a peaceful community. Step inside and you’ll find a bright and inviting living space, complemented by tasteful finishes and a warm, welcoming atmosphere. The home features a finished basement that offers excellent additional living space—ideal for a home office, recreation area, or guest accommodations. The laundry room has been recently renovated and includes a brand-new LG stackable washer and dryer unit, adding both functionality and style. One of the standout features of this home is the generous, fully fenced backyard. Whether you’re hosting summer BBQs, enjoying your morning coffee under the covered seating area, or watching the kids and pets play, this outdoor space is sure to impress. The garage has been significantly upgraded with a new garage door and two new man doors, upgraded wiring, and is perfect for storage, hobbies, or even a workshop setup. Additional updates include an updated electrical panel and the installation of central air conditioning, providing modern comfort and efficiency throughout the home. Located just a short drive from the Pen Centre, downtown Thorold, local parks, schools, and major amenities, this home offers easy access to everything you need while maintaining a sense of small-town charm. Don’t miss your chance to own a home that combines space, comfort, and thoughtful upgrades in one of Thorold’s most desirable pockets. (id:22423)
66 Silverbirch Boulevard
Mount Hope, Ontario
Welcome to 66 Silverbirch Blvd—an immaculately updated “Royal Doulton” floor plan in the vibrant Villages of Glancaster. This 2-bed, 3-bath detached bungalow offers 1,459 sq ft above grade plus a fully-fin bsmt w/ two hobby rooms—perfect for downsizers or those seeking stylish, low-maintenance living with room to grow. Step into the spacious front foyer where durable tile flooring extends through the hallway, kitch, and baths—combining practicality with a polished finish. Engineered hardwood (2023) flows seamlessly through the liv/din areas, both bedrooms, and the sun-soaked Florida room. The bright front bedroom features a walk-in closet, while the primary bedroom offers its own walk-in and a renovated 3pc ensuite w/ modern vanity (2023) and shower stall. A convenient 4pc main bath (2023) sits just off the hall. The heart of the home is the completely renovated kitch (2023) feat two-tone cab, quartz countertops and backsplash, and S/S appliances including a gas range and Vigo apron sink. A cozy breakfast area completes the space for everyday ease. California shutters (2021), new lighting fixtures and ceiling fans (2023), updated door hardware (2023), and a new sliding door (2022) elevate the home’s style and functionality. The vaulted Florida room walks out to a peaceful back deck surrounded by mature trees—perfect for quiet mornings or entertaining. Main-floor laundry w/ linen closet, inside garage entry, and ample storage complete the main level. The fully-fin bsmt offers expansive rec space, two versatile hobby rooms, and an upgraded 5pc bath—ideal for guests, creative pursuits, or extended living. Interlock driveway w/ surface parking for 1 and a 1 car garage for additional parking or storage. Addl upgrades include: front door & storm door (2022), electrical panel with garage wiring (2020), & much more. Enjoy the lifestyle and amenities of this adult community—clubhouse, pool, tennis, social events & more while living in a home that truly stands apart. (id:22423)
Royal LePage State Realty
170 Palacebeach Trail Unit# 24
Hamilton, Ontario
Welcome home! Step into this example of modern living in this magnificent multi-level townhome, offering a refined blend of comfort and sophistication. Nestled in the thriving community of Stoney Creek, this gem boasts three bedrooms and two and a half bathrooms, including a spacious primary bedroom that promises serenity and privacy. Spacious open concept living area includes a natural gas fireplace, a wisely designed kitchen with island and loads of cupboard space, a generous dining area with convenient sliding doors leading to the back deck and fully fenced yard. Primary bedroom located on its own PRIVATE level with large walk in closet and 3 pce ensuite. Prepare to be captivated by the contemporary touches throughout the home, including 2 secondary bedrooms, bedroom level laundry and a 4 pce bath with jetted tub perfect for unwinding after a long day. Recently partial roof update in (July 2023). The warm and spacious interiors invite you to decorate and turn each room into a reflection of your personal style. Parking woes begone! This property includes ample parking space, plus attached garage with inside entry to foyer. Lots of visitor parking too! The charming, peaceful neighborhood not only enhances the tranquil feel of the home but also provides a safe, welcoming environment for both individuals and families. This home is not just about the aesthetics; it's also about convenience. A short journey brings you to major shopping havens like Costco Wholesale and Metro Winona Crossing, making your daily errands effortless. For those who treasure the outdoors, the nearby Fifty Point Conservation Area offers a breathtaking landscape for picnics, hikes, and weekend adventures. Offering a perfect blend of beauty, convenience, and nature's charm, this townhome is a rare find in a sought-after locale. It's more than just a home; it's a lifestyle waiting to be cherished (id:22423)
Royal LePage State Realty
590 North Service Road Unit# 49
Stoney Creek, Ontario
MODERN FREEHOLD TOWNHOME! Steps from Lake Ontario, this bright home in Stoney Creek’s Community Beach/Fifty Point neighbourhood offers turnkey lakeside living. Inside, a granite-and-stainless kitchen flows into a cozy living room with a fireplace and a balcony with beautiful escarpment views. Upstairs, are two spacious bedrooms and convenient laundry. An inside-entry garage, ground-floor storage, and a low $101/month road fee keep life simple. Costco, Metro, the LCBO, and restaurants are moments away. Easy access to the highway make it quick for commuters to travel in any direction. Enjoy the beautiful outdoors at the many lakeside trails, playgrounds, and dog parks. Welcome home! (id:22423)
Keller Williams Edge Realty


