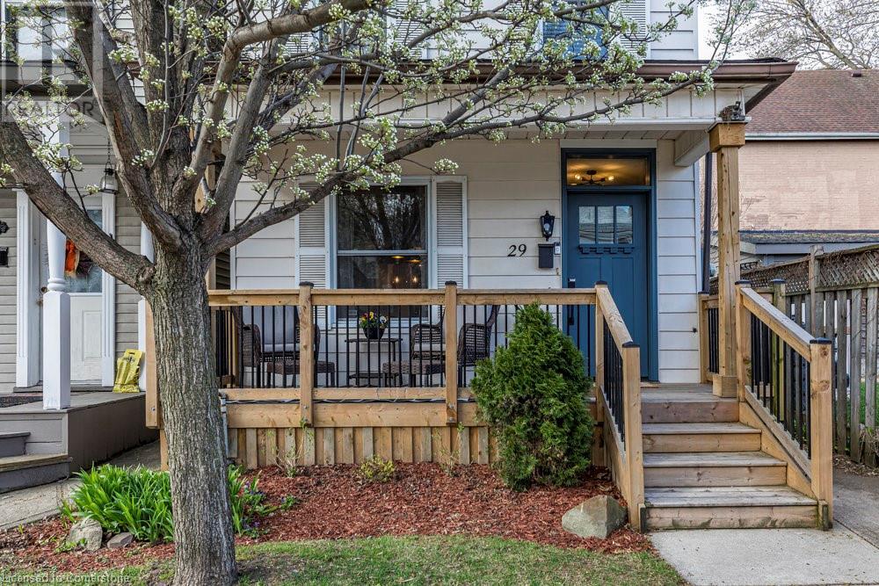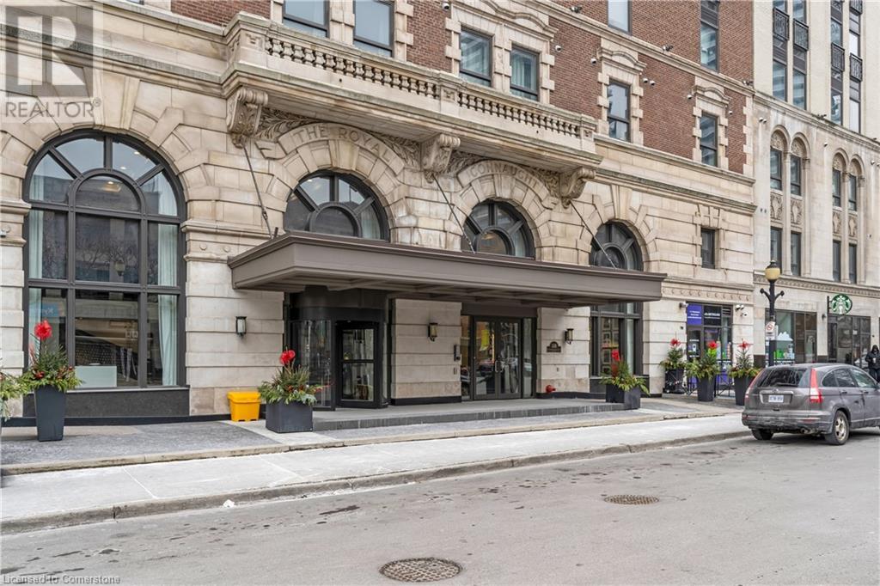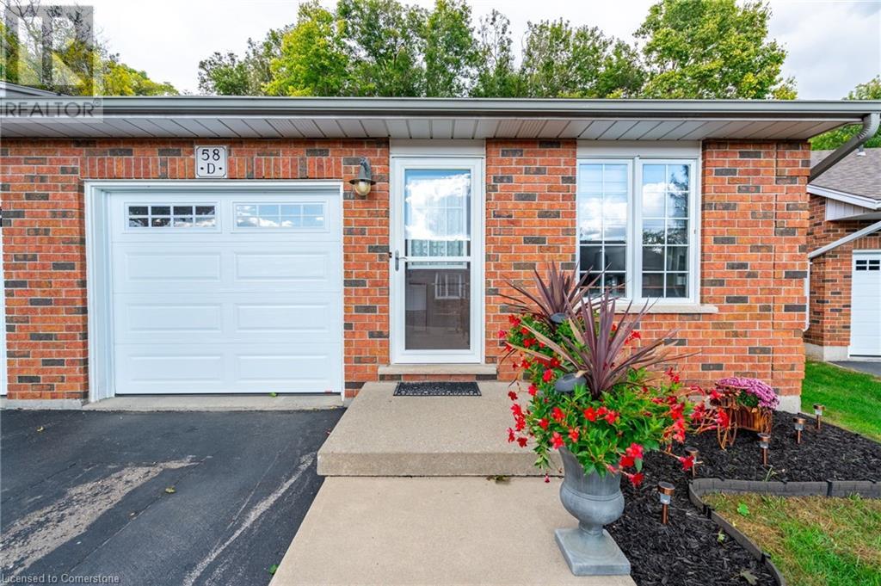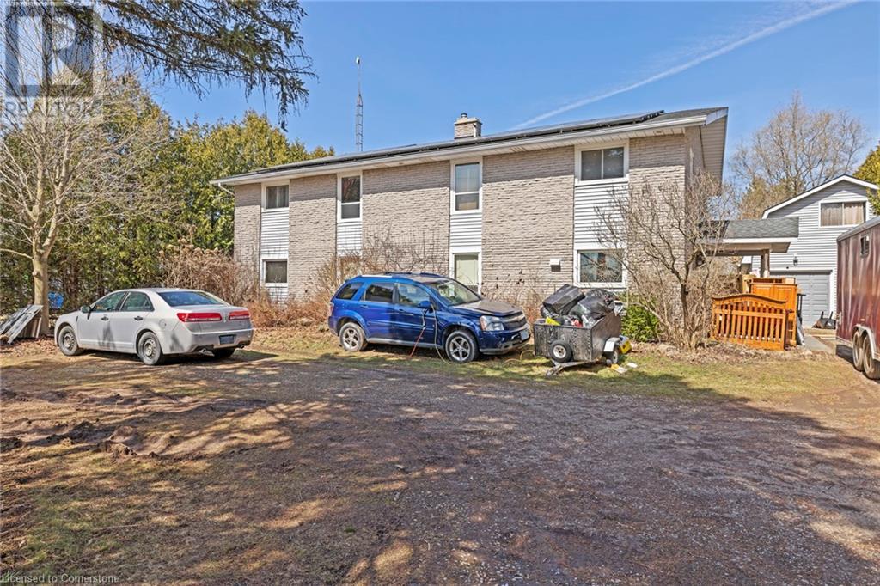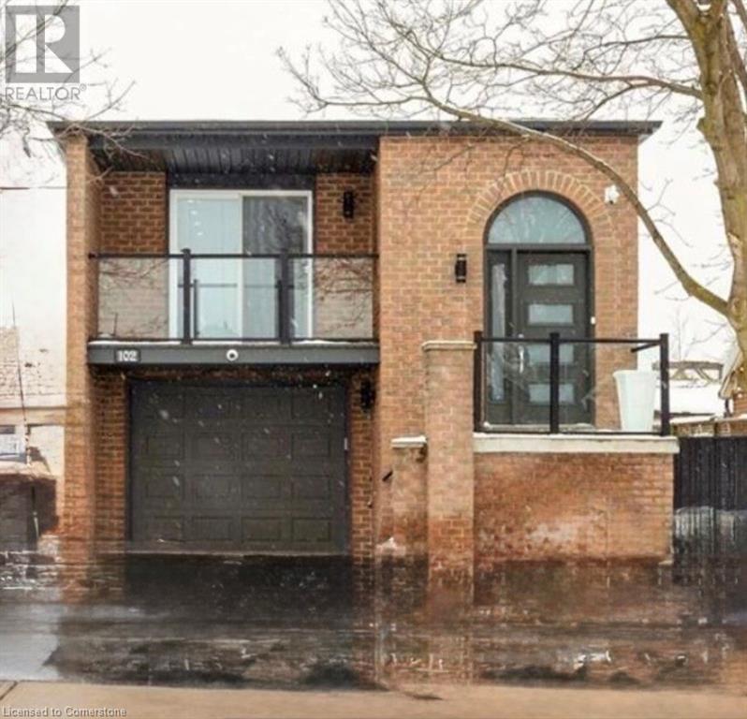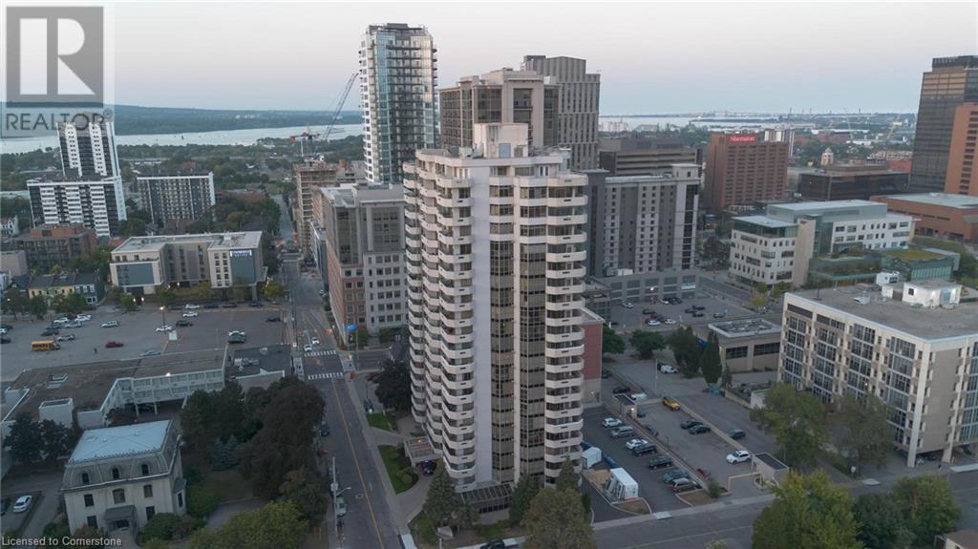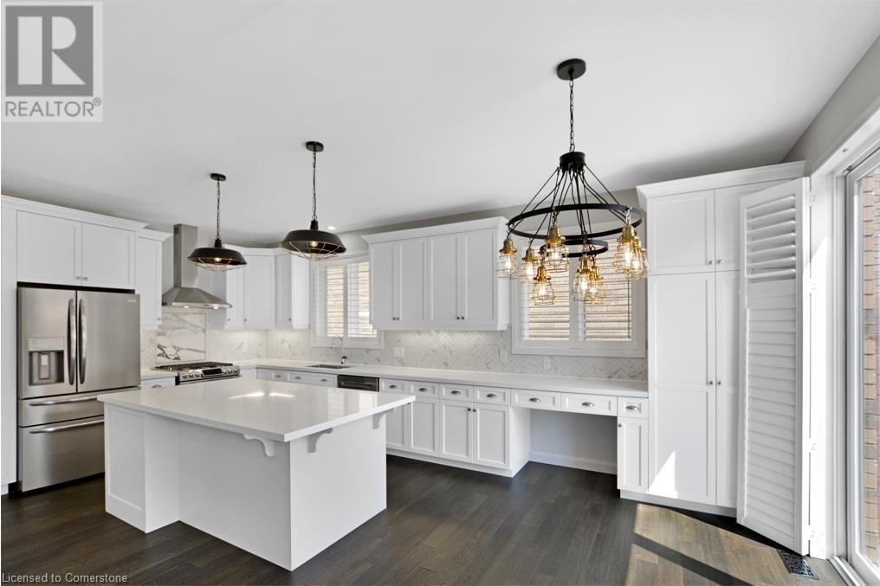Browse Listings
LOADING
112 E King Street East Street E Unit# 1110
Hamilton, Ontario
Never-tenanted beautiful condo unit! Experience unmatched luxury at the Royal Connaught nestled in the heart of Hamilton. This iconic residence offers an unparalleled blend of sophistication and convenience, just steps from many dining, entertainment, and shopping destinations. Located on the 11th floor, just one level below the penthouse, this upgraded 1-bedroom, 1-bathroom executive suite redefines modern elegance with 9-foot ceilings that enhance the sense of space and airiness. The unit boasts a spacious primary bedroom, a sleek kitchen adorned with stainless steel appliances and granite countertops, in-suite laundry for added convenience and a private balcony overlooking a tranquil inner courtyard and BBQ terrace Shared facilities include an exclusive gym, theatre room, media room, and party room, ensuring every amenity you need is at your fingertips. Enjoy the convenience of a Starbucks right below the building and the vibrancy of Hamilton's most central downtown location. Plus, enjoy the security and convenience of your own underground parking spot. Please call 905 523 9837 if attending open house and realtor will will let you in. (id:22423)
Keller Williams Complete Realty
58d Harris Avenue
Brantford, Ontario
Charming Home with Endless Potential! Perfect for First-Time Buyers or Downsizers! This delightful home that's been loved and taken care of offers a rare opportunity to live in a highly sought-after community. With garage access directly into the home, bringing in groceries or staying dry on rainy days has never been easier. Plus, the garage is prepped for an EV charger, catering to your modern needs. Inside, you'll find the added convenience of laundry facilities on both the main and lower levels, a thoughtful feature that adds ease to everyday living. The home is filled with natural sunlight, thanks to its high ceilings and large windows, creating a warm and welcoming atmosphere. The back deck, complete with a retractable awning, is ideal for relaxing or entertaining, offering shade and privacy as needed. The deck overlooks peaceful greenspace, providing a tranquil connection to nature right in your backyard, For those looking for flexibility, this home boasts in-law suite potential, making it perfect for multi-generational living. Whether you're a first-time buyer or downsizing, this home is full of possibilities. Don't miss out on the chance to make this charming home your own! (id:22423)
RE/MAX Escarpment Golfi Realty Inc.
245 East 32nd Street Unit# Lower
Hamilton, Ontario
Welcome to this thoughtfully updated lower-level unit, ideally located on the desirable Hamilton Mountain. This inviting space combines comfort and convenience with tasteful modern upgrades throughout. Step into the heart of the home—a newer kitchen featuring timeless white cabinetry, gleaming quartz countertops, a classic subway tile backsplash, and sleek stainless steel appliances. Wide plank flooring flows seamlessly throughout, offering a warm and contemporary feel. The unit includes two well-sized bedrooms, a beautifully renovated bathroom, and the added convenience of in-suite laundry. Enjoy outdoor access with a shared backyard. One dedicated parking spot is included, and the property is situated just steps from a major bus route—ideal for commuters or those seeking easy access to local amenities. A wonderful opportunity for those looking for a clean, updated, and move-in ready home in a well-established neighbourhood. (id:22423)
RE/MAX Escarpment Golfi Realty Inc.
827 6th Concession Road W
Flamborough, Ontario
Welcome to Beautiful House, easy to get to and full of charm. This home has a European style with an open living space, exposed beams, and tall ceilings. It feels warm and cozy with a wood-burning stove and heated floors. With over 3,700 sqft of space, 5 bedrooms, and 2 full bathrooms, there's plenty of room for everyone. The best part of this home is the 4-season sunroom, which has a bar, living area, indoor swim spa, and big windows with amazing views. The main floor also has a 3-piece bathroom with a walk-in shower. There's no damp basement to worry about. If you want more space for activities like yoga, art, or exercise, there's a loft above the garage with an electric car charger. The property is on 0.47 acres, giving you plenty of outdoor space. It's just 15 minutes to Waterdown, Dundas, and Hamilton, and easy to get to the highway. (id:22423)
Bridgecan Realty Corp.
102 Garden Crescent
Hamilton, Ontario
Updated 3-Bedroom Upper Unit – Bright & Open Living Space. Welcome to Garden Cresent beautiful upper portion of home. Modern offering 3 spacious bedrooms and 1 bathroom. Enjoy a freshly updated interior with a bright, open-concept layout that’s perfect for both relaxing and entertaining. Includes driveway parking for your convenience. (id:22423)
RE/MAX Escarpment Realty Inc.
323-327 King Street E Unit# 2
Hamilton, Ontario
6135 SQUARE FEET OF LIVE/WORK STUDIO SPACE IN THE HEART OF DOWNTOWN! This unit consists of two floors of sunlit, character-filled space with soaring ceilings. Complete with three bathrooms, a kitchenette, several private rooms, spacious common areas, and a rooftop terrace -- This unit is the perfect live/ work studio for artists, photographers, etc. or office for small businesses. Rent subject to HST and tenant to pay utilities. (id:22423)
RE/MAX Escarpment Realty Inc.
223 King Street E Unit# 3
Hamilton, Ontario
Welcome to your next home in the heart of Hamilton’s International Village! This spacious 3+1 bedroom, 1.5 bathroom unit spans over 1,800 sq ft across three bright and functional levels. The main floor features a massive open-concept living and dining area with huge windows overlooking King Street East, flooding the space with natural light and urban charm. The layout flows seamlessly from the front living area to the back kitchen, which includes a dishwasher and direct access to a large private deck — perfect for entertaining or enjoying your morning coffee. Just off the kitchen, you’ll find stacked laundry tucked away in a closet and a convenient powder room in its own private space. Upstairs, the second level offers two generously sized bedrooms and a full bathroom. One of the bedrooms includes a private walkout with stairs leading to the main deck, while the other overlooks King Street and features a spacious double closet. On the third level, there's a cozy bedroom with access to its own exclusive rooftop-style deck, plus a bonus room ideal for a home office, den, creative studio — or however best suits your needs. Exposed brick adds classic charm to the top floor, echoing the character seen throughout this vibrant area of Hamilton. Centrally located and just steps from restaurants, cafés, shops, and transit, this unit offers incredible space, flexibility, and walkability. Rent + hydro. (id:22423)
Platinum Lion Realty Inc.
174 East 24th Street
Hamilton, Ontario
Discover your ideal starter home on Hamilton Mountain! This charming 1 1/2 storey residence is move-in ready and located in a peaceful, family-friendly neighborhood. Boasting three spacious bedrooms (including one conveniently on the main floor), versatile living areas, and an unfinished basement perfect for storage, this property is sure to impress. Enjoy the benefits of being just steps away from public transit and within walking distance to Juravinski Hospital, along with the trendy shops and restaurants on Concession Street. Key updates have been completed, including a new roof (2019), furnace (2019), air conditioning (2012), and water line upgrade (2021). All that's left for you to do is unpack and settle in! (id:22423)
RE/MAX Escarpment Realty Inc.
4671 Ferguson Street
Niagara Falls, Ontario
Welcome to this charming, detached home situated in the heart of downtown Niagara Falls! Its prime location is just minutes away from the picturesque Niagara Parkway, Niagara GO Station, easy highway access and is nearby schools and amenities. The stylish interior features new flooring throughout, with a spacious eat-in kitchen, main floor family room, 3 bedrooms, chic 3PC bathroom and laundry. The unfinished basement offers plenty of storage space or endless opportunity to finish for additional living space! Step outside to your private backyard retreat, where you'll find a spacious deck, generous sized shed, ample lawn and garden space, as well as an above ground pool - perfect for entertaining family and friends. Don't miss out on this excellent opportunity – whether you’re a downsizer or first-time homebuyer this property has it all! (id:22423)
RE/MAX Escarpment Realty Inc.
67 Caroline Street S Unit# 1703
Hamilton, Ontario
Fantastic Bentley Place!! Once you come in you wont want to leave. Great west Hamilton location. Panoramic views of city, escarpment and lake Ontario. Beautiful open living, dining and kitchen area with 9' foot ceilings. Kitchen , baths and most flooring renos done since 2020.Kitch Island 3'.5 x 8'Accent LED lighting throughout.Wrap around balcony off living room.2nd Balcony from primary bedroom with ensuite bath. Furnace and central air Combo unit replaced in 2020. One excusive underground parking spot.All windows and sliding doors replaced March 2025. A must to view. (id:22423)
Royal LePage State Realty
18 Dougherty Court
Ancaster, Ontario
A 7-year-old luxury 4-bedroom Double Garage home situated on a quiet court in Ancaster! 9' ceilings on the main floor. Featuring a unique floor plan, a gourmet kitchen with a gas range, and all SS appliances, quartz counters, and upgraded light fixtures. Close to amenities w/easy access to the highway for commuters. Steps from Tiffany Hills Elementary School and Hamilton District Christian High, and the fully Landscaped Backyard Oasis with Composite Decking, Play Set and a Large Professionally Built Custom Shed. Move-in ready and a Must See!! (id:22423)
1st Sunshine Realty Inc.
290 Carson Drive
Hamilton, Ontario
BEAUTIFUL, PROFESSIONALLY RENOVATED RAISED BUNGALOW in the Family Neighbourhood of Lisgar on Hamilton Mountain. Versatile Family Home with Double Garage, Double Inside Entry, Approx. 1800 Sq Ft of total living space is Move-in Ready. Lower Level with 3 Separate Entrances, 2 Interior Staircases, Oversized Living/Bedroom, 4pc Bath and Laundry, offers EXCELLENT RENTAL INCOME POTENTIAL or MULTI-FAMILY LIVING. Professional Upgrades (2024) include Gleaming Refinished Original Oak Floors, New Laminate Flooring, All New Windows including 2 Oversized Custom Bay Windows, owned New Furnace, Water Heater, A/C, LL Steel Fire Doors, Central Vac, Electrical & Plumbing. Bright Modern Kitchen with Massive Floor-to-ceiling Pantry and Custom Cabinetry with Undermount Lighting. Remodeled Main Bath, keeping its its mid-century vibe, serves 3 Sizeable Bedrooms. [SEE LIST OF UPGRADES/20+yr WARRANTIES IN SUPPLEMENTS]. Expansive backyard & patio to Unwind, Play & Entertain. One Owner, First Time Offering. Walk to Schools, Parks, Transit, Mohawk Sports Park, 4-Ice Centre, Bernie Arbour Stadium. Close to shopping/restaurants. Outstanding Value for an Unbeatable Location & Convenient Lifestyle. This Home is a must See! (id:22423)
Royal LePage State Realty





