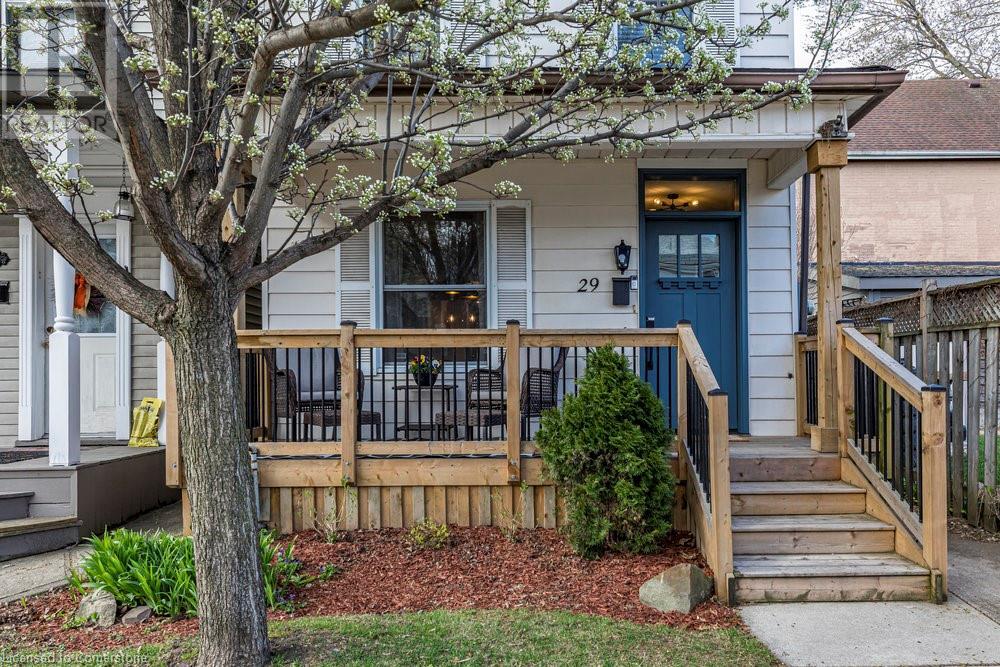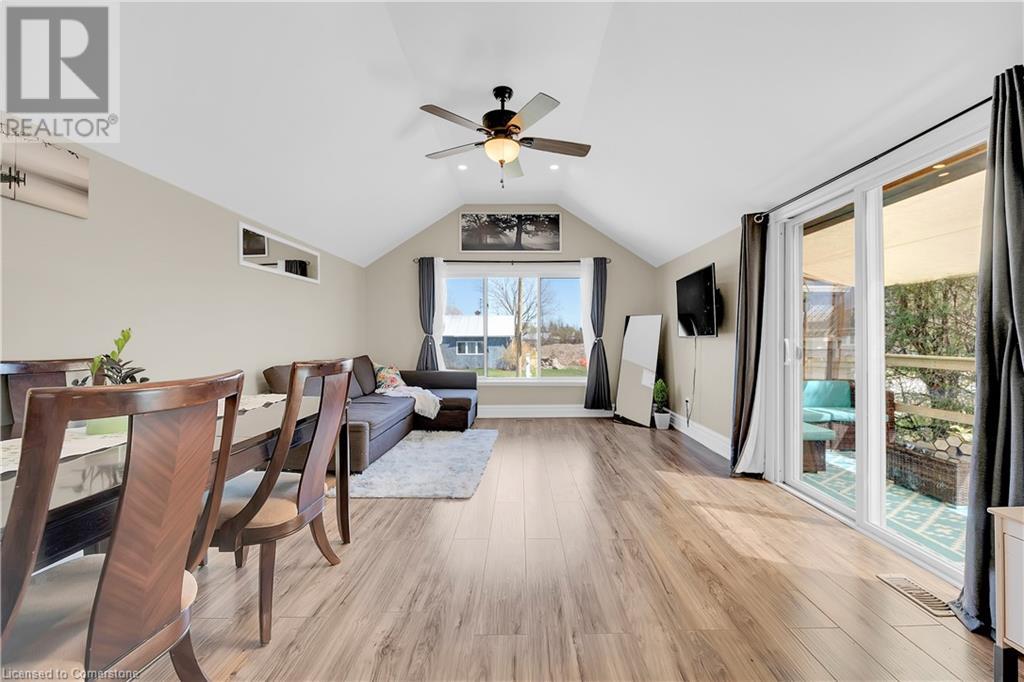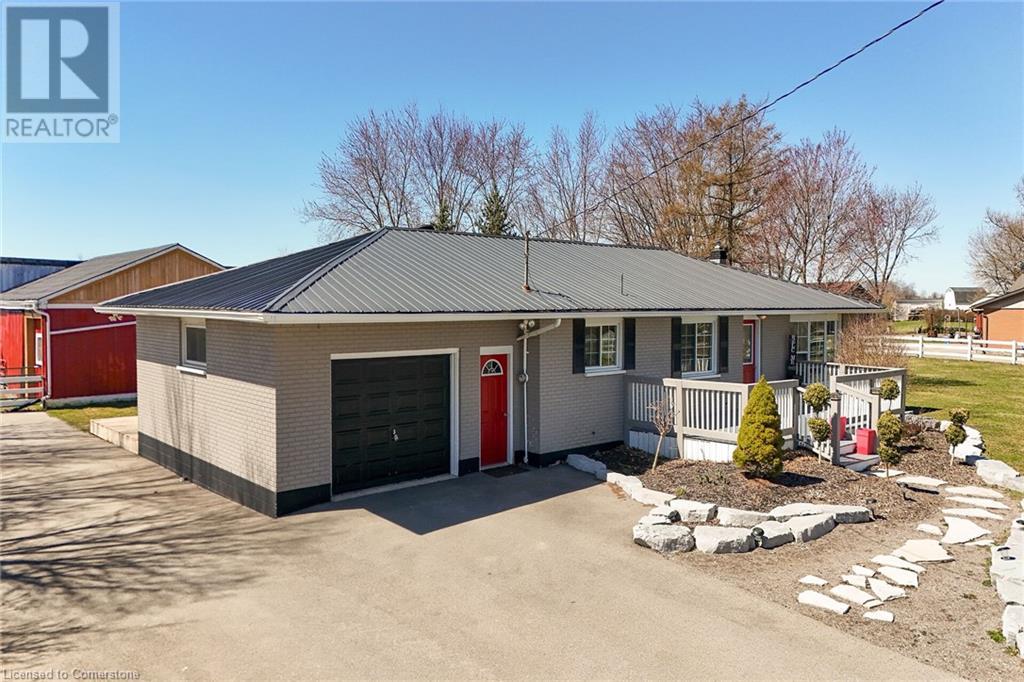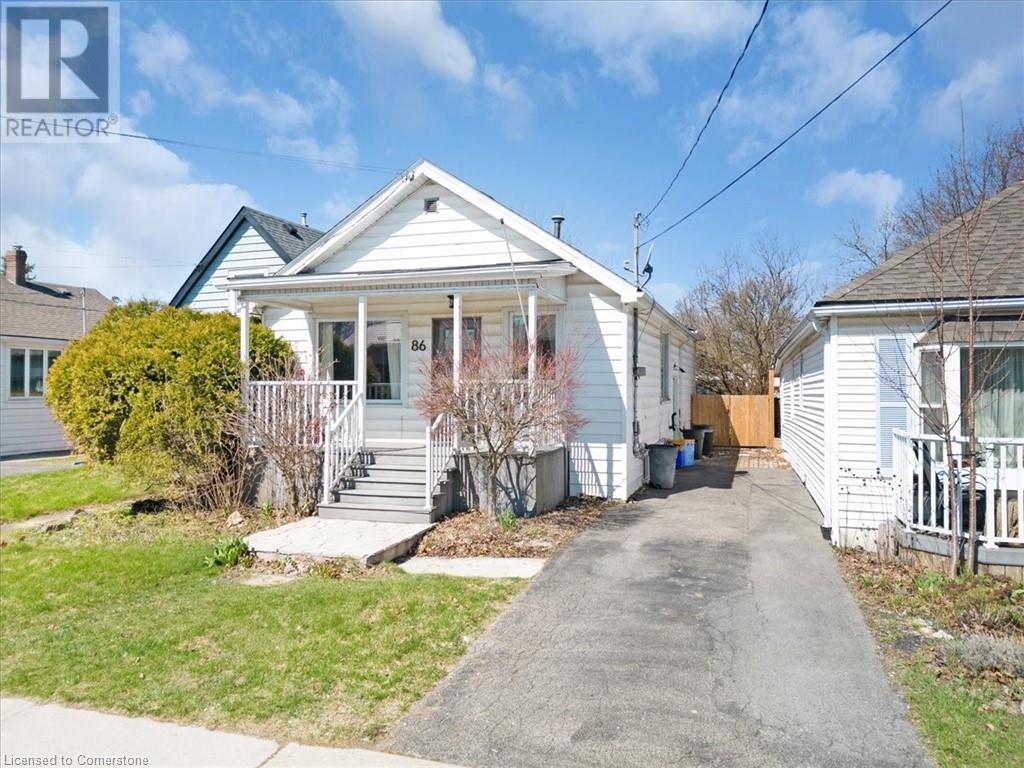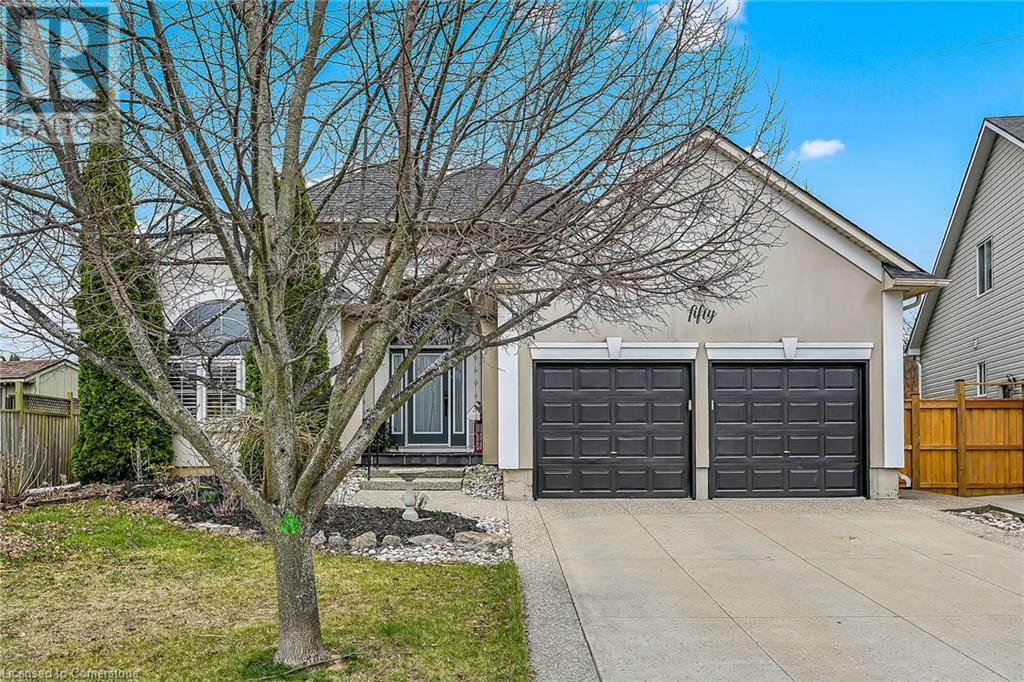Browse Listings
LOADING
2043 Churchill Avenue
Burlington, Ontario
Located on a quiet residential street, this beautifully updated apartment offers a full-sized eat-in kitchen with new appliances and ample natural light from above grade windows. The spacious bedroom includes two full closets and is complemented by a modern 3 piece washroom. On-site laundry and one parking space included. All utilities (water, gas, hydro) are included. Access to shared backyard. Enjoy unbeatable convenience, walking distance to the GO Station, and just minutes from Walmart, Costco, Mapleview Mall, theatres, and downtown Burlington. Perfect for professionals or couples seeking a comfortable, move-in ready space! (id:22423)
Exp Realty
3614 Campden Road
Beamsville, Ontario
Welcome to Your Sweet Oasis! Step into comfort and style with over 1500sqft of total living space in a beautifully renovated 2+1 bedroom, 2 full bathroom home; ideally located near parks, schools, and everyday conveniences. Inside, you’ll love the carpet-free living and bright, open layout—featuring vaulted ceilings in the spacious living room and a skylight that fills the main bathroom with natural light. The kitchen is both functional and stylish, offering all appliances including a gas stove, a breakfast island, and a double sink with a window view. Additionally, the primary bedroom has his and hers closets. Downstairs, the finished basement truly impresses with a brand new full bathroom, a generous family/rec room, a bonus room, and a laundry area—perfect for guests, hobbies, or working from home. Step outside to your own private retreat: a huge backyard with a new shed, workshop, garden beds, and a stunning patio and large deck ideal for summer entertaining, all surrounded by greenery and sunshine. With a 3-car driveway and thoughtfully landscaped grounds, this home beautifully balances charm, space, and outdoor enjoyment. Whether you're just starting out, settling in, or simply looking for a place that feels like home—this one checks all the boxes. (id:22423)
RE/MAX Escarpment Realty Inc.
680 Haldimand 20 Road
Hagersville, Ontario
HAPPENING HOBBY FARM! You will agree there is great value here for under $1M. 1.4ac property mins to town is surrounded by over 600ft of white farm feel fencing that leads you down a 155ft paved driveway all the way to the barn! Boulder wall landscaping accents & flag stone walkway gives you that out on the range feel that steps up to country white spindle deck. Updated home starts with a bright bay window Living Room with expertly molded crown ceiling texture work on a beautiful rustic aged wood flooring laminate. The Dining Area sports fenced front yard Country views & over looks large kitchen with gleaming Stainless Steel Appliances, dark shaker cabinets with elegant Euro handles, the granite counter top carries the colour of the cabinets, ample cabs, the extra storage wall generously affords room for a separate coffee nook for your favourite morning machine & all on top of warm earthy ceramics with a beautiful over the sink view of landscaping. Generous Main level bedrooms all having spacious double closets and if you need a fourth one for a guest or teenager there is one in the basement with a neatly updated full bathroom with ceramic shower. The Rec Room is an unbelievable 43ft long and it can support your billiard needs, still loads of room for a wet bar, cards table & ultimate entertainment TV setup. The coffered ceiling & 8 hanging lights really gives you a sports bar atmosphere. Handy 1.5 garage off the basement to kitchen foyer leads out to 880sqft deck with a 'you deserve it' hot tub all looking over your 3 section 3,000sqft hobby barn featuring a work shop, middle area tack & stall area before you get to a hay storage area halfed by covered run in shelter exiting into over 10,000sqft of paddock enveloped by 370ft of electric fencing. The back of the property is protected from wind by a hill berm. With all the updates, fencing, steel roof, windows replaced, massive paved driveway (NOT GRAVEL) & ONLY 35 mins to HAMILTON this is a great deal!!! (id:22423)
Coldwell Banker Flatt Realty Inc.
46 Starling Drive Drive
Hamilton, Ontario
Nice semi-detached 3 bedroom home, built in 2021 features nice open concept main floor with all throughout hardwood flooring on the main, no neighbours backs onto elementary schoolyard. (id:22423)
Right At Home Realty
479 Charlton Avenue Unit# 404
Hamilton, Ontario
This chic and luxurious corner suite, owned and maintained to perfection by the same owner since it was built, offers 2 spacious bedrooms and 2 full bathrooms in an open-concept layout designed for both comfort and convenience. Located near three major Hamilton hospitals, this home is ideal for physicians, resident trainees, hospital staff, medical school students, investors, or professionals. Enjoy breathtaking, unobstructed panoramic views from the escarpment to Lake Ontario and the Toronto skyline, all from the comfort of a large balcony nestled among treetops—perfect for entertaining or relaxing. The suite is in impeccable condition, with oversized windows and custom upgraded blinds that fill the space with natural light. High-end flooring and beautifully tiled bathrooms combine style with easy maintenance. The bright, modern unit features upscale quartz kitchen countertops, stainless steel appliances, upgraded lighting fixtures, and air conditioning. With easy access to the mountain and bus routes, this home is also just steps away from the Wentworth Stairs, Bruce Trail, a dog park, and fantastic dining and shopping options. Building amenities include a gym with a view, a BBQ terrace, a party room, an underground parking space conveniently located near the elevator, a large storage unit, a bike room, and dedicated cleaning staff. (id:22423)
RE/MAX Real Estate Centre Inc.
24 Carlisle Street
Hamilton, Ontario
Beautifully Renovated Home Steps from Trendy Ottawa Street! Welcome to this stunning 2-storey gem, perfectly blending modern upgrades with classic charm. Step inside and be captivated by the elegant finishes throughout. A chef’s dream kitchen welcomes you with sleek quartz countertops, stainless steel appliances, and ample space for entertaining. The bright, airy living room offers the perfect space to relax and unwind. The main floor is thoughtfully designed with a bedroom, full bathroom, and convenient laundry area. Upstairs, you’ll find another beautifully updated full bathroom and two generously sized bedrooms filled with natural light. This home has been extensively renovated from top to bottom, including new electrical wiring, plumbing, roof, providing peace of mind for years to come. Located steps from vibrant Ottawa Street, you're within walking distance to boutique shops, trendy cafes, parks, and public transit. Move-in ready and turn-key—this is the one you’ve been waiting for! (id:22423)
RE/MAX Escarpment Realty Inc.
Royal LePage State Realty
194 Solomon Crescent
Hamilton, Ontario
Stunning 3-Bedroom Main Floor Bungalow for Rent – Prime Location on Hamilton Mountain. Welcome to this beautifully maintained and spacious 3-bedroom bungalow located on the highly sought-after Hamilton Mountain! Perfectly designed for comfort and convenience, this charming home is ideal for families, professionals, or anyone seeking a peaceful yet accessible living space. Key Features: 3 Generously Sized Bedrooms: Bright, airy, and offering plenty of closet space for all your storage needs. 1 Full Bathroom, clean, functional layout. Ample Kitchen, a chef’s dream with tons of counter space and storage—perfect for preparing family meals or hosting guests. Separate Dining Room: A wonderful space for dining, creating the perfect atmosphere for entertaining. Spacious Living Room: Enjoy plenty of natural light in this inviting space, ideal for relaxation or family time. 2 Parking Spaces: No need to worry about parking—this home offers two private spaces right at your doorstep. Prime Location: Nestled in a vibrant and family-friendly neighborhood, this bungalow is just steps away from everything you need. Public transportation, schools, churches, and shopping centers are all within easy reach, making daily errands a breeze. Whether you're commuting or enjoying a stroll, everything is right at your fingertips. This home offers unbeatable value and a location that is second to none. Don't miss your chance to call this gem your new home—schedule a viewing today! Tenants to pay 50% of utilities. Garage not included. (id:22423)
Sutton Group Realty Systems
86 East 19th Street
Hamilton, Ontario
Welcome to this charming 3-bedroom, 1-bathroom mountain bungalow, ideally located in the sought-after Inch Park community. This captivating home offers the perfect blend of character and convenience, just steps from scenic Escarpment views, the lively Concession Street shops, Juravinski Hospital, and right beside G.L. Armstrong Elementary School. With seamless access to downtown, this location checks every box. Enjoy your morning coffee on the inviting east-facing front porch, soaking in the warmth of the sunrise. Thoughtfully updated, the home features beautiful hardwood fooring and an open-concept layout. At its heart is a stunning contemporary kitchen, showcasing quartz countertops, stylish open shelving, and a peninsula that fows effortlessly into the dining area. The full bathroom features a sleek new vanity, while three well-appointed bedrooms offer comfortable retreats for rest or work-from-home versatility. A convenient main foor laundry area adds everyday functionality and doubles as a perfect mudroom, connecting to the serene and private backyard. Step outside into a fully fenced yard (2022), beautifully landscaped with a garden shed (2022) and plenty of room for summer entertaining. Painted throughout in calming, neutral tones, this move-in-ready home is a must-see. Don't miss your chance to make this one yours this is more than a house; its a lifestyle. **RSA**--- (id:22423)
RE/MAX Escarpment Realty Inc.
1296 Headon Road
Burlington, Ontario
Bright and clean raised ranch in the popular family neighbourhood of Palmer. This 3+1 bedroom home has an updated white kitchen with clean lines and an eat in area. Living and dining rooms have hardwood flooring and is finished off with crown moulding. There is the option to make the primary bedroom downstairs or have a possible in-law suite, as it has its own ensuite bath with soaker tub and separate shower. Also on the lower level there is a larger rec room with gas fireplace and larger windows to let in extra light. Designated laundry room. Outside back is a private sitting area with fenced yard and shed. Sprinkler system both front and back yards. Walking distance to schools and parks. Easy access to 403, & 407. Many grocery stores close by as well as public transit. (id:22423)
RE/MAX Escarpment Realty Inc.
50 Claymore Crescent
Caledonia, Ontario
Welcome to this beautifully upgraded family home, ideally situated in a quiet and sought-after neighbourhood with the added bonus of no rear neighbours for ultimate privacy. Boasting 3+2 bedrooms and 3 bathrooms, this impressive property offers over 4,000 sq. ft. of finished living space—perfectly suited for growing families. The heart of the home is the brand-new custom Silverbirch kitchen, designed to impress with its modern finishes and functional layout. Step outside to your private outdoor living space—ideal for entertaining or simply relaxing in peace. For hobbyists or those who love to tinker, the heated workshop in the garage is truly a dream come true. With spacious interiors, thoughtful upgrades, and an unbeatable location, this home offers the perfect blend of comfort, functionality, and convenience. Don’t miss your chance to make this exceptional property your family’s forever home! (id:22423)
RE/MAX Escarpment Realty Inc.
304 Britannia Avenue
Hamilton, Ontario
Cute as a button with loads of updates throughout. 2+1 bedroom, 1 bath bungalow boasting open concept living room/dining room, updated kitchen and bath, partially finished basement with bedroom and office space, huge deck in fully fenced backyard, permit parking with the city right out front. New in 2015 roof, water heater, windows, siding and eaves, insulation in walls and attic, back water valve in basement, AC and furnace. New 2019 fence and deck. Nothing to do but move in! (id:22423)
Judy Marsales Real Estate Ltd.
337 Highway 52 N
Ancaster, Ontario
Gorgeous 10 Acre Country property located just beyond Ancaster's western urban limits. Ideal hobby farm. Sprawling brick one storey home set back approximately 200' from the road with an attached 2 car garage plus detached garage/shop and barn. Features include granite/marble in kitchen and baths, hardwood flooring and fully finished lower level that offers a self contained 2 bedroom unit with separate entry. (id:22423)
Royal LePage Burloak Real Estate Services





