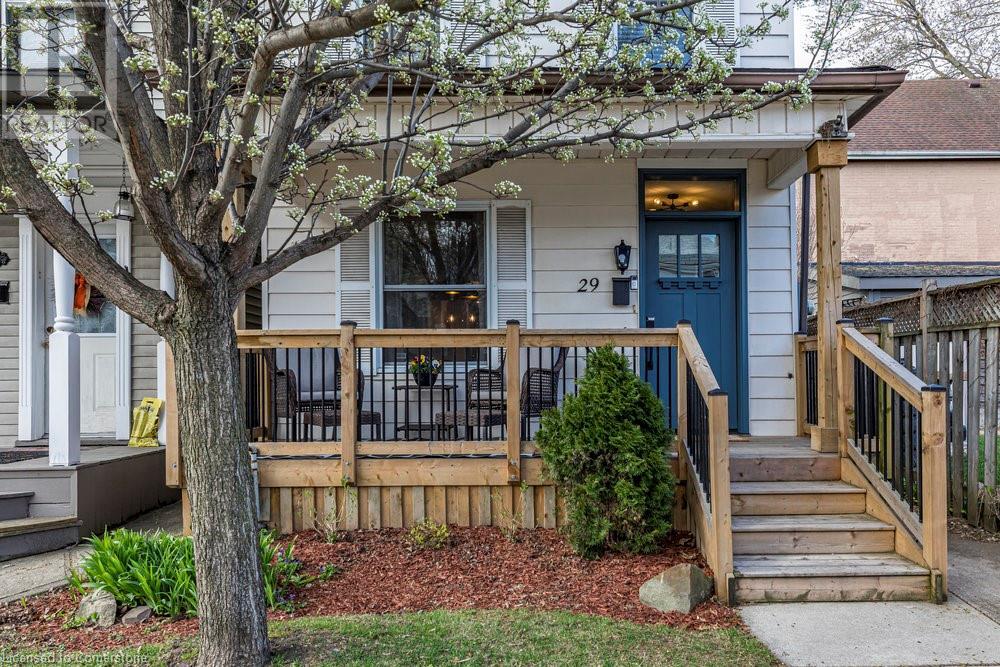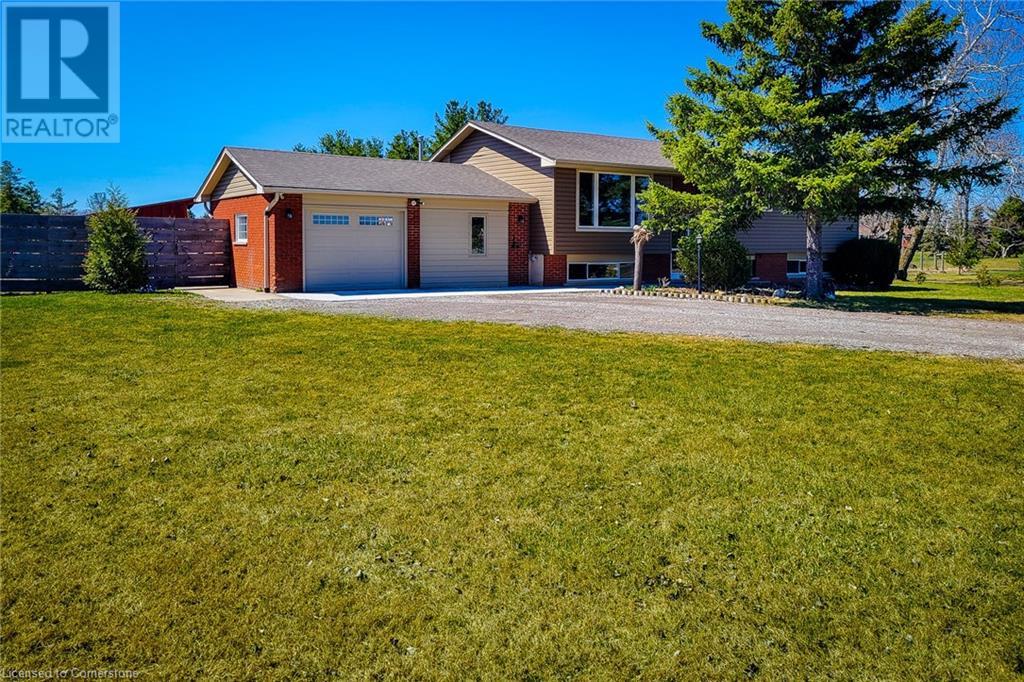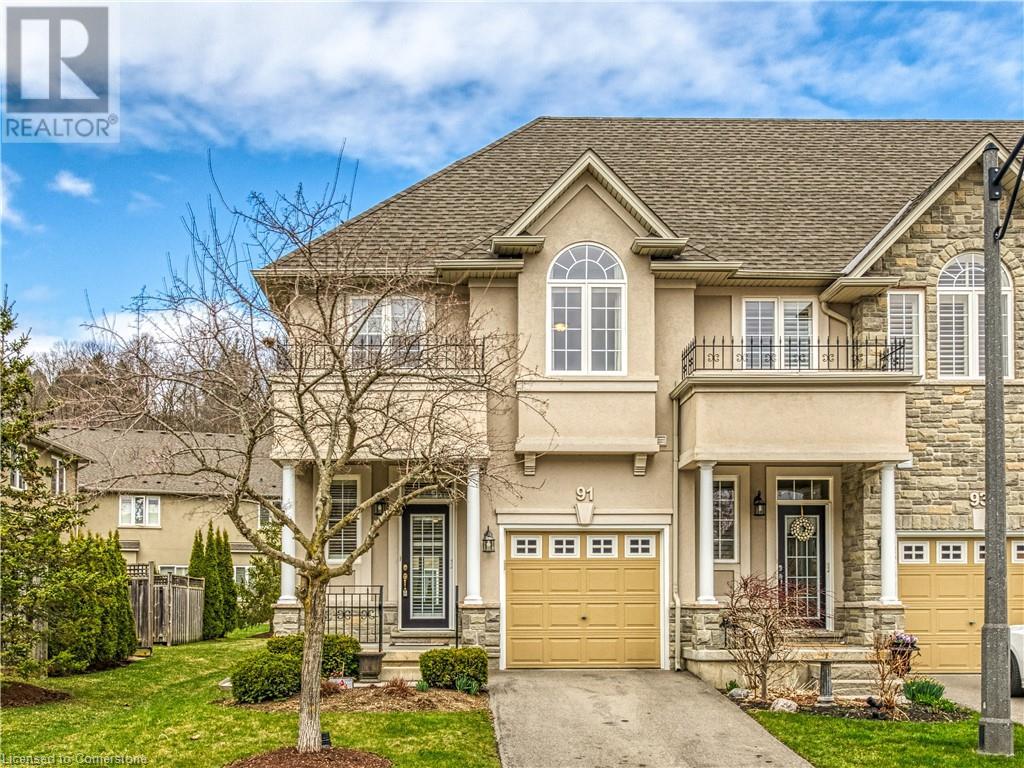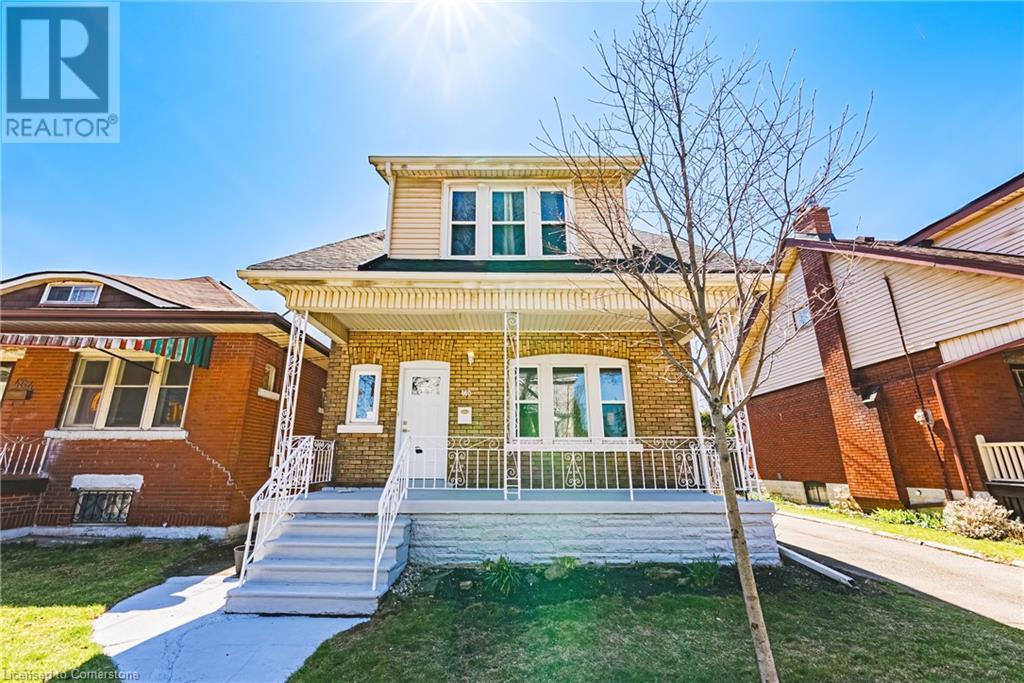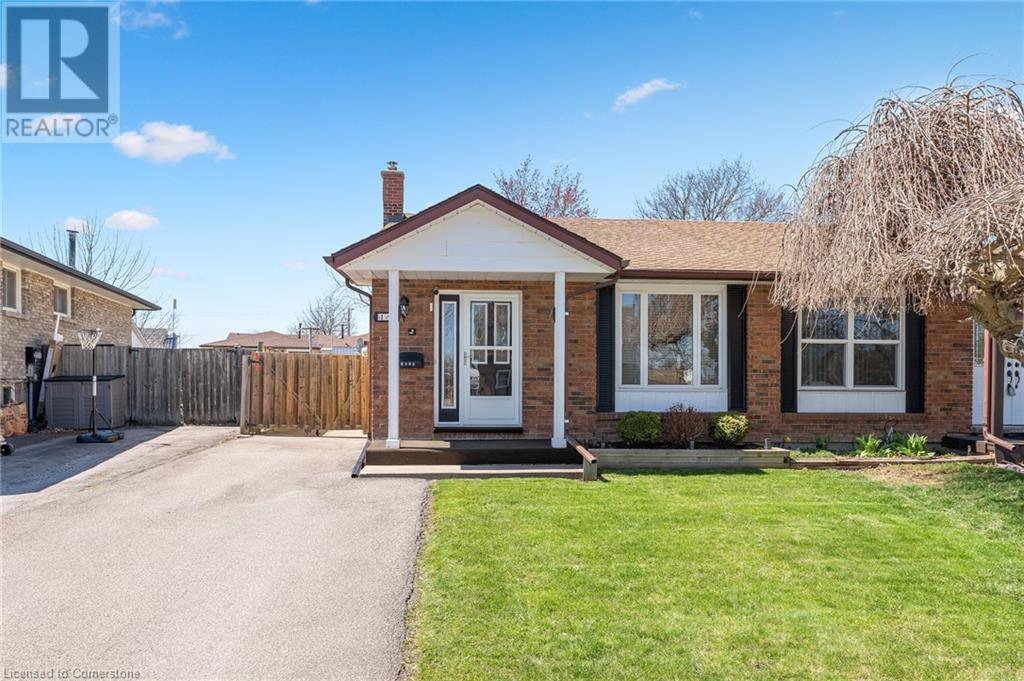Browse Listings
LOADING
1821 Mccoy Avenue
Burlington, Ontario
Burlington’s sought-after Corporate neighborhood sets the scene for this bright and spacious 3-bedroom, 4-bath freehold townhouse, offering approximately 2,063 sq.ft. of finished living space including a partially finished basement. The bright main level boasts a large eat-in kitchen with white cabinetry, stainless steel appliances, and a tile backsplash, flowing seamlessly into an open-concept family room warmed by a cozy gas fireplace. For outdoor enjoyment, step out to the main-floor veranda, complete with a natural gas BBQ hookup and overlooking the landscaped yard, or relax on the charming covered front porch. Upstairs, the generous primary suite boasts two walk-in closets and a 5-piece ensuite, while two additional bedrooms share a 4-piece bath. The partially finished basement extends your living space with a versatile rec room, a workshop, and utility/laundry areas, plus a rough-in for an additional bathroom. Additional highlights include central air conditioning, an attached garage with convenient inside entry, and a double-wide asphalt driveway. With a prime location near shopping, parks, highways, and transit, this wonderful home offers the perfect blend of comfort, style, and convenience. (id:22423)
Real Broker Ontario Ltd.
106 Armoy Lane
Freelton, Ontario
WELCOME TO 106 ARMOY LANE… Explore the opportunities that await you in Antrim Glen, a vibrant community for those aged 55+. This charming home is just minutes away from essential amenities and city centers. Nestled on a peaceful lane, this home features two bedrooms and two bathrooms. It includes a single garage that provides easy access to both the interior and exterior. The exterior boasts modern taupe siding, elegant black shutters, landscaped gardens, high-quality concrete steps, and a welcoming front porch. Inside, you are greeted by a spacious foyer with double closets, leading to a bright living room and a large eat-in kitchen complete with a pantry. The primary bedroom features a walk-in closet and an en-suite bathroom equipped with a walk-in shower. There is also a second spacious bedroom with a double closet that can serve various purposes, along with convenient main floor laundry facilities. Many Major upgrades have been completed, including a new roof (2022), a water softener (2022), and a new furnace and air conditioning system (2021). These improvements ensure comfort and peace of mind for years to come. This home is ready for your personal touch. At Antrim Glen, you'll find an engaging lifestyle filled with a variety of activities, events, and services. The community offers fantastic amenities, including a heated saltwater pool, a poolside BBQ area, the Sundowner Lounge, a community kitchen, a billiards room, shuffleboard courts, an exercise area, a library, a craft room, locker rooms, and a cedar-lined sauna. Outdoor enthusiasts will enjoy the woodland walking trails, a horseshoe area, the community pavilion, and a private gardening space. Experience the charm of a rural escape without losing proximity, conveniently located just a short drive from Waterdown, Cambridge, Burlington, and Hamilton. (PARKBRIDGE FEES: TAXES $197.83 LAND LEASE $950.00 = $1,147.36 PER MONTH / ALL BUYER(S) MUST BE AGE 55+ ) *RSA* (id:22423)
Right At Home Realty
9776 Goodale Road
Caistor Centre, Ontario
Welcome to this stunning country home! Set on a picturesque 10-acre lot just off Westbrook Road in the charming community of Caistor Centre, this property offers the perfect blend of peaceful rural living and modern convenience. Surrounded by natural beauty, it provides a quiet retreat from the hustle and bustle of city life, while still being just minutes from Binbrook, Hamilton Mountain, Smithville, and major highways. You'll enjoy quick access to schools, parks, shopping, and all essential amenities. This spacious raised bungalow features a large open-concept living and dining area that flows into a generous kitchen, three bedrooms, a four-piece bathroom, and a bright four-season sunroom overlooking a lovely pergola (gazebo). The newly renovated basement adds even more living space, complete with an additional bedroom, a three-piece bathroom, a bonus room, and a family/entertainment area—with a convenient separate walk-up entrance to the backyard. The heated two-car garage includes a farm sink and dual access (front and back), and although currently used as a workshop, it can easily be converted back into a 2 garage doors. Additional highlights include an owned hot water heater, a 200 amp electrical panel to support today’s energy needs, a fenced backyard, a large concrete patio, a wooden shed for extra storage, and a nearly 1,000 sq ft barn with a concrete floor. With approximately 3 acres of bush and a creek, this property is ideal for nature lovers. It’s the perfect country escape with an easy, no-traffic commute—and an unbeatable location between Niagara and Hamilton. (id:22423)
Right At Home Realty
91 Forest Valley Crescent
Dundas, Ontario
Executive End-Unit Townhome in Prime Dundas Location. Beautifully finished and offering over 2,200 sq. ft. of living space, thoughtfully designed from top to bottom. Ideally located just steps from the Davidson Boulevard access to the Bruce Trail, this home blends comfort, functionality, and access to nature. The main level welcomes you with a bright, spacious foyer featuring a built-in bench, 9-ft ceilings, and an abundance of natural light. The open-concept layout seamlessly connects the kitchen, dining, and living areas—perfect for both everyday living and entertaining. Upstairs, the oversized primary suite is a true retreat, complete with a 4-piece ensuite and walk-in closet. Two additional bedrooms and a stylish 3-piece bathroom complete the upper level. The fully finished basement adds valuable living space with a laundry area, 2-piece bath, storage, and a versatile rec room—ideal as a fourth bedroom, home gym, or playroom. Additional highlights include the solid, well-built back deck for outdoor enjoyment, an attached garage with convenient inside entry, updated roof and central air. Located in a quiet, family-friendly neighbourhood surrounded by conservation areas and the scenic Dundas Valley. This home offers the perfect blend of modern living and natural beauty—book your showing today! (id:22423)
Coldwell Banker Community Professionals
460 Maple Avenue
Hamilton, Ontario
Need an oversized yard in the city? How about a garage for all your hobbies? Parking for 4? Walking distance to gage park and to schools, this home features all the small things in life you want ! With 3 generous sized bedrooms, which all have closets, 2 full baths, and the ability to turn the lower level into an inlaw-suite that features a separate side entrance, this home is sure to impress! End to end porch, 40x100 lot, private gardens and south facing yard to all the afternoon sunshine ! Make this your new home today ! (id:22423)
RE/MAX Escarpment Realty Inc.
136 Eleanor Avenue
Hamilton, Ontario
FRESHLY UPDATED 3+1 Bedroom 2 Bath RAISED BUNGALOW. Featuring an OVERSIZED 54 FOOT LONG HEATED GARAGE/WORKSHOP with space for 3 Cars, Boat Storage, Home Gym, Office...Whatever You Need! 54'x12'8 Flex Space! Inside SEPARATE ENTRY to the Main Level & Bsmt INLAW SUITE. Carpet-free with NEW Luxury Vinyl Flooring. Freshly Painted throughout in 2024. The BRIGHT Spacious UPDATED KITCHEN Features a SKYLIGHT, Soft Close Cupboards, Ample Counter Space. Flows seamlessly into the Sep Dining Room & Living Room. 3 Good Sized Bedrooms & a Refreshed 4 Pc Bath round out the Main Level. TWO Separate Bsmt Laundry Areas! The FULLY FINISHED Lower Level Offers an EXTRA 1105 sq ft of Living Space! Use as a TEEN RETREAT or INLAW SUITE. Lots of Natural Light & Bigger Windows. Roughed In Eat In Kitchen, XLrg Rec Room & 4th massive Bedroom. 3 Pc Modern Bath with Rain Shower Head. Roughed in Laundry Rm. Separate 2nd lower Laundry area features storage space & Lrg Cold Room. OVER 2,500 sq ft of Finished Living Space plus a HEATED Garage/Workshop & Bsmt Storage Space!! Relax on your Front PORCH & the maintenance free concrete Back PATIO! Desirable Quiet Neighborhood with nearby Eleanor Park, Shops & LInc Access. MOVE IN READY! (id:22423)
One Percent Realty Ltd.
19 Fairlawn Crescent
Welland, Ontario
Welcome home to 19 Fairlawn Crescent! This charming and affordable semi-detached bungalow located in Central Welland is a perfect starter or ideal for those looking to downsize. Lovingly cared for and featuring, 3 bedrooms, 2 bathrooms, fully finished basement including a huge rec-room with gas fireplace and dry bar, storage, laundry and a workshop. The rear yard is fully fenced, with gardens, large patio perfect for entertaining, and an oversized shed. Located in a great school district, close to shopping, dining, churches, parks and so much more! (id:22423)
The Agency
7109 Jill Drive
Niagara Falls, Ontario
Charming and well-maintained, 7109 Jill Drive is nestled on a quiet street in a desirable Niagara Falls neighborhood. This cozy home offers comfortable living with a functional layout, warm natural light, and a welcoming atmosphere throughout. Enjoy a private backyard perfect for relaxing or entertaining. Located close to great schools, parks, shopping, and quick highway access—this is an ideal opportunity for first-time buyers, downsizers, or investors looking for a solid property in a fantastic location. (id:22423)
Real Broker Ontario Ltd.
5 Arbutus Crescent
Stoney Creek, Ontario
Welcome Home to 5 Arbutus Cres. in the thriving Valley Park neighbourhood on the Stoney Creek Mountain. This charming 3-level back-split, built in 1977, sits on a spacious irregular lot and is packed with family-friendly features. The open concept main floor offers a bright and inviting space- perfect for keeping an eye on the kids doing their homework at the island, while you prep dinner. Just a few steps to get upstairs and you'll find 3 bedrooms and a 3pc bathroom with a large stand-up shower, enough room to upgrade to a full 4pc if necessary for your family. The lower level includes a finished rec-room and 2pc bathroom, a laundry area with Samsung washer & dryer, plus a versatile bonus space for an office or pantry. There's no shortage of storage thanks to the large crawlspace. Step outside the side door, into your backyard- made for entertaining- complete with a covered patio with a built in gazebo, Gas BBQ line and speakers. Includes a heated workshop with hydro and electric heat- perfect for hobbies, projects, or extra storage with 2 additional sheds. Located in a fantastic family neighbourhood with schools, parks, shopping, restaurants, The Redhill Parkway, The Linc for easy highway access- it's a lifestyle waiting to welcome you! Whether you’re starting a family or looking for a warm, walkable community to call home, this one checks all the boxes! Gas Heater & power in worksop & power in shed. (id:22423)
Revel Realty Inc.
23 Coral Drive
Hamilton, Ontario
Welcome home. Introducing this expansive 3.5 multi-level split property situated on a large pie-shaped lot in a fabulous location. Situated close to all amenities, Lawfield school and the highways. The home offers three spacious bedrooms and two full bathrooms, offering both comfort and functionality for families or guests. The living room is filled with natural light and flows seamlessly into the dining room where you can enjoy meals with the family. Double wide sliding doors lead you to your large outdoor oasis. The backyard features a spacious, covered patio perfect for outdoor dining and relaxing in the shade, no matter the weather. Off to the side, a sturdy shed provides convenient storage for tools, garden gear, or seasonal items. With plenty of open space left, there's more than enough room to install a pool, making this backyard ideal for both quiet afternoons and lively summer gatherings. Extra bonus: Shingles were replaced three years ago, eaves troughs replaced in 2012, driveway replaced in 2012. Don’t be TOO LATE*! *REG TM. RSA. (id:22423)
RE/MAX Escarpment Realty Inc.
69 Seed House Lane
Halton Hills, Ontario
Welcome to 69 Seed House Lane in the heart of Georgetown – a well-maintained 3-bedroom, 2.5-bath townhome providing incredible value in one of Halton Hills’ most desirable communities. This home features a walkout basement and a fully fenced backyard with patio stones, providing privacy & an ideal space for outdoor relaxation and entertaining. The garage provides a convenient entrance to the home and also a direct access to the backyard. Inside, you'll appreciate the functional layout with separate living and family rooms, perfect for families seeking versatile spaces for gatherings, work, or quiet time. The home is adorned with tasteful, neutral paint colors, and the high ceilings on both floors enhance the sense of space and light throughout. Modern conveniences include a second-floor laundry room equipped with a washer and dryer (2021), adding to the home's practicality. The kitchen is fitted with a stove (2019), dishwasher (2021) and a fridge, catering to your culinary needs. Significant updates ensure peace of mind: roof shingles were replaced in 2016, a water softener installed in 2021, and a new AC unit added in 2023. Education is at your doorstep with several top-rated schools nearby: Harrison Public School (JK-5) approximately 1 km away, Centennial Public School (6-8) approximately 2.5 km away, Holy Cross Catholic Elementary School (JK-8) approximately 1 km away, St. Francis of Assisi Catholic Elementary School (JK-8) approximately 1.4 km away, Christ the King Catholic Secondary School (9-12) approximately 0.5 km away, Georgetown District High School (9-12) approximately 1 km away. Commuting is a breeze w/ Hwy 7, 401, and 407 just minutes away. You'll also find yourself close to parks, places of worship, grocery stores & all the amenities that Georgetown's charming downtown has to give. This move-in-ready townhome combines space, location & modern updates. Don’t miss your chance to make it yours—schedule a viewing today! (id:22423)
Keller Williams Edge Realty
165 Leinster Avenue N
Hamilton, Ontario
This charming detached home is located right in the heart of a vibrant and evolving neighbourhood. Whether you're a first-time buyer, growing family, or savvy investor, this one checks all the boxes! Inside, you’re welcomed by large living and dining rooms with gorgeous restored pocket doors —perfect space for entertaining or enjoy cozy nights in. The chef-style kitchen is built to impress, with an island and a walk-out to a raised deck overlooking your private and fully fenced backyard—ideal for quiet evenings or summer barbecues with family and friends. Upstairs offers 3 spacious bedrooms and a full 4 piece bath, while the finished basement adds incredible bonus space: a 4th bedroom, 4-piece bathroom with laundry area, walk-out entrance, and flexible room for a home office, gym, or playroom—whatever your lifestyle needs. Insulation was added in the attic for extra comfort and efficiency. Lead line was also replaced in 2020. A detached garage with hydro makes the perfect workshop or storage space. Plus, there's ample parking—a rare find in this location! Depending on what time of day, you can enjoy the sun on your front porch or the back deck! Roof at the front of the home was replaced in 2015 and the back of the home was done in 2023. Furnace and AC (2019). Just steps to Tim Hortons Field, Gage Park, Bernie Morelli Centre, trendy Ottawa Street shops, cafés, restaurants, schools, and transit. Easy access to highways. This neighbourhood is buzzing with energy and growth, and this home puts you right in the centre of it all. This is more than a house—it’s an opportunity to live in a thriving community with everything at your fingertips. (id:22423)
Real Broker Ontario Ltd.




