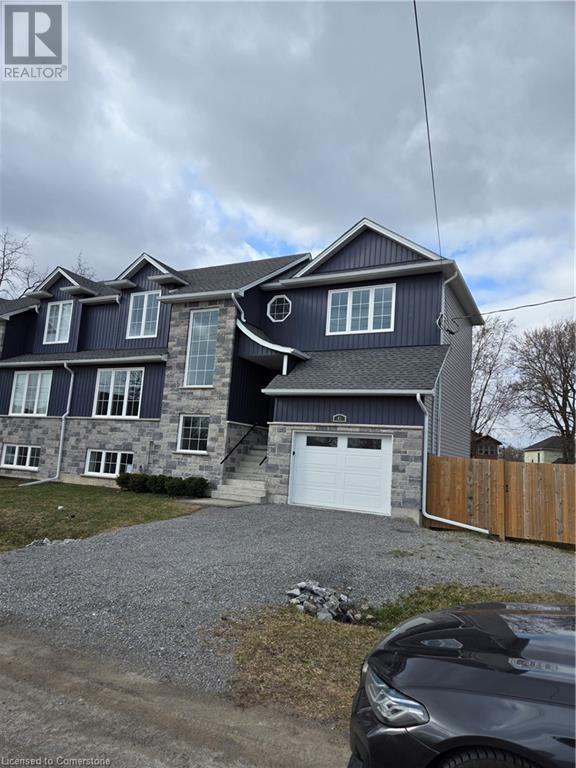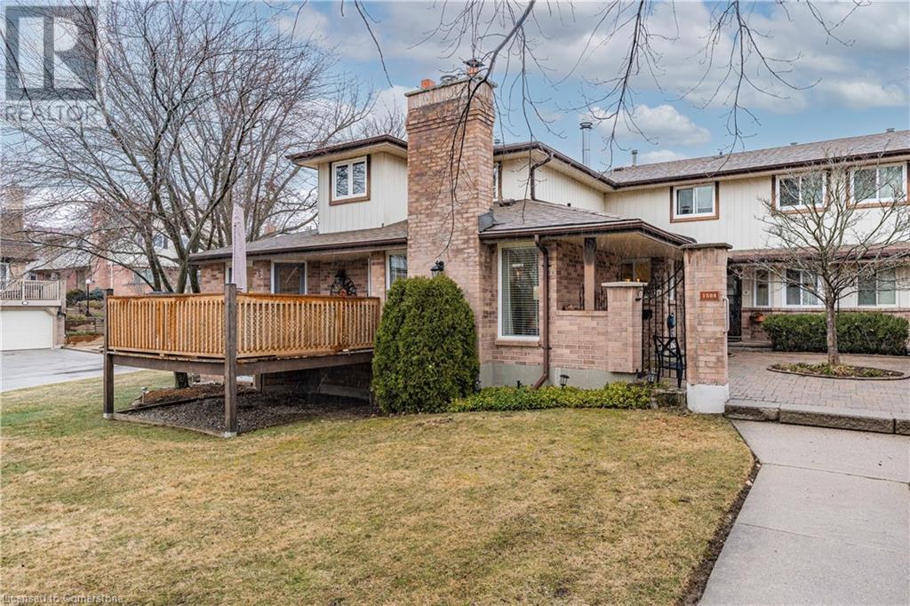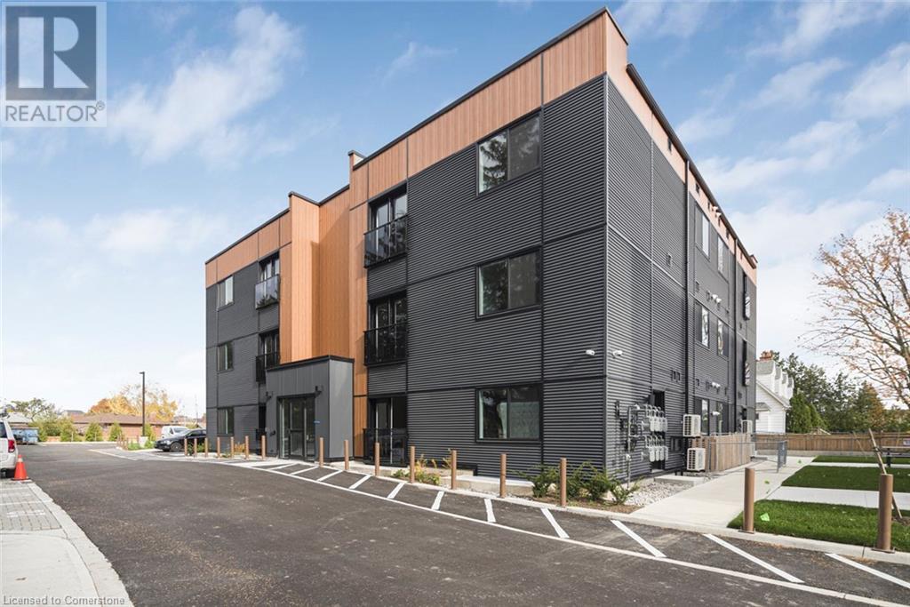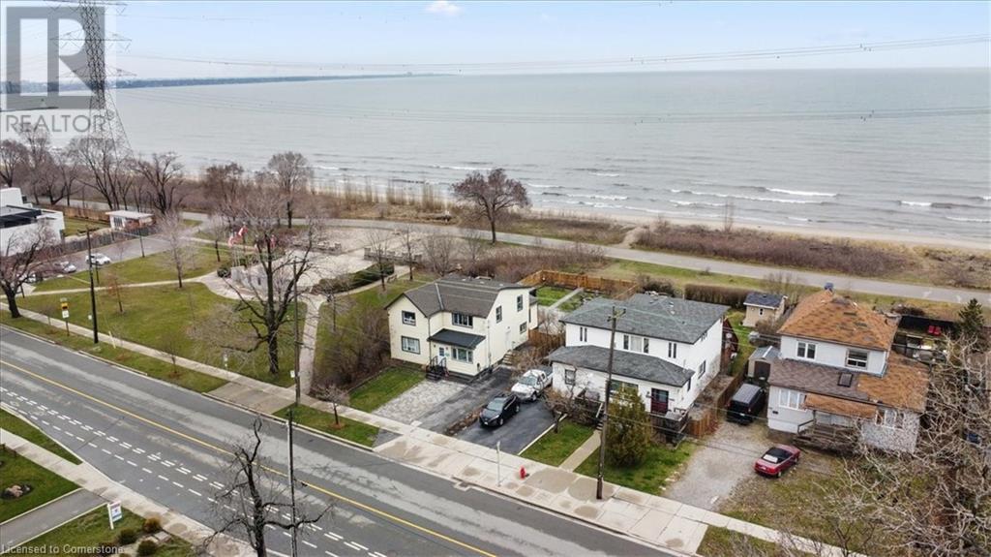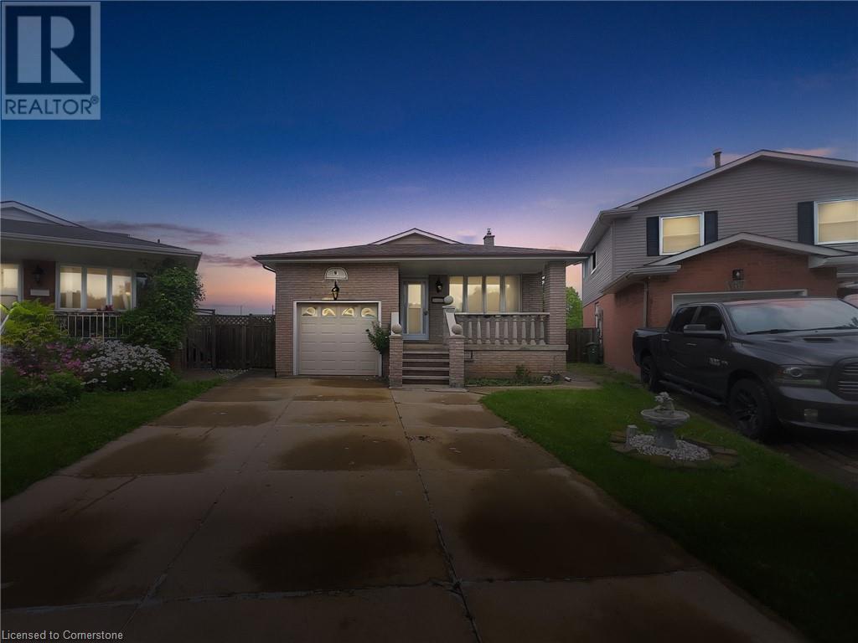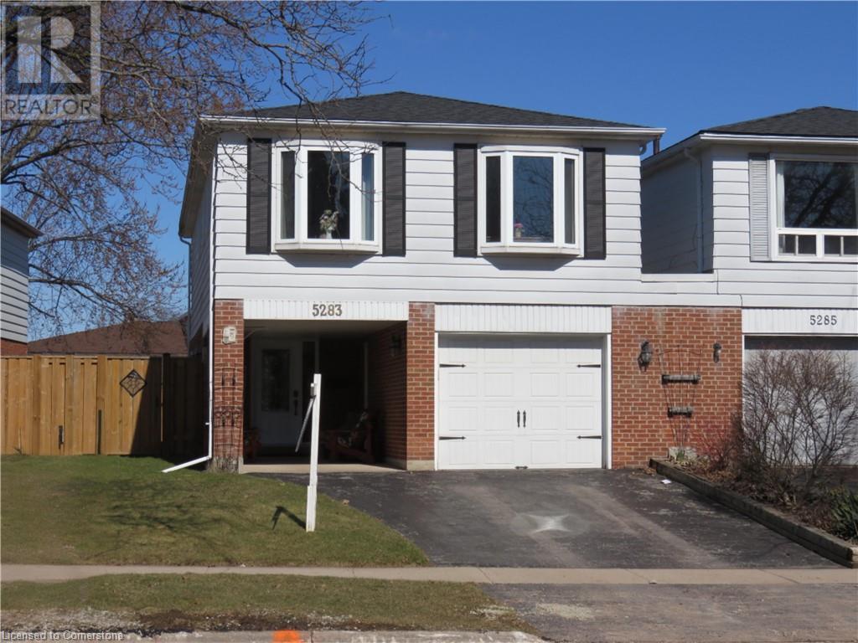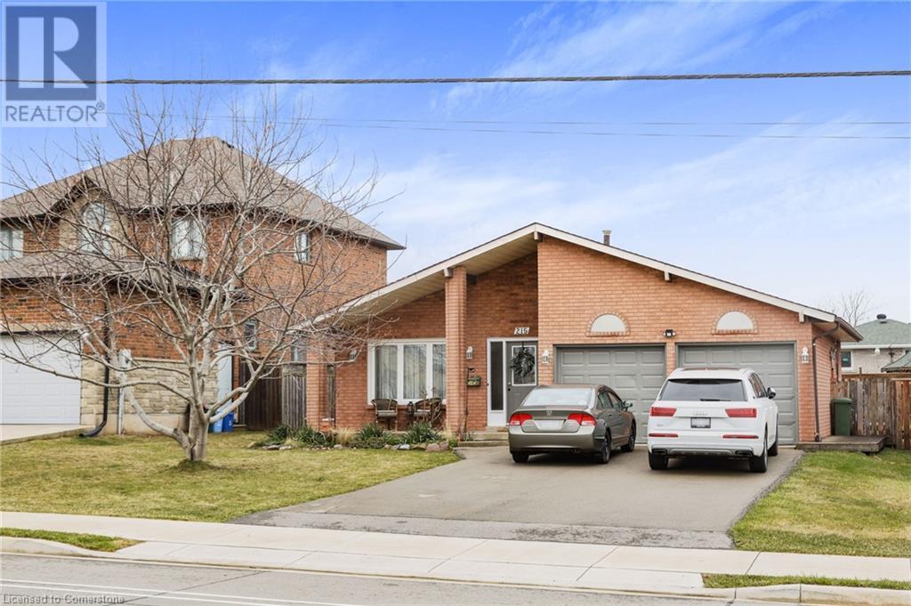Browse Listings
LOADING
268 Avondale Street
Hamilton, Ontario
Stunning, bright, spacious and move in ready home. Fully updated kitchen with newer granite counter tops, stainless steel appliances and patio doors (one from kitchen and one from Dining room) to huge deck that over-looks gazebo and fruit trees. 3 spacious bedrooms. Main bathroom (4 piece) with jacuzzi bath tub. Finished basement having separate entrance, Tenant paid ($1400/month) and a 3 piece bathroom. Private front double concrete drive. Located in central Hamilton close to all amenities and minutes to Hwy access. No disappointments here. It is a perfect place to start or downsize. Furnace & central air (2013). (id:22423)
Platinum Lion Realty Inc.
41 Amelia Street
Port Colborne, Ontario
Property sold 'as is, where is' basis. Seller makes no representation and/or warranties. RSA. (id:22423)
Royal LePage State Realty
1508 Upper Middle Road Unit# 5
Burlington, Ontario
Welcome to this beautifully maintained executive townhouse located in the highly sought-after Tyandaga neighbourhood of Burlington. This spacious and thoughtfully designed home offers 2+1 bedrooms and 2.5 bathrooms, ideal for professionals, downsizers, or small families looking for a blend of comfort, style, and low-maintenance living. The main level features rich hardwood flooring throughout and includes a generously sized primary bedroom complete with a private 4-piece ensuite. Enjoy the convenience of main floor living with a cozy living room that includes an elegant electric fireplace and direct access to a walkout deck — fully replaced in 2023 — perfect for morning coffee, outdoor dining or evening relaxation. The updated kitchen is functional and inviting, with plenty of cabinetry and counter space for meal prep and entertaining. A separate dining area and a powder room round out the main level. Upstairs, the loft-style second bedroom is filled with natural light and features brand-new carpeting (2023), making it a warm and welcoming retreat for guests or family members. This flexible space could also function as a home office or hobby area. The fully finished basement offers additional living space with luxury vinyl plank flooring installed in 2023, creating a modern and durable surface. A spacious recreation room includes a second electric fireplace, providing a cozy atmosphere for movie nights or gatherings. An additional bedroom and a 3-piece bathroom on this level offer privacy and comfort for guests or extended family. Direct access to the garage from the lower level adds a practical touch to this well-appointed home. Located in a quiet, well-maintained complex close to Tyandaga Golf Course, parks, walking trails, shopping, and easy access to major highways, this home truly offers the best of Burlington living. Don’t miss your opportunity to own this stylish and functional townhouse in one of the city's most desirable neighbourhoods. (id:22423)
Royal LePage Burloak Real Estate Services
3173 Meadow Marsh Crescent
Oakville, Ontario
Spotless 4 Bed, 4 Bath Detached On A Rare 45X96 Foot RAVINE LOT In Desirable Joshua Meadows. 3,143 Sqft Of Premium Finishes, High Ceilings And Hardwood Flooring On Main Floor And Zebra Blinds Throughout. Double Entrance Door Opens To Wide Foyer, Large Office, 2-Piece Powder Room And Large Laundry/Mudroom With Access To Upgraded Garage with Professionally Installed Epoxy Flooring and Storage . Separate Living/Dining Room Space With Buttler's Access To The Kitchen. Open-Concept Family Room With Gas Fireplace, Gorgeous Chandelier And Massive Windows Overlooking The Forest In Back Yard. Upgraded Eat-In Kitchen With Stainless Steel Appliances, Centre Island, Granite Countertops, Patterned Tile Backsplash And Large Breakfast Area With Walk-Out To Oversized Stone Patio In The Back Yard. Second Floor Features Massive Bedrooms With 9 Foot Ceilings. Deep Primary Bedroom With 2 Large Walk-In Closet With California Closet Cabinetry) And Gorgeous Ensuite Bath With Walk-In Shower. Second Bedroom With Private Ensuite. Third And Fourth Bedrooms Share A Jack & Jill Bath. Upgraded Hepa Air Filtration System, Water Filter System In Kitchen And Owned Water Heater. Great Location Close To All Amenities, Highways And Transit. Water Hater Heater Is Owned. Ss Gas Stove, Fridge, D/W, Water Filtration System In Kitchen, Washer & Dryer, Large Gazebo in Backyard, Upgraded Zebra Blinds with blackout feature in all bedrooms. (id:22423)
RE/MAX Escarpment Realty Inc.
261 King Street E Unit# 3d
Stoney Creek, Ontario
Introducing “The Independent” brand new boutique style living. Prime location in the heart of Stoney Creek in a quiet and secure building . This stunning corner unit offers views of the escarpment. 2-Bedroom1 -Bathroom. Offers an open spacious plan and airy ambiance that is perfect for both living and working and abundance of natural light. Laminate floors through-out and modern design kitchen w/stainless steel appliances and quartz countertops. This unit offers the convenience of in-suite laundry, allowing you to effortlessly manage your laundry needs. One parking spot and visitor parking available. Conveniently located to all amenities and close to downtown and Lake Ontario. A+++ Tenants, Tenant to pay all Utilities, Non Smoker, No Pets. Attach Schedule A+B, Updated Credit Check Report With Score, Letter Of Employment , Rental Application, 2 Recent Pay Stubs and references . Proof of tenant insurance on closing. RSA (id:22423)
Realty Network
1019 Beach Boulevard
Hamilton, Ontario
BEACHFRONT 2-UNIT PROPERTY WITH WATERFRONT TRAIL ACCESS – A RARE OPPORTUNITY! This recently updated 2000+ Sq. Ft. property offers prime beachfront living with direct access to the Lake Ontario Waterfront Trail. Ideal for family living, an in-law suite, or an income-generating investment! The main level features an open-concept kitchen and dining area, a large living room, and a covered sunroom. A bedroom with ensuite privileges, a second full bathroom, and an office with backyard access provide great functionality. The spacious living room can be converted into a second bedroom. The upper level includes a separate entrance and a self-contained 3-bedroom apartment with a full kitchen, dining area, stackable laundry, and spacious living room. A private deck offers stunning lake views. Key Updates: •Furnace, A/C, and water heater updated in 2021. •EV charger. Interior Highlights: •Complete interior renovation with fresh paint and new flooring. •New doors and modern lighting throughout. •New appliances, including washer and two dishwashers. •Upgraded electrical system (200 amps). •Newly built storage room in the basement. Exterior Enhancements: •New stone interlocking in front and backyard. •Privacy-enhancing new fence and landscaped planting areas. •New hot tub, gazebo, and BBQ setup. •New automated sprinkler system, deck cleaning, and fresh window blinds. This meticulously upgraded home is move-in ready, with a resort-style backyard featuring a fire pit, hot tub, BBQ area, and lawn. With direct beach access and steps from the boardwalk, enjoy versatile living options—whether renting, living with family, or simply enjoying this beautiful space. Key Features: •4 bedrooms (living room on Main level can be converted to 5th bedroom). •3 full bathrooms (including ensuite). •Open concept living and dining areas. •Resort-style backyard. Live just steps from the beach and experience the best this beachfront property has to offer! (id:22423)
Bay Street Group Inc.
2 Mark Place
Hamilton, Ontario
Welcome to 2 Mark Place, a charming residence situated in a highly sought-after Hamilton neighborhood. This lovely home offers classic comfort, timeless appeal, ideal for families and professionals alike. Featuring four spacious and well-appointed bedrooms and three bathrooms, this home provides ample room for the entire family. The kitchen has ample counter & cupboard space for preparing & storage. The bright and airy living room with the cozy fireplace, is perfect for gatherings. The private backyard features a, patio, large garden space, several sheds for storage, as well as a small greenhouse structure for the buyer with a green thumb. The finished basement features a large kitchen as well as an additional prep kitchen, rec room, 2 piece bath and cold room. It also has a separate walk up entrance for potential rental income. (id:22423)
Michael St. Jean Realty Inc.
5111 Bayfield Crescent
Burlington, Ontario
Welcome to the neighbourhood! This home is located in the sought after Elizabeth Gardens Community. This lovely home, tucked away on a family-friendly crescent has been meticulously maintained and updated. This three-bedroom home is move-in ready. Minutes to top-rated schools, the lake, Burloak Waterfront Park, Skyway Community Centre and amenities that will meet all of your needs. You will enjoy relaxing in the peaceful yard with perennial gardens and a fully fenced pool-sized lot. The spacious white eat-in kitchen (2022) has ample counter space, quartz countertops and stainless steel appliances. Notice the spacious, sun-filled living room with a radiant fireplace and the dining room that overlooks the beautiful rear yard. Upstairs, you will find a large primary bedroom overlooking the backyard and gardens. Two additional, generously sized bedrooms adorn this floor. The main bathroom (2021) has been renovated with double sinks and a convenient, separate bath and shower. The above grade lower level feature a generous-sized family room and gas fireplace. Completing this level is a powder room, Laundry room, garage entry, and an entrance to the backyard. In the basement, you will find a studio with an egress window, a powder room as well as ample storage under the stairs. A utility/workshop, a storage room under the family room rounds out this floor. Everything has been updated including wiring, roof and sheathing (2023) and all bathrooms, HVAC (2011). This home offers incredible living space, whether you are hosting an event for your family and friends or simply seeking some private space on your own. Don’t miss out on this incredible opportunity! (id:22423)
RE/MAX Escarpment Realty Inc.
692 Catalina Crescent
Burlington, Ontario
Stylish, spacious & move-in ready—welcome to 692 Catalina Cres in Burlington’s desirable Longmoor neighbourhood. This fully renovated 3+1 bed, 2 bath raised ranch features an open-concept main floor with a chef’s kitchen, a large island & stainless appliances, flowing into a bright dining & family room with a gas fireplace. Crown moulding, pot lights, California shutters & fresh paint add modern flair, while the spa-like main bath offers everyday luxury. The lower level boasts a sunlit rec room with wood-burning fireplace, a stunning bath with soaker tub & a walk-up to a landscaped yard with tiered deck & inground pool. Set on a quiet, tree-lined crescent near top-rated Nelson High School, parks, shops, The Go Train & easy access to the QEW —perfect for families craving comfort & convenience. (id:22423)
Royal LePage Burloak Real Estate Services
243 A Green Road
Stoney Creek, Ontario
Welcome to '243 A Green Road', beautifully updated semi-detached bungalow with in-law suite! This 3-bedroom, 2-bathroom gem offers space, style, and flexibility in a super convenient location. Featuring a separate in-law suite, it’s ideal for extended family, guests, or extra income potential. Enjoy modern touches throughout including marble tile, hardwood floors, and a newly renovated bathroom with sleek sliding glass doors (July 2024). Major upgrades include a 5-year-old roof, 3-year-old furnace, and 2-year-old A/C. The entire home was freshly painted in March 2025. Step outside to a spacious patio perfect for entertaining, plus a private garage for added convenience. Located close to shopping, schools, parks, and all amenities, this home is packed with potential—don’t miss your chance! (id:22423)
Keller Williams Edge Realty
5283 Bromley Road
Burlington, Ontario
This charming, sunny 3-bedroom home is lovingly maintained and located in highly desirable Elizabeth Gardens. A wonderful family home in a great neighbourhood in coveted south Burlington for UNDER $1 Million. Only attached at the garage, this home is similar to a detached home vs semis or towns that share living space walls. Relax under the cozy, shaded front porch and watch the world go by, or enjoy the privacy of your backyard, with no homes behind, and featuring a newer fence (2022), storage shed, raised garden beds, and convenient gated access to Mohawk Park and two elementary schools. The welcoming open foyer is bright and provides plenty of space. Additionally, the main floor offers a spacious family room with walkout to interlock patio and gazebo, as well as a 2 piece bathroom, laundry, and two storage areas. The expansive main living area includes three well-sized bedrooms, an eat-in oak kitchen, a separate dining room and updated bath and flooring (2016). Additional updates in recent years include windows & doors (2015) electrical (2016) furnace (2014) roof (2012). Ideally located, this home is just a 2-minute walk to the new Skyway Community Centre scheduled to open in 2025, a 10-minute walk to Burloak Waterfront Park, and an 8-minute drive to Appleby GO Station. Shopping & local transit are also just minutes away. Come and experience all that this wonderful home has to offer! (id:22423)
Chase Realty Inc.
215 Dewitt Road
Stoney Creek, Ontario
Welcome to this immaculate 4-bedroom, 2-bathroom carpet free backsplit. Situated in a family-friendly neighborhood, this home is close to schools, parks, shopping centers, and major highways, ensuring convenience for daily commutes and errands. Offering nearly 2,800 sq ft of total living space, this home provides ample room for families of all sizes. Featuring four generously sized bedrooms, an updated kitchen, updated bathrooms and modern lighting throughout. Great potential for an in-law suite with entry from the garage to the lower level. This property combines comfort, style, and practicality, making it an excellent choice for your next family home. Don't miss the opportunity to make this beautiful backsplit your own. Contact us today to schedule a viewing! (id:22423)
Realty One Group Insight






















