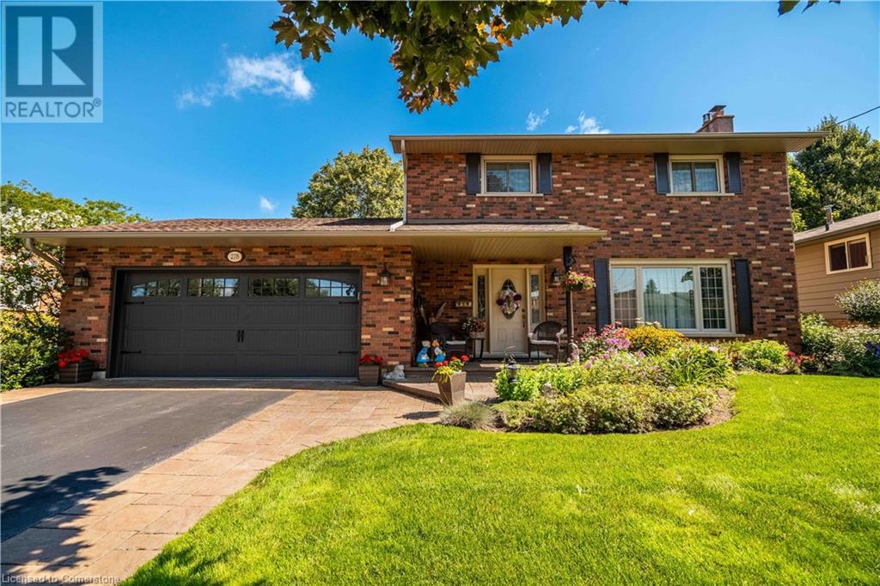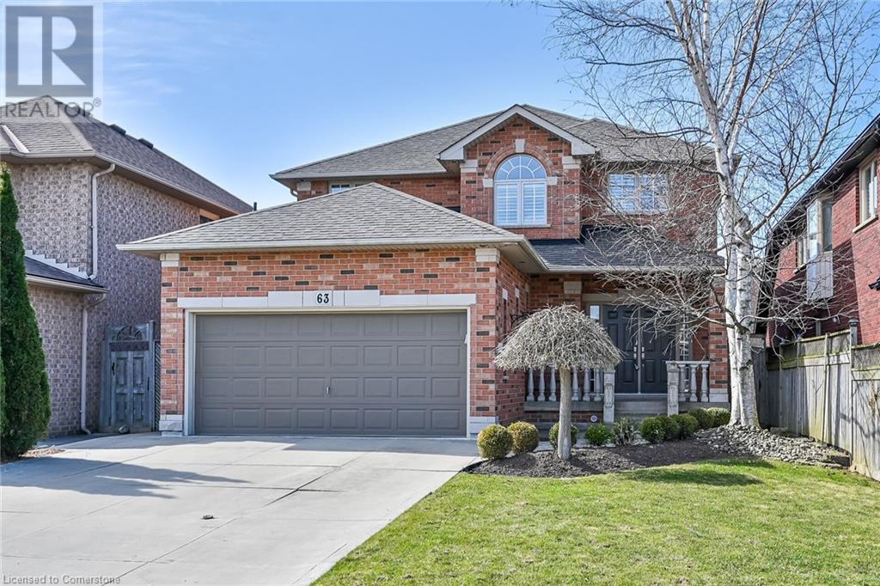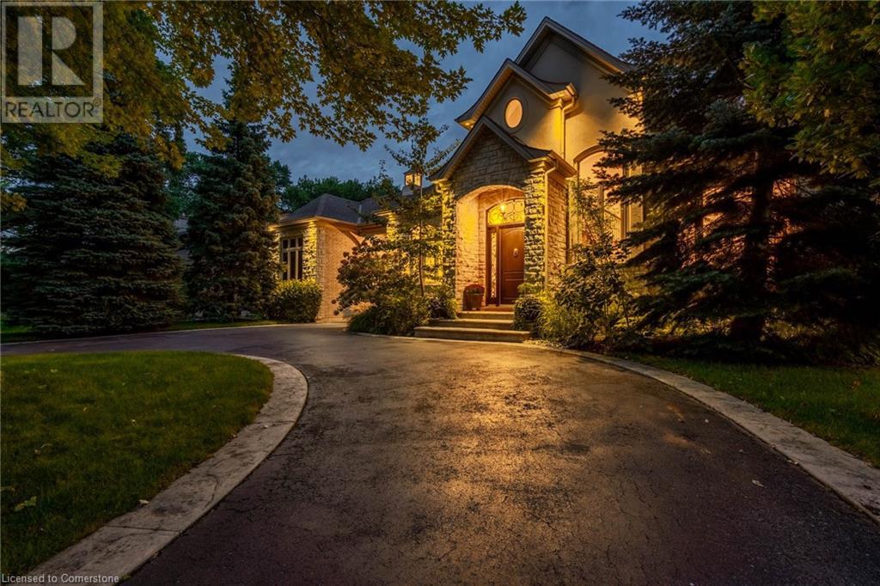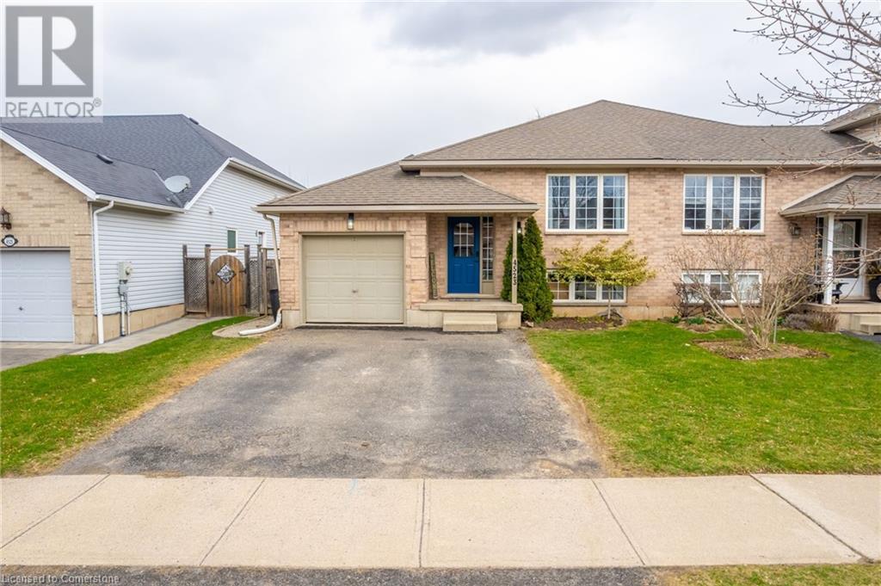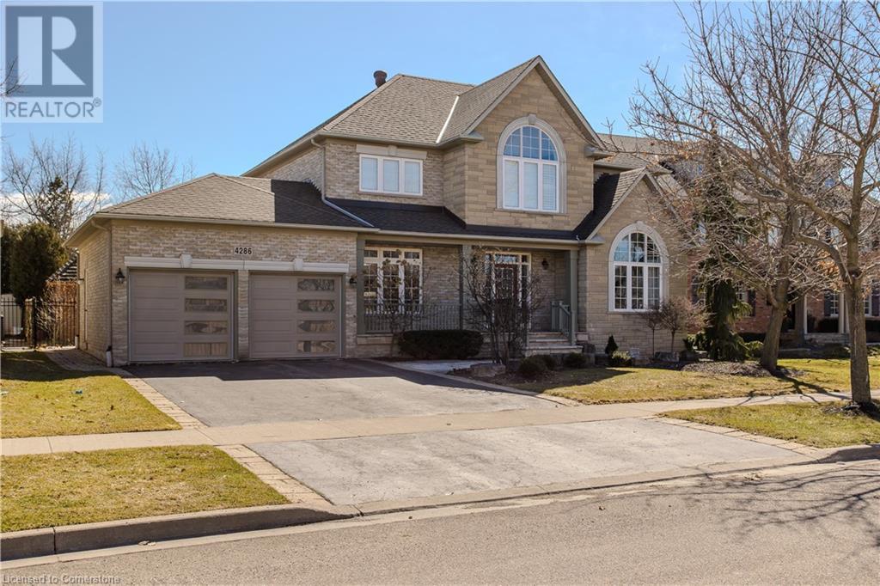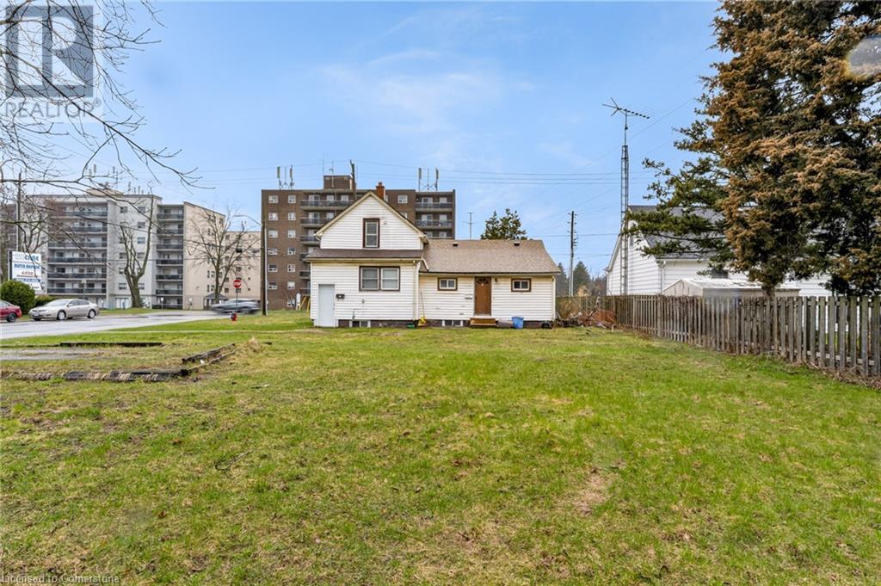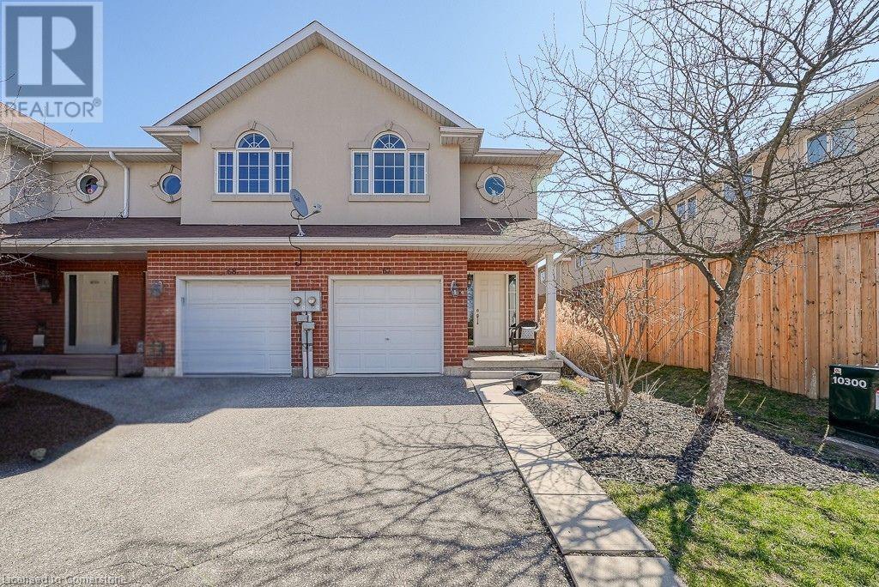Browse Listings
LOADING
278 Morrison Drive
Caledonia, Ontario
Welcome to this beautifully maintained Caledonia home backing onto serene green space! This quiet family, friendly area is a perfect place to raise your family. This property features updated mechanicals, a large lot, stunning landscaping, quartz counters, a finished basement, and two fireplaces. Composite back deck is the splendid place to enjoy your morning coffee while taking in the beautifully landscape yard and green space beyond. Enjoy the convenience of a large, oversized double room for both your vehicles and additional storage, Updates include: shingles 2013, kitchen 2007, driveway 2013, composite deck 2021, vinyl siding and insulation 2015, garage door 2017, ensuite 2020, quartz counters 2023, windows and doors 2000. A/C 2019, Trane furnace 2009 (id:22423)
RE/MAX Escarpment Realty Inc.
1820 Walkers Line Unit# 411
Burlington, Ontario
Seldom listed top floor two bedroom, two bathrooms and den unit with VAULTED CEILINGS. Fresh neutral decor, open concept kitchen, dining, living room in the Palmer Community. Upon entering, you'll be welcomed by an open-concept layout that effortlessly blends the kitchen, living, and dining areas. Glass French doors lead to your private balcony. A raised breakfast bar provides an ideal spot for casual dining, while the open flow into the dining and living areas makes this space perfect for entertaining or relaxing. The space in the combined living and dining room is accentuated by the vaulted ceilings. The large primary bedroom is a serene retreat with ample closet space and its own private ensuite. The second bedroom is generously sized and offers flexibility as a guest room, or children's room, leaving the den for use as a home office. This unit is an excellent opportunity for young families, couple, investors, or downsizers looking to be minutes from top-rated schools, parks, walking trails, shopping, public transit, major highways, and the Appleby GO Station. Recent furnace and AC provide maintenance free (rental) (id:22423)
Realty World Legacy
63 Benvenuto Crescent
Hamilton, Ontario
Immaculate custom built 2 storey home all brick in desirable West Mountain location. 4 Bedrooms, 3.5 bathrooms and 9 foot ceilings on the main floor. Well-maintained by the original family. Within steps of schools and parks. Spacious layout throughout the home, perfect for entertaining. Oversized master bedroom has a walk-in closet and 7 piece ensuite. Finished basement complete with kitchen and electric fireplace adds even more living space for social gatherings. This home features ceramic tile and hardwood floors throughout and boasts 200-amp electrical service. Conveniently located near Highway 403 and the Lincoln Alexander Parkway can accommodate a quick closing. R.S.A (id:22423)
Royal LePage State Realty
Royal LePage Macro Realty
4037 Stadelbauer Drive
Beamsville, Ontario
This meticulous Losani-built family home, featuring 4 bedrooms and 4 bathrooms, is situated in the Beamsville Bench area, nestled within Niagara’s Fruit; Wine belt. The property is conveniently located just minutes away from parks, schools, tennis courts, shopping, dining, medical facilities, wineries, and the QEW. With over 3,000 square feet of finished living space and numerous upgrades throughout, this home truly has it all. Upon entering, a spacious foyer with oversized closet leads to a bright and open main level, with pot lights and a combination of plank hardwood and tile flooring. The inviting living room, complete with an accent wall and built-in electric fireplace, includes a concealed area for electronics and seamlessly connects to the stunning eat-in kitchen. This kitchen boasts quartz countertops, large island, stone backsplash, custom-built bench, and sliding doors that open to a deck and a fully fenced, low- maintenance yard. Convenient main floor laundry room, powder room, and access to the attached double garage featuring epoxy flooring. A beautifully crafted wood staircase leads to the upper level with spacious primary bedroom suite, walk-in closet and luxurious 5-piece ensuite, along with three additional bedrooms and another full bathroom. The fully finished lower level with large windows, includes pot lights, an oversized 3-piece bathroom and a large recreation room equipped with a wet bar. Shows 10+! (id:22423)
Royal LePage Burloak Real Estate Services
398 Navy Street
Welland, Ontario
Welcome to this beautifully renovated 1.5-storey home in Welland, beautifully updated in 2024 and ready for its next owners! Featuring 3 bedrooms and 1 modern bathroom, this home offers stylish upgrades throughout. Step inside to discover a bright, contemporary living space with sleek flooring, fresh paint, and an updated kitchen with stunning quartz countertops and modern appliances. The full basement is partially finished, offering extra living space or the potential to create an in-law suite with its separate side entrance. Outside, enjoy the newly paved 4+ car driveway, a large garden shed on a concrete pad, and a beautiful backyard - perfect for relaxing or entertaining. Stay comfortable year-round with a brand-new AC system. Located in a great Welland neighborhood close to schools, parks, and amenities. (id:22423)
RE/MAX Escarpment Golfi Realty Inc.
27 Rachel Drive Unit# 31
Stoney Creek, Ontario
Stunning freehold end-unit 3-Storey, 3 Bed, 2 Bath townhome built in 2022 by Award Winning developer New Horizon Development Group. Featuring hardwood stairs, vinyl plank flooring throughout main and second floor, stainless steel kitchen appliances, cozy second floor balcony, in-suite laundry, 9ft ceilings on the 1st & 2nd floor, and more! Enjoy lakeside living in beautiful Stoney Creek and take a stroll to experience the breathtaking views of Fifty-Point beach. Conveniently located minutes away from Fifty-Point Conservation Area, Costco, restaurants, QEW, GO transit, parks, schools, local wineries and shopping plazas. 30 minute drive to Mississauga, 20 minute drive to Niagara Falls. (id:22423)
RE/MAX Escarpment Realty Inc.
1566 Caistorville Road
Caistor Centre, Ontario
Nestled on 8.79 private acres, this well-maintained home has been cared for by the same owner for over 25 years & offers over 3,000 sq ft of finished living space. The main level features high vaulted ceilings, a spacious kitchen with new counters(2025), LED pot lights throughout, and hardwood flooring in the living and dinette areas. The spacious primary bedroom leads to a 4-pce ensuite boasting a large tub & glass shower. Enjoy natural light from updated windows that brighten every space. Other updates include a new furnace (2023) & new AC (2024). The lower level is designed as a complete in-law suite with a separate entrance, featuring 2 bedrooms, 1 full bathroom, its own laundry, and a full kitchen with appliances included. Step outside and enjoy private nature trails and ATV/dirt bike paths right on your property perfect for outdoor enthusiasts. Also boasting 2 horse stables, fenced paddock and a spacious pasture, this property has it all! This unique property offers plenty of space inside and out, with the peace of country living just a short drive to Hamilton, Niagara, and local amenities. A rare opportunity for privacy, freedom, and flexible living all in one. (id:22423)
RE/MAX Escarpment Realty Inc.
115 Rosemary Lane
Ancaster, Ontario
Welcome to this custom-built bungaloft, offering almost 6,500 sq. ft. of finished luxurious living space in the heart of Old Ancaster. Nestled among mature trees in a quiet neighborhood, this home is steps from the prestigious Hamilton Golf and Country Club, has easy highway access and is walkable to fantastic restaurants, shopping, & other amenities. Inside, the attention to detail is remarkable, with 10 - 12 foot ceilings on the main floor and hand-finished wood floors throughout, giving the home an open and airy feel. The gourmet kitchen is sure to impress with high-end appliances including a Viking professional stove, granite countertops, a spacious island, ample cupboards and so much more. The main-floor primary suite offers a retreat with custom California closets and a spa-like ensuite with rain shower, soaker tub, and double vanity. The approximately 500 sq. ft. loft space offers endless possibilities including an additional bedroom, exercise room, or creative space. The finished basement is an entertainer’s paradise, featuring a custom bar, wine fridges, Dimplex fireplace, and a fully equipped kitchen with Sub-Zero fridge drawers and Bosch appliances. With the second kitchen, full bathroom, great sized bedroom + ample light and living space, this space would make a great in-law set up/nanny suite if needed. Outside, escape to your own private oasis complete with a heated saltwater pool, beautiful landscaping, an outdoor covered kitchen featuring a Pantana pizza oven imported from Italy and Nexium BBQ featuring both gas and propane. A 2-piece bathroom + outdoor shower make pool days easier for kids. Newer 30 x 40 Wolf composite deck and Hydropool hot tub provide the perfect outdoor relaxation space. Three indoor garage spaces, with the potential for a fourth if you add a car lift. This extraordinary home blends luxury, comfort, and practicality in one of Ancaster’s most sought-after neighborhoods. Come see this exceptional home for yourself. RSA (id:22423)
Royal LePage State Realty
4523 Weltman Way
Beamsville, Ontario
Welcome to 4523 Weltman Way – A Perfect Family Home in the Heart of Beamsville. This charming raised bungalow is ideally located near parks, schools, shopping, and offers convenient highway access for easy commuting. Step inside and you'll find an inviting main floor with a spacious front living room, a dedicated dining area, and a good-sized kitchen—perfect for family meals and entertaining. The main level also features three comfortable bedrooms, including walk-out access to the backyard from the primary bedroom and kitchen for added convenience. The lower level adds incredible value with a fourth bedroom, a second full bathroom, and a large open space ready to be enjoyed as-is or customized into a cozy rec room, in-law suite, or teen retreat. Outside this home stands out with nice curb appeal with it's double-wide driveway and attractive exterior. The backyard is a true highlight—complete with a large deck and an oversized yard, ideal for relaxing or entertaining. Don’t miss the opportunity to make this home yours. Book your showing today! (id:22423)
RE/MAX Escarpment Realty Inc.
4286 Clubview Drive
Burlington, Ontario
Welcome to this exceptional 2-storey home in Burlington’s prestigious Millcroft community. Situated on a premium lot with uninterrupted views of the 9th and 18th holes of Millcroft Golf Course, and boasting 3649 sqft of total living space, this home offers unbeatable scenery and privacy. Close to top-rated schools and parks, it’s the perfect family retreat. The front exterior impresses with professional landscaping, flagstone walkways, and updated garage doors. Inside, the open-concept main floor features rich hardwood floors, California shutters, and luxurious finishes. The grand foyer leads to a formal living room with an arched window, a formal dining room, and a sun-filled 2-storey family room with a fireplace and soaring arched window. The expansive eat-in kitchen is ideal for entertaining, offering stone countertops, a large island, and ample storage. A private office and laundry room complete this level. Upstairs, the primary suite boasts a spa-like 5-piece ensuite with a stone and glass shower, soaker tub, marble floors, and double vanity. Three additional large bedrooms and a 4-piece bath provide comfort for family and guests. The partially finished basement includes a rec room and 3-piece bath. Your own backyard oasis features an in-ground pool with double waterfalls, a stone retaining wall, an expansive patio, a cabana with an additional half bath, and lush landscaping. This is a rare opportunity to own an exceptional home in one of Burlington’s most coveted communities. (id:22423)
Royal LePage Burloak Real Estate Services
6510 Drummond Road
Niagara Falls, Ontario
ATTENTION INVESTORS AND FIRST TIME BUYERS, fully vacant LEGAL DUPLEX. Choose your own tenants and maximize rental income OR live in one unit and rent the other! Prime location at corner of Drummond & Dixon - less than 2km from Fallsview Blvd, close to public transit, highways, schools, shopping and amenities. Two side by side, self-contained units with separate entrances. Spacious 1Bed, 1Bath suite on main level. Larger 3Bed suite occupying rest of main level & all of 2nd floor featuring primary bdrm with bright windows on main level & 2 well-sized bdrms and bath on upper level. Large corner lot (53x136) provides plenty of options for future development. Lots of parking. Amazing location, close to Niagara Falls. Buy a detached, 1.5 storey legal duplex, on a large lot in prime location for the price of a condo! Multiple development opportunities await. Schedule your viewing today to see what this property has to offer! (id:22423)
Nashdom Realty Brokerage Inc.
20 Mcconkey Crescent Unit# 67
Brantford, Ontario
Stunning 3-bedroom, 2.5-bath freehold end-unit townhome at 67-20 McConkey Crescent in Brantford's coveted community! This exceptional floorplan welcomes you with a spacious foyer leading to a gorgeous open-concept kitchen, complete with ample storage, and a functional island perfect for gatherings. Step out to the massive main-floor deck your private retreat for entertaining or relaxing. Upstairs, find three inviting bedrooms, including a primary suite with a walk-in closet, picture window, and luxurious private ensuite. Two full bathrooms add convenience. The finished basement boasts a large rec room, ready for your personal touch. Move-in ready and turnkey, this home sits close to parks, top schools, shopping, restaurants, and highways everything you need is minutes away. Don't miss out book your viewing of this beautiful gem today before its gone! (id:22423)
RE/MAX Escarpment Realty Inc.
RE/MAX Escarpment Realty Inc





















