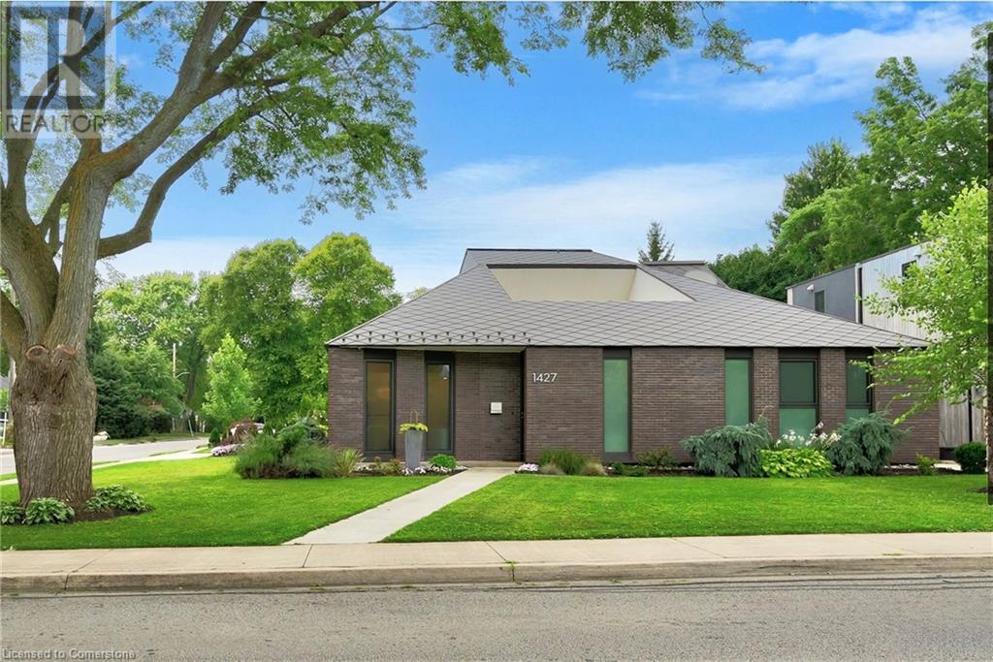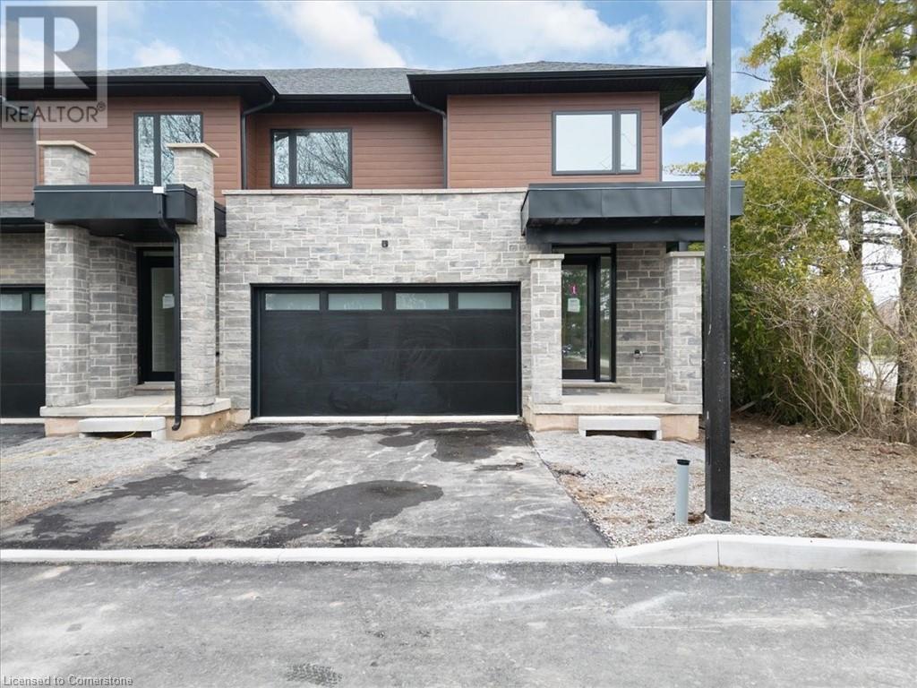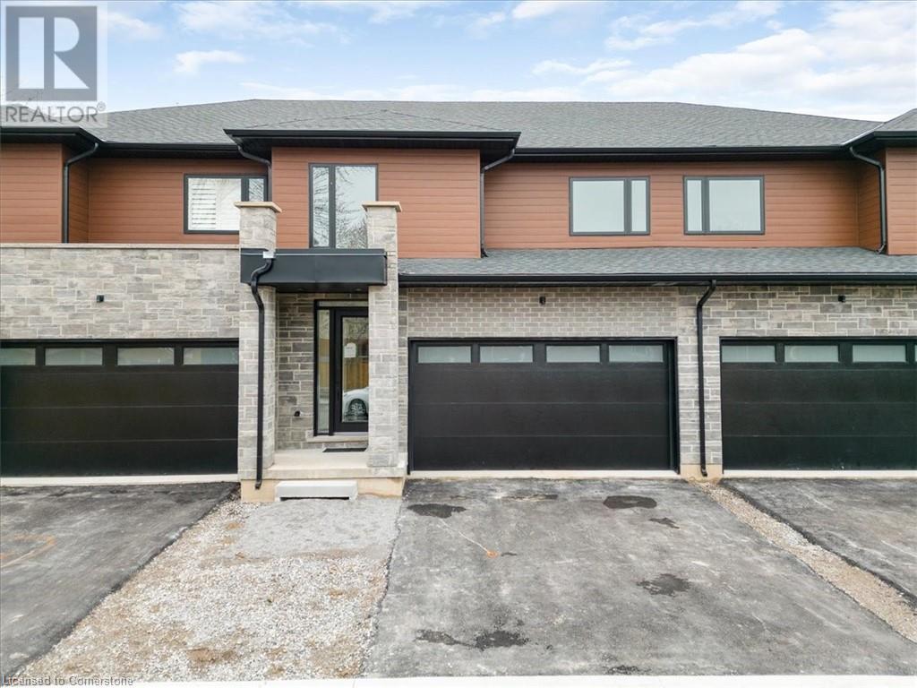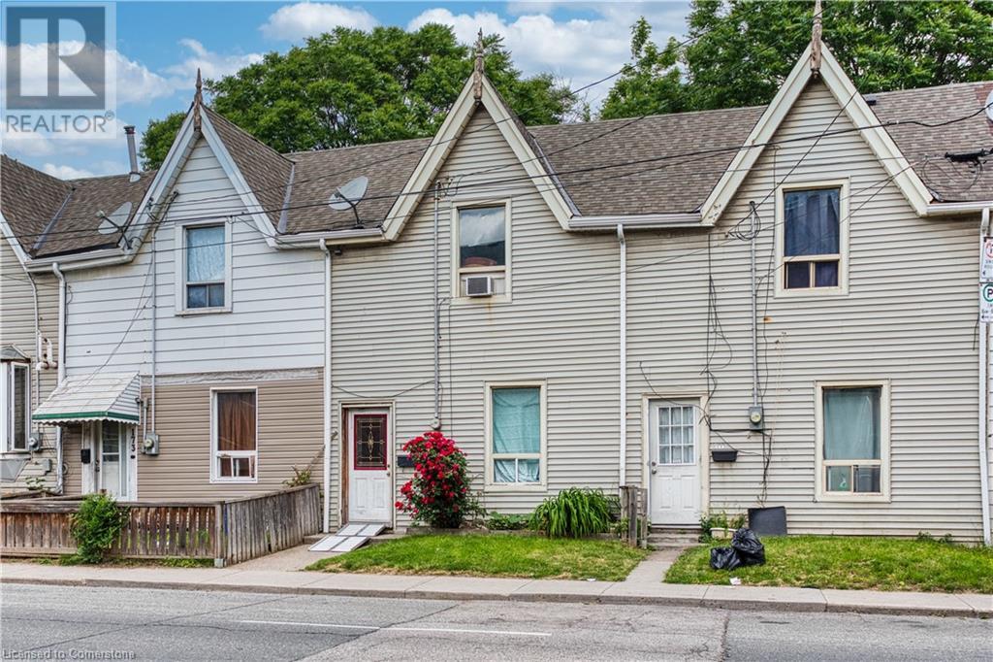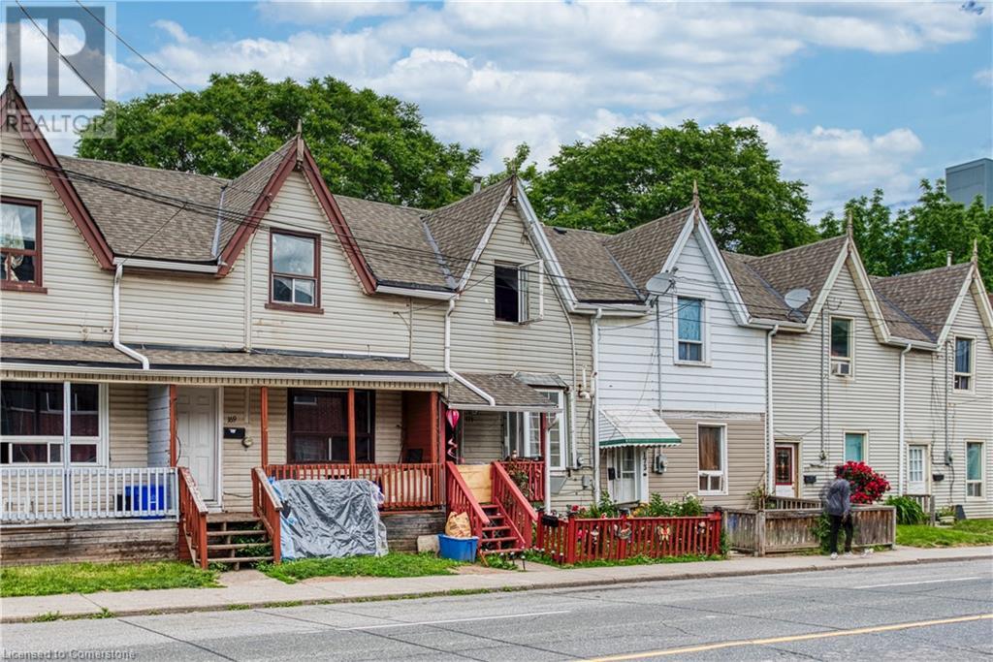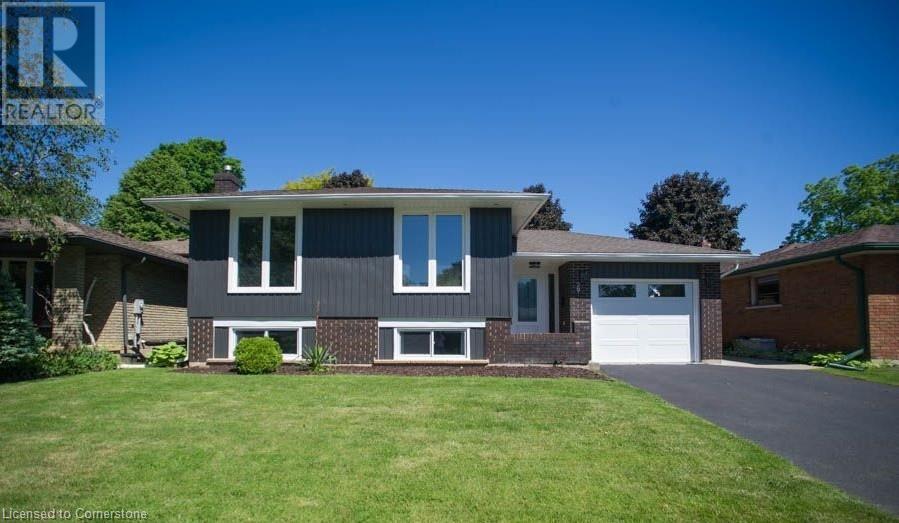Browse Listings
LOADING
1427 Birch Avenue
Burlington, Ontario
Step into this architectural masterpiece where every detail has been meticulously crafted to create a harmonious blend of luxury & functionality in this stunning 3 Bed, 5 Bath home. Upon entering, you are greeted by the stunning 360-degree centre courtyard with glass roof, a focal point that seamlessly integrates indoor & outdoor living. Wall-to-wall glass doors effortlessly open to an inviting seating area, featuring a fire pit, flagstone paving & a custom built BBQ station. Just steps away awaits your very own gourmet kitchen, boasting custom cabinetry, top-of-the-line appliances, a walk-in pantry & a breakfast bar. Your indoor lap pool is surrounded by marble inspired feature walls, & vaulted ceilings. A sitting area, dedicated pool laundry & powder room complete the space. Retreat to the main floor primary suite, where you will find floor-to-ceiling custom storage solutions, a dressing room, & a spa-inspired ensuite. Upstairs, lofted spaces provide endless possibilities; 2 additional bedrooms, 2 bathrooms, a home office, and family room await. The downstairs offers 8'10 ceilings, heated floors, an oversized recreation room, second laundry, cold room, & another full bathroom. Rare double car garage. Located in an exclusive neighbourhood in the heart of Downtown Burlington, steps away from shops, restaurants & the picturesque shores of Lake Ontario. Immerse yourself in the essence of downtown living and indulge in the unparalleled luxury offered by this exceptional home. (id:22423)
Chestnut Park Real Estate Ltd.
926 Falcon Boulevard
Burlington, Ontario
Welcome to 926 Falcon Blvd, a fabulous 5 bedroom, 3 full bathroom family home on a large pie shaped lot in Aldershot’s desirable Birdlands neighbourhood. This home has been meticulously maintained, freshly painted and lovingly updated throughout. Main floor features include a fabulous open concept kitchen with rich cabinetry, granite counters and breakfast bar, sleek new backsplash, and quality appliances. The spacious living room has hardwood floors and a gorgeous picture window. The generous dining room has a patio walk-out to private deck. A full bathroom, small bedroom or den/office and large pantry with laundry rough-in complete this floor. Upstairs you’ll find the primary bedroom with full ensuite with glass shower doors and large closets. The second bedroom on this floor is spacious, overlooks the backyard and has a large window. The lower level has multigenerational living potential with a spacious family room, 2 bedrooms, full bathroom, and a utility/storage room. The beautifully manicured backyard oasis is a show stopper. You’ll love sitting under the covered patio, surrounded by mature trees, enjoying the birds and butterflies. Other features include a large single garage with workshop, parking for 6 cars and gas bbq hookup in backyard. Walking distance to schools, shops, restaurants, and parks. (id:22423)
RE/MAX Escarpment Realty Inc.
2154 Walkers Line Unit# 1
Burlington, Ontario
Brand-new executive town home never lived in! This stunning 1,799 sq. ft. home is situated in an exclusive enclave of just nine units, offering privacy and modern luxury. Its sleek West Coast-inspired exterior features a stylish blend of stone, brick, and aluminum faux wood. Enjoy the convenience of a double-car garage plus space for two additional vehicles in the driveway. Inside, 9-foot ceilings and engineered hardwood floors enhance the open-concept main floor, bathed in natural light from large windows and sliding glass doors leading to a private, fenced backyard perfect for entertaining. The designer kitchen is a chefs dream, boasting white shaker-style cabinets with extended uppers, quartz countertops, a stylish backsplash, stainless steel appliances, a large breakfast bar, and a separate pantry. Ideally located just minutes from the QEW, 407, and Burlington GO Station, with shopping, schools, parks, and golf courses nearby. A short drive to Lake Ontario adds to its appeal. Perfect for downsizers, busy executives, or families, this home offers low-maintenance living with a $299/month condo fee covering common area upkeep only, including grass cutting and street snow removal. Dont miss this rare opportunity schedule your viewing today! Tarion Warranty H3630007 (id:22423)
Keller Williams Edge Realty
2154 Walkers Line Unit# 8
Burlington, Ontario
Brand-new executive town home never lived in! This stunning 1,747 sq. ft. home is situated in an exclusive enclave of just nine units, offering privacy and modern luxury. Its sleek West Coast-inspired exterior features a stylish blend of stone, brick, and aluminum faux wood. Enjoy the convenience of a double-car garage plus space for two additional vehicles in the driveway. Inside, 9-foot ceilings and engineered hardwood floors enhance the open-concept main floor, bathed in natural light from large windows and sliding glass doors leading to a private, fenced backyard perfect for entertaining. The designer kitchen is a chefs dream, boasting white shaker-style cabinets with extended uppers, quartz countertops, a stylish backsplash, stainless steel appliances, a large breakfast bar, and a separate pantry. Ideally located just minutes from the QEW, 407, and Burlington GO Station, with shopping, schools, parks, and golf courses nearby. A short drive to Lake Ontario adds to its appeal. Perfect for downsizers, busy executives, or families, this home offers low-maintenance living with a $299/month condo fee covering common area upkeep only, including grass cutting and street snow removal. Dont miss this rare opportunity schedule your viewing today! Tarion Warranty H3630014 (id:22423)
Keller Williams Edge Realty
175 - 177 Wilson Street
Hamilton, Ontario
Rare Opportunity to own a Side-by-side Legal Duplex. 175 Wilson St is a 3-bedroom Unit, currently rented at $2200 plus Utilities, with own street entrance and separate utility and tax accounts. 177 Wilson St is rented at $1300 per month. It is also a 3-bedroom unit with its own entrance and the tenants directly pay their own utilities. Each Unit have their own personal fenced Backyards. Tenants pay their own utilities directly to the suppliers, hence very low to no overheads for the Landlord to manage. The public school across the road is a choice school. This is a downtown property with zoning already in place to go up seven stories. Neighbouring properties are also available, maybe even all the properties on this block. Call to inquire about possibilities for development or for holding potential, all while you get a very good cash flow. (id:22423)
Keller Williams Edge Realty
171 - 173 Wilson Street
Hamilton, Ontario
Rare Opportunity to own a Side-by-side Legal Duplex. 171 Wilson St is a 3-bedroom Unit, currently rented at $2100 plus Utilities, with own street entrance and separate utility and tax accounts. 173 Wilson St is rented at $1843 per month. It is also a 3-bedroom unit with its own entrance and the tenants directly pay their own utilities. Each Unit have their own personal fenced Backyards. Tenants pay their own utilities directly to the suppliers, hence very low to no overheads for the Landlord to manage. The public school across the road is a choice school. The Buyer may have the option to apply For Severance to create standalone Properties. Buyer Agent to do their own due diligence. This is a downtown property with zoning already in place to go up seven stories. Neighbouring properties are also available, maybe even all the properties on this block. Call to inquire about possibilities for development or for holding potential, all while you get a very good cash flow. (id:22423)
Keller Williams Edge Realty
16 Albert Street
Welland, Ontario
Two houses for the price of one! Perfect for investors, renovators, or the buyers looking to live mortgage free! Main home is renovated spanning just under 1,500 square feet. Three bedrooms and a 4-piece bathroom. Updates include vinyl plank flooring, new kitchen with appliances, main floor laundry, bathroom, electrical, plumbing, new Boiler system and radiators. Roof is 2018. Detached garage was converted to a second dwelling in 2017 and needs updating. Approx 650-square-foot unit, rough in kitchen, two bedrooms, and a bathroom. Separately metered. Ideal for generating rental income, home office / workspace. (id:22423)
RE/MAX Escarpment Realty Inc.
1276 Maple Crossing Boulevard Unit# 1814
Burlington, Ontario
Enjoy incredible views from this 941 square foot, one bedroom, plus den condo located in Grande Regency. This home has a large master bedroom with a walk-through double closet and a four-piece ensuite. Included in this home is in-suite laundry and a second, three-piece bathroom located right beside the spacious den. Take advantage of the stunning views all the way from the Niagara escarpment to Toronto and to downtown Burlington. The Ontario lake view from the suite and the lights at night are gorgeous! Amenities includes a fitness centre, bicycle room, outdoor in-ground pool, sauna, party room, roof top sun deck, library, lounge, tennis courts, car wash and guest suites. Exceptionally maintained and has 24-hour concierge/security and live-in superintendent. Be pleased with the benefit of an easy walk to Spencer Smith Park, the lake and downtown Burlington. Also, a quick walk to Canada’s largest Ribfest or to the Sound of Music Festival in the summertime. Just minutes from Mapleview Mall, Ikea and all types of restaurants, the BPAC and walking trails, you’ll never get bored! Easy access to QEW and 403/407 & Burlington transit. Utilities, cable and internet included in the rent, plus 1 underground parking spot and 1 locker are included. What a deal! Don’t be TOO LATE*! *REG TM. RSA. (id:22423)
RE/MAX Escarpment Realty Inc.
29 Ashgrove Avenue
Brantford, Ontario
Discover Luxury Living in the North End of the City. LOWER UNIT ONLY Welcome to your new sanctuary, nestled in the most coveted area of town, where safety and elegance meet. This exquisite two-bedroom basement apartment offers an unparalleled living experience: • Spacious Living: Step into a large living room where high ceilings create an airy, open feel, perfect for entertaining or relaxing in style. • Private Retreat: Enjoy your own slice of paradise with access to a private backyard, ideal for morning coffees or evening soirees under the stars. • Luxury Appointments: The modern kitchen is a chef’s delight, equipped with top-of-the-line appliances and sleek finishes. The luxury bathroom is your personal spa, featuring high-end fixtures and elegant tiling. • Comfort & Style: Both bedrooms are designed for tranquility and comfort, offering ample space and natural light, ensuring a peaceful night’s rest. Located in a safe, vibrant neighborhood, this gem promises not only luxury but peace of mind. Don’t miss your chance to live where sophistication meets convenience. Contact us today to schedule your private viewing $2000 plus 40% utilities (id:22423)
Chase Realty Inc.
68 Broadlands Crescent
Clarington, Ontario
Step into style and comfort in this newly renovated lower 2 bdrm, 1 bath apartment--perfect for professionals, couples, or small families. Features: freshly updated kitchen with modern appliances; bright, open-concept living and dining space; two spacious bedrooms with generous closet space; renovated 3-piece bathroom with sleek finishes; 10 foot ceilings and good size windows with window coverings offering plenty of natural light; in unit laundry, parking available, located in a quiet convenient neighbourhood close to transit, shopping and parks. (id:22423)
Chase Realty Inc.
186 Napier Street
Hamilton, Ontario
Move in ready brick Ontario cottage c. 1880 situated in sought after Strathcona neighborhood. One floor living with lower level in-law suite. Renovated and lovingly maintained this 2+1 bedroom 2 bathroom home offers the perfect blend of comfort and convenience, all within a walkable lifestyle. The main floor enjoys approx. 1100 sq. ft. with 2 sizeable bedrooms, spacious living and dining rooms, updated full bath and kitchen plus rear entrance / mudroom area. The lower level offers kitchenette, living room area, bedroom, full bath, laundry and storage. The backyard enjoys stamped concrete patio, gazebo, hot tub and ample room to garden and play. Super potential for workshop or studio in the former single detached garage. Fresh decor and lots of updates throughout including windows and doors 2018, front and back stone steps and patio 2019 & 2022, copper waterline 2018, electrical panel 2019, garage door opener 2019. A lovely house to call home! (id:22423)
Judy Marsales Real Estate Ltd.
442 Maple Avenue Unit# 1107
Burlington, Ontario
Do you enjoy amazing waterfront views? Beautiful sunrises? This bright, corner luxury suite offers views of Lake Ontario and Spencer Smith Park. Steps to downtown Burlington and the Great Lakes Waterfront Trail! Located on the 11th floor, this 2+1 bed suite is sure to amaze you. The eat-in kitchen has a second balcony with lake views, updated stainless steel appliances and quartz countertops. The large living room with beautiful hardwood flooring and glass sliders lead to your covered private 10' by 12' balcony where you can take in 180º of the waterfront. The corner den with large windows overlooking Spencer Smith Park is perfect for an office or used as a third bedroom. The primary suite with its beautiful water views has updated broadloom, large walk-in closet, an updated ensuite with oversized shower and jetted tub. An additional full bathroom is right next to the second bedroom with updated broadloom. The unit also features crown molding and custom window treatments. The in-suite laundry makes chores a breeze. Includes 2 car parking underground (tandem) and storage locker. Concierge/Security, Indoor Pool, Hot Tub, Sauna, Fitness Centre, Games/Billiards Room, Library, Party Room, Hobby Room, Bike Room, underground Car Wash Bay and Outdoor BBQ area with Gazebo. Overnight Guest Suite available as well. Heat, Hydro, Water, C -Air Included. Cable/Internet included until Jan 2027. Don’t be TOO LATE*! *REG TM. RSA. (id:22423)
RE/MAX Escarpment Realty Inc.





















