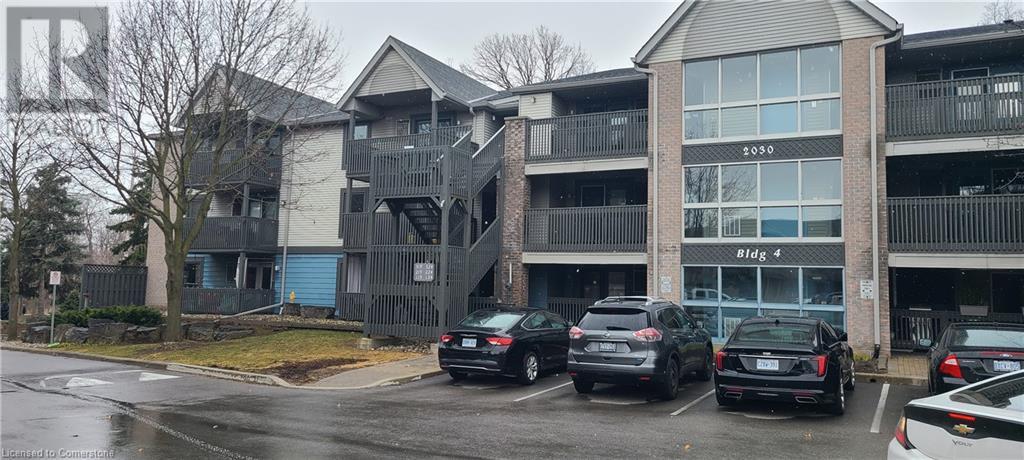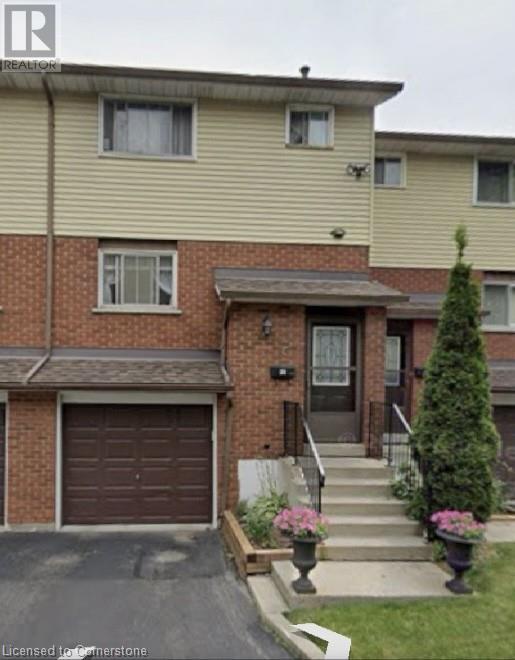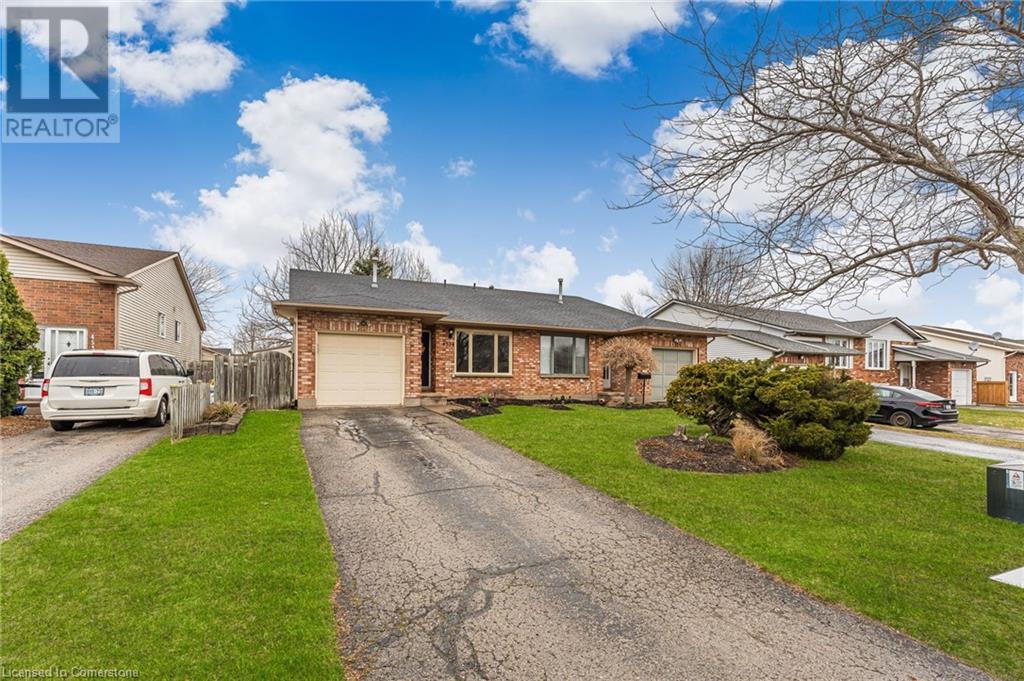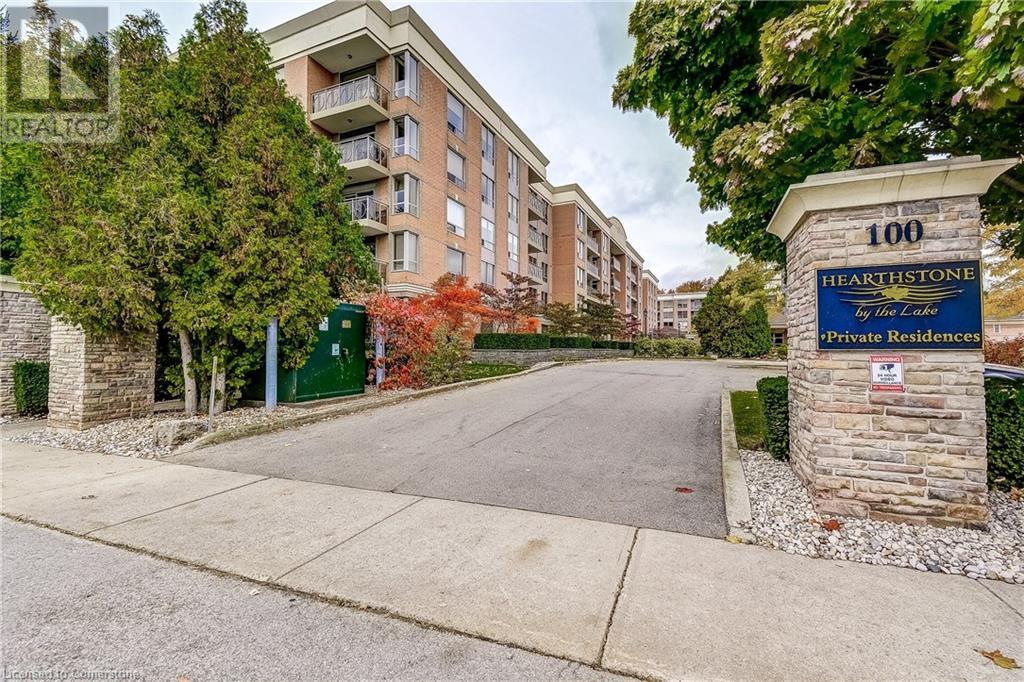Browse Listings
LOADING
1187 Haldimand Rd 17
Cayuga, Ontario
This unique lot provides country living at its finest. Situated on a remarkable 2-acre wooded lot, it offers both privacy and easy access to nature's wonders. The property features a tree-lined driveway with recently installed fencing at the entrance. The house boasts over 2,000 sq. ft above grade, along with a finished basement for additional family living space. The main floor includes a spacious living room and den, ideal for professionals working from home. Additionally, there is a formal dining room, a large eat-in kitchen, a convenient main floor laundry room, and a powder room. Multiple access points lead to the impressive covered rear deck and an above-ground pool. The upper level comprises three generous bedrooms and two bathrooms. The primary bedroom features a 3-piece ensuite and a walk-in closet. Recent updates and enhancements include new decking, shingles replaced in 2016, a backup generator, and a bonus outbuilding providing ample storage space. The heating systems are a combination of propane and wood, and the property has a 200-amp service. Interior photos coming soon. (id:22423)
RE/MAX Escarpment Realty Inc.
38 Inchbury Street Unit# 3
Hamilton, Ontario
Exceptional Opportunity in this newly renovated building! Unit 3 offers a spacious one-bedroom layout with bright, modern finishes. Heat and water are included in the rent, with hydro paid separately by the tenant. Street parking is available, and tenants can enjoy access to the shared backyard. Coin operated laundry is shared and is located in basement. Conveniently located just steps from Victoria Park, a nearby shopping mall, Go Station, and Hwy 403, making it an ideal choice for tenants seeking comfort and easy access to amenities. (id:22423)
RE/MAX Escarpment Realty Inc.
2030 Cleaver Avenue Unit# 324
Burlington, Ontario
Fantastic full 2 bedroom top floor condo in the Forest Chase community within Headon Forest! Southeast facing corner unit with open balcony that's surrounded my mature trees and extra windows! 1 underground parking space and locker included. Updates include: Renovated kitchen(2014) with stainless steel appl's, strip hardwood flooring in living & dining room(2014). B/I microwave & Fridge (2014), B/I Dishwasher (2024), Clothes washer (2021), thermostat(2022),HVAC (2022 w/10yr parts warranty), Freshly Painted (2022) stainless steel stove (2023), bath & kitchen faucets(2023). Pet friendly building with ample visitor parking. This unit is fully accessible by elevator. Centrally located with quick access to highways 407 & 403!! Steps to parks, schools , transit and shopping. (id:22423)
One Percent Realty Ltd.
Lot 16 Logan Court
Hamilton, Ontario
Builder Bonus: Finished Basement with Separate Entrance – Valued at approx. $100K* Welcome to Wildan Estates, where rural tranquility meets refined luxury on expansive ½ acre+ lots. The Destiny is a stunning bungaloft with a triple garage, offering 4,416 square feet of beautifully finished, livable space. This home is designed for those who crave both elegance and versatility. The main spectacle is the grand room, featuring an awe-inspiring 16-foot vaulted ceiling. In addition, the gourmet custom kitchen, spa-inspired bathrooms, and soaring 9ft California ceilings all add to the home’s luxurious feel. The upper-level loft provides a private retreat, while the professionally finished basement with a separate entrance offers endless possibilities for entertaining, multi-generational living, or a private suite. Additionally, it includes all the mechanical rough-ins for a future kitchen, giving you even more flexibility. Make sure you take advantage of this builder bonus, available for a limited time, to customize your living space. Outside, the home’s architectural features showcase a unique blend of high-quality brick, stone, and vinyl, ensuring each home is distinct while remaining low-maintenance. Energy-efficient features such as enhanced insulation, EnergyStar Low-E Argon-filled windows, and high-performance HVAC systems provide comfort year-round. Every purchaser will have the opportunity to meet personally with the builder/designer to discuss your individual needs and desires, ensuring that your new home exceeds your expectations. Backed by Tarion’s 1-, 2-, and 7-year warranties, The Destiny offers an unparalleled living experience that combines expansive space, modern convenience, and the serenity of country living. *Value varies based on model choice Please note that the address, legal description, ARN, and PIN will change once the house is transferred into Buyers name (id:22423)
Real Broker Ontario Ltd.
924 Mohawk Road W Unit# C
Hamilton, Ontario
Prime West Mountain Townhouse ,located in a small complex of just eight units, this home offers a prime West Mountain location with low condo fees of only $270 per month. Well-maintained with new garage doors and eavestroughs on order and to be installed this spring. Freshly painted throughout, it features a spacious living and dining area with a patio door leading to a private backyard. The lower level provides additional living space with a rec room/family room. Conveniently situated near all amenities, including Meadowlands shopping, restaurants, theatres, Mohawk College, and Sir Allan MacNab Recreation Centre. Perfect for commuters—just one minute from Highway 403 and the Link/Red Hill Expressway, offering easy access to Toronto and Niagara. Immediate possession available. An excellent opportunity for first-time buyers—affordable and easy to show! REALTOR (id:22423)
RE/MAX Escarpment Realty Inc.
4534 Dufferin Avenue
Beamsville, Ontario
FABULOUS FAMILY HOME with loads of space, located in a great area of Beamsville. This 4 level backsplit is finished on 3 levels and is freshly painted throughout. Open concept main floor with a large Living Room open to the Dining Room both with hardwood flooring. The convenient working kitchen is located off the Dining Room and includes all appliances. Up a few stairs to the bedroom level, where you will find a large primary bedroom, plus two more good sized bedrooms, all with newer luxury vinyl flooring. All on this level is a 4 pce bathroom. From the main level down to a large Family Room, and an area presently used as a exercise room, or use the whole room as a huge Family Room. This level is partly underground but features 2 large windows and there is a free standing gas fireplace but it is not operable. The lowest level is unfinished but has a tremendous amount of storage plus the laundry area. Outside, there is a side deck off of the garage door, fully fenced and landscaped backyard with lots of privacy. The front yard has a single wide driveway that could accommodate 2 cars, possibly 3 plus an attached single car garage that offers inside access to the front hall. Freshly painted, beautifully decorated and maintained. Central air updated in 2020, shingles in 2024. Great location near large neighbourhood park, walking distance to public school and quick QEW access. This house is move in ready and you could have lots of pride in calling this your 'HOME'. (id:22423)
RE/MAX Garden City Realty Inc.
100 Burloak Drive Unit# 1212
Burlington, Ontario
SPECTACULAR LAKE VIEW! Retire in style at Hearthstone by the Lake. This complex offers a multitude of amenities designed to enrich your retirement at a reasonable price. This One bedroom, one bathroom west-facing unit has been recently updated with luxury flooring and updated kitchen and bath. Enjoy the dining room, library, lounge (with happy hour!), card room, wellness centre, the list goes on. Stroll the manicured gardens, swim in the pool or curl up in front of the fireplace in the library with a good book. This facility offers emergency nursing, handyman services, a concierge, etc. Each unit has a full kitchen, laundry, one underground parking spot and a locker. Residents pay condo fees plus club fees. (id:22423)
Realty World Legacy
92 Auchmar Road
Hamilton, Ontario
Welcome to 92 Auchmar Rd, located in the heart of Hamilton's sought-after Mohawk College neighbourhood across the street from Hillfield Strathallen Private school . This home sits near lush parks like Highland Gardens and Beulah Park. Enjoy convenience with nearby transit options and schools, including Buchanan Park and Sts. Peter and Paul Catholic ES. Features include, spacious renovated 4 level sideplit floor plan, 2 fireplaces, Gorgeous Inground pool, Hot Tub and Cabana. This home is an absolute must see with the perfect blend of community charm and urban amenities awaits! (id:22423)
RE/MAX Escarpment Realty Inc.
112 Eighth Avenue
Brantford, Ontario
This fully renovated bungalow, set on a spacious lot in a family-friendly neighborhood, features 1+2 bedrooms and high-end finishes throughout. Inside, enjoy hardwood floors, custom cabinetry, vaulted ceilings, and a modern kitchen with quartz counters and stainless steel appliances. The living room, with a gas fireplace, opens to the backyard through French doors. The primary bedroom fits a King bed and has a spa-like 3-piece bath with heated floors. The lower level includes two additional bedrooms and a flexible office/rec room. Outside, the fully fenced backyard is perfect for family activities. The Large detached garage offers an insulated heat pump, air compressor, LED lighting, separate electrical panel (240 & 110), LED lighting, Urinal, Attic Storage, and a workbench. Additional updates include a steel roof, A/C, furnace, plumbing, and electrical (2016), plus a new shed and gas line for BBQ (2021). (id:22423)
RE/MAX Garden City Realty Inc.
12 Lindsay Way
Grimsby, Ontario
Remarkable 2 storey semi-detached rental in Grimsyb Beach area on an exclusive street with walking distance to the park and beach. The home features open concept 9ft ceilings on the main floor with designer kitchen featuring a huge island, great room, powder room, walking jacket closet and 3 spacious bedrooms on the second floor with master ensuite and main bath with lots of upgrades. Additionally, an unfinished basement with lots of storage and cold cellar available. 2 minutes drive to hwy and walking distance to amenities. Proudly constructed by reputable builder in Niagara Region. (id:22423)
Royal LePage NRC Realty
51 West 3rd Street
Hamilton, Ontario
One-owner home since 1978—now fully rebuilt and reimagined into a stylish open-concept 5-bed, two-bath bungalow with 1,622 sqft of finished space. Located on a 40 x 105.75 ft lot in the heart of West Hamilton Mountain’s Bloomington neighbourhood, just minutes to Walmart, Mohawk College, and St. Joe’s. Stripped to the studs and rebuilt with care, this home features a premium Stalla Canadian-made kitchen with quartz counters, stainless steel appliances, a 72 island, and integrated under-cabinet garbage. The dining room’s bay window and California shutters add charm, while 5.5” baseboards tie it all together. The showstopper? A stunning primary suite with a vaulted ceiling, 6-ft skylight, sliding glass doors to the new back deck, and a walk-in closet—your perfect retreat. Exterior waterproofing, French drain system, and sump pump ensure long-term peace of mind. The long private driveway fits three cars comfortably. Welcome home to 51 West 3rd. (id:22423)
Royal LePage Signature Realty
556 Fourth Line
Oakville, Ontario
Set back on an expansive estate lot, this custom-built home offers nearly 9,000 sq ft of expertly curated living space, complete w/6 bedrooms + 8 bathrooms. Every inch of this residence reflects refined comfort + thoughtful design, blending texture, clean lines, open sightlines + a seamless connection to the outdoors. Inside, each space is anchored by custom-milled mouldings, bold stone, designer lighting, imported wood finishes, expansive glazing + smart home integration. The heart of the home is a chef’s kitchen with walk-in pantry + servery, flowing into a two-storey family room w/full-height windows + a dramatic fireplace feature wall. A functional utility wing includes ample storage + a pet wash station. The central staircase serves as a sculptural focal point, carrying light + elegance to the upper levels. Each bedroom suite offers privacy and sophistication, with custom dressing rooms + lavish ensuites. The primary retreat is a true sanctuary—double doors lead to a lounge + sleeping quarters w/a two-sided fireplace, private patio access, a fully outfitted dressing room + a luxe bath w/steam shower + soaker tub. A third-floor suite offers flexibility as a second primary or teen haven.The walk-out lower level expands the living space w/a custom wet bar, games area, theatre, rec room with fireplace + a private nanny suite. Outdoors, the home continues to impress with a spacious portico with central gas fireplace, flat-stone patios + a lush, tree-lined yard—perfect for summer entertaining or quiet evenings. Central to several local schools, shopping and walkable to Appleby College. An exceptional home in West Oakville, offering the space, design, and comfort your family has been looking for. (id:22423)
Century 21 Miller Real Estate Ltd.



































