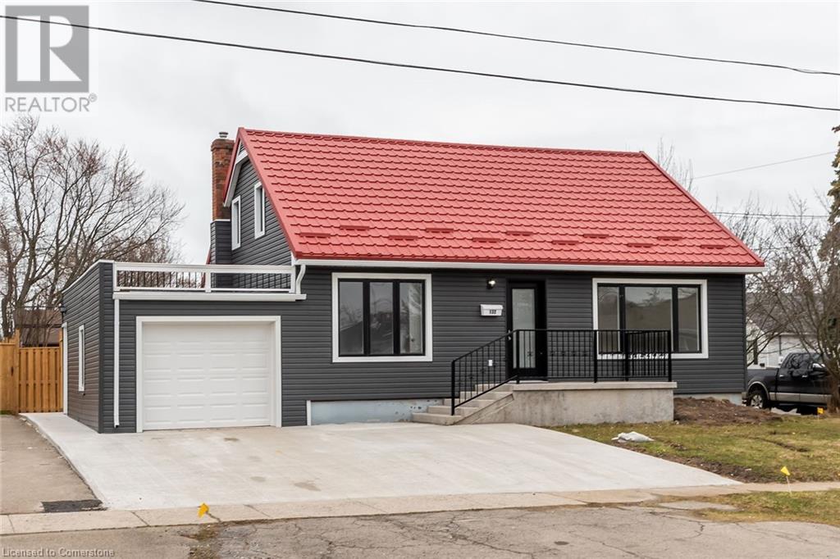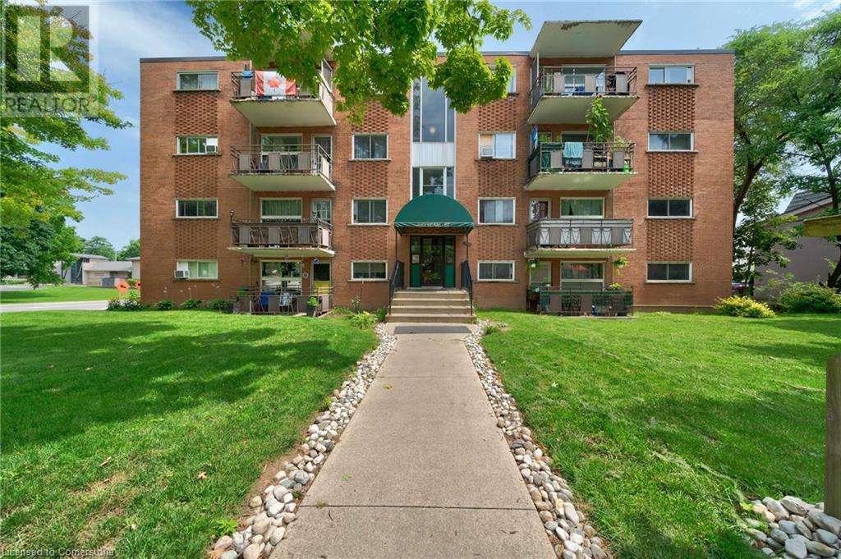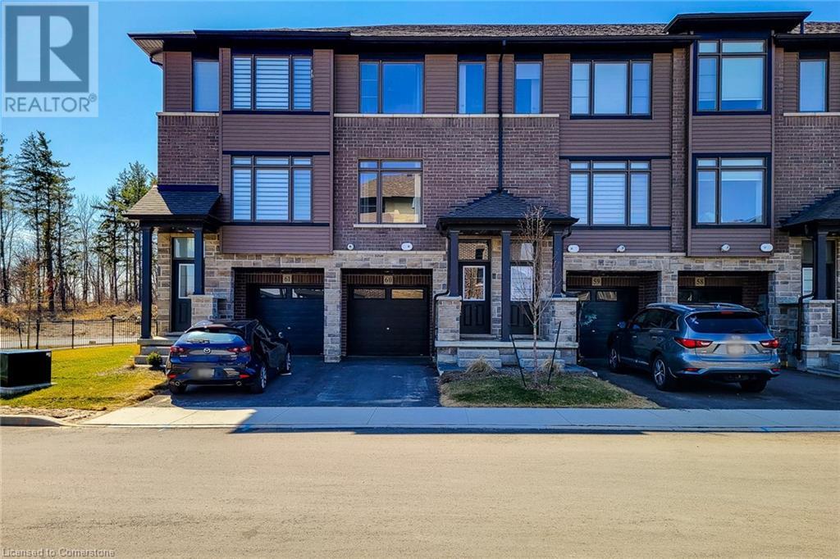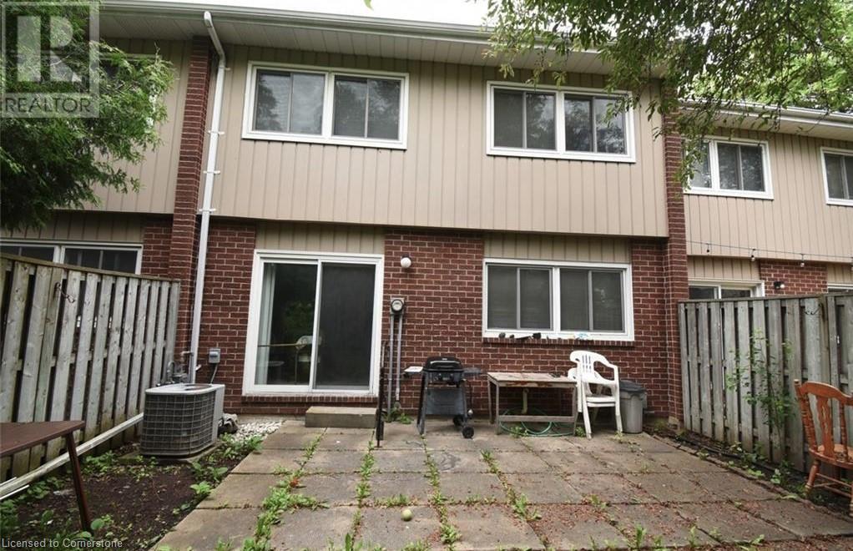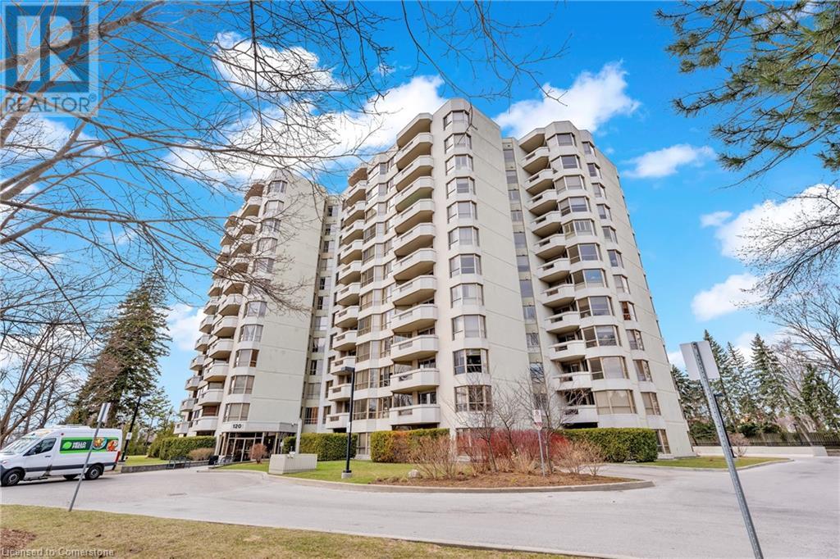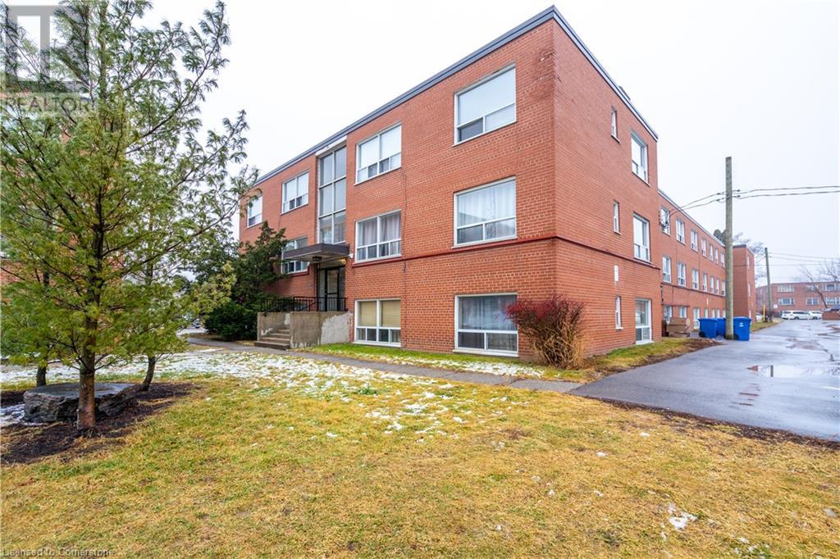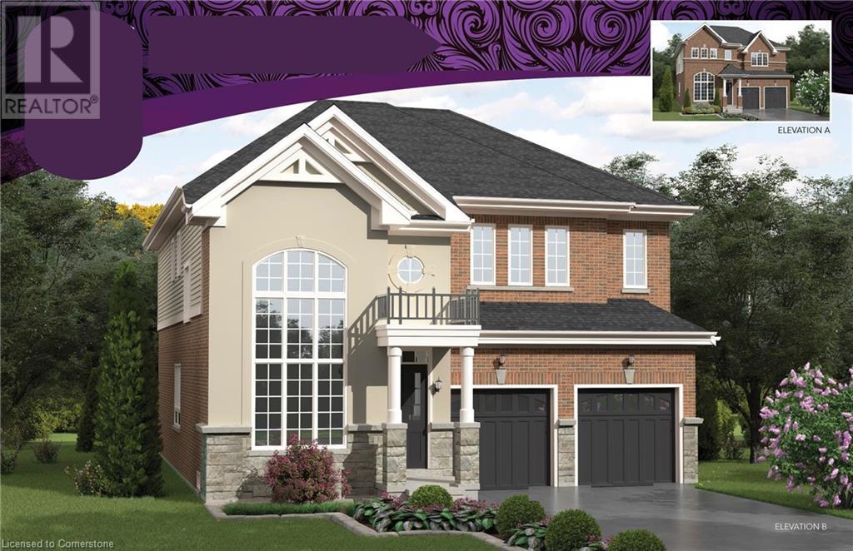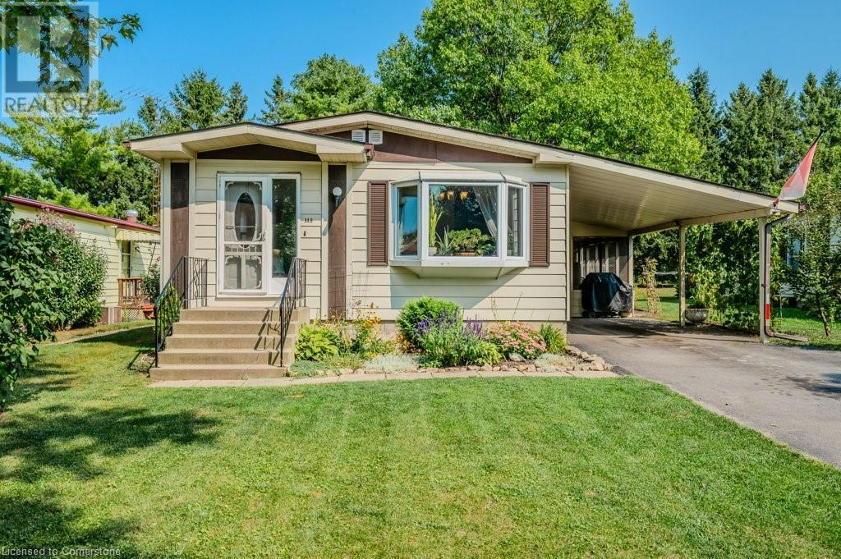Browse Listings
LOADING
460 Dundas Street Unit# 704
Waterdown, Ontario
Stunning 1 Bed 1 bath condo built by award winning developer New Horizon Development Group. This unit features in-suite laundry, geo-thermal heating/cooling, 1 locker and 1 parking space! Many building amenities include a party room, gym, rooftop patios and bike storage. Located in the desirable Waterdown community with extensive dining, shopping, schools, parks and a 5 minute drive to downtown Burlington or the Aldershot GO Station. (id:22423)
RE/MAX Escarpment Realty Inc.
132 Franklin Avenue
Port Colborne, Ontario
Recently updated, this beautiful home offers 2 spacious bedrooms and a full bathroom on the main floor, with two additional bedrooms upstairs. The fully finished basement provides extra space for entertainment or relaxation. Situated on a large corner lot, offering ample outdoor space and natural light. Plus, enjoy the durability of a metal roof. Seller-held financing available with a reasonable down payment for 1 year, making homeownership more accessible. Perfect for families and first-time buyers in a charming community with rich marine heritage. Don’t miss this incredible opportunity! (id:22423)
RE/MAX Escarpment Realty Inc.
443 Pearl Street Unit# 106
Burlington, Ontario
Experience the perfect blend of comfort and convenience in this 2-bedroom, 1-bathroom apartment in downtown Burlington. Nestled just steps from the lake, this prime location offers easy access to shopping, groceries, bakeries, and a diverse array of restaurants. The apartment offers a cozy, inviting atmosphere and is also available for immediate move-in. Embrace the vibrant community and enjoy excellent public transportation options, ensuring effortless commuting. Savour the best of Burlington living in this highly desirable area, ideal for evening strolls by the waterfront and immersing yourself in the dynamic downtown atmosphere. (id:22423)
Keller Williams Edge Realty
15 Anderson Court
Ancaster, Ontario
JUST IN TIME FOR SUMMER! WELCOME TO 15 ANDERSON COURT, THIS METICULOUSLY WELL MAINTAINED 4+2 BEDROOM HOME DISPLAYS PRIDE OF OWNERSHIP THROUGHOUT. NOTHING HAS BEEN OVERLOOKED BY THESE ORIGINAL OWNERS. UPGRADES AND HIGH END FINISHES CAN BE SEEN FROM THE MINUTE YOU WALK IN THE FRONT DOOR. FROM THE FULLY FINISHED LOWER LEVEL THAT BOASTS AN EXTRA BEDROOM, 3-PIECE BATH AND FINISHED REC ROOM TO THE OPEN CONCEPT KITCHEN/ FAMILY ROOM WITH POLISHED GRANITE COUNTERS, HIGH-END APPLIANCES AND COZY GAS FIREPLACE. THE BEST SURPRISE OF ALL AWAITS YOU THE MOMENT YOU WALK OUTSIDE INTO YOUR OWN PRIVATE TREED OASIS. INCREDIBLE SALT WATER POOL, PROFESSIONAL LANDSCAPING, GAZEBO, AND A PINE SHED FOR STORING ALL THE POOL EQUIPMENT, AND FINALLY A POURED CONCRETE PATIO THAT'S A PERFECT SETTING FOR ENTERTAINING IN THE SUMMER. ON THE 2ND FLOOR YOU'LL FIND 4 GENEROUSLY SIZED BEDROOMS THAT HAVE ALL BEEN RECENTLY UPDATED, HARDWOOD FLOORS THROUGHOUT, PRIVATE UPDATED ENSUITE AND A CONVENIENT UPPER LEVEL LAUNDRY ROOM WITH A RECENT WASHER AND DRYER. THE OWNERS OF THIS 4+2 BEDROOM HOME HAVE LEFT NO STONE UNTURNED. IT'S TRULY MOVE-IN READY FROM TOP TO BOTTOM. LOCATED ON A QUIET COURT IN ANCASTER, CLOSE TO ALL THE AMENITIES BUT FAR ENOUGH AWAY TO FEEL RELAXED THE MOMENT YOU WALK THROUGH THE FRONT DOORS. (id:22423)
RE/MAX Escarpment Realty Inc.
120 Court Drive Unit# 60
Paris, Ontario
Welcome to this beautifully maintained 3-storey townhouse in a family-friendly neighbourhood! The open-concept main floor features a convenient powder room and laundry, a cozy living room perfect for relaxing, and an eat-in kitchen with stainless steel appliances, quartz countertops, extended cabinetry, and walk-out to a private balcony. Upstairs, the spacious primary bedroom offers a walk-in closet and 3-piece ensuite, while the additional bedrooms share a modern 4-piece bath. The finished basement includes a generous rec room with walk-out to the fenced backyard and patio—ideal for entertaining or kids to play. Tankless hot water heater. Close to schools, parks, shopping, and with easy highway access, this home offers comfort and convenience for the whole family. A definite must see! (id:22423)
New Era Real Estate
121 University Avenue Unit# 2
Waterloo, Ontario
Three bedroom two and a half bathroom, great for family living. Great location. Close to all major Universities. This unit has front parking, very convenient (id:22423)
Royal LePage State Realty
1201 North Shore Boulevard E Unit# 101
Burlington, Ontario
Introducing a truly exceptional ground-floor residence at the renowned Lake Winds Condominium —where sophisticated design meets unmatched convenience. Renovated approximately 4–5 years ago with high-calibre finishes throughout, this one-of-a-kind 2-bedroom plus den offers an elevated living experience in the heart of Burlington. Enjoy the ease of ground-level access with all-day sunshine and a thoughtfully curated interior that blends timeless style with modern comfort. Perfectly positioned just steps from Joseph Brant Hospital, Spencer Smith Park, Mapleview Shopping Centre, and the vibrant shops and restaurants of downtown Burlington. Commuters will appreciate seamless access to the QEW and Hwy 403. A rare opportunity to own a beautifully renovated unit in one of Burlington’s most walkable and desirable locations. Building amenities include: outdoor pool, tennis court, party room, newly upgraded fitness room (with sauna). (id:22423)
RE/MAX Escarpment Realty Inc.
212 King William Street Unit# 1007
Hamilton, Ontario
New building in downtown Hamilton, built in 2023. Available May 1, 2025 at Kiwi Condos. Immaculate unit with 1 bedroom + den, 1 bathroom, in-suite laundry, 582 sq ft with balcony and locker. Includes fridge, stove, dishwasher, washer & dryer. Close to Go Station and public transit, restaurants and shops. Building has a great roof top terrance with BBQs, yoga studio, gym and party room, as well as concierge. Tenant is responsible for hydro, water and heat. Internet is included with the rent. No parking. Apply with photo ID, rental application, complete credit report, employment letter and 3 pay stubs. (id:22423)
Keller Williams Edge Realty
37 Mericourt Road Unit# 108
Hamilton, Ontario
Spacious Fully furnished main floor rental. Available 2nd week of June. First and last months rent required. Open to 6 month tenancy otherwise 1 year lease. Rent $1,900 + hydro + internet. Prime west location, minutes to McMaster, downtown Dundas, Fortinos and many walkable amenities. Bus stop in front of building + 1 parking space in lot. Fully renovated throughout with newer appliances. Unit comes with 1 storage locker, unit is across laundry room. Please attach all relevant documents: ID, full credit report, job letter, paystubs, personal reference, rental application, standard lease agreement to be signed upon firm acceptance. Allow MIN 48 hours irrevocable for tenant screening. Currently tenanted 24 hrs notice required. (id:22423)
RE/MAX Escarpment Realty Inc.
23 Hutchison Road
Guelph, Ontario
Brand New-Pre-Construction Single Family Home in sought-after south end Guelph in the appealing Royal Valley community. Beautiful home backing onto greenspace. Large open concept family area with separate dining room and quiet sitting room. 3 or 4 bedrooms, 2.5 bath. Still time to choose your floorplan and finishes. Close to all amenities & amp; Guelph University. Tarion warranty applies. More floorplans and options available, still time to choose your home design. (id:22423)
RE/MAX Escarpment Realty Inc.
24 Augusta Street Unit# 706
Hamilton, Ontario
THE CHELSEA is a brand building by multi-award-winning developer Core Urban brings stylish, modern units to Augusta Street — one of Hamilton’s top restaurant districts. EXCELLENT TRANSIT with direct bus lines to McMaster University, MacNab Transit Terminal, and 30-seconds walking distance to the Hamilton GO Centre. Nearby conveniences include St. Joseph’s hospital, a grocery store, multiple mountain access, and ramps to Highway 403. Be the first to enjoy the gorgeous stone countertops, trendy bathrooms, exposed concrete, and huge windows every unit has to offer. **Parking not included in price but is available** (id:22423)
Real Broker Ontario Ltd.
148 Maple Crescent
Flamborough, Ontario
Discover Your Peaceful Retreat in Beverly Hills Estates! A vibrant all-ages community where tranquility meets convenience. Rarely available, this 3-bedroom, 1.5-bath home is perfectly situated at the edge of the property, offering a spacious, treed backyard for privacy and relaxation. Step inside to find a warm and inviting living space, complete with a cozy corner fireplace and a TV mount, ideal for unwinding after a long day. The dining area features charming built-in cabinets and a bay window, creating a bright and stylish setting for meals. A carport with a driveway for 4 cars and a convenient side entrance with a screened-in porch, plus a front garden walkway, add to the home's appeal. Enjoy modern updates, including a newer roof, furnace, windows, flooring, and powder room -all designed for comfort and peace of mind. Beverly Hills Estates offers community activities and amenities for all ages, including a children's playground, a recreation centre with billiards, great room, warming kitchen, library exchange, darts, and horseshoe pits for friendly competition. Outdoor enthusiasts will love the easy access to parks, streams, trail systems, conservation areas, and nearby golf courses, making it ideal for an active lifestyle. Don't miss this incredible opportunity to own a move-in ready home in a tranquil community. Schedule your showing today! (id:22423)
Keller Williams Edge Realty






















