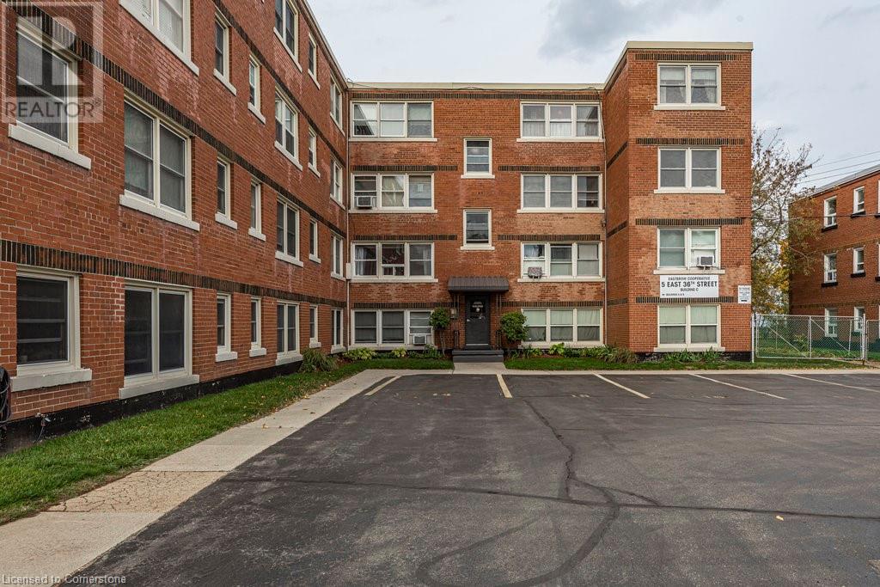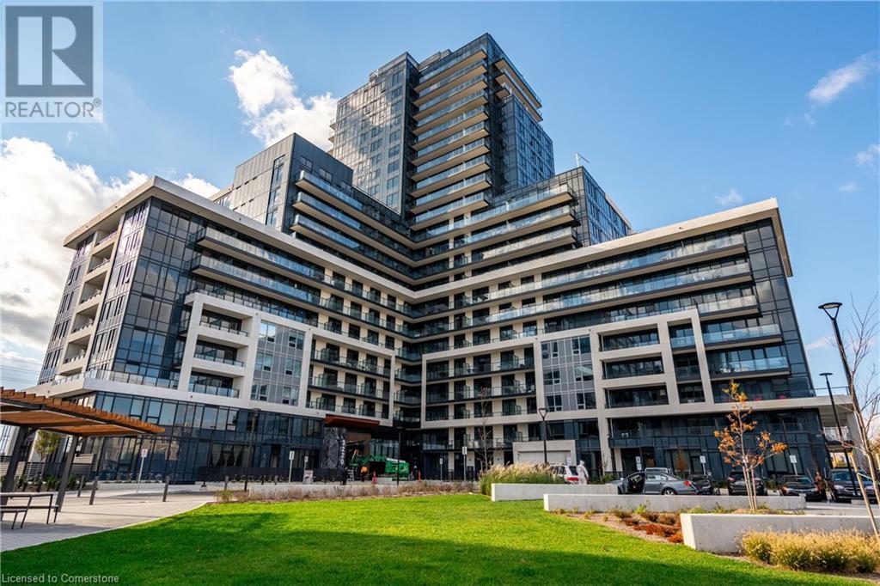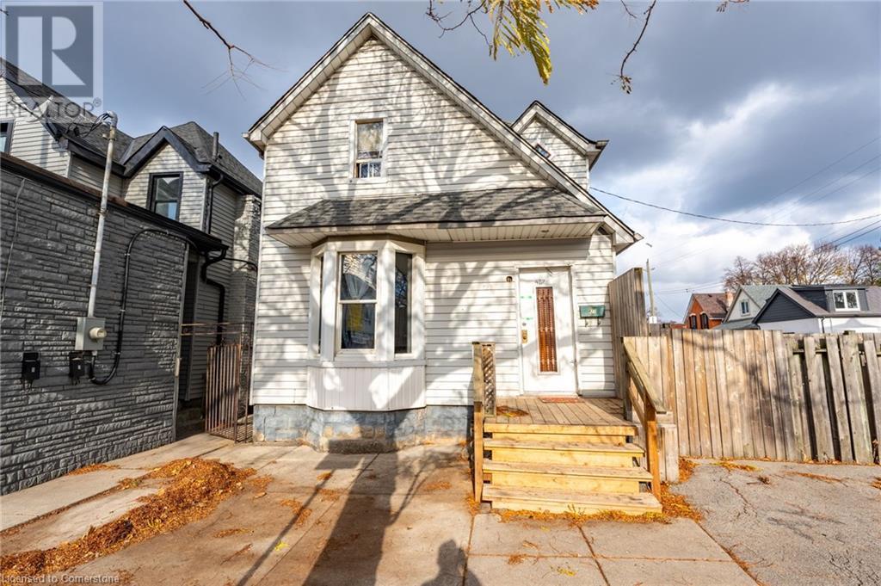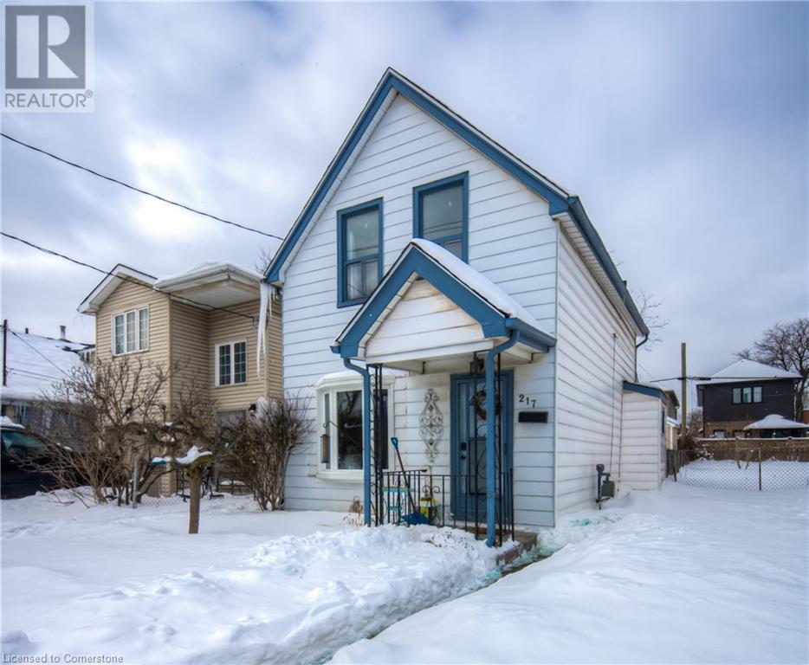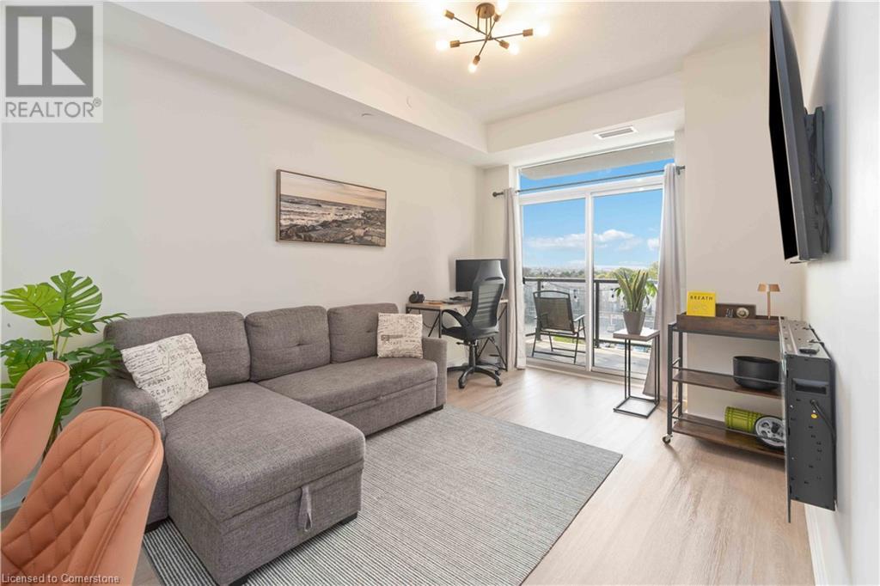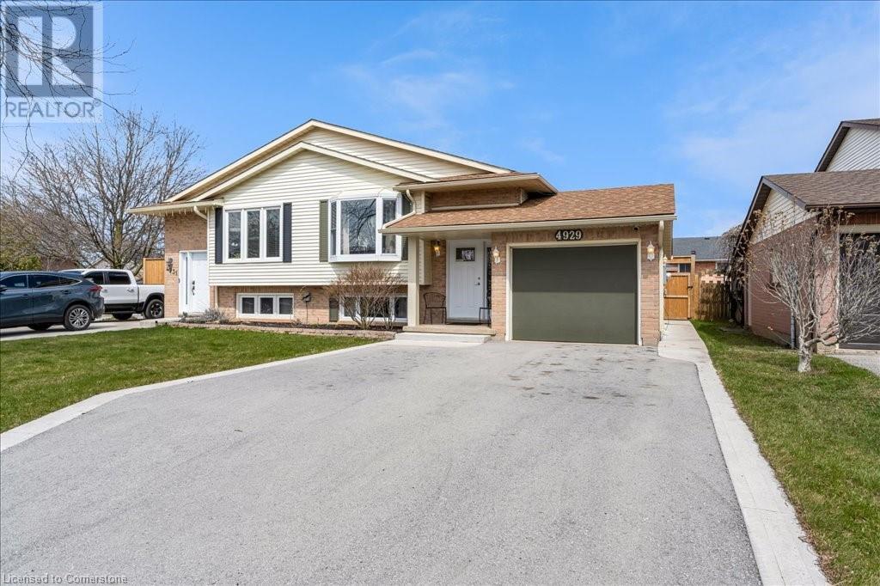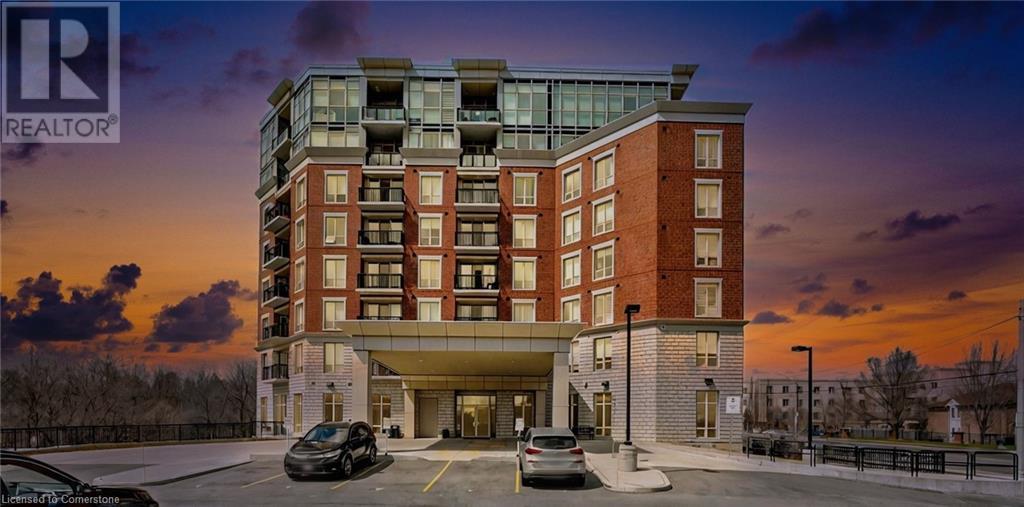Browse Listings
LOADING
7 Centennial Drive
St. Catharines, Ontario
Come check out this beautiful raised bungalow in the family friendly North End of St. Catharines, minutes Port Dalhousie, beach, marina, bus stops, shops, restaurants, brewery and minutes from the QEW and the St. Catharines Hospital. This property features 3-bedroom on the main floor, 1-bedroom in the basement, updated 2-full bathrooms, updated kitchen with stainless steel appliances, open-concept living dining/living area, in-suite laundry, and large windows throughout for tons of natural light. Enjoy private entry, driveway parking with car port, and the backyard. Don't miss out on this opportunity! (id:22423)
RE/MAX Escarpment Golfi Realty Inc.
3220 William Coltson Avenue Unit# 1907
Oakville, Ontario
Welcome to contemporary living at 3220 William Coltson Ave in the heart of Oakville! This bright and modern 2-bedroom, 2-bathroom condo features an open-concept layout designed for maximum style and comfort. Enjoy two spacious balconies with scenic views, ideal for morning coffee or evening relaxation. Situated in a prime Oakville location near Uptown Core, you'll have shopping, dining, and major highways(QEW, 403, and 407) just moments away. The building offers a range of premium amenities, including a fully equipped gym, a game and media room, a stylish party room, and a rooftop patio perfect for gatherings and sunset views. Visitor parking is also available, making it convenient for guests. This condo combines stylish modern living with exceptional convenience! (id:22423)
RE/MAX Escarpment Golfi Realty Inc.
73 Balmoral Avenue N
Hamilton, Ontario
Finally—a multi-family home that checks all the boxes! Welcome to this charming 2.5-storey, all-brick legal non-conforming duplex, located in one of Hamilton’s most vibrant and evolving neighborhoods. Whether you’re an investor seeking a solid addition to your portfolio or a homeowner looking to offset your mortgage with rental income, this property delivers exceptional upside. Thoughtfully maintained and updated, the home features two self-contained units. The main floor offers a bright and spacious 1-bedroom, 1-bath suite with a large eat-in kitchen—perfect for a young couple or professional tenant. The second unit spans two levels, featuring 2 bedrooms, 1 bath, and separate living and kitchen areas—ideal for families or roommates. Each unit has access to a private deck and shared green space, along with multiple entrances for added privacy, and security. The lower level includes a separate entrance, common laundry, additional storage, and a roughed-in bathroom. Zoned R1, the detached garage presents a unique opportunity for a future Accessory Dwelling Unit (ADU), adding even more versatility down the line. Located in Crown Point, a neighbourhood celebrated for its tight-knit community, thriving small businesses, and artisanal vibe. Stroll along Ottawa Street, home to eclectic shops, cozy cafés, antique markets, and some of Ontario’s best textile stores—not to mention the beloved farmers’ market just steps away. Full list of improvements & financials available upon request. (id:22423)
Coldwell Banker Community Professionals
73 Balmoral Avenue N
Hamilton, Ontario
Finally—a multi-family home that checks all the boxes! Welcome to this charming 2.5-storey, all-brick legal non-conforming duplex, located in one of Hamilton’s most vibrant and evolving neighborhoods. Whether you’re an investor seeking a solid addition to your portfolio or a homeowner looking to offset your mortgage with rental income, this property delivers exceptional upside. Thoughtfully maintained and updated, the home features two self-contained units. The main floor offers a bright and spacious 1-bedroom, 1-bath suite with a large eat-in kitchen—perfect for a young couple or professional tenant. The second unit spans two levels, featuring 2 bedrooms, 1 bath, and separate living and kitchen areas—ideal for families or roommates. Each unit has access to a private deck and shared green space, along with multiple entrances for added privacy, and security. The lower level includes a separate entrance, common laundry, additional storage, and a roughed-in bathroom. Zoned R1, the detached garage presents a unique opportunity for a future Accessory Dwelling Unit (ADU), adding even more versatility down the line. Located in Crown Point, a neighbourhood celebrated for its tight-knit community, thriving small businesses, and artisanal vibe. Stroll along Ottawa Street, home to eclectic shops, cozy cafés, antique markets, and some of Ontario’s best textile stores—not to mention the beloved farmers’ market just steps away. Full list of improvements & financials available upon request. (id:22423)
Coldwell Banker Community Professionals
122 Dundas Street E Unit# 19
Waterdown, Ontario
Move-in ready 3 bedroom, 2.5 bathroom townhome in the heart of Waterdown! Finished from top to bottom. Main level with a welcoming foyer, leads to a versatile living space which could be great for a home office, gym or rec room, with walk-out to rear private backyard. Second level features a bright and spacious open concept layout with 9ft ceilings and balcony overlooking Rockview Summit Park. Great kitchen and dining area offers plenty of space for entertaining, and cooking with the oversized island. Seating at the breakfast bar comfortably fits four barstools. Third level offers 3 spacious bedrooms and main 4pc bathroom. Primary bedroom with large closet and 4pc ensuite. This quiet and well maintained complex is centrally located close to all amenities, schools, shopping, parks, restaurants, Clappisons corners, Flamborough YMCA, walking trails and much more. Private gated access to Rockview Summit Park for Rockcliff Residents. Convenient commuter access to Hwy 403/407/6 and Aldershot GO Station. Recent updates included dishwasher (2024), 100 amp output run to exterior for future hot tub, storage expansion under main staircase/laundry area. Condo road fee includes exterior maintenance, building insurance, street snow removal, parking, and park gate maintenance. Call us today to view! (id:22423)
RE/MAX Escarpment Realty Inc.
427 Cannon Street
Hamilton, Ontario
This 2-floor home is an investor’s dream, featuring separate rental units on both the main and top floors. There is additional potential to add another rental unit in the basement, all with separate entrances and a fire escape for safety and convenience. While not a legal duplex, this home offers great flexibility and rental income potential once renovated. Set on a large corner lot, the house is in need of work but offers significant upside for the right buyer. It’s being sold as-is, with no showings allowed due to safety concerns. This is a great opportunity for those with the vision and skill to unlock the full potential of this property. Don’t miss your chance to own a property in a prime location, with the possibility of creating multiple rental units. (id:22423)
RE/MAX Escarpment Frank Realty
217 Fairfield Avenue
Hamilton, Ontario
Cozy and cute! This 2-bedroom, storey-and-a-half home awaits its next loving owners! Laminate flooring throughout the living room and dining room. South facing windows allow loads of natural light into the generous sized dining room. The washer and dryer are conveniently located in the kitchen to allow your inner multi-tasker to flourish! A 4-piece bathroom rounds out the main floor and upstairs, you'll find the 2 bedrooms. This home is larger than it looks at 1,049 square feet. It also features 2 sheds, including 1 with hydro. A great home for first time buyers, downsizers or even investors! Rear alley could allow for parking in rear. Come take a look today it's gone! (id:22423)
Realty Network
600 North Service Road Unit# 524
Stoney Creek, Ontario
It’s time to live the high life in this fabulous low rise condo nestled near the LAKE. This 5th floor unit overlooks the courtyard & is 624 SqFt of well appointed space. Open Concept LIVING, DINING & KITCHEN area features STAINLESS STEEL APPLIANCES, GLASS COOKTOP & BUILT-IN RANGE, QUARTZ COUNTERTOPS with BREAKFAST BAR. There is VINYL PLANK FLOORING throughout & 50 SqFt of balcony perfect for relaxing. If you prefer to get “out” you don’t need to go far. This CONDO offers the Perfect PARTY & MEDIA ROOMS, ROOFTOP PATIO equipped with a outdoor kitchen, community gardens and LAKE VIEWS. If you have a FURRY BEST FRIEND… there is a PET BATH right in the building. Close to the QEW NIAGARA, ALL AMENITIES & LAKESIDE ACTIVITIES. (id:22423)
Coldwell Banker Community Professionals
229 Athenia Drive
Stoney Creek, Ontario
Fully and professionally updated inside and out, this unassuming yet massive family home has over 2600 finished square feet, 3+1 bedrooms and 2 full bathrooms in the prime and mature Felker's Falls neighbourhood on the Stoney Creek Mountain. Large quartz eat-in kitchen with dark wood cabinetry, both full bathrooms updated including quality ceramics, countertops, and a glass shower in the lower-level 3-piece. Refinished HARDWOOD flooring on the main and upper floors, and a simply massive recroom featuring wet bar and a sliding glass door walk-up to the very private yard with expansive new ('21) concrete patio. Continue to the basement with another recroom, an office that has been used as a 4th bedroom, and tons of storage space. Ultimate piece of mind with new shingles in 2021, ALL concrete including garage floor, double driveway, side walkway & back patio in 2021, new Furnace & AC in 2024, new above ground pool from Pioneer Pools in 2023 along with re-graded, level, fresh and clean sod. Everything everything done and done. Oversized 66'x119' very private lot, tucked in an amazing quiet neighbourhood filled with large family homes, yet only a 5 minute drive to every modern convenience and highway access. Price and quality for today's discerning buyers. (id:22423)
Apex Results Realty Inc.
4929 Hickory Lane
Beamsville, Ontario
Welcome Home! If you're looking for peace-of-mind living, look no further! This open and spacious semi has had all the major updates done for you including roof, furnace, AC, driveway, outdoor space and so much more! You can truly just unpack and enjoy! Top quality upgrades have been done inside and out in the areas that matter most. Whether you want to enjoy the beautiful kitchen with plenty of cabinet space, or the private backyard with new fencing and space to entertain, you'll find it here. From a community perspective, Beamsville is a great place to call home, with plenty of parks, trails, and greenspaces seamlessly coexisting with convenient shopping, wineries, restaurants, and recreational facilities. The community is growing and new schools and infrastructure are planned for the near future, so get in soon to experience the benefits! Call to make this home yours today! (id:22423)
RE/MAX Escarpment Realty Inc.
2750 King Street E Unit# 304
Hamilton, Ontario
Welcome to The Jackson, a luxurious condo located at 2750 King Street East. Built in 2022, this stunning 2-bedroom, 2-bathroom unit offers modern living surrounded by tranquil green space and a ravine. The layout includes a primary bedroom with a walk-in closet and private ensuite. Enjoy premium amenities such as a daytime concierge, fitness center, jacuzzi, party room, library, visitor parking, guest suite, and a seasonal furnished BBQ terrace with serene views. Ideally situated near shopping, parks, public transit, St. Joseph’s Emergency Hospital, and Red Hill Valley Parkway, this location combines nature, convenience, and luxury. Experience an unbeatable lifestyle at The Jackson—book your showing today! (id:22423)
Michael St. Jean Realty Inc.
65 Queen Street
St. Catharines, Ontario
Welcome to Queen Street Village, a truly unique property in the heart of downtown St. Catharines. Situated on approximately one-third of an acre, this exceptional opportunity offers a rare blend of versatility, charm, and long-term potential. Owner-occupied and lovingly cared for the past 18 years, the property has been meticulously maintained, thoughtfully renovated, and beautifully restored throughout. The main house features hardwood floors, updated kitchen and bathrooms, and includes an attached guest suite—perfect for extended family, a home office, or use as a short-term rental. At the centre of the property is a quaint “cottage” that radiates charm and character, ideal for a boutique, café, or creative workspace. Toward the rear is a purpose-built duplex constructed in 2018, offering two stylish, above-grade rental units. The fourth structure, affectionately known as “the barn,” is currently used for storage but holds exciting potential for conversion into additional residential or commercial space. In total, the property includes five income-generating units and sixteen parking spaces, twelve of which are currently rented for added income. Zoned M2 for medium to high-density mixed-use, the property allows for both residential and commercial uses, making it ideal for investors, entrepreneurs, or those seeking a live/work lifestyle. Whether you're looking to enjoy the unique village-style setting with family, generate steady rental income, explore fractional ownership, or develop further—Queen Street Village offers the flexibility and opportunity to make your vision a reality. (id:22423)
Royal LePage State Realty




















