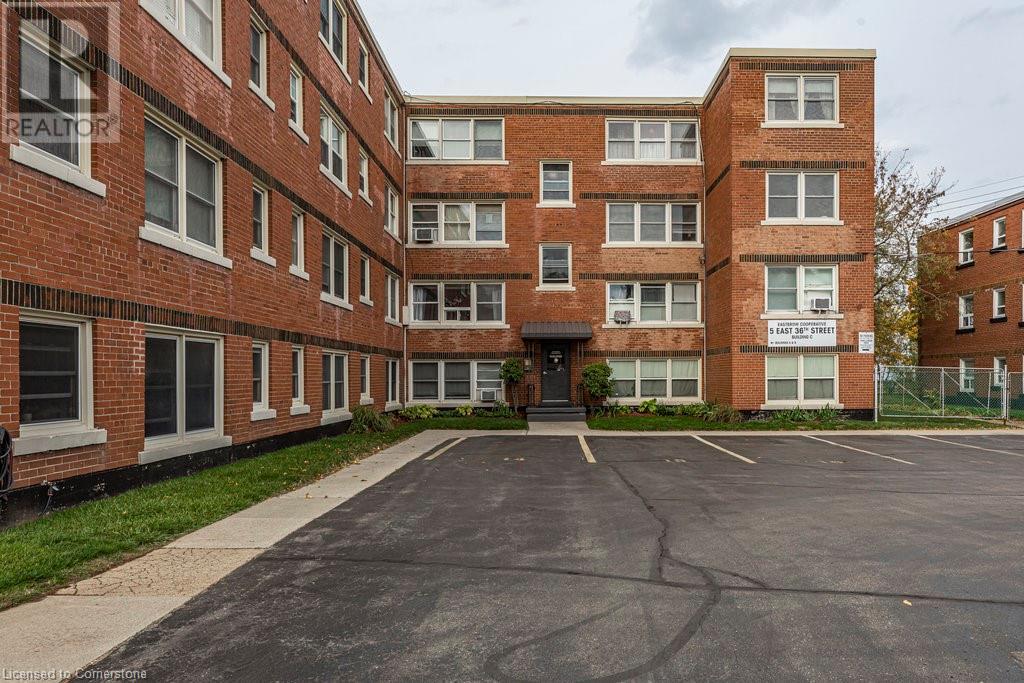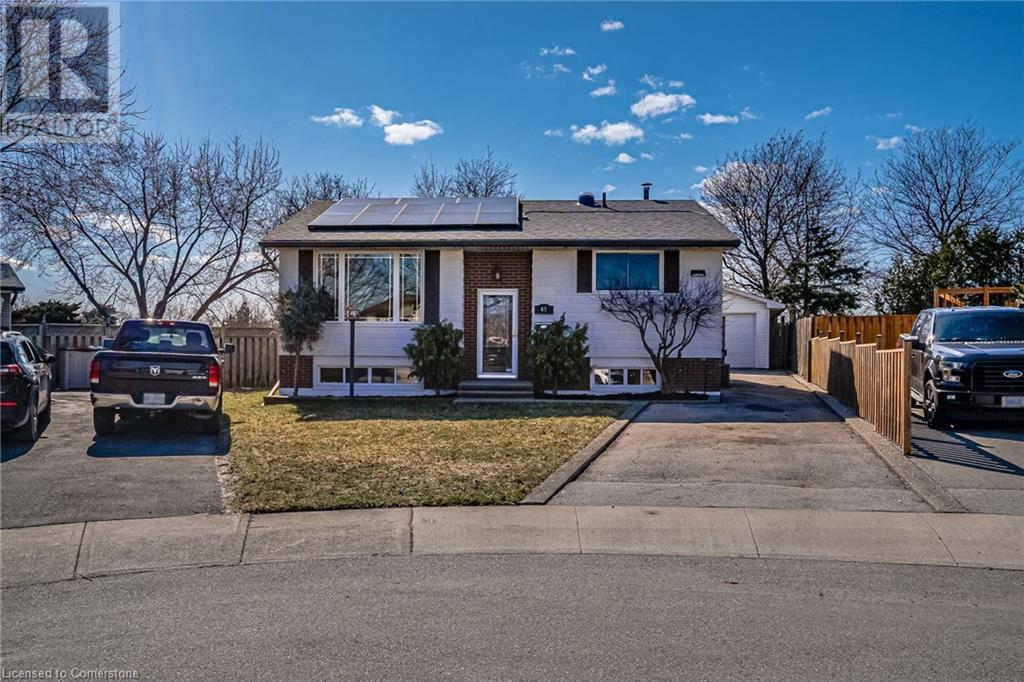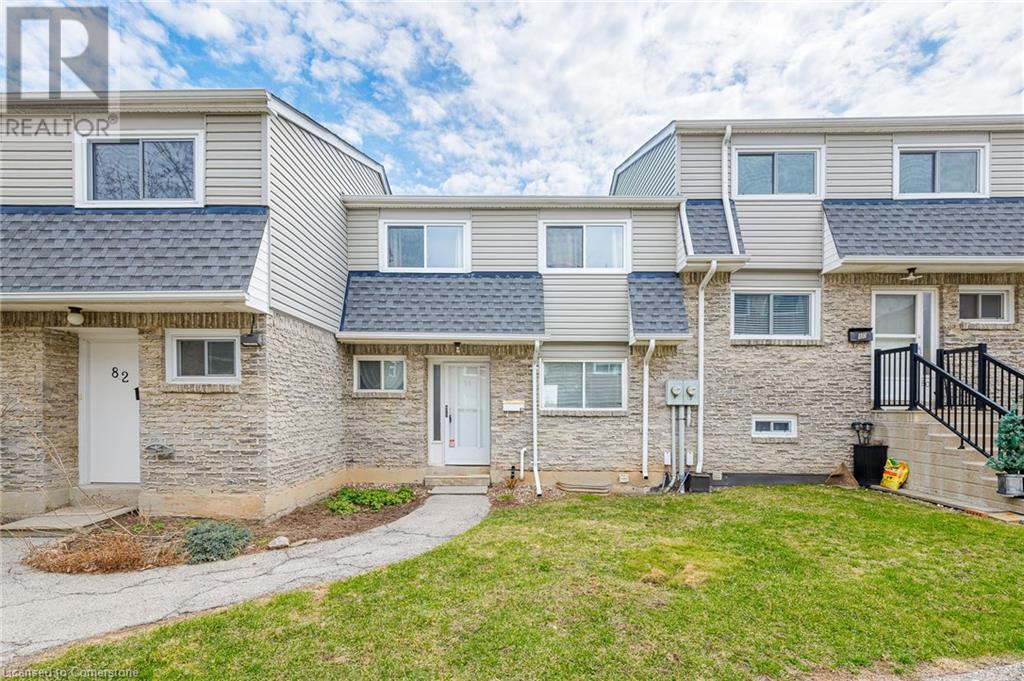Browse Listings
LOADING
273 Bowman Street
Hamilton, Ontario
Welcome to 273 Bowman Street, located in Ainslie Wood East! Nestled on a quiet, scenic street just minutes from McMaster Hospital and University, shopping, restaurants, public transit, major highways, and all amenities. This beautifully maintained 2-bedroom, 2-bathroom bungalow offers the perfect blend of comfort, convenience, and potential. Whether you're an investor, first-time buyer, or downsizer, this move-in ready home is a fantastic opportunity in one of Hamilton’s most desirable neighbourhoods. Step inside to a bright and spacious living room filled with natural light, leading to two bedrooms along with a main floor 4-piece bathroom. The newly renovated lower level adds exceptional flexibility—ideal for extended family, entertaining, and rental income potential with access to a side entrance. The lower level has a 3-piece bathroom and windows allow for natural sunlight. Walk out to your own private backyard oasis, backing onto a peaceful church lot with mature trees—perfect for relaxing, gardening, or entertaining. Additional features include a detached garage, a newer furnace and air conditioner (both less than 10 years old). Come see what makes this home so special. (id:22423)
Keller Williams Complete Realty
60 Rice Avenue Unit# 18
Hamilton, Ontario
Wonderful downsize opportunity in a warm, friendly and safe complex of bungalow townhouses on the West Mountain. Lovely updated white eat in kitchen that opens to living room/dining room combo with vaulted ceiling, hardwood floors , skylight and sliding doors that lead to private deck. Primary bedroom has custom built in cabinetry plus double closets and ensuite privilege with jetted bathtub & separate shower. Finished basement offers family room with gas fireplace, 2 bedrooms and a lovely 4 piece bath. This sought after complex is close to healthcare, parks, bus routes, shopping and highway access. (id:22423)
Royal LePage State Realty
9 Gavin Drive
St. Catharines, Ontario
THIS WELL MAINTAINED 4 (3+1) BEDROOM,FEATURES 2 FULL BATH BUNGALOW IS NESTLED in a picturesque and HIGHLY DESIRABLE TREE-LINED STREET, IN A SOUGHT AFTER NEIGHBORHOOD, THIS HOUSE SITS ON A WIDE LOT WITH EXTRA LONG DRIVE WAY ALLOWING FOR A LOT OF PARKING ROOM. ADDITIONALLY THERE IS A LARGE DETACHED GARAGE AND A BEAUTIFUL SUN-ROOM. This house boast refinished HARDWOOD FLOORS, fully finished basement and large windows. THE ROOF IS NEWLY REPLACED, CENTRALLY LOCATED WITH EASY ACCESS TO MAJOR HIGHWAY, RESTAURANTS, PARKS, SCHOOLS AND SHOPPING CENTRES. (id:22423)
RE/MAX Escarpment Realty Inc.
80 Cole Street
Waterdown, Ontario
Bright & stylish semi with super—sized driveway! This beautifully updated 3—bedroom home is filled with natural light from its many windows and showcases great design touches throughout. Modern lighting, feature walls, and a mudroom with smart storage solutions add both style and functionality. Terrific open concept main floor with 9—foot ceilings where every room overlooks the backyard. From the dining area, step onto a huge deck with built—in bench, shaded by a gorgeous tree. The stunning Primary Suite features a bright ensuite and a walk—in closet. The finished recroom is a great hangout space for the whole family , complete with a fun kids' playhouse tucked under the stairs. Rare driveway parking for 3 cars + garage with inside entry. Located within walking distance to schools , the YMCA, and Memorial Park, where you' 11 find a baseball diamond, splash pad, and skating loop. Everyday amenities are just steps away, with quick access to Hwy 6, 403, 407, QEW and Aldershot GO Station. This is a must—see home in a prime Waterdown location! (id:22423)
RE/MAX Escarpment Realty Inc.
10 Cheltonwood Court
Hamilton, Ontario
Tucked in a quiet cul-de-sac in beloved Stoney Creek, this 3-bedroom 2 full bath detached raised ranch is the kind of home families dream about. From the moment you step inside, you’re greeted with gleaming hardwood floors, California shutters, and sun-filled spaces that feel as warm as they are welcoming. The spacious main floor offers room to gather, dine, and unwind in style. Kitchen features updated stainless steel appliances. Three generous bedrooms, each with escarpment views, and a nicely appointed 4-piece bath, provide the perfect blend of comfort and convenience. The bright and fully finished lower level adds two oversized rec rooms perfect for movie nights, play dates, or office space as well as a recently updated (2023) 4 piece bath. Step outside and let summer dreams come to life in your private backyard oasis featuring an inground pool, (New Heater & Pump 2023) breathtaking escarpment views, and no rear neighbours for total serenity. Backing onto a prestigious school, this home offers the ultimate in privacy and convenience. With upgraded 200 amp electrical service (2022) and thoughtful touches throughout, this property blends charm, function, and family-focused living. Located just minutes to schools, hwy access, public transit, shopping and all other amenities! Book your private tour today—because this gem won’t last long! (id:22423)
RE/MAX Escarpment Realty Inc.
123 Main Street W
Grimsby, Ontario
The Dolmage House, a historic Grimsby landmark surrounded by mature trees & nature. Built in 1876 by a local businessman for his wife & 3 daughters, this Italianate Victorian home blends timeless charm w/ modern luxury. The original double red brick walls are structurally sound & highly insulating, offering the perfect balance of character & warmth. The new flagstone pathway leads you to this 4-bed, 4-bath home spanning 3644 sq ft of thoughtfully designed space. Enter to a bright living area & an elegant dining room w/ pot lights, chandeliers, a century upright piano & heritage-style gas fireplace. Heart of the home is the remodelled modern farmhouse kitchen, featuring an oversized island, reclaimed barn wood elm floors, GE range oven, Bosch fridge, & Perrin & Rowe English Gold faucet. Adjacent is a mudroom/main-floor laundry w/ heated floors, built-in shelves, & a convenient powder room. Upstairs, the grand primary suite has 5 B/I closets & a 4-pc ensuite w/ a double vanity & curb-less glass shower. 2 oversized bedrooms w/ bay windows and spacious closets offer comfort, 1 of them w/ a Victorian coal fireplace. Third-floor loft retreat includes space for an extra bedroom luxurious 3-pc bathroom w/ a clawfoot tub. Century-old speakeasy wine cellar, featuring wood beams, & a bespoke wood wine rack originally made for a local winery. Outside, enjoy new Arctic Spas wifi enabled saltwater hot tub, wrought iron & wood fencing, 2 enclosed yards, & a Muskoka-style fire pit. Refurbished spiral staircase, originally made for the candle coal factory in Grimsby, leads to a rooftop terrace w/ escarpment views. 7-car parking area & room for a garage. Located in a top school district, enjoy immediate access to the Bruce Trail, 40 Mile Creek Pedestrian Bridge, & a public pool across the street. Historic Downtown Grimsby is just a 7-min walk. Updates include a new roof, tankless water heater, upgraded electrical panel, & new storm windows, blending heritage w/ energy efficiency. (id:22423)
RE/MAX Escarpment Realty Inc.
1306 St Johns Road W
Simcoe, Ontario
Welcome to a truly exceptional property that redefines multi-generational living. Nestled on a beautifully landscaped 1.06-acre lot, this expansive 4,119 sq.ft., 4-level home offers the perfect blend of space, style, and functionality. Whether you're accommodating extended family, running a home business, or creating an entertainer’s dream, this home is purpose-built to fit your lifestyle. Inside, you'll find a thoughtfully updated interior featuring fresh paint, new trim, select new flooring (2022), and a spacious kitchen with sleek black stainless steel appliances, including a new fridge and dishwasher. The formal dining room, with rich hardwood floors, sets the stage for memorable meals and special gatherings. The fully finished basement adds even more value with a large wet bar and a private entrance from the garage—perfect for movie nights, guests, or extra living space. Step outside into your own backyard retreat. Enjoy summers by the pool, unwind in the hot tub, or relax on the oversized deck (2020). A serene pond with a waterfall and a charming gazebo complete the resort-like atmosphere. Plus, the detached, heated shop with a loft includes a full kitchen, bathroom, and laundry—ideal for a guest suite, studio, or home-based business. Located just minutes from Port Dover, Turkey Point, Simcoe, and Lake Erie, you’ll enjoy peaceful country living with access to local hotspots. Recent upgrades include a new furnace, central air, and owned water heater (2022). Additional features include a Generac generator, home security system, invisible dog fence, separate water line for the pool/hot tub, Rainmaker sprinkler system, and a detached garage with its own holding tank. This isn’t just a home—it’s a lifestyle. Opportunities like this are rare. Book your private showing today and prepare to fall in love. (id:22423)
Royal LePage State Realty
45 Brett Court
Hamilton, Ontario
Welcome to this beautifully maintained detached raised ranch, tucked away on a quiet court in the desirable Berrisfield neighbourhood on the Hamilton Mountain. Offering 3+1 bedrooms and 2 bathrooms, this home provides a spacious and flexible layout ideal for families, multi-generational living, or those needing a home office or guest space. Enjoy a bright and open main level with large windows that flood the home with natural light. The updated kitchen features ample counter space, modern finishes, and flows easily into the dining and living areas—perfect for both everyday living and entertaining. The cozy living room is enhanced by a warm fireplace and charming built-in features, adding both character and comfort to the space. The fully finished lower level includes a large rec room, fourth bedroom, and a bathroom, offering excellent potential for a private guest area or additional family space. A true highlight of the property is the oversized detached garage (20' x 24'), ideal for a workshop, hobby space, or extra storage. Step outside to your large pie-shaped and private backyard oasis with beautiful mature gardens ready with perennials, a serene gazebo and pergola perfect for relaxing, and direct access to Berrisfield Park—a rare and valuable feature that provides immediate access to green space and a playground, right from your own, fully fenced, backyard. With a long driveway for multiple vehicles, this home also offers excellent curb appeal and practical features for day-to-day life. Located close to schools, shopping, public transit, and major highways, this property combines convenience, comfort, and community living in one of Hamilton’s most established neighborhoods. Don’t miss your chance to own a move-in ready home with a dream garage, cozy living space, and backyard park access in the heart of Berrisfield! (id:22423)
Keller Williams Edge Realty
2050 Upper Middle Road Unit# 81
Burlington, Ontario
Welcome to this spacious 3 bedroom 1 1/2 bath condo townhome in Burlingtons Brant Hills Neighbourhood. This beautiful home features an open main floor space complete with a large updated kitchen, living room space with large windows to let in the light, formal dining space and a powder room off the foyer. The upper floor offers a spacious principal bedroom, with oversized closet and ensuite privilege, the main 4 pc bath and 2 good sized supplementary bedrooms finish off the upper level. The walk out basement features a laundry room, large storage room and a spacious recroom area with direct access to the patio area that is perfect for entertaining! The unit was converted to forced air in 2017 As a bonus, the rear yard has stairs down for easy access to the underground parking area and the patio door has a key lock so you can use it as your back door for more Convenience. The area boasts parks, shopping, schools, golf courses, transit and highway access. Don't miss outrun this great property (id:22423)
Coldwell Banker Momentum Realty
42 Chaplin Avenue
St. Catharines, Ontario
Welcome to 42 Chaplin Avenue – a charming character home in the downtown core. This home has been beautifully updated while preserving its original warmth and detail. Step inside to find original wood trim, a welcoming foyer, and a cozy gas fireplace that adds to the home’s inviting feel. A bright front office is perfect for working from home, while the sunny solarium at the back features tri-fold doors that open to the backyard—ideal for indoor-outdoor living and entertaining. The newer deck in the backyard is wonderfully set up for barbeques with friends and family, with lots of green space for backyard play. The kitchen flows easily into the main living areas, including the large living room perfect for movie nights or play space. Upstairs, three spacious bedrooms offer plenty of room for a growing family, plus a nicely finished 5-piece bath and great storage. Located on a quiet, tree-lined street in a sought-after neighborhood, this home blends charm, comfort, and space—ready to welcome its next chapter. A recently finished 3 piece bathroom in the basement adds amazing functionality to the home, along with a bonus finished space in the basement for all your playroom/theatre room needs! This downtown charmer is a perfect family home, walkable to so much and in a beautiful neighbourhood. Call today for your private viewing! (id:22423)
RE/MAX Escarpment Golfi Realty Inc.
413 Helena Street
Dunnville, Ontario
Move-in condition; Meticulously maintained beautiful 2 bedroom home features an open concept living area, spacious living room, separate dining room, updated bright kitchen, main floor laundry, including a 3 season sunroom. Patio doors from kitchen to oversized back deck overlooking the deep fenced rear yard and sheds. Many updates include wiring, plumbing, drywall, roof (2010), heating (2015), kitchen, fixtures, paint, and flooring throughout. The exterior boasts nice curb appeal with perennial gardens, great backyard, and mature trees. Pride of ownership here; homes shows well. Appliances included. (id:22423)
Royal LePage NRC Realty
88 Freelton Road
Hamilton, Ontario
If you’ve been craving that peaceful, tight-knit community feel—but still want to be close to the action—88 Freelton Road might just be your perfect match. Tucked into the charming historic village of Freelton, this solid 3-bedroom, 2-bathroom home offers over 1,100 sq ft of warmth, updates, and everyday ease. With a brand new cedar deck and fire pit (2024), refinished hardwood floors (2024), updated plumbing (2023), new living room windows (2023), and a furnace installed in 2025, a lot of the big stuff has been done for you. The generous side yard is perfect for gatherings around the fire pit, gardening, or your future pup, and the private driveway fits 3 cars with ease. Just a short walk to the library, local churches, and Centennial Heights Park—with its outdoor rink and ball diamond—this home puts community at your doorstep. And when it’s time to head out? You’re just minutes to Waterdown, the 403, and 401, so you never have to choose between calm and convenience. Whether you’re starting out, slowing down, or just looking for a simpler lifestyle that doesn’t compromise on connection, this little gem delivers. Come see what life could look like here—charming, easy, and completely connected. RSA (id:22423)
Royal LePage State Realty



































