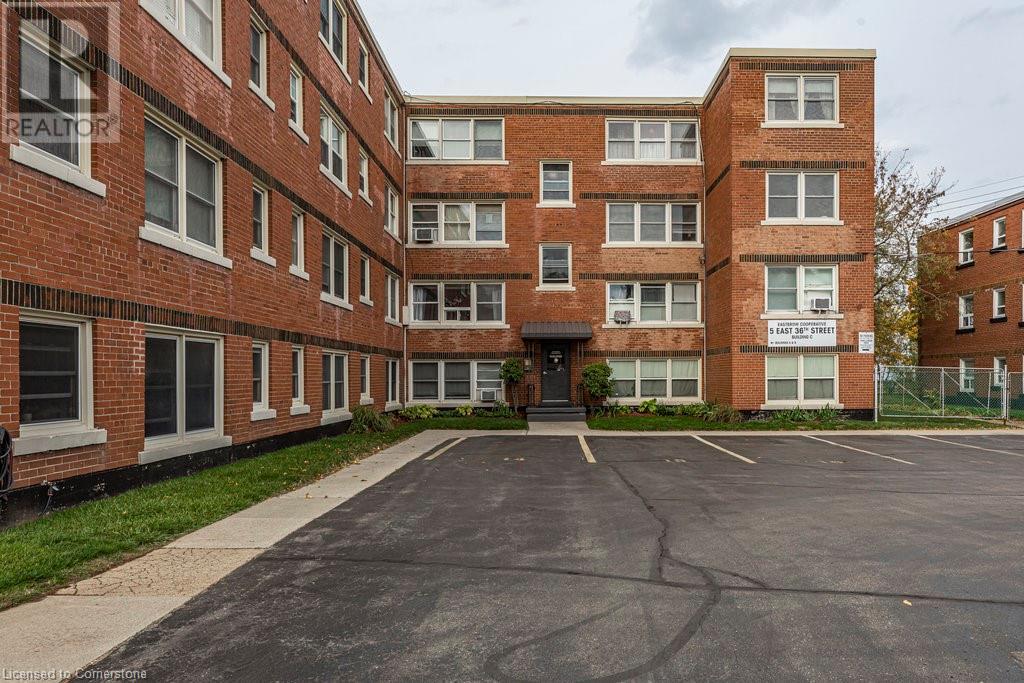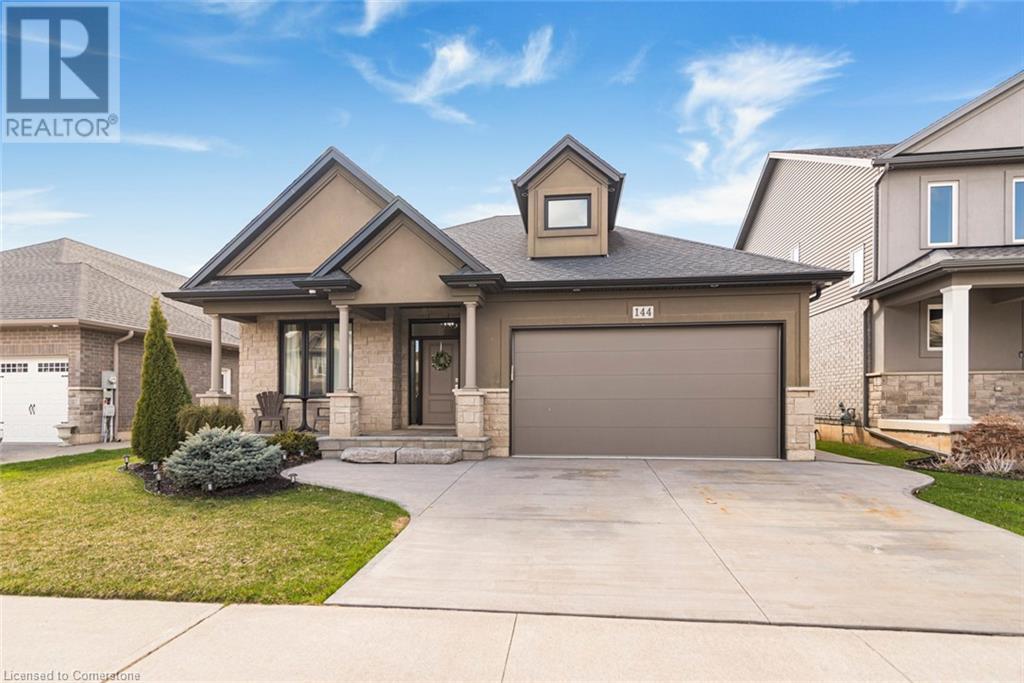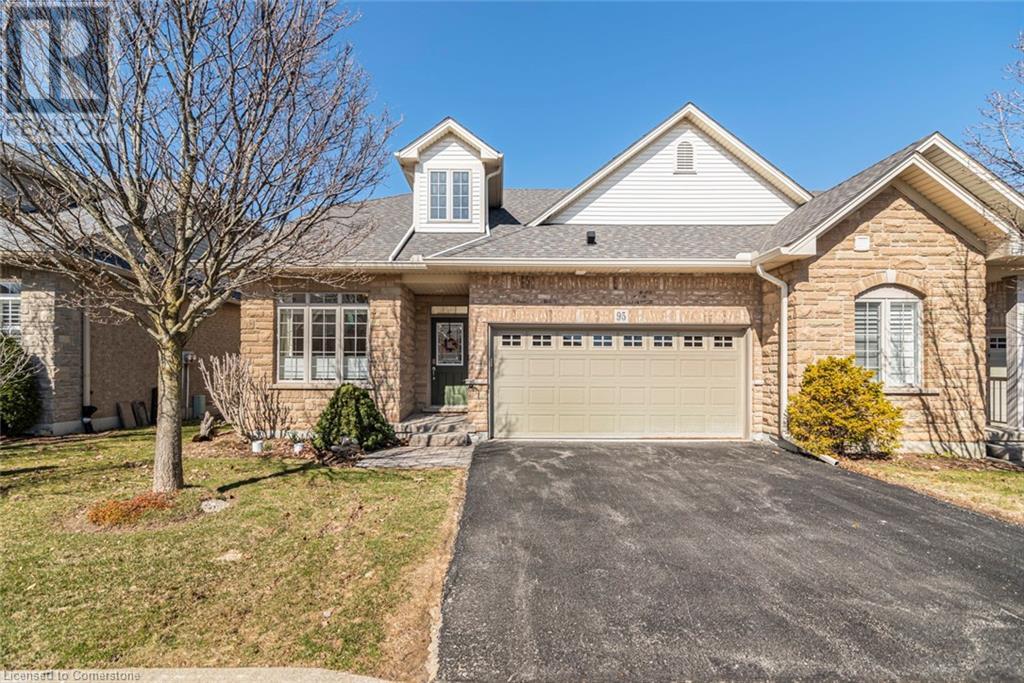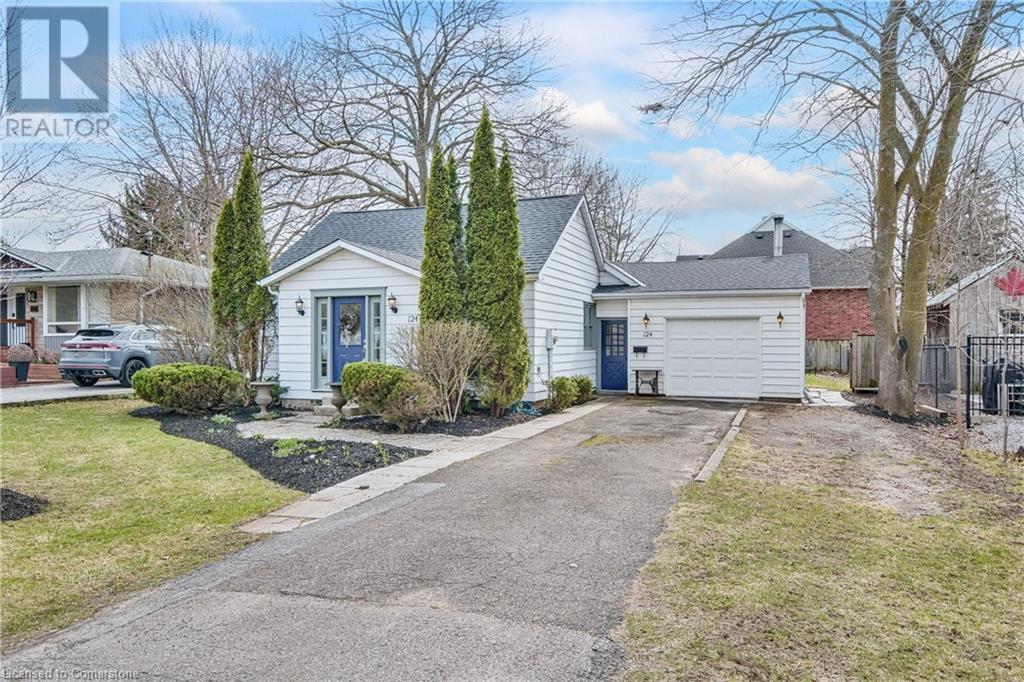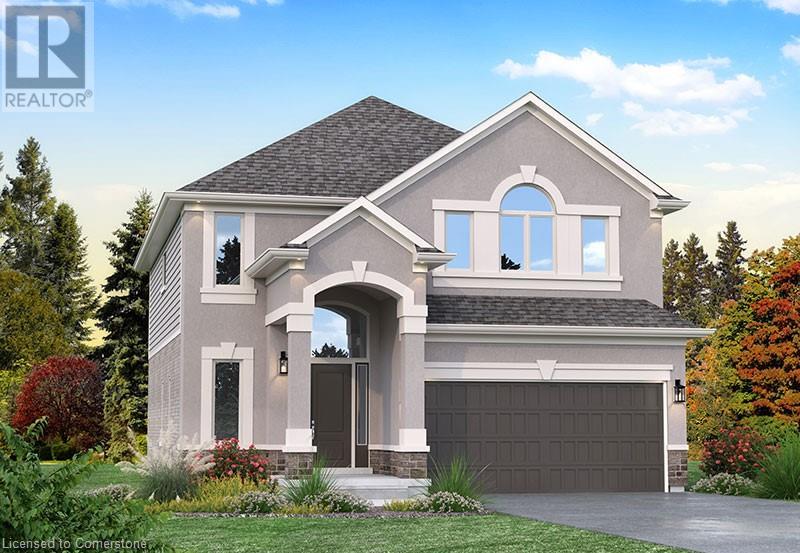Browse Listings
LOADING
10 Timber Lane
Oakville, Ontario
Situated along the shores of Lake Ontario sits this perfectly situated non-riparian lakefront property in the heart of Bronte. With just over 3,000 square feet of living space above grade, plus a fully finished walk-out basement, this home is flooded with natural light and views of the water from almost every single room. The updated kitchen features stylish two-tone cabinetry, high-end appliances and an oversized island. The kitchen overlooks both the breakfast area, with built-in bench seating, as well as the oversized great room with gas fireplace. A large formal dining room is found off the foyer with built-in China cabinet and beautiful corner windows. A main floor laundry room, powder room and inside access to the attached double car garage complete this space. The primary suite has an open concept design and is located across the front of the home to take advantage of the beautiful views. Step out to your private balcony, the perfect space to watch the sunrise. The ensuite features double sinks with plenty of storage, stand-alone soaker tub, water closet and large walk-in closet with custom organizers. In addition, there are three other bedrooms, all generous in size and with views of the lake, along with two additional bathrooms. The walk-out lower level of this home, with French door and oversized windows, allows this space to not feel like a basement, but rather an extension of the upper levels. Here you will find a large recreation room, home office and full bathroom. Decks and balconies are found on every level of this home to really take advantage of enjoying the views. Walking distance to all that Bronte has to offer and located down a quiet lane, this is a rare opportunity to live on the lake in a perfect lifestyle home. (id:22423)
Century 21 Miller Real Estate Ltd.
37 East 23rd Street
Hamilton, Ontario
Welcome to this warm and welcoming turnkey home on the Hamilton Mountain — move-in ready and full of charm! With three bedrooms plus a main-floor den, there’s room here for families, first-time buyers, or anyone looking to downsize without giving up comfort. Step inside to a bright, open-concept kitchen with a central island that’s perfect for whipping up meals or gathering with friends and family. The main-floor bedroom features a walk-in closet and easy access, while two more cozy bedrooms are tucked upstairs. One of our favourite features? The sunroom at the front of the house — a lovely covered space where you can enjoy your morning coffee, read a book, or just take in the fresh air, rain or shine. Out back, there’s loads of room to spread out on the 129-foot deep lot. You've got parking covered too — with a front driveway and rear alley access, you’ll never be short on space. This friendly neighbourhood has everything you need close by: schools (George Armstrong Elementary is just steps away), parks, Juravinski Hospital, and all the shops, cafés, and community vibes along Concession Street. Easy access to highways and mountain routes makes getting around a breeze. Updates include: Furnace (2020), Washer/Dryer (2019), and an owned Hot Water Heater (2020). Come take a look — this could be the place you’ve been waiting for! (id:22423)
RE/MAX Escarpment Realty Inc.
181 Theodore Drive
Hamilton, Ontario
Welcome to 181 Theodore Dr - set on a quiet court in Hamilton's coveted, sought-after neighbourhood, this bright and spacious 5-bed, 3.5 bath stunner boasts approximately 2,700 sqft of updated living space plus a finished basement! The open-concept layout features a main floor office, separate dining, a family room with a cozy gas fireplace, and an eat-in kitchen. From the kitchen, enjoy access to the private, pie-shaped yard where you can enjoy summer days in the heated above-ground pool, surrounded by gorgeous mature gardens, multiple seating areas, plus NO REAR NEIGHBOURS! This large finished basement features plenty of storage, a 3-piece bathroom, and laundry room - perfect for work, play and family life. The brick-and-stone exterior, front porch aggregate and patterned concrete driveway, and double-car garage add curb appeal. This location is near Limeridge Mall, parks and schools, and the LINC delivers unmatched convenience. This rare find blends privacy, space and style. (id:22423)
Royal LePage Burloak Real Estate Services
144 Lametti Drive
Fonthill, Ontario
Welcome to this beautiful stone and stucco custom built home in Fonthill! This 2 + 2 Bedroom (second basement bedroom is used as a gym) bungalow comes with over 2500 square feet of finished living space, 3 full bathrooms, fully finished basement, separate dining room, 9 FT ceilings and coffered ceilings in the great room. The kitchen features granite countertops, upgraded cabinetry, and lots of natural light from the patio door leading to the private rear yard. The butlers pantry comes equipped with a wine rack and built-in bar fridge. Spacious primary bedroom offers a large walk-in closet, an incredible ensuite with a tiled glass shower and separate makeup counter. The lower level is fully finished and is a great space to relax and unwind. Top off this package with a concrete driveway, heated (and air conditioned!) garage, as well as the beautiful backyard with concrete patio and shed. This is a well cared for home and property that shows 10+ and is in move in condition. (id:22423)
Royal LePage NRC Realty
95 Oakhampton Trail
Hamilton, Ontario
A welcoming community and a welcoming home! So many amenities to enjoy. One of the larger units in the complex with a double garage and 3 bedrooms. There is an abundance of counter and cupboard space. Walk out to a deck from the dinette area. The loft area provides additional living space, bedroom, and 3 piece bathroom. The double garage has inside access to the unit. The primary main floor bedroom features a walk in closet and ensuite with a soaker tub and separate shower. Enjoy all the amenities at the club house including an indoor pool, gym, craft rooms, tennis court and more. Move in today! (id:22423)
Royal LePage Macro Realty
1544 King Street E Unit# 404
Hamilton, Ontario
Two-bedroom apartment in a convenient Hamilton location! This homey unit comes equipped with convenient in-suite laundry and a stylish four piece bathroom. The kitchen boasts a sleek backsplash, wooden cabinetry, and stainless-steel appliances including a dishwasher. Both bedrooms offer large windows and ample closet space for storage. Public transit is accessible directly in front of the building, and beautiful Gage Park is just minutes away. Enjoy the close proximity to a wealth of grocery and restaurant options on bustling Ottawa Street! Tenant to pay utilities. (id:22423)
Real Broker Ontario Ltd.
1419 Costigan Road Unit# 303
Milton, Ontario
Bright, spacious, and move-in ready, this 2-bedroom, 2-bathroom corner unit offers 1160 square feet of comfortable living in one of Milton’s most commuter-friendly neighbourhoods. With two parking spaces—a rare bonus for condo life—there’s room for both your car and your lifestyle. Large windows fill the space with natural light, and the smart layout gives you room to spread out, relax, and entertain. Tucked into a quiet, well-kept building in the Clarke community, you’ll enjoy peaceful living just minutes from the 401, GO transit, schools, parks, and shopping. Whether you’re starting out, downsizing, or looking for a low-maintenance lifestyle, this one checks all the boxes. (id:22423)
Century 21 Miller Real Estate Ltd.
157 Kensington Avenue N
Hamilton, Ontario
Charming and updated 3 bedroom, 1.5 bath home. All the “big” things are done, just move in! Beautiful custom kitchen with quartz counters & backsplash. Stainless steel appliances, gas range and large breakfast bar. Original hardwood throughout front hall, living & dining room. 4 season sunroom addition off the kitchen. Recent interior and exterior windows and doors. 3 spacious bedrooms on second level, all with good size closets. Large master bedroom with double door closet. Beautiful 4 pc bath tastefully updated. Finished basement family or rec room w/electric fireplace. Endless possibilities down there. Lots of built in storage throughout the home as well as multiple storage spaces in basement. Laundry area in basement with new laundry tub. 2 rear parking spaces with laneway access. Adorable yard with shed and recent deck for entertaining. Ductless A/C units w/ hot water rad heating, recent boiler. Nothing to do but move in! Long list of updates! Steps from Ottawa street and all the area has to offer! (id:22423)
Judy Marsales Real Estate Ltd.
124 Mary Street
Niagara-On-The-Lake, Ontario
Welcome to 124 Mary Street, an adorable 2-bedroom cottage nestled steps to historic old town NOTL! With its convenient location, this property offers easy access to all amenities, shops, and wineries in beautiful Niagara-on-the-Lake. Cute and cozy sums this up with all the classic charm you expect. The major updates have been done here, full tear off roof, soffit, fascia, kitchen backsplash (2024), some windows replaced, newer flooring. 200-amp service and owned high efficiency furnace and how water tank. Attached garage boasts wood stove for the cozy fall nights enjoying many of the local artisan foods and wines. Kitchen walks out to spacious deck and fully fenced nice deep lot prefect for entertaining and garden enthusiasts. Whether you're looking for a retirement home, a family residence, an investment property, or a weekend getaway, this versatile cottage offers endless possibilities. (id:22423)
RE/MAX Escarpment Golfi Realty Inc.
59 East 44th Street Unit# Upper
Hamilton, Ontario
Welcome to the upper level of 59 East 44th Street, a well-appointed three-bedroom unit in the heart of Hamilton’s desirable Sunninghill neighborhood. This charming bungalow offers over 1,000 square feet of bright, comfortable living space featuring a spacious layout, updated kitchen with full-sized appliances, and a modern bathroom. Enjoy the convenience of in-suite laundry, central air conditioning, and gas forced air heating, along with a private driveway for one vehicle. Perfectly located on a quiet residential street, this home is within close proximity to parks, schools, transit, and all major amenities. Ideal for AAA tenants, this unit will be available for occupancy starting June 1, 2025. Credit check, employment verification, references, and a completed rental application are required. This is a great opportunity to enjoy peaceful living in a family-friendly area—schedule your private viewing today! (id:22423)
Rock Star Real Estate Inc.
Lot 16 Kellogg Avenue
Hamilton, Ontario
Assignment Sale Brand New, Never Lived In | Full Tarion Warranty | Tentative Closing: July, 2025, Welcome to Harmony on Twenty De Sozios Latest Masterpiece Nestled at the border of Ancaster, Harmony on Twenty seamlessly blends the serenity of country living with the convenience of urban amenities. This exclusive community features modern designs, spacious lots, and a peaceful atmosphere, perfect for families looking to enjoy both comfort and nature. Property Highlights Model: Wellington Elevation A Lot Size: 40 x 109 ft (Lot 16) Living Space: Over 2,100 sq. ft. Premium Interior Features: Quartz Countertops & High-End Finishes Oak Staircase & Smooth Ceilings Throughout Carpet-Free with Hardwood Flooring on the Main Level Custom Glass Shower & Standalone Tub in the Primary En-Suite Spacious & Functional Layout: 4 Bedrooms on Upper Level 2 En-Suites + Jack & Jill Bathroom 1 Powder Room on Main Floor Kitchen-Ready with an Island Socket & Elegant Design Luxury Inclusions: Over $125,000 in Premium Extras & $84,750 in Custom Upgrades High-End Front-Load Washer & Dryer Included No Assignment Fee. Experience modern elegance in a thriving community! (id:22423)
RE/MAX Escarpment Realty Inc.
3939 Duke Of York Boulevard Unit# 3305
Mississauga, Ontario
On The 33rd Floor In The Heart Of Mississauga City Centre, This Penthouse Suite With 10 Ft Ceilings Is Full Of Quality Upgrades And Panoramic Lake Views. Granite Countertops, Hardwood Floors And Stainless Steel Appliances Polish This Beautiful Suite. Walking Distance To Square One, Living Arts Centre, Ymca, Library And Close To Public Transit. Extended Parking And Locker. (id:22423)
RE/MAX Realty Specialists Inc.




















