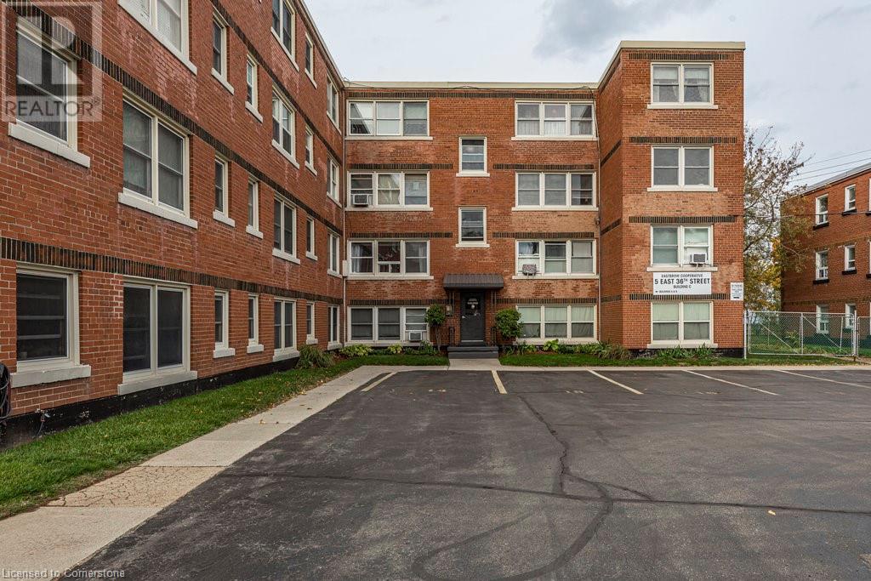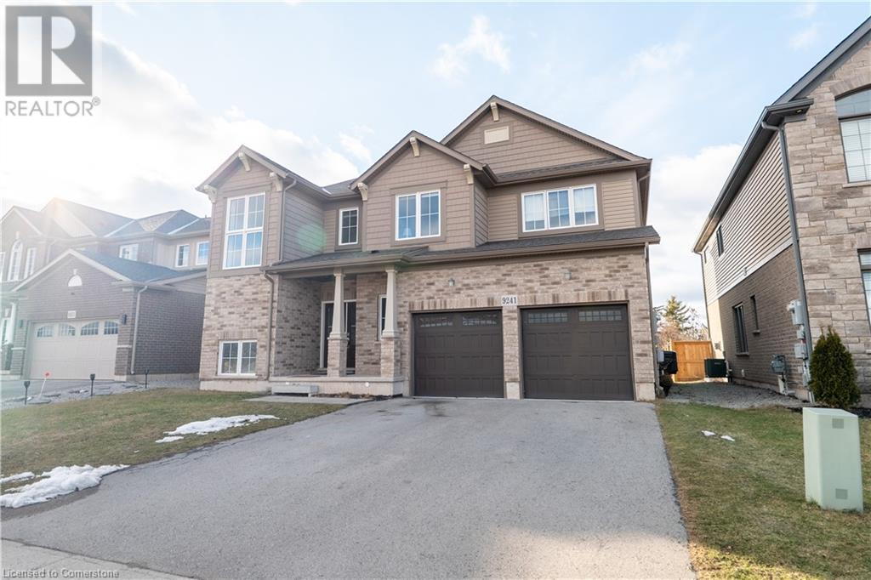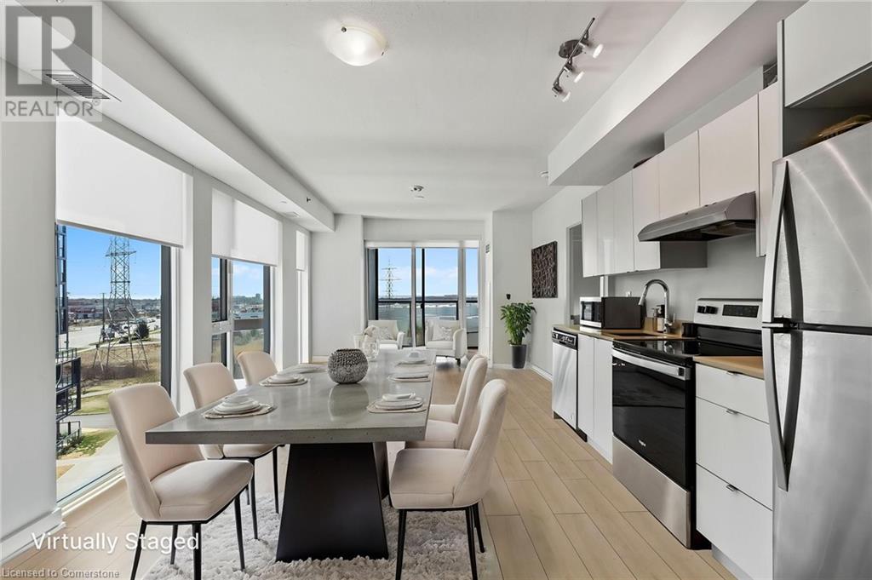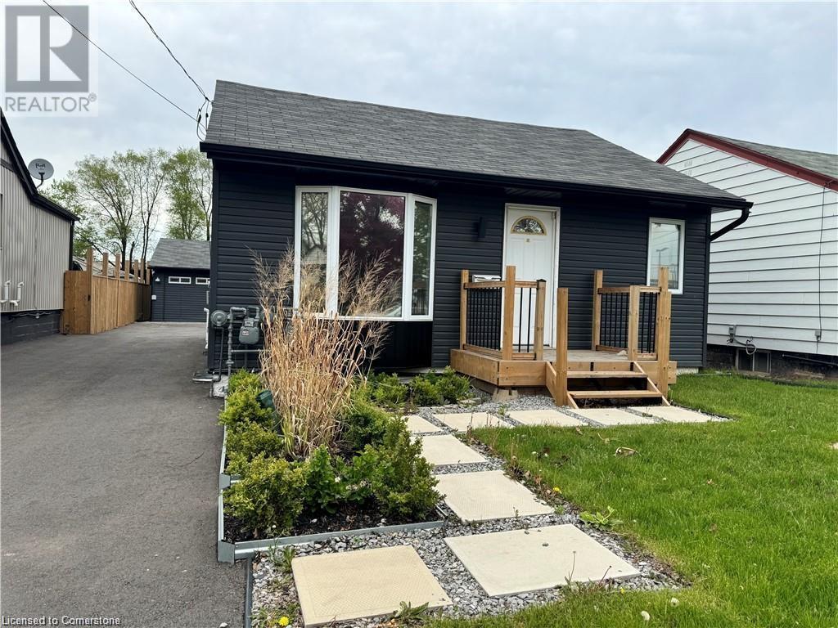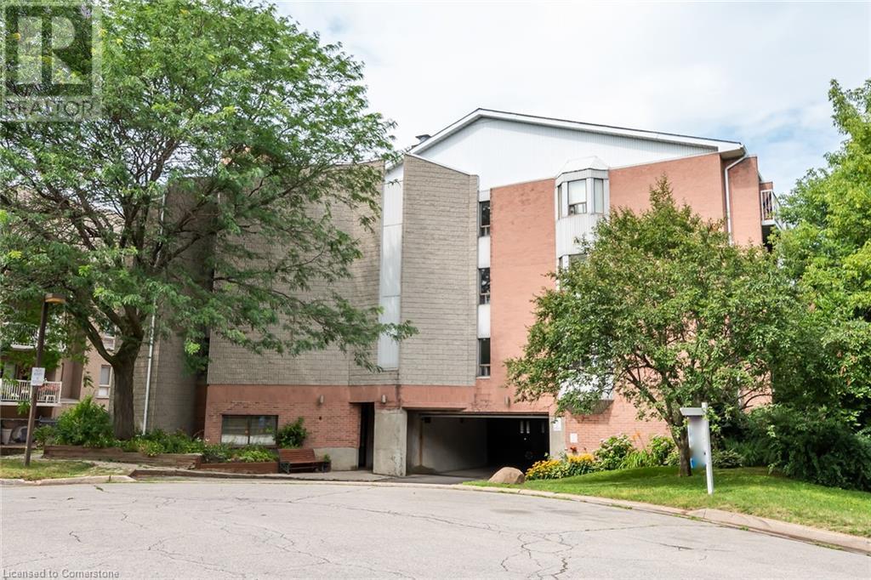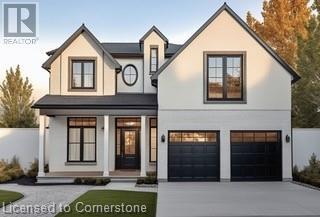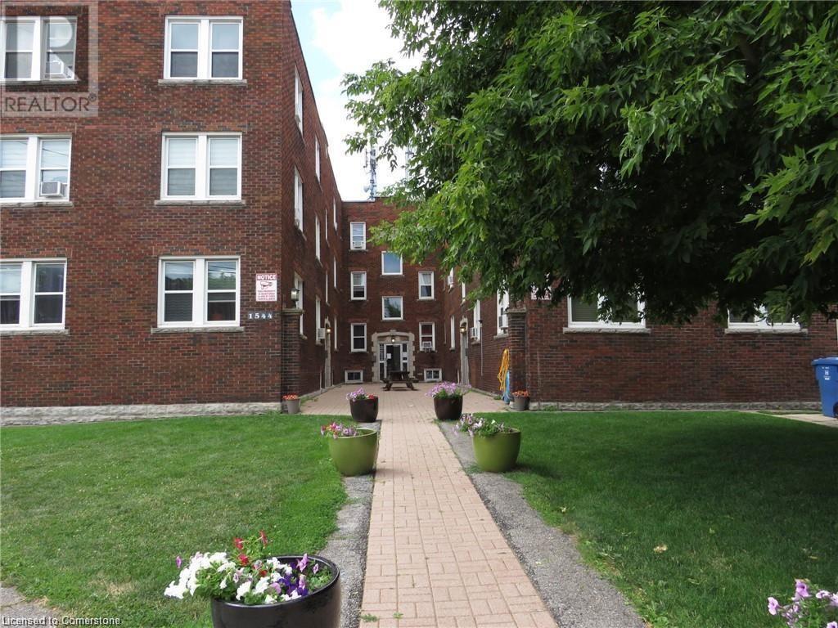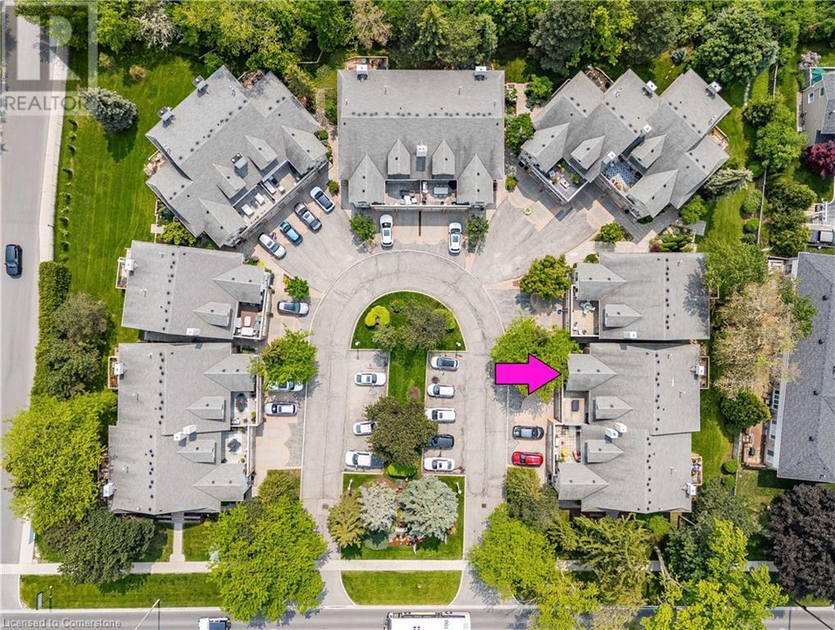Browse Listings
LOADING
9241 Tallgrass Avenue
Niagara Falls, Ontario
Enjoy Stunning Pond Views! Welcome to 9241 Tallgrass Ave, a gorgeous approx 2,600 sq. ft. detached home with double car garage and 6 total parking spaces that perfectly blends comfort, space, and convenience. Ideal for growing or large families, this home offers plenty of room for everyone to enjoy. Open-concept kitchen, breakfast and living area make cooking and dining effortless. An unfinished basement with a legal side entrance, there’s endless potential to make it your own. Nestled in a prime location, you're just minutes from golf courses, scenic trails, and the Welland River—perfect for outdoor enthusiasts. Plus, easy highway access makes commuting a breeze, and you’re close to great restaurants, shopping (Costco is only 13 minutes and Falls is 20 min away!), and the upcoming South Niagara Hospital. This home truly has it all—spacious living, modern comforts, and an unbeatable location! (id:22423)
RE/MAX Escarpment Realty Inc.
3210 Dakota Common Unit# A616
Burlington, Ontario
Welcome to Unit A616 at 3210 Dakota Common! This corner, east-facing unit offers the perfect blend of comfort, style, and convenience. Featuring two bedrooms, two bathrooms, and TWO parking spaces, this thoughtfully designed suite boasts floor-to-ceiling windows that flood the space with natural light and provide beautiful views—including an overlook of the stunning pool, available exclusively to owners. You’ll enjoy a spacious and bright environment ideal for relaxing or entertaining. Both bedrooms easily accommodate queen-size beds, and the thoughtful layout enhances everyday living. Enjoy the convenience of SMART features, including keyless entry to both your unit and all amenities. Enjoy hotel-like amenities that are second to none—including a rooftop pool, fitness centre, barbecue area, sauna and steam room, party and meeting rooms, and 24-hour security. Ideally located near top-rated schools, shopping and dining, public transit, and with easy access to Highway 407 and the QEW, Unit A616 offers the lifestyle you’ve been looking for. Don’t miss this incredible opportunity! (id:22423)
RE/MAX Escarpment Realty Inc.
123 Market Street
Hamilton, Ontario
Welcome to 123 Market Street, this 2.5-storey semi detached home is located in the heart of downtown, in one of the city’s most vibrant and walkable neighbourhoods with an impressive Walk Score of 94. Offering approximately 2,300 sq ft, 5+1 bedroom, 3-bathroom this home is bursting with character and versatility—ideal for single-family living, a live/work setup, or as a savvy investment with strong income potential. Thoughtfully renovated, it features an enclosed front porch (2020), premium wide-plank laminate floors, sleek LED pot lights, updated electrical and panel (2023), energy-efficient foam insulation (2021), and roof was also updated (2023). The flexible layout allows for endless configurations, whether you're running a business from home, setting up a multi-unit rental, or simply embracing the downtown lifestyle with plenty of space to grow. Steps to shops, artisan cafés, groceries, transit, and more—this is urban living at its best. Don’t miss out on this Amazing opportunity! (id:22423)
Keller Williams Complete Realty
125 Redpath Avenue Avenue Unit# Ph 104
Toronto, Ontario
Experience luxury living at Penthouse 104-125 Redpath Ave, nestled in Midtown Toronto's vibrant core at 'The Eglinton' by Menkes! This trendy building offers a sleek 1-bedroom, 1-bathroom penthouse with spectacular unobstructed northern views. Featuring 9' ceilings, open concept floor plan with combined living/dining. Spacious primary bedroom with large walk-in closet & window. Modern lifestyle meets convenience with exceptional amenities including 24 Hr concierge, gym, rooftop terrace, guest suites, Wi-Fi centre and more. Unit comes complete with one underground parking and one locker. Just steps away from shopping, restaurants & parks. 4-minute walk to Eglinton subway. Don't miss this opportunity to own a sophisticated urban retreat in a sought-after location and enjoy all the convenience Yonge & Eglinton has to offer! (id:22423)
RE/MAX Escarpment Realty Inc.
401 Shellard Lane Unit# 711
Brantford, Ontario
Incredible opportunity! Own a brand new one bedroom plus study condo in the beautiful West Brantford area. Featuring an upgraded kitchen with a sleek quartz countertop, stainless steel appliances, and soaring 9' ceilings that create a bright, spacious atmosphere. Enjoy the convenience of keyless entry, premium modern amenities, a personal locker, and secure underground parking. Balcony with beautiful views of the track and field & amenity area makes this condo even more desirable. Located near major shopping centers, scenic parks, and with easy access to public transit, this place offers the perfect blend of comfort and modern convenience. Plus NO CONDO FEES for ONE YEAR! Act now before it's gone. (id:22423)
Keller Williams Edge Realty
43 Mahony Avenue Unit# 1
Hamilton, Ontario
Welcome to a cozy and pristine home for rent at 1-43 Mahony Dr. This main floor residence boasts 3 bedrooms, a 4-piece bathroom, and a generously sized living room complemented by an inviting eat-in kitchen. Bask in the plentiful natural light streaming through numerous windows. The residence conveniently has independent hydro and gas meters from other units, along with inclusive one-car parking. Perfectly situated just minutes away from amenities, parks, bus routes, and the QEW, this well-appointed rental eagerly awaits to become your ideal living space. Never worry about parking with your very own designated spot, ensuring hassle-free access to your unit. Plus, loads of street parking. Don't miss out on this incredible opportunity! Available June 1st (id:22423)
RE/MAX Real Estate Centre Inc.
43 Mahony Avenue Unit# 2
Hamilton, Ontario
Stunning 2-Bedroom, 1 Bathroom Lower Level Unit with Ensuite Laundry & Parking! Discover the perfect blend of modern and rustic charm in this beautifully renovated 2-bedroom, 1 four-piece bathroom lower level unit. (just short of 7ft ceiling height) Conveniently located just minutes away from the highway, this gem offers both style and convenience. Step into a spacious living area adorned with modern finishes that create a cozy yet sophisticated atmosphere. The open-concept layout seamlessly connects the living, dining, and kitchen areas, making it perfect for entertaining. The well-appointed four-piece bathroom exudes elegance and functionality, while the en suite laundry adds a touch of convenience to your daily routine. Embrace the rustic charm of exposed brick walls, balanced perfectly with sleek, contemporary design elements. This unique combination creates an inviting space that you'll be proud to call home. Never worry about parking with your very own designated spot, ensuring hassle-free access to your unit. Plus, loads of street parking. Don't miss out on this incredible opportunity! Available June 1st (id:22423)
RE/MAX Real Estate Centre Inc.
6 Niagara Street Unit# 105
Grimsby, Ontario
Tucked away at the end of a peaceful cul-de-sac, this spacious, beautifully updated 2-bedroom, 1-bath condo offers tranquil living in the heart of Grimsby. The primary bedroom boasts ensuite access with His & Her closets for added convenience. Enjoy modern amenities such as in-suite laundry, A/C, and a generous balcony with serene views of lush greenery. Underground parking adds to the convenience, while the mostly owner-occupied building fosters a quiet, community atmosphere. Just a short walk to Grimsby’s lively downtown, where shops, dining, and amenities await. Commuters will appreciate the close proximity to the GO Station and easy highway access. With beaches and parks nearby, this home blends relaxation with convenience. Condo fees cover building insurance, and visitor parking—offering a low-maintenance, worry-free lifestyle! (id:22423)
RE/MAX Real Estate Centre Inc.
4270 Carrick Street
Burlington, Ontario
Welcome to 4270 Carrick Street, a showstopping residence in sought-after Alton Village. Nestled on a quiet street, this fully renovated home boasts impeccable curb appeal, an upgraded interior, and top-tier features throughout. Step inside to 3,975sqft of total living space, 9ft ceilings, gleaming tile in the foyer and hallway, and engineered hardwood that extends through the entire home. The formal living room is open and airy, seamlessly leading into the dining area. The expansive kitchen showcases stainless steel appliances, double oven, an updated range hood, a striking backsplash, and a generous island with a breakfast bar. A sunlit family room, anchored by a statement stone fireplace with Smart Control, is the perfect gathering space. A modern iron chandelier and oversized windows complete this inviting setting. A sleek wood staircase leads to the second floor, where the primary retreat awaits. This sanctuary features a stylish barn door opening to a custom-built walk-in closet equipped with organizers, and a spa-inspired ensuite. Indulge in raw-cut stone sinks, open rainfall shower with LED lighting, heated floors (including the shower), and a free-standing tub. Enjoy 2 additional spacious bedrooms, one including a private ensuite with a stone walk-in shower. A large home office and an extra 3-piece bath add to the floor’s functionality. The fully finished lower level is an entertainer’s dream, offering a large rec room, a dedicated movie area with a projector screen, and a fully equipped bar with LED lighting, ample storage, and a bar fridge. A home gym completes this space. Outside, the landscaped backyard is an oasis with a hot tub, a patio area, and a pergola with a weatherproof roof. Enhanced with a Ring alarm system and newer central vac, this exceptional home is the pinnacle of modern elegance. (id:22423)
Royal LePage Burloak Real Estate Services
78 Eleanor Avenue
Hamilton, Ontario
Pre-Construction opportunity. A rare chance to build your dream home on a deep 178 ft lot and 50 ft frontage in a well-established neighbourhood. Just under 3000 sq ft of luxury living with the potential for an additional dwelling unit. Choose form a selection of thoughtfully designed plans or work with the builder to create something custom. Further details and plan options available. (id:22423)
Royal LePage State Realty
1544 King Street E Unit# 302
Hamilton, Ontario
Beautiful 1 bedroom apartment available in Hamilton's sought after Gage park neighbourhood! Confidently call 1544 King Street East your next home. The kitchen is equipped with stainless steel appliances, gas stove, dishwasher, and two compartment sink, and on-suite laundry is a must to elevate your comfortable lifestyle. The desirable hardwood flooring is throughout the living/dining and bedroom and the large windows will invite the natural light with open arms. Bedroom will comfortably fit your queen/king bed with two end tables and a dresser. Four piece bathroom with a sleek design and ample vanity storage. Public transportation is at your doorstep while conveniently located minutes to the Kenilworth access, trendy Ottawa St, and Center mall shopping block. Tenant to pay utilities, street parking available on a first-come first-serve basis. (id:22423)
Real Broker Ontario Ltd.
3230 New Street Unit# 3
Burlington, Ontario
Welcome home to the Terrace at 3230 New Street; an entertainer's delight with plenty of space for all your guests. This Executive Townhome has a magnificent sun filled great room boasting 15.5' cathedral ceilings, a gas fireplace, open concept kitchen / living / dining plus a walk out to the outdoor terrace. The oversized island in this chef style kitchen has plenty of room to gather around as you create great meals and last memories with your guests. Head down the hall to find 2 generous size bedrooms along with a main level primary retreat with tons of storage, a large walk-through closet and your own 5 pc bathroom equipped with its own modern stand up shower, double sinks and soaker tub. The second bedroom has ensuite privilege to the main floors' 4 pc bathroom. Laundry is also easily accessible as it is located on the main level. Head downstairs to a fully finished basement with a flex space that one could use as an office, gym, den, bedroom or anything you may need; the possibilities are endless. This home offers inside garage entry and a ton of storage for all your seasonals. If you are looking for luxurious, turnkey living, then this is the home for you. Professionally decorated and maintained, very welcoming with a location that can't be beat. Walk to downtown, parks, schools and shopping. Don't wait, book your private showing today! (id:22423)
RE/MAX Escarpment Realty Inc.




















