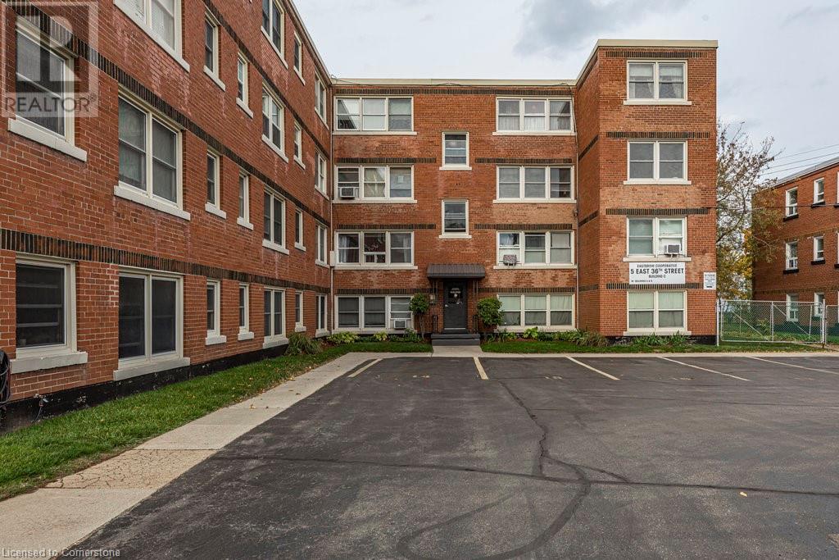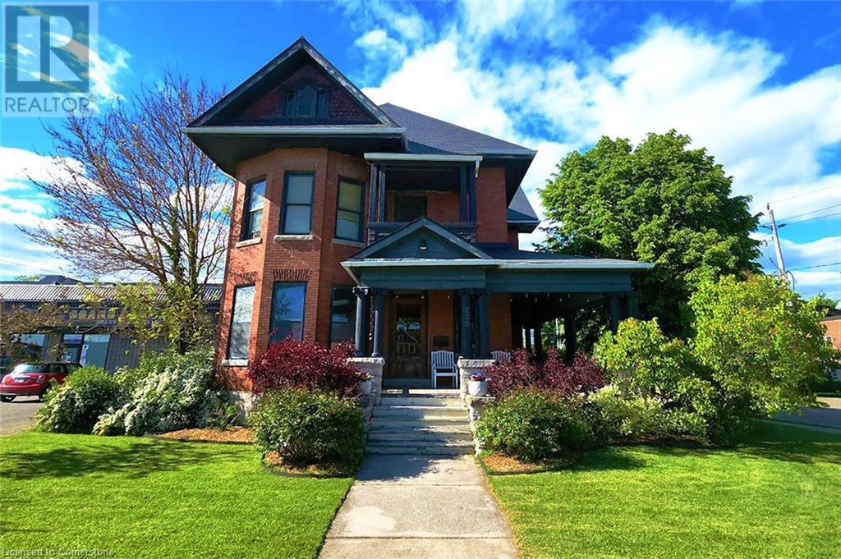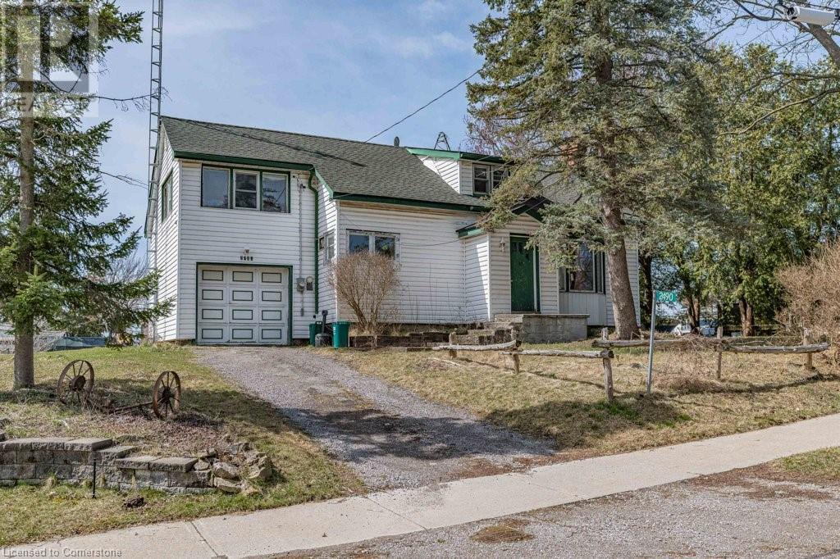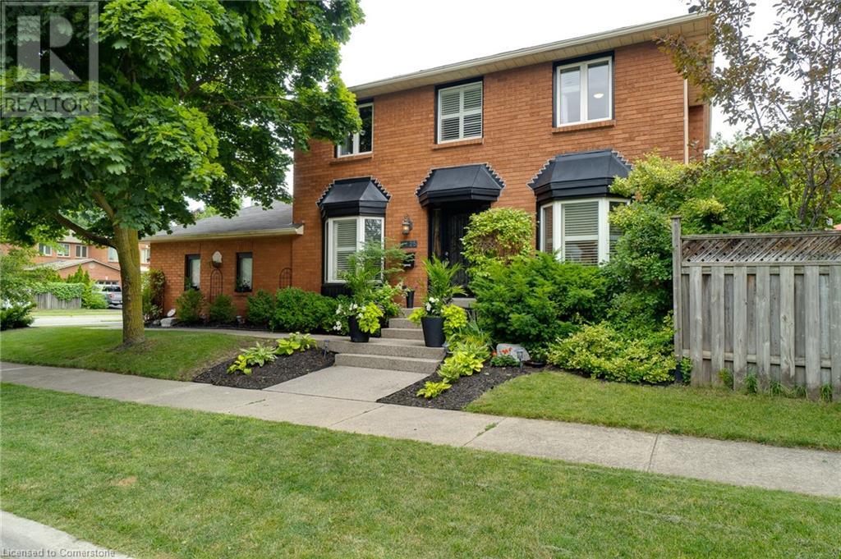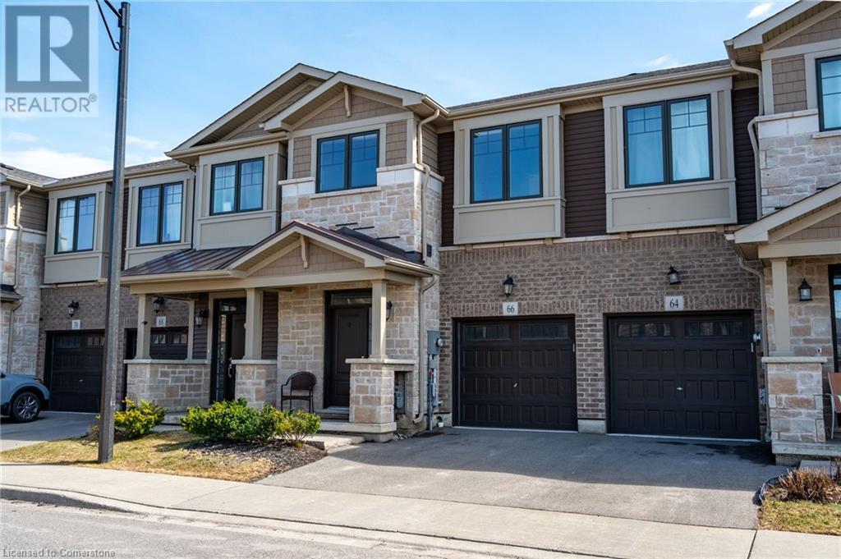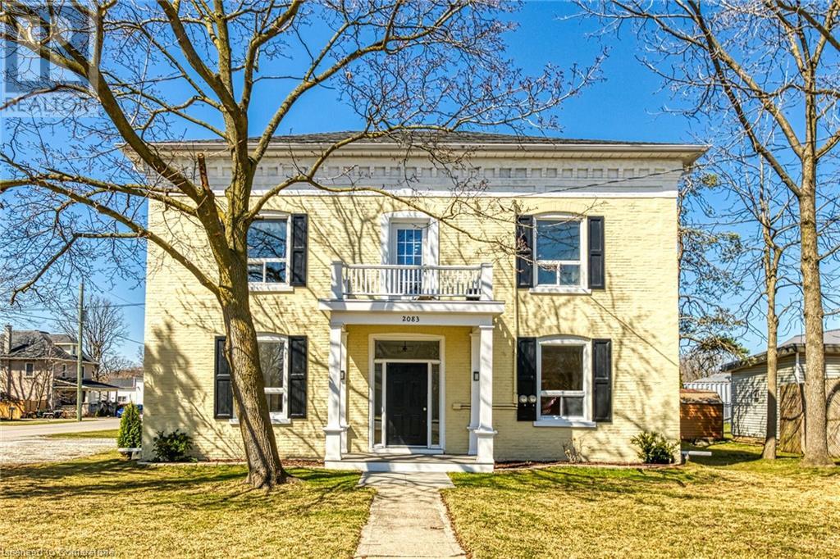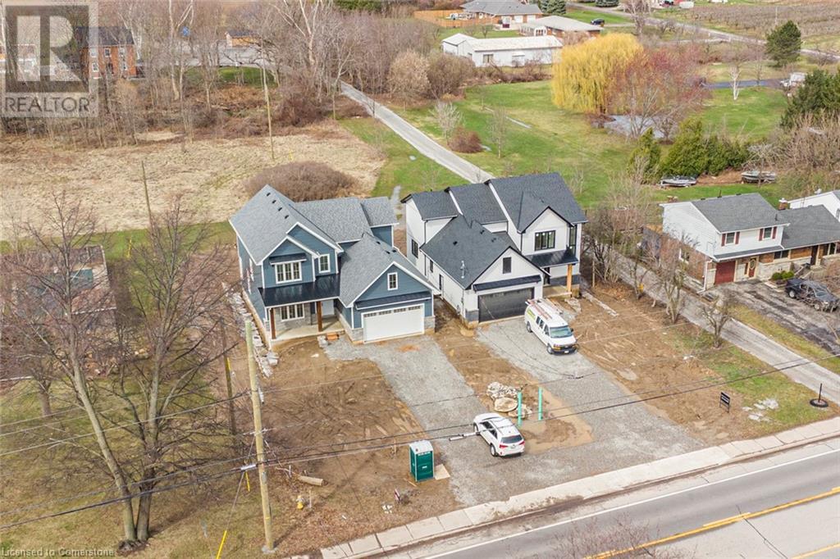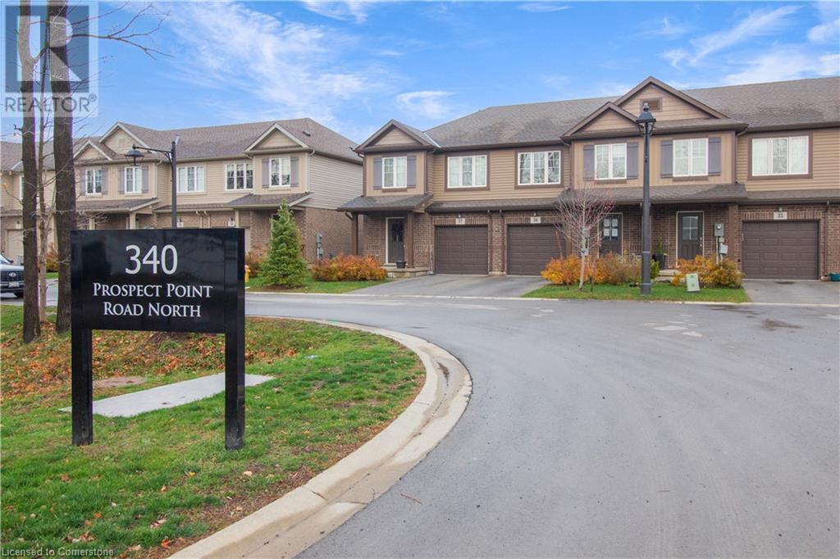Browse Listings
LOADING
225 Broad Street E
Dunnville, Ontario
Step into the timeless elegance of 225 Broad Street East, a stunning corner home in the heart of Dunnville. With over 100 years of history, this remarkable property embodies the charm and character of a bygone era while offering the space and versatility needed for modern living. From its captivating architecture to its welcoming interior, this home is a rare find that combines classic beauty with functional appeal. One of the standout features is the newly installed slate roof—both a nod to the home’s historic integrity and a lasting investment in its future. As you step inside, you’re greeted by two expansive living areas, each with original pocket doors that add a touch of vintage sophistication. These grand spaces offer flexibility, perfect for hosting family gatherings, creating cozy retreats, or entertaining guests. The craftsmanship and attention to detail are evident in every corner, from the high ceilings to the abundance of natural light that fills the rooms. A detached garage with a private driveway adds convenience and practicality to the property. With six generously sized bedrooms, this home provides ample room for family, guests, or even a home office. The enormous attic offers incredible potential, whether you envision additional living space, a creative studio, or simply extra storage. Every aspect of this home invites you to dream and make it your own. Located in the heart of downtown Dunnville, this home is within walking distance to shops, restaurants, and essential amenities, offering a lifestyle of ease and accessibility. 225 Broad Street East is more than just a house—it’s a piece of history waiting for the next chapter to unfold. Don’t miss this extraordinary opportunity. (id:22423)
Exp Realty
206 Church Street Unit# Upper
St. Catharines, Ontario
Discover the ideal blend of comfort and convenience in this lovely 2-bedroom upper unit located in the vibrant heart of St. Catharines. Situated at 206 Church Street, this property is perfectly poised within walking distance of downtown, offering easy access to a variety of shops, restaurants, and entertainment options. This inviting unit features a bright and airy layout that maximizes space and natural light, creating a warm and welcoming atmosphere. Both bedrooms are well-sized, providing ample space for relaxation and rest. Practicality meets convenience with the inclusion of a main floor coin-operated laundry facility, ensuring that daily chores are taken care of effortlessly. Whether you're a professional looking for proximity to urban amenities or a small family seeking a friendly neighborhood, this location does not disappoint. Enjoy the charm of living close to the bustling downtown St. Catharines while still relishing the quiet and privacy offered by the residential setting of Church Street. This lease offers not just a place to live, but a lifestyle of convenience and comfort. Don't miss out on this exceptional rental opportunity – make 206 Church St your new home today! (id:22423)
Exp Realty
2490 St Anns Road
St. Anns, Ontario
Endless opportunity on .52 of an acre with 144 feet of frontage with natural gas! Welcome to St Anns, where lush rural living is only steps from shopping, highways, and excellent schools! This is the lot you have been waiting for: flat, nearly double wide, with a massive detached garage. Looking to grow your family? House hack? Make the main home your slice of paradise with an impressive floorplan including an additional attached garage, main floor bedroom, and massive second level. Huge walk in closets under dormers on the second level just waiting to be added to the overall square footage! Home is currently running with a cistern, additional well on site. High speed internet, parking for 10+, severance potential - all reasons to get in the car now, stop into Grimsby or Smithville to enjoy nearby shopping and make St Anns home. (id:22423)
RE/MAX Escarpment Realty Inc.
1125 Grandeur Crescent
Oakville, Ontario
Welcome to this fabulous residence in the heart of Wedgewood Creek and the highly-ranked Iroquois Ridge High School catchment. The ideal location is only a 3-minute walk to the Iroquois Ridge High School, Iroquois Ridge Community Centre with two pools, a library, a dog park, and a seniors centre. Enjoy the privacy of this corner lot professionally landscaped with exposed aggregate walkways, a stone-lined driveway and beautiful, lush gardens and towering mature trees. The fantastic private backyard offers a massive concrete patio with seating and dining areas, a custom-covered terrace, extensive lush gardens and giant trees providing the ultimate privacy. It's stunning and tranquil! This magical home with approximately 2650 total sq. ft. of living space has been beautifully maintained. This home will charm you right from the curb, but wait until you enter. Everything is upgraded. The main and second floor are freshly painted in a beautiful neutral colour. You'll fall in love with the expansive chef's kitchen optimized with gorgeous dark-stained floor-to-ceiling cabinetry with valance lighting, upgraded granite counters, custom vertically laid elongated mosaic tile backsplash, stainless steel appliances, a walkout to the enclosed sunporch with sliding doors to a custom covered terrace and the large custom island with a breakfast bar will be an asset for quick meals or mingling with guests. The adjoining breakfast room offers a bay window with California shutters and a walkout to the expansive patio and the picture-perfect outdoor living space. Upstairs, you are treated to three sizeable bedrooms and two full bathrooms. Downstairs offers plenty of space for casual entertaining, working out and the necessary task of doing the laundry. The large recreation room is the perfect spot for a movie night with family, with the glow of the gas fireplace providing a soothing ambiance. Head to your gym area for your daily workout, which has plenty of room for large equipment. (id:22423)
RE/MAX Aboutowne Realty Corp.
7 Cherrywood Drive
Hamilton, Ontario
Welcome to this well maintained 3-bedroom, 2 bathroom home in the heart of Stoney Creek. This solid, well-built home situated in a prime location close to schools, parks, and vibrant downtown Stoney Creek offers comfort, convenience and charm. Enjoy the wonderful views of the Escarpment from your back deck, with a fully fenced backyard completed in 2024. Your summer entertaining will be perfect in this relaxed oasis. Inside you will find a bright and functional layout featuring an eat-in kitchen with granite counters, a main bathroom renovated in 2024, and a fully finished basement with second bathroom. The basement also features a large cold storage area that is perfect for canning, wine storage, or extra pantry space. This basement is ideal for a guest suite, home office, or family rec space. Even large enough for a bedroom, if you need 4 bedrooms! This move-in ready home is a rare find in a sought-after neighbourhood. Don't miss your chance to make it yours! (id:22423)
Royal LePage State Realty
66 Pelican Lane
Hamilton, Ontario
Welcome to 66 Pelican Lane – Where Style Meets Convenience in East Hamilton’s Most Desirable CommunityFall in love with this beautifully upgraded 2-storey townhome nestled in one of East Hamilton’s most sought-after neighbourhoods. Designed for modern living, this sun-filled home features an open-concept layout with 9-foot ceilings and sleek laminate flooring on the main level, creating a warm and inviting atmosphere the moment you step inside. The heart of the home is a stunning, chef-inspired kitchen complete with quartz countertops, a stylish subway tile backsplash, under-mount sink, and an abundance of cabinetry and drawer space—perfect for both everyday living and entertaining. Upstairs, you’ll find three generously sized bedrooms, including a luxurious primary suite with a large walk-in closet and a spa-like 4-piece ensuite featuring a glass-enclosed shower and oversized window. Enjoy the added convenience of a second-floor laundry room and thoughtfully designed spaces throughout. The unfinished basement offers endless possibilities to create the space you’ve always imagined—whether a home gym, rec room, or extra bedroom. Perfectly located just minutes to Red Hill Valley Parkway, The Linc, QEW, schools, scenic trails, parks, and all your essential amenities, this is the ideal home for families, professionals, and anyone seeking the perfect blend of comfort, style, and location. This is more than a home—it’s a lifestyle. Come see why 66 Pelican Lane is the one you’ve been waiting for. (id:22423)
RE/MAX Escarpment Realty Inc.
42 Argyle Avenue
Hamilton, Ontario
Charming 2-Bedroom Home in Vibrant Crown-Point - Perfect for First-Time Buyers or Investors! Welcome to this cozy and stylish 2-bedroom, 1.5 bathroom home, located in the heart of Crown Point, one of Hamilton's most vibrant neighbourhoods. Just steps from Ottawa Street's boutique shops, cafes, and restaurants, as well as The Centre on Barton, this location offers the perfect blend of urban convenience and community charm. Step inside to a warm and neutral interior that feels instantly welcoming. This home was updated throughout in 2017. The main living spaces are bright and functional. The kitchen is equipped with stainless steel appliances and offers direct access to the fully fenced backyard - a private retreat ideal for relaxing, gardening, or hosting summer get-togethers. The finished basement provides a versatile bonus space, perfect for a games area, home theatre, or entertaining. Additional highlights include a private driveway for convenient parking and added attic insulation in 2018 for improved year-round energy efficiency. Whether you're looking for a starter home or a smart investment opportunity, this charming property checks all the boxes. Don't miss your chance to be part of the vibrant Crown Point community! (id:22423)
Michael St. Jean Realty Inc.
86 Richmond Street
Thorold, Ontario
Welcome to 86 Richmond Street in the heart of Thorold — a charming and versatile home that offers incredible potential for both families and investors. This beautifully maintained property features a separate entrance leading to a basement apartment or in-law suite, making it ideal for multi-generational living, rental income, or a private space for guests. Inside, you’ll find newer flooring and fresh paint throughout, giving the home a clean, modern feel while preserving its warm and welcoming atmosphere. The main level boasts a functional layout with spacious living areas, an abundance of natural light, and thoughtful updates that make everyday living comfortable and stylish. The lower level provides even more space and flexibility, perfect for extended family, tenants, or a home office setup. Step outside and you’ll be greeted by a large backyard — perfect for entertaining, gardening, or relaxing with family. The shed in the yard offers additional storage for tools, bikes, or seasonal items, and the large driveway provides ample parking for multiple vehicles, a rare and valuable feature in this area. Situated in a great neighbourhood, this home is surrounded by parks, trails, and schools, making it ideal for growing families. It’s just minutes from downtown Thorold, a short drive to Niagara College and Brock University, and only 15 minutes to downtown Niagara Falls, offering the perfect balance of small-town charm and city convenience. With easy access to public transit and highways, this location is a commuter’s dream. Whether you’re looking to settle into a welcoming community or seeking a smart investment opportunity, 86 Richmond Street checks all the boxes. This is one you won’t want to miss! (id:22423)
Exp Realty
2083 Main Street N
Jarvis, Ontario
Discover this charming duplex located within walking distance to downtown amenities, shopping, schools and parks. This property is suitable for those seeking a multi-unit investment or a versatile living space. It can serve as an income property, a personal residence, a multi-family home, or provide the option to live in one unit while renting out the other to facilitate mortgage payments. This two-storey home or income property features a brick facade and a classic covered front porch, providing over 2,000 sqft of living space and situated on a spacious 66'x135' low-maintenance lot, featuring a fenced rear yard and detached garage. The upper level contains a freshly painted two-bedroom apartment that is currently rented to a fabulous single tenant. The main floor one-bedroom apartment is currently vacant and has been extensively renovated and updated while retaining its charm & character. It features an abundance of windows providing lots of natural light, a laundry room, new 4pc bathroom, generous living room, separate dining area and newly appointed kitchen equipped with all new stainless-steel appliances, substantial counter and storage space. A new side deck serves as an ideal spot for outdoor dining, relaxation, or entertaining guests complemented by a parking lot for up to four vehicles. Tasteful updates include painted exterior brick, soffits, facia, eavestroughs, front deck, balcony, side deck, garage man door and siding, installation of two new sump pumps, plumbing and electrical enhancements, updated lighting, two high-efficiency furnaces, a gas water heater, separate water and hydro meters, new kitchen cabinetry, vanity, bathroom fixtures, luxury laminate flooring, and freshly painted interiors; all contributing to making this property an attractive investment. The home can be easily converted back to its former single-family two-storey layout. Whether you are looking to invest, reside, or both, this duplex presents various opportunities. (id:22423)
Royal LePage NRC Realty
2083 Main Street N
Jarvis, Ontario
Discover this charming duplex located within walking distance to downtown amenities, shopping, schools and parks. This property is suitable for those seeking a multi-unit investment or a versatile living space. It can serve as an income property, a personal residence, a multi-family home, or provide the option to live in one unit while renting out the other to facilitate mortgage payments. This two-storey home or income property features a brick facade and a classic covered front porch, providing over 2,100 sqft of living space and situated on a spacious 66'x135' low-maintenance lot, featuring a fenced rear yard and detached garage. The upper level contains a freshly painted two-bedroom apartment that is currently rented to a fabulous single tenant. The main floor one-bedroom apartment is currently vacant and has been extensively renovated and updated while retaining its charm & character. It features an abundance of windows providing lots of natural light, a laundry room, new 4pc bathroom, generous living room, separate dining area and newly appointed kitchen equipped with all new stainless-steel appliances, substantial counter and storage space. A new side deck serves as an ideal spot for outdoor dining, relaxation, or entertaining guests complemented by a parking lot for up to four vehicles. Tasteful updates include painted exterior brick, soffits, facia, eavestroughs, front deck, balcony, side deck, garage man door and siding, installation of two new sump pumps, plumbing and electrical enhancements, updated lighting, two high-efficiency furnaces, a gas water heater, separate water and hydro meters, new kitchen cabinetry, vanity, bathroom fixtures, luxury laminate flooring, and freshly painted interiors; all contributing to making this property an attractive investment. The home can be easily converted back to its former single-family two-storey layout. Whether you are looking to invest, reside, or both, this duplex presents various opportunities. (id:22423)
Royal LePage NRC Realty
4364 Victoria Avenue
Vineland, Ontario
Ready for immediate occupancy! Stunning custom built home with quality and design by Everlast Homes. This 2 storey home offers spacious main floor living, main floor den, quartz kitchen counters, central air conditioning, timber frame entrance and more! Large covered porch overlooking the back yard and green space behind property. Walk in pantry, main floor laundry, custom glass shower in the ensuite bathroom and the list goes on. Fantastic location just minutes to the QEW. Full unspoiled basement with large windows, over 8ft of ceiling height and a roughed in 3 piece bathroom. (Builder can finish the basement for extra cost) If you are looking for a well built home with above average finishes and attention to detail this is it! Please note: Pictures with furniture in them have been virtually staged. Please note: Final grading and grass seeding will be completed before closing. (id:22423)
Royal LePage NRC Realty
340 Prospect Point Road N Unit# 36
Ridgeway, Ontario
Welcome to your dream townhouse nestled in a vibrant neighborhood of Ridgeway, primed for those seeking both comfort and convenience. Step inside to discover an interior that blends contemporary design with practical living, with each corner of this home optimized for your lifestyle. This stunning new listing features three well-appointed bedrooms, including a large primary bedroom, ensuring ample privacy and space for everyone in the family. Each of the three bathrooms reflects modern aesthetics and functionality which is carried throughout the rest of the home with open concept living and tons of natural light. Outside, your new home positions you perfectly to reap the benefits of its great locale. With close proximity to great schools, shopping, restaurants and beautiful parks and trails, this home o!ers it all. All these conveniences come bundled in a community that balances urban perks with small-town charm. Don't miss out on making this beautiful Fort Erie townhouse your own slice of paradise! Taxes estimated as per city's website. Property is being sold under Power of Sale, sold as is, where is. (id:22423)
RE/MAX Escarpment Realty Inc.



















