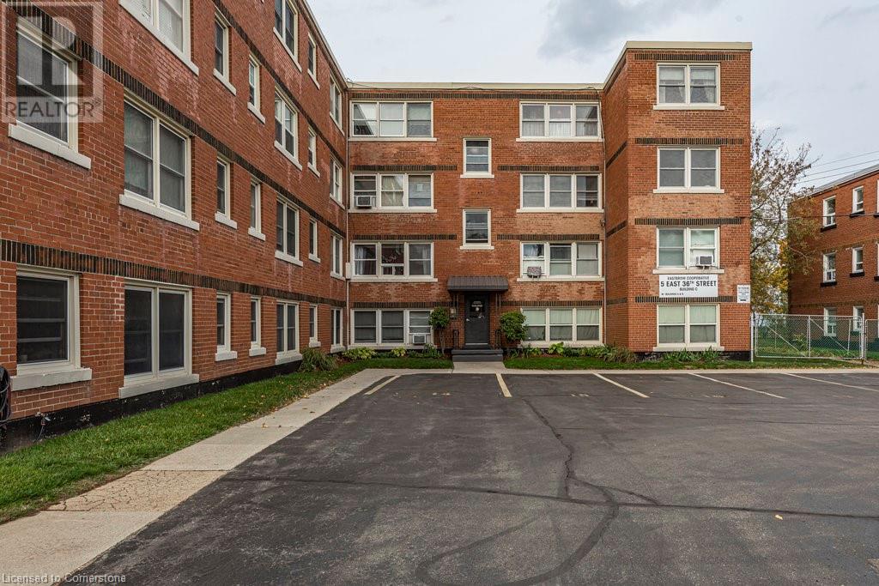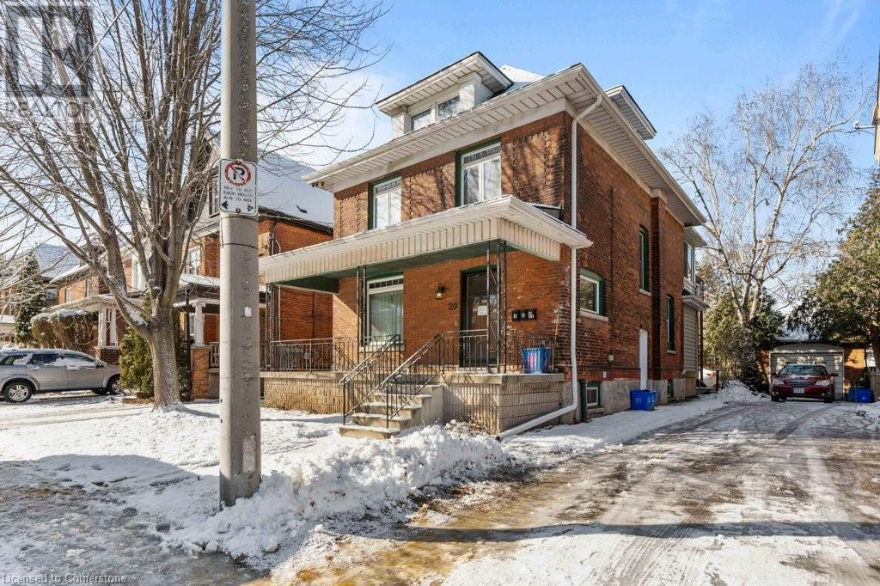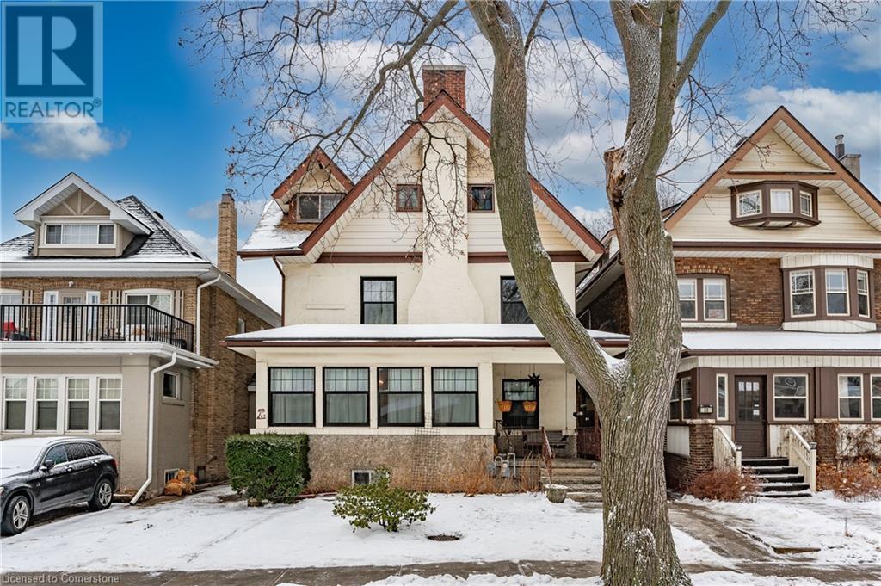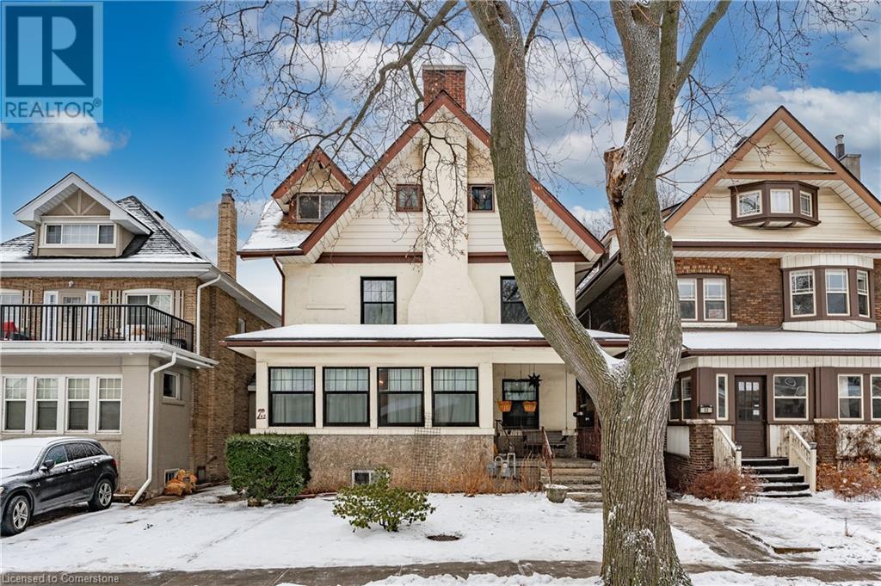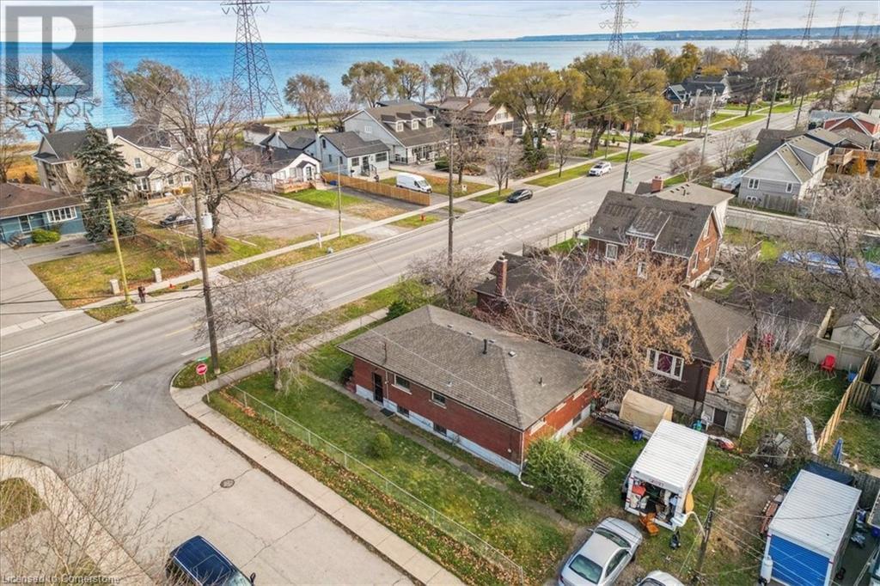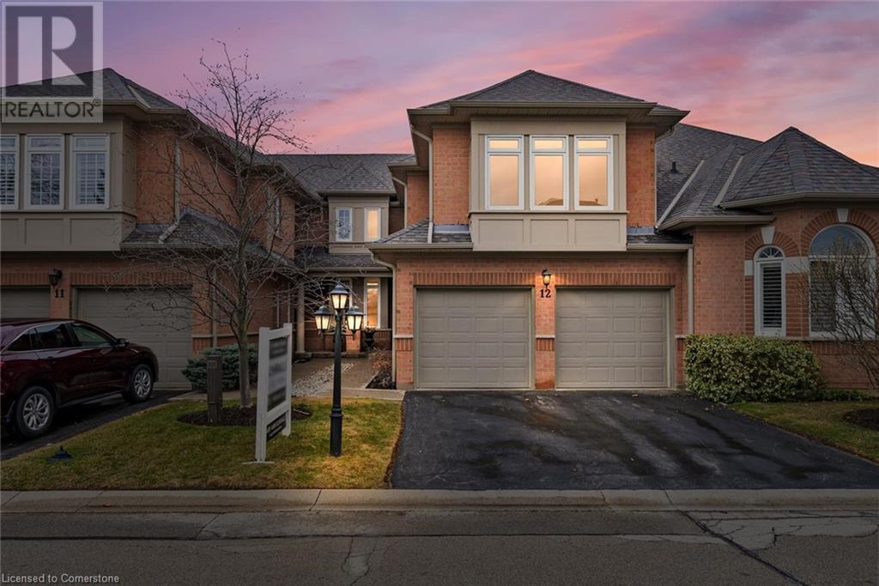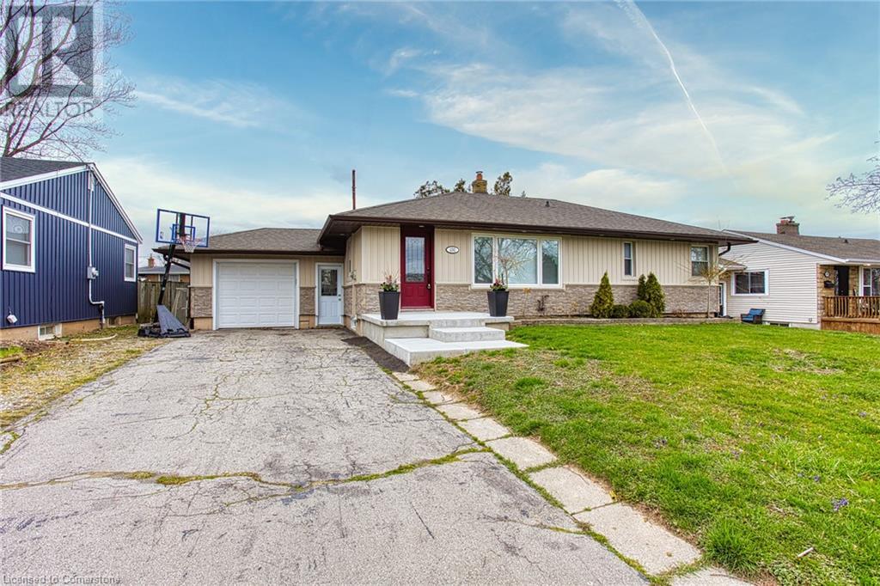Browse Listings
LOADING
20 Holton Avenue S
Hamilton, Ontario
Fabulous TURNKEY, CASHFLOW POSITIVE investment opportunity. This 2 1/2 storey brick 3 unit property will not disappoint! This property was fully gutted and rebuilt in 2021 and features: brand new Electrical, Plumbing, HVAC, 3 Pane Windows and Waterproofing with a sump pump installed. Unit 1 features a large kitchen complete with quartz counters and island, stainless steel appliances, 1 bedroom and 4 pc bath with own ensuite laundry. Unit 2 offers is a MASSIVE 3 bedroom, two level unit with similar high end features, ensuite laundry, separate sunroom with access to the new (2021) fire escape. The basement is a 1 bedroom/1 bath unit featuring a quartz counter kitchen, stainless steel appliances, ensuite laundry. All 3 units have separate entrances, and their own separate hydro meters with 3 parking spaces in the rear. Gross rents of approximately $5850/month. Don’t miss your chance to own this incredible turnkey CASH FLOWING investment opportunity. (id:22423)
Rock Star Real Estate Inc.
49 Proctor Boulevard
Hamilton, Ontario
Investor Alert! Welcome to 49 Proctor Ave! This HUGE 3200sq ft LEGAL DUPLEX has a TON of potential! Projected Gross rents of 5500/month makes this home an amazing Cashflow opportunity. Home has great bones with lots of character. The basement has ceilings over 8' high, and would be perfect for adding another unit and turning this home into a legal Triplex! (there is already a separate entrance). Units are as follows: Main Floor - 2 bedroom/1 bath unit with a large living/dining rm. Upper Unit - 5 bed / 2 bath (over two floors). Basement is partially finished and used for storage/laundry. The Location is amazing, with everything in close proximity, and just steps to Main/King bus and future LRT stop. Perfect home for investors, or those looking to live in one unit and rent out the others! (id:22423)
Rock Star Real Estate Inc.
49 Proctor Boulevard
Hamilton, Ontario
Investor Alert! Welcome to 49 Proctor Ave! This HUGE 3200sq ft LEGAL DUPLEX has a TON of potential! Projected Gross rents of 5500/month makes this home an amazing Cashflow opportunity. Home has great bones with lots of character. The basement has ceilings over 8' high, and would be perfect for adding another unit and turning this home into a legal Triplex! (there is already a separate entrance). Units are as follows: Main Floor - 2 bedroom/1 bath unit with a large living/dining rm. Upper Unit - 5 bed / 2 bath (over two floors). Basement is partially finished and used for storage/laundry. The Location is amazing, with everything in close proximity, and just steps to Main/King bus and future LRT stop. Perfect home for investors, or those looking to live in one unit and rent out the others! (id:22423)
Rock Star Real Estate Inc.
632 Beach Boulevard
Hamilton, Ontario
Attention renovators and investors! This is a great opportunity to renovate or build your dream home on the sought-after beach strip. Situated on a 50ft x 100ft lot, this home offers an eat-in kitchen, 2 bedrooms, a 4-piece bathroom and hardwood flooring under the carpet. The dining room can be converted back into a 3rd bedroom. Unlock the potential of the separate side entrance to the unfinished basement which has endless possibilities for an in-law setup or income opportunity. Located just minutes to the beach, biking trails, highways, and public transportation. Property is being sold as-is. 2 sump pumps. Roof (approx. 5-10 years). (id:22423)
Sutton Group - Summit Realty
155 Wentworth Street S
Hamilton, Ontario
All inclusive 2 bedroom upper unit! Wifi included. In suite laundry, Central A/C and Heat. Lots of street parking! close to all amenities (id:22423)
Revel Realty Inc.
1000 Lackner Place Unit# 307
Waterdown, Ontario
Welcome to Lackner Ridge by Reid Heritage Homes. Be the first to live in this brand-new modern 1-bedroom condo. Large windows drench this unit in natural light highlighting the beautiful vinyl flooring and contemporary kitchen with quartz countertop and stainless steel appliances. The unit boasts other perks such as a sleek bathroom, extra storage space, in-suite laundry, and a large private balcony. One surface parking space and a locker are included as well as premium building amenities. Located just minutes from highways, public transit, shopping centers, parks, and dining, this condo offers the perfect blend of style, comfort, and accessibility. AAA tenants only. Please provide credit report, job letter, 2 paystubs, ID, rental application, references (Landlord, Personal). Content insurance certificate required before occupancy. (id:22423)
RE/MAX Escarpment Realty Inc.
2165 Country Club Drive Unit# 12
Burlington, Ontario
This spacious 3-bedroom, 2.5-bathroom, DOUBLE CAR GARAGE condominium townhome spans approximately 2,241 sq. ft. plus the lower level in the prestigious Millcroft community, offering an unparalleled lifestyle for golf enthusiasts. Backing onto the first tee of the Millcroft Golf and Country Club. Step inside to a sun-drenched, open-concept main level. Crown mouldings, deep baseboards, upgraded floor tiles, and natural-finished hardwood flooring enhance the ambiance. The great room is a dream, with abundant space & a gas fireplace. The formal dining room a haven. The kitchen, which shines with extensive white cabinetry with crown mouldings and valance lighting, stone countertops & stainless-steel appliances. On the upper level there three spacious bedrooms. The grand primary suite is a true retreat and boasts a walk-in closet. The 4-piece ensuite bathroom dazzles with its white cabinetry, glass-front display cabinets, stone counters with under-mount sinks, heated floor tiles and a built-in sleek built in makeup vanity. The large glass-enclosed shower features a rain shower head, built-in bench seating, and a frameless glass enclosure. Two additional bedrooms share a stylish 4-piece main bath with light-finished cabinetry, and a tub/shower combination. The washer and dryer have been moved to the basement; however, the provisions and hookups still exist should you want to return the laundry room to its original location on the second floor. (id:22423)
RE/MAX Aboutowne Realty Corp.
2387 Caistor Centre Road
West Lincoln, Ontario
This exceptional 69.4-acre property offers the perfect mix of workable land and natural beauty. Featuring 45 workable acres and 20 acres of bush, this property provides the ideal country setting you’ve been looking for. A detached insulated shop features a 23’ x 28’3 workshop and an additional 20'x16' workspace. Attached to the shop is a 40'x28' three-bay garage and a 60'x20' lean-to for covered storage. The property is anchored by a two-storey, 3-bedroom home with a double garage. On the main floor an open living/dining room has oak hardwood flooring taken from the bush at the rear of the property. The main floor also includes a kitchen, den, spacious mud room and a 4-piece bathroom. Upstairs you will find 3 bedrooms and a 2-piece bathroom. A 10-kilowatt generator system services the essential items of the home, providing peace of mind year round. This property presents a rare opportunity to own a substantial parcel with productive land, natural woodland, and well-designed infrastructure for both residential comfort and practical work. (id:22423)
RE/MAX Escarpment Realty Inc.
4382 Central Avenue
Beamsville, Ontario
Welcome to 4382 Central Ave in Beamsville, a beautifully renovated open-concept bungalow offering modern comfort in a prime location. Thoughtfully updated in 2022 and 2023, this home features brand-new windows, a high-efficiency furnace, air conditioning, siding, soffits, and eavestroughs, ensuring a stylish and energy-efficient living space. Inside, the open layout creates a seamless flow between the living, dining, and kitchen areas, perfect for entertaining or everyday living. Situated in a highly desirable neighborhood, this home is just a short walk to the heart of Beamsville, where you’ll find charming shops, restaurants, and essential amenities. Across the street, Ted Roberts Park, the Lincoln Community Centre, and Allan F. Gretsinger Pool provide endless opportunities for recreation and community engagement. Step outside to the private backyard, where a full patio and deck with a pergola create a relaxing outdoor retreat. The fully fenced yard offers both privacy and security, making it an ideal space for families and pets. A separate entrance to the basement adds flexibility for potential in-law or rental opportunities, while an interior entrance to the garage provides added convenience. This turn-key bungalow is a rare opportunity to own a stylishly updated home in an unbeatable location. Don’t miss your chance to experience modern living with small-town charm—schedule your private viewing today! (id:22423)
Exp Realty
240 Dalhousie Street
Brantford, Ontario
One bedroom, 3rd Floor unit in Downtown Brantford! Property is walking distance to Downtown core which features OLG casino, Gas Station, Wilfred Laurier University, Conestoga College and municipal offices. No Rental Equipment. Please provide Rental Application, Credit Report and proof of income. References and photos ID Available April 15 (id:22423)
Royal LePage Burloak Real Estate Services
11 Harrisford Street Unit# 16
Hamilton, Ontario
Welcome to 11 Harrisford St #16 in the heart of Hamilton’s desirable Red Hill area. This well-kept townhouse, nestled within a meticulously maintained complex, offers the perfect blend of comfort, space, and convenience with three generously sized bedrooms and a potential fourth bedroom. This unit is fully finished top to bottom and the residence is perfect for growing families. Step inside and be greeted by a warm and inviting interior, where pride of ownership shines through. The home boasts several thoughtful updates, ensuring modern living without compromising on its timeless appeal. From the moment you enter, you’ll be enchanted by the natural light filtering through large windows, creating a bright and cheerful ambience throughout. The location is unbeatable situated very close to schools, your children’s education is just a stones throw away. Plus, you’ll love the convenience of being close to shopping centers ensuring that every necessity is easily accessible. Commuting is a breeze with highway access nearby, making your daily travel, a smooth and time saving experience. This townhouse offers not just a place to live but a lifestyle that embraces the best of Hamilton. Enjoy the tranquility of a well-maintained complex, the excitement of urban amenities, and the comfort of a lovingly cared for home. Don’t miss out on this fantastic opportunity to own a townhouse that ticks all the boxes. Act fast as properties like this are in high demand again. (id:22423)
RE/MAX Escarpment Frank Realty
51 Southglen Road
Brantford, Ontario
Nestled in one of Brantford’s sought-after family-friendly neighbourhoods, this home offers the perfect blend of convenience, space, and charm. Step inside this beautifully maintained raised bungalow and feel instantly at home. Walk into this welcoming and spacious entrance with new ceramic flooring, inside garage entry and walk out to backyard. Main floor has spacious living room is bright and inviting, with large windows that fill the space with natural light. It flows into the dining room, making it perfect for entertaining or enjoying cozy family dinners. The updated kitchen features modern appliances and stylish finishes, offering functionality and flair for the home chef. Down the hall, you'll find 3 generously sized bedrooms & a 5-piece bathroom complete with a sleek, updated tub—designed for relaxation after a long day. The primary bedroom offers ensuite privilege to this beautiful bathroom, adding comfort and convenience to your daily routine. Fully finished basement offers a large rec room with a beautifully refaced fireplace & a built-in bar makes it an ideal spot for movie nights & celebrations. Two additional bedrooms & a renovated 3-piece bathroom provide private space for teens, in-laws, or overnight guests. And the best part, this home’s massive pie-shaped lot is truly a backyard oasis. Whether you’re lounging by the pool, soaking in the hot tub, enjoying drinks at the tiki bar, or hosting summer BBQs in the ample seating and entertaining areas, this yard is made for making memories. A new pool liner will be installed mid-May. Upgrades include: new roof, oak bannister, updated flooring in 4 of 5 bedrooms and bathrooms, updated windows, asphalt driveway, garage door, air conditioner, water softener, and hot water tank. Surrounded by parks, excellent schools, shopping, and easy highway access, this home is ideal for growing families or anyone looking to settle into a vibrant, welcoming community. (id:22423)
Real Broker Ontario Ltd.




















