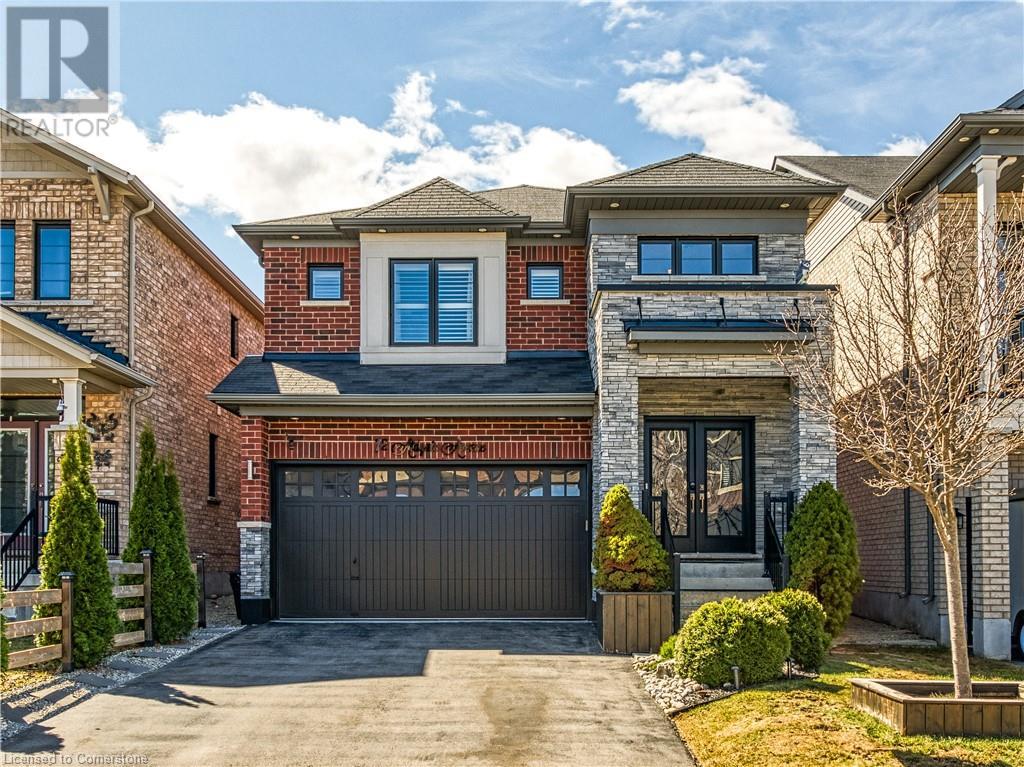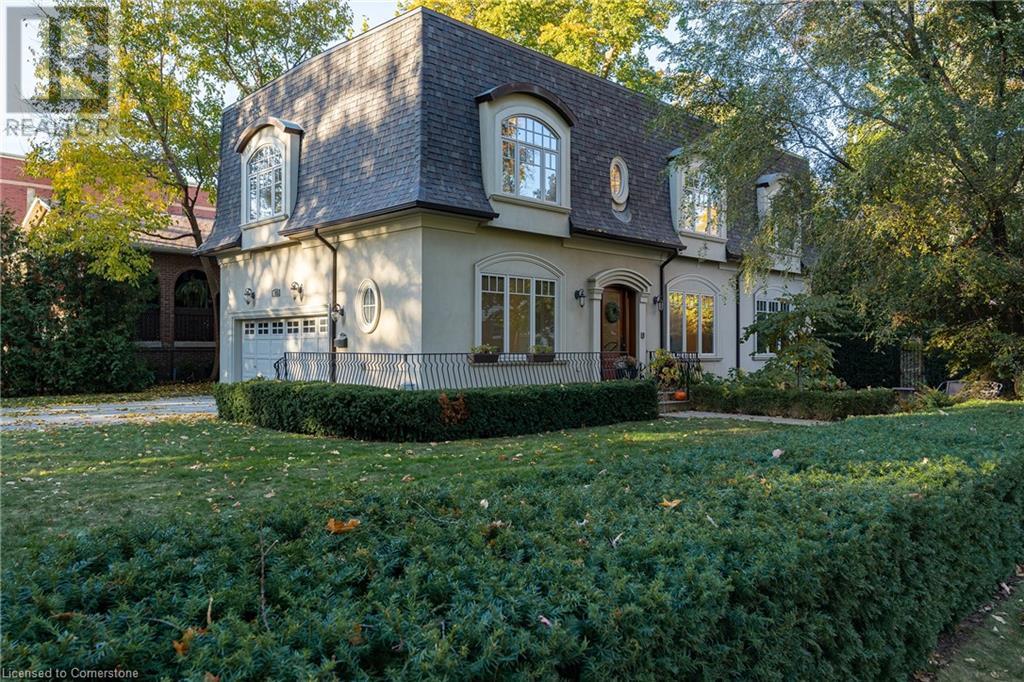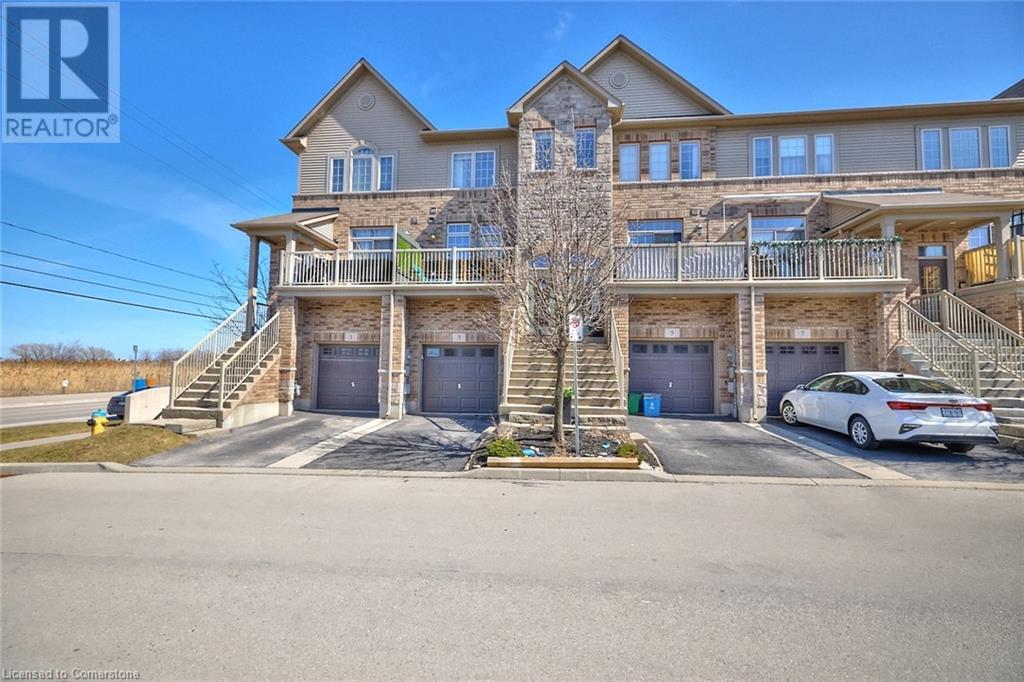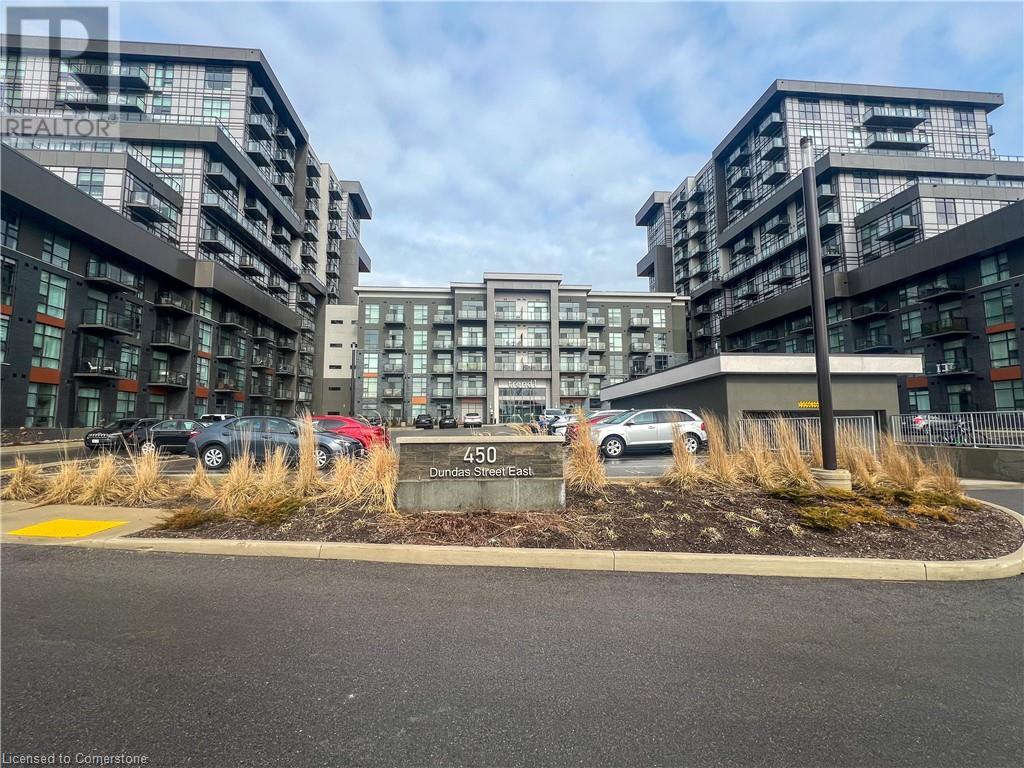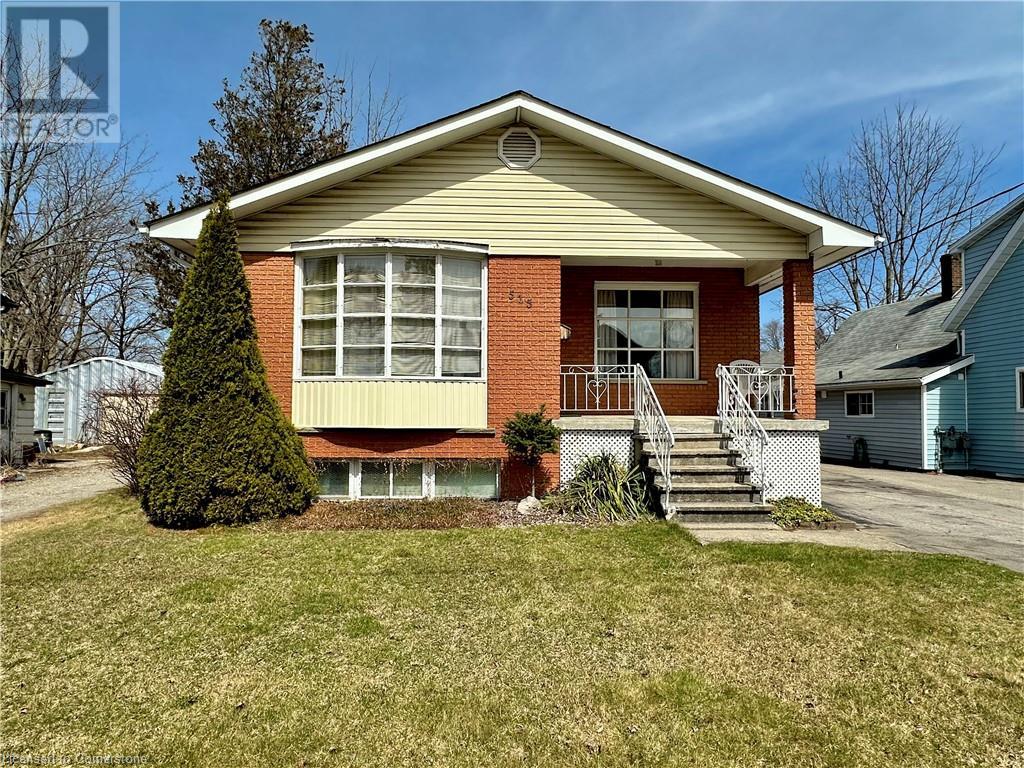Browse Listings
LOADING
10 Wentworth Drive Unit# 15
Grimsby, Ontario
STYLISH END-UNIT TOWNHOME … 15-10 Wentworth Drive, Grimsby is where comfort meets convenience! This beautifully updated 3-bedroom bungalow condo townhome offers the perfect blend of low-maintenance living, modern comfort, and an unbeatable location. Step inside to a bright, OPEN CONCEPT living and dining area bathed in natural light. The neutral décor throughout provides a timeless, calming atmosphere, ready to complement any style. The spacious kitchen features newer appliances, ample cabinetry, and generous counter space - perfect for cooking or entertaining, plus WALK OUT to the back deck. The layout includes three well-sized bedrooms, with the front bedroom offering versatility - ideal for a home office, guest bedroom, or extra sitting area. The fully updated 3-pc bathroom offers clean lines and modern finishes for a spa-like feel. Enjoy the convenience of an attached garage. Looking for extra space? A full, unfinished basement provides tons of potential for storage, a home gym, hobby area, or future development to suit your needs. Tucked away in a quiet, well-maintained complex - Walk to downtown Grimsby, stroll to shops, restaurants, amenities, and just steps to the hospital & healthcare services. With easy highway access, commuting is a breeze - just minutes to the QEW and a short drive to Niagara or Hamilton. Whether you're simplifying your lifestyle or stepping into homeownership, 15-10 Wentworth Drive is a rare opportunity to enjoy stylish, low-maintenance living in one of Grimsby's most desirable neighbourhoods. CLICK ON MULTIMEDIA for virtual tour, drone photos, floor plans & more. (id:22423)
RE/MAX Escarpment Realty Inc.
174 Huxley Avenue S
Hamilton, Ontario
Welcome to 174 Huxley Avenue S, a beautifully updated home in the heart of Delta South – one of Hamilton’s most family-friendly neighbourhoods! Just minutes from Gage Park, top-rated schools, the Red Hill Valley Parkway, and scenic Bruce Trails, this home offers both convenience and charm. Inside, you'll find a bright, open-concept layout with stunning hardwood floors. The main level features a spacious dining room, perfect for family gatherings, as well as a versatile office (or 4th bedroom). Upstairs was fully renovated in 2023 with new flooring, spray foam insulation, and a new bathroom. Three spacious bedrooms provide plenty of room for the whole family. The finished basement, with its own separate entrance, offers fantastic potential for additional living space, storage, or an in-law suite. Outside, enjoy a fully fenced and private yard, large deck, storage shed, and parking for three cars. Plus, the roof was replaced in 2017 for added peace of mind. Don’t miss out on this move-in-ready gem in a prime location! Schedule your showing today. (id:22423)
Voortman Realty Inc.
72 Aldgate Avenue Avenue
Stoney Creek, Ontario
Exceptional all-brick and stone 4-bedroom, 4.5-bathroom home in a family-friendly neighborhood. This luxurious residence seamlessly blends elegance with modern convenience. From its striking curb appeal to the meticulously designed interiors, every detail has been thoughtfully curated. A stunning front stone upgrade enhances the home's undeniable curb appeal. Inside, you'll find numerous builder upgrades, including a well-designed layout. The main floor features brand-new flooring, 7 1/4 baseboards, pot lights, crown molding, and an elegant oak staircase. The gourmet kitchen is upgraded with quartz countertops, a center island with a waterfall edge, and beautifully crafted cabinetry. Upstairs, four spacious bedrooms provide ample comfort. Large master bedroom with his and hers walk in closet. Two of the bedrooms feature private ensuite bathrooms, while the other two share a stylishly renovated bathroom. A dedicated laundry area adds to the home's practicality. The huge finished basement offers a 24' x 22' recreation room, a bar area, a 3-piece bathroom, and plenty of storage space. Enjoy the convenience of inside entry from the beautifully finished double-car garage. Outdoor living is a delight with a backyard featuring a gazebo and a shed—perfect for outdoor activities and extra storage. Located just minutes from schools, parks, shopping, and major transit routes, this home is an exceptional opportunity for families seeking luxury and convenience. (id:22423)
RE/MAX Escarpment Realty Inc.
39 Iona Crescent
Vaughan, Ontario
CLICK ON MULTIMEDIA LINK -Welcome to 39 Iona Crescent in Woodbridge Ontario. This west facing 4 bedroom, 2 and a half bathroom detached home is just over 2500 sq2. The modern garage door houses room for 2 cars and is equipted with an electric charger and a side door. Upon arrival you are greeted with a handsome staircase from the spacey foyer. The guest bathroom and main floor oversized laundry set is just to the side. Or enter from the garage and go directly to the basement or foyer. Imagine your guests over for family functions in the bright sitting room ready to sit down in the large dining room for a wonderful meal. The family room is ready to watch the big game or simply enjoy each others company by the working fireplace. There is hardwood flooring throughout on the main floor that gleam from the newer windows. The newly updated kitchen boasts an L shaped island on a tiled floor, a gas stove top and a coffee station with a walk out to the deck. Also, has a built-in oven and microwave to make preparing meals a snap before or after selecting a drink from the built it wine rack. The second floor with brand new wide plank flooring throughout has 3 large bedrooms as well as the newly renovated Master. This Master comes with a built-in wardrobe wall, a walk-in closet and ensuite bathroom with a steam shower. There is even space upstairs for an office or reading nook at the top of the stairs. Outside a large deck out back has sun filled mornings and shaded late afternoons to enjoy the BBQ in Spring, Summer and Fall. With too many upgrades to mention please check out the fine print on the listing. This home can't wait for its new family to make new memories that last a lifetime. (id:22423)
Century 21 Miller Real Estate Ltd.
5750 Hodgson Avenue
Niagara Falls, Ontario
THIS NEWLY RENOVATED 3-BEDROOM BUNGALOW IS COMPLETE WITH A SEPARATE IN-LAW APARTMENT, SEPARATE ENTRANCE AND BRAND NEW APPLIANCES. NEW FURNACE AND AIRCONDITIONER (2025). OVERSIZE GARAGE AND A PRIVATE BACKYARD, LARGE FENCED LOT 107.87 FT X 146.04 FT. PLUS A COVERED PATIO. LISTING AGENT IS ONE OF THE SELLERS. (id:22423)
RE/MAX Escarpment Realty Inc.
2010 Keller Court
Burlington, Ontario
Tucked away on a quiet court in Burlington’s sought-after Brant Hills, this sun-filled home offers the ultimate family-friendly layout with incredible indoor-outdoor flow. Imagine your kids walking to school, biking to nearby parks, and enjoying a neighbourhood full of charm and convenience—all just a short drive to downtown with quick access to the 407 and 403. Step inside to find 3502sf of living space featuring newer flooring and a thoughtful open floorplan. The spacious sitting room with French doors leads to a formal dining area with a large bay window. The eat-in kitchen is designed for family life and entertaining, featuring stainless steel appliances, ample cabinetry, an island with a wood countertop and breakfast bar, and direct access to the balcony deck. The family room with a brick-surround fireplace offers a warm, inviting space for relaxing. A powder room and laundry area with garage and outdoor access add everyday functionality. Upstairs, the expansive primary bedroom is a true retreat with engineered vinyl flooring, a beamed ceiling, bay window, barn-door closet, and a stylish 4-piece ensuite with double vanity. Three additional bedrooms and a modern 4-piece bath with walk-in glass shower offer space and comfort for the whole family. The fully finished lower level—with a separate entrance and walkout to the yard—features a rec room, games area, kitchenette, 3-piece bathroom, and bedroom. It’s the perfect setup for an in-law suite, teen retreat, or guests. Step outside to your private backyard oasis. The balcony deck overlooks a luxurious fibreglass saltwater pool with a Hayward smart heating system that warms the water in under an hour. A shaded lounge area is ideal for entertaining or unwinding, while kids have plenty of room to play. Keep your gardens lush with the inground sprinkler system. Light-filled and thoughtfully laid out, this is a home your family will grow into for years to come (id:22423)
Royal LePage Burloak Real Estate Services
3959 Koenig Road
Burlington, Ontario
This spacious freehold semi-detached home is anything but typical, offering a versatile layout and thoughtfully curated finishes throughout. From the moment you walk up, you’ll be greeted by professionally designed interlocking stonework in both the front and backyard, creating stunning curb appeal and a polished, welcoming entry. Inside, you enter into a bright and airy front foyer, flooded with natural light, leading you into an open-concept living, dining, and kitchen space. Luxury vinyl plank flooring flows throughout the main level, offering a modern and durable finish. The kitchen features a gas stovetop, ample counter and cupboard space, and overlooks the fully fenced backyard - a perfect space to enjoy this summer! What’s more to love? The BBQ and fire pit are included in the purchase. This home is uniquely functional with two spacious primary bedrooms - one on the second floor and one in the third-floor loft - each with its own luxurious 4-piece ensuite, complete with custom glass shower panels. This setup is ideal for families, overnight guests, or multigenerational living, providing everyone with their own private space. In addition to the two primary suites, the second floor offers two more generously sized bedrooms with ample closet space, as well as a cozy, light-filled secondary living area—perfect as a reading nook, home office, or playroom. The third-floor loft, with its own balcony and full bathroom, can easily serve as a studio, gym, or workspace, making the home adaptable to your lifestyle. The unfinished basement features large above-grade windows, bringing in plenty of light, and is roughed-in for an additional bathroom, giving you the opportunity to expand your living space with ease. Book a showing before it’s too late! (id:22423)
RE/MAX Escarpment Realty Inc.
295 Maple Avenue
Oakville, Ontario
Finding a home in Old Oakville can be challenging, especially for contemporary options under $4 million. Welcome to 295 Maple Ave., a custom-built home from 2012 with over 3,000 sq ft of above grade living space. This property features a double car garage – a rare find for this price point, high ceilings, and meticulous oak hardwood floors throughout. The freshly painted interior with crown molding includes a spacious 20’ wide kitchen with an island and walk-in pantry. The open floor plan features a large family room, formal dining area, a front office, and plenty of windows. Upper level laundry with four bedrooms that are fantastically large with high ceilings, and the primary suite includes a fireplace, seating area and large walk-in closet. The lower level has a large rec room with above-grade windows, a full bath, a private guest suite, and storage space. Private backyard with deck and loads of play space. Commuters will appreciate the short walk to the GO train, while others can enjoy the charm of Old Oakville, with downtown and Whole Foods plaza nearby. Plus, you’ll be in Oakville’s top school district, surrounded by friendly neighbours and tree-lined streets. (id:22423)
Century 21 Miller Real Estate Ltd.
541 Winston Road Unit# 3
Grimsby, Ontario
Stunning and surprisingly spacious Grimsby-on-the-Lake townhome! This beautiful 3-bedroom, 4-bathroom townhome offers over 1,700 sq. ft. of modern living space with high-end finishes and breathtaking lake views! The main level features a gourmet kitchen with quartz countertops, stainless steel appliances, sleek cabinetry, and access to a large balcony. The open-concept living and dining area is filled with natural light. Wide plank flooring and trendy feature wall with electric fireplace. Upstairs, you’ll find two spacious bedrooms, two full bathrooms, and laundry. The ground level boasts a private entrance, back patio access, and a flexible space—perfect as an accessory apartment, family room, or home office with its own 3-piece ensuite. The fully finished lower level has extra living space, and plenty of storage space. Enjoy everything that life at the lake has to offer with waterfront trails, parks, restaurants, shopping, and easy highway access. (id:22423)
Royal LePage State Realty
450 Dundas Street E Unit# 421
Waterdown, Ontario
Stylish 1-Bedroom Condo in Waterdown – Built by Award-Winning New Horizon Development Group! Welcome to this stunning newly built condo in the heart of Waterdown just minutes to all major amenities, highway access and local eateries. Crafted by the award-winning New Horizon Development Group, this traditional 1-bedroom layout (no sliding doors) offers a perfect blend of comfort and modern elegance. Enjoy state-of-the-art Geothermal Heating and Cooling, keeping your hydro bills low while maintaining year-round comfort. The gorgeous upgrades throughout include stone countertops and backsplash in the kitchen, crown mouldings, and upgraded lighting fixtures that elevate the space. Step out onto your private balcony and soak in the beautiful morning sun—a perfect way to start your day! This unit comes with 1 surface parking spot (#42) and 1 storage locker (4th floor locker #432), offering added convenience. The building boasts top-tier amenities, including a party room, a modern fitness facility, a rooftop patio, and bike storage for an active and social lifestyle. Located in a sought-after community, this condo offers the best of urban convenience with small-town charm. Don’t miss this incredible opportunity—schedule a showing today! (id:22423)
RE/MAX Escarpment Realty Inc.
81 Dunsmure Road Unit# 1
Hamilton, Ontario
1+ Bedroom Apartment in Central Hamilton Century Home nestled between Tim Horton’s Field, Gage Park and St Peter’s Hospital. Easy access to transit including future LRT stop. 8.2 Walkscore. Great schools and good family environment. The 1+den, 1 bath ground level apartment, in suite laundry. Utilities Included. Parking available (id:22423)
RE/MAX Real Estate Centre Inc.
515 Broad Street W
Dunnville, Ontario
This charming brick raised ranch home is designed to cater to the needs of the modern family. Featuring a spacious layout, an in-law suite and expansive rear yard, making it an ideal choice for young families seeking extra income to help pay the mortgage or extended families taking advantage the two full, separate living spaces. As you step inside, you will be greeting by the inviting ambiance of the home, and the big windows provide an abundance of natural light, creating a welcoming space for both relaxation and entertainment. The main level boasts a generous living room, separate dining and functional kitchen with plenty of counter and storage space. Each of the three main floor bedrooms offers ample closet space and large windows. The lower level 2 bedroom in-law suite is a self-contained space ideal for extended family, guests. It includes a comfortable living / dining area, its own 4 pc bath, and full kitchen. The back yard offers endless possibilities for outdoor activities, gardening or a space for hosting summer barbecues. Location is key, and this home is perfectly situated within walking distance to schools, the hospital, various medical services as well as stores and restaurants. Whether you are looking to accommodate extended family members or simply enjoy this family functional living space, this home is sure to meet your needs. (id:22423)
Royal LePage State Realty























