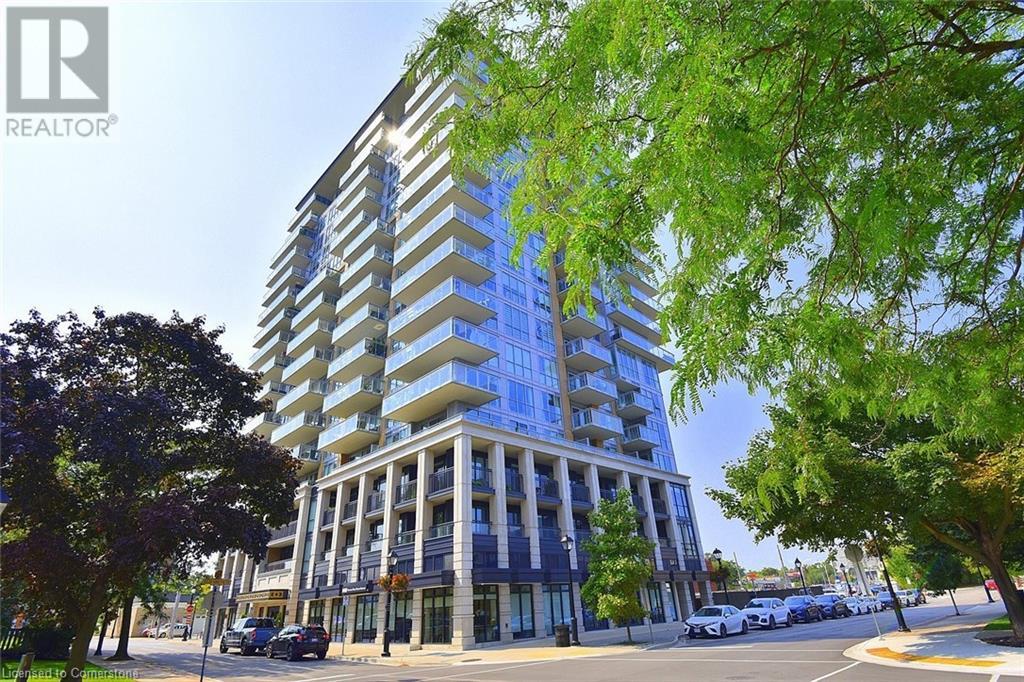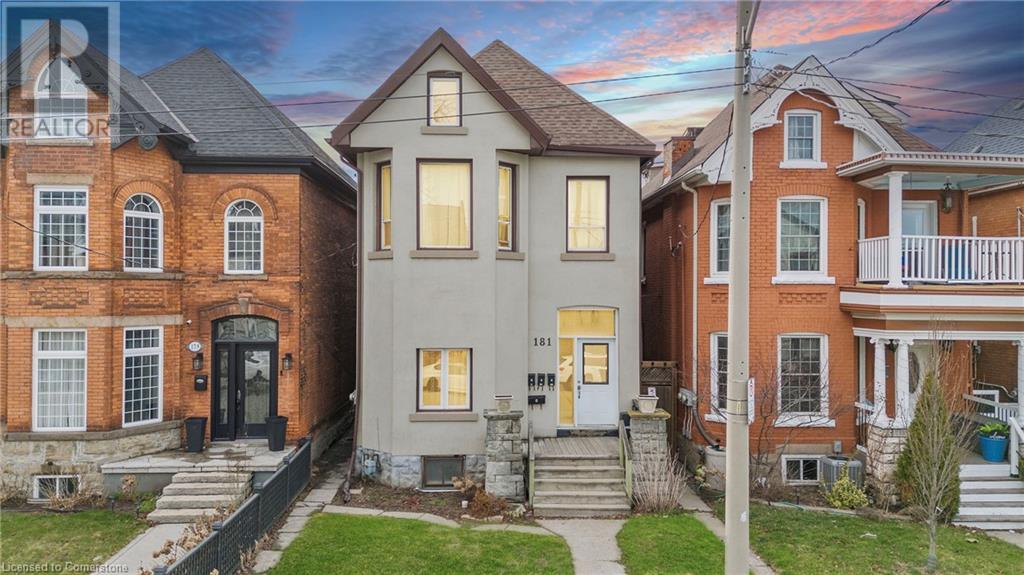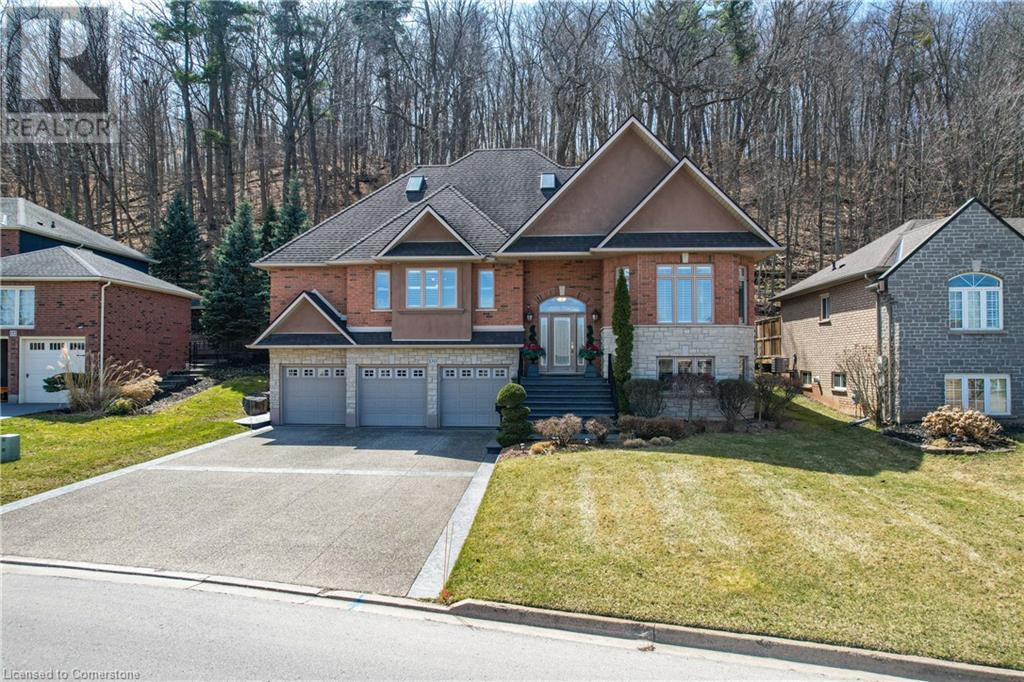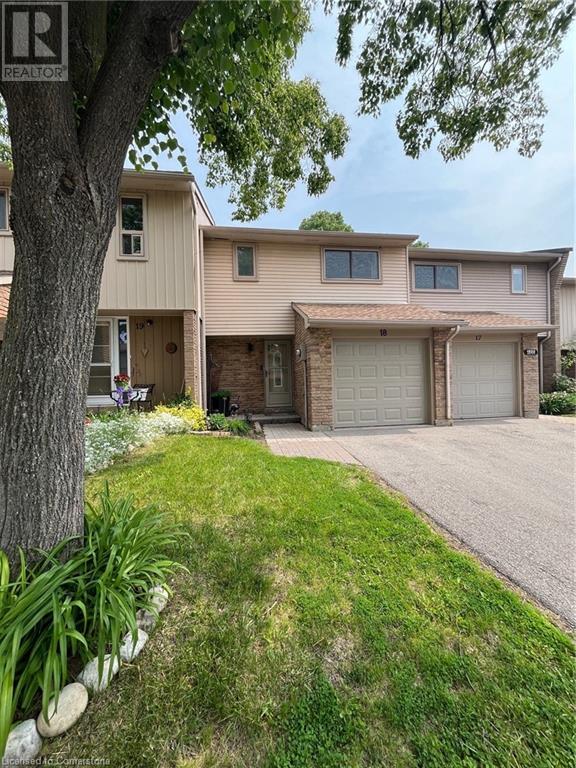Browse Listings
LOADING
15 Ellerslie Avenue Unit# 2904
Toronto, Ontario
Welcome to 2904-15 Ellerslie Ave, an ideal living space tailored for young individuals in the vibrant Willowdale West neighborhood of North York, Toronto. This inviting residence offers modern comforts and convenience, perfect for those seeking a dynamic urban lifestyle.Featuring 1 bedroom, 1 bathroom, and an open balcony with captivating city views, this unit provides a stylish and comfortable retreat in the heart of the city. The absence of carpeting throughout ensures easy maintenance, allowing residents to focus on enjoying their space without the hassle of cleaning.Step inside to discover a thoughtfully designed living area, ideal for both relaxation and entertainment. The well-equipped kitchen boasts modern appliances and ample storage space, making meal preparation a pleasure.The bedroom offers a peaceful sanctuary, while the adjacent 4-piece bathroom ensures convenience and comfort. With its contemporary design and functional layout, this unit is perfect for young professionals, couples, or students looking to immerse themselves in the energetic atmosphere of urban living.Beyond the walls of 15 Ellerslie Ave, residents have access to a plethora of amenities, including shops, restaurants, parks, and entertainment options. Whether it's exploring the local dining scene, taking a leisurely stroll in the nearby park, or enjoying the vibrant nightlife, there's something for everyone to enjoy in this bustling neighborhood.Don't miss out IT! (id:22423)
1st Sunshine Realty Inc.
2025 Maria Street Unit# 1006
Burlington, Ontario
FRESHLY PAINTED!! Welcome to The Berkeley, one of Burlington’s finest downtown condo buildings; a luxury project by Carriage Gate Homes! Loaded with upgrades at time of construction in 2019, you will be amazed at what this 1 Bedroom, 2 Bath unit has to offer! Ten-foot Ceilings; Wide plank Floors, with larger wood Trim; Upgraded Kitchen Cabinets, with extended height uppers & Crown Moulding; Stainless Steel GE Appliances, including upgrade Canopy Hood Fan; Island with Waterfall Quartz Countertop; Marble tile Backsplash; Built-in Kitchen wall unit with double Pantries and Quartz Countertop; Pot lighting throughout the living space; Custom Blinds; in unit laundry; owned parking spot and storage locker! Enjoy breathtaking views of Lake Ontario from your spacious (175 sqft) terrace! But there’s more! The Berkeley offers exceptional amenities including the hotel-inspired lobby, attentive concierge service and 24 hr security, party and games rooms, a rooftop patio with BBQs and lake views, secure bike storage, and a fully equipped gym. Owned parking spot conveniently located beside the elevator. This one won’t last! (id:22423)
Royal LePage State Realty
5071 Spruce Avenue
Burlington, Ontario
Just steps from the lake, this custom designed home by architect Giorgio Frasca, located in South Burlington blends modern elegance with timeless charm, nestled on an extra deep ravine lot that backs onto the serene Appleby Creek. Offering both tranquility and convenience, this property is ideal for those who desire a peaceful retreat close to city amenities. As you step inside, you're greeted by a grand open-to-above entryway, creating a bright and welcoming atmosphere. The home features clean lines and sophisticated finishes throughout, showcasing the meticulous attention to detail and craftsmanship. The main level is highlighted by a chef’s dream kitchen, complete with high-end appliances and quartz countertops, making it the perfect space for both entertaining and everyday living. The seamless transition to the stunning private exterior offers a cottage-like experience, ideal for relaxing or hosting guests. Upstairs, three well-appointed bedrooms provide comfort and style. The master suite serves as a luxurious sanctuary, featuring two large windows with views of the beautiful ravine lot, a wall-to-wall closet, an additional walk-in closet, and an ensuite bathroom designed for ultimate relaxation. The two additional bedrooms overlook the main living area and share a convenient Jack and Jill bathroom. The fully finished lower level adds even more versatility to the home, featuring a spacious family room with large windows and a gas fireplace that can also serve as a fourth bedroom. This level also includes a full bathroom, a laundry room with a separate entrance to the yard, and ample storage space. The size and layout work perfectly for either a single-family or multi-generational family, offering flexibility and room for everyone. Located close to the lake, shopping, and restaurants, this unique home offers the best of both worlds—a serene setting with easy access to everything you need. (id:22423)
RE/MAX Escarpment Realty Inc.
449 Herkimer Street
Hamilton, Ontario
Location, Location, Location! Within' less than a 10 minute drive to McMaster University, #449 Herkimer St. located in the coveted Hamilton West Kirkendall neighbourhood is a convenient option for McMaster University and St. Joe's hospital professionals and students. A mere 5 minute drive to Westdale Highschool and within' walking distance to Earl Kitchener and St. Joseph Elementary schools, this detached home is also a great option for individuals and families looking to rent in this prime location. Join this vibrant, active community near the Chedoke & Dundurn stairs and trails, spending your weekends walking to restaurants, coffee shops, independent stores, professional services and parks near Locke & Dundurn Streets. With Hwy 403 access around the corner, this home also lends well to commuters. This cute-as-can-be brick bungalow offers private driveway parking and a generous backyard to enjoy with kids or entertaining friends and family. A quaint interior welcomes you with two main level bedrooms, each with their own closet. The cozy living room with stained glass accent and period details boasts ample space for a dining table, adjacent to the white kitchen overlooking backyard and 4 piece bath. With a separate entrance from backyard to basement, a flexible basement recreation space is great for an additional tv area, exercise/yoga room or office. Two additional rooms in the basement, each with their own closet and window are flexible to your needs and another full bath with laundry completes the basement. Available for lease June 2,2025 onward. Student groups please inquire for further details/pricing. RSA. (id:22423)
Royal LePage State Realty
181 West Avenue N
Hamilton, Ontario
Prime Hamilton Centre Freehold Investment – Opportunity is knocking with this fantastic 4-unit freehold investment property in the heart of Hamilton Centre on West Avenue! Fully renovated with modern finishes, this turn-key property features three occupied units with AAA tenants and one vacant unit, perfect for owner-occupancy or an additional rental opportunity. Property Highlights: Shared laundry in the basement with potential to finish the basement for additional income (2-br unit has its own washer-dryer). Basement has been professionally waterproofed w/sump-pump. Rear parking for 6 cars for tenant convenience, or potential expansion/ADU. Prime location– walking distance to Hamilton General Hospital. Rental Income: Unit 1– $1,071.63/month, Unit 2– $1,913.27/month, Unit 3– $1,523.40/month, Unit 4– **Vacant** (Move in or set your own rent!) A rare high-income property in a sought-after location, perfect for investors or those looking to live in one unit while generating rental income. **Don’t miss out! Contact us today to book your private viewing! (id:22423)
RE/MAX Escarpment Realty Inc.
181 West Avenue N
Hamilton, Ontario
Prime Hamilton Centre Freehold Investment – Opportunity is knocking with this fantastic 4-unit freehold investment property in the heart of Hamilton Centre on West Avenue! Fully renovated with modern finishes, this turn-key property features three occupied units with AAA tenants and one vacant unit, perfect for owner-occupancy or an additional rental opportunity. Property Highlights: Shared laundry in the basement with potential to finish the basement for additional income (2-br unit has its own washer-dryer). Basement has been professionally waterproofed w/sump-pump. Rear parking for 6 cars for tenant convenience, or potential expansion/ADU. Prime location– walking distance to Hamilton General Hospital. Rental Income: Unit 1– $1,071.63/month, Unit 2– $1,913.27/month, Unit 3– $1,523.40/month, Unit 4– **Vacant** (Move in or set your own rent!) A rare high-income property in a sought-after location, perfect for investors or those looking to live in one unit while generating rental income. **Don’t miss out! Contact us today to book your private viewing! (id:22423)
RE/MAX Escarpment Realty Inc.
7 Lakelawn Road Unit# 13
Grimsby, Ontario
WELCOME TO AZURE BY MARZ HOMES. YOU WILL ENJOY AN UNINTERRUPTED VIEW OF THE LAKE FROM THIS BEAUTIFUL ROW HOUSE. THE WINSTON NEIGHBOURHOOD IN GRIMSBY AND YOU WILL ENJOY SUMMER ACTIVITIES ALONG THE LAKE, BIKING, DINING AND ENTERTAINMENT. WITH CLOSE PROXIMITY TO THE QEW, YOU WILL HAVE EASY ACCESS TO YOUR COMMUTING ROUTE. THE UPCOMING GRIMSBY GO STATION IS ONLY 5 MINUTES AWAY. (id:22423)
RE/MAX Realty Specialists Inc.
29 Lakeview Lane
Selkirk, Ontario
EXTREMELY RARE - 2 FAMILY HOME FRESHLY PAINTED & REDECORATED - VACANT & MOVE-IN READY! Check out this beautifully presented executive style multi-generational home boasting a relaxing life-style found only at Lake Erie. Less than a 50 min commute south of Hamilton is where you will find this impressive 2010 custom built - fully segregated 6 bedroom/2 family brick bungalow positioned on 100'x100' double lot fronting on quiet secondary street one block north of Lakeshore Road with deeded ROW to the renowned golden sand beaches short stroll away- 20 mins east of Port Dover's popular amenities near Selkirk. The main level introduces 1358sf of stylish living area incs dramatic cathedral ceilings & hardwood flooring accenting “Dream” kitchen sporting ample cabinetry, dinette w/sliding door walk-out to 576sf concrete entertainment pad & bright/spacious living room. Continues to primary bedroom ftrs 3pc en-suite & walk-in closet, 2 additional bedrooms, 4pc bath, laundry station & access to 537 oversized garage. Tastefully appointed 1482sf lower lower level ftrs open concept kitchen w/pantry, dining/living room combination, 3 bedrooms, 4 pc bath, laundry station & garage staircase walk-up access. Extras - p/g furnace, AC, versatile 420sf side concrete pad extending to back yard, 10x12 multi-purpose w/concrete floor & hydro, 2 fridges, 2 stoves, 2 dishwasher, 2 washers, 2 dryers, microwave, c/vac, 2000 gal water cistern & supplementary drilled well - ideal for outdoor gardening/irrigation. Escape the City's hustle & bustle - come down to THE LAKE & really learn to LIVE - The Selkirk Way! (id:22423)
RE/MAX Escarpment Realty Inc.
12 Nolan Trail
Hamilton, Ontario
This Beautiful Bungalow is located in a 55+ Gated Community in Hamilton,Ontario catering to residents looking to downsize and want to live an active lifestyle. The community offers a picturesque setting with numerous ponds and beautiful surroundings, promoting a serene and relaxing environment. Various leisure facilities are available within the community, such as a golf simulator, pool, sauna, gym, workout room and large workshop, providing residents with ample opportunities for recreational activities. The home itself is an open concept one floor plan featuring 2 bedrooms, 1.5 baths and in suite laundry room. It also has a unique bright solarium with access to a large deck, offering a comfortable and accessible living space without stairs. This is Resort living all year long. You're not just purchasing a house; you're investing in a lifestyle. (id:22423)
Keller Williams Complete Realty
Keller Williams Complete Realty Brokerage
130 Dorchester Drive
Grimsby, Ontario
Welcome to your dream 3,378 sq.ft. home nestled at the base of the stunning Niagara Escarpment! With impressive curb appeal, this elegant residence perfectly blends comfort and luxury. The lower level boasts a spacious three-car garage with ample driveway parking, along with a generous rec room ideal for gatherings or play. On the main level, breathtaking views o the escarpment provide an incredible backdrop for everyday living. The chef's kitchen features granite countertops and beautiful maple cabinets, seamlessly flowing into a roomy dining area perfect for entertaining. The cozy family room, complete with a charming fireplace, invites relaxation. Retreat to the primary bedroom, which includes two generously sized walk-in closets and a luxurious four-piece ensuite. This level also offers a convenient two-piece bathroom. Ascent to the upper level to find two large bedrooms, each with walk-in closets and a well-appointed four-piece bathroom. This home is bathed in natural light, creating a warm, welcoming low-maintenance landscaping- ideal for enjoying peaceful moments. Perfectly located near the West Lincoln Memorial Hospital, parks, schools and the YMCA, this property offers easy access to the QEW for commuters. Don't miss this opportunity to own a piece of paradise in a prime location! Experience the charm and comfort this exception home has to offer! (id:22423)
Royal LePage State Realty
776 Sandy Bay Road
Dunnville, Ontario
Charming Bungalow Near Beach & Golf! Experience the perfect mix of privacy and convenience in this delightful 3-bedroom bungalow, just a short stroll to a beautiful sandy beach and golf course. Inside, you'll find a cozy living room with a gas fireplace, a master bedroom with a walk-out to the patio, two additional bedrooms, and a stylish 4-piece bath, all designed for comfort. Step into a welcoming foyer that combines practicality and style. Featuring a stainless steel sink cabinet, convenient laundry area, and plenty of storage space, this area is perfect for keeping everything organized and accessible. Whether you're coming in from the outdoors or just need extra room for your essentials, this foyer has it all! A rare high-and-dry poured crawlspace provides excellent utility and storage space, while a lifetime metal roof ensures lasting durability. Outdoors, the ¾-acre landscaped lot features mature trees, a serene pond, a new concrete patio, and an entertaining patio with a hot tub—ideal for relaxation and hosting guests. This home truly offers a peaceful retreat in a prime location! (id:22423)
Royal LePage NRC Realty
1522 Lancaster Drive Unit# 18
Oakville, Ontario
Step into comfort and style in this beautifully updated townhome condo, perfectly situated in one of Oakville’s most desirable communities. Tucked away in a well-managed complex, this unit offers a warm, welcoming layout and modern updates that make it truly move-in ready! You’ll appreciate the inviting foyer that flows into a stunning, living space and renovated kitchen—thoughtfully designed with timeless finishes and open sightlines to the dining area. Whether you're hosting a dinner party or enjoying a quiet morning coffee, this space is as functional as it is stylish. The living and dining areas with hardwood flooring are bright and open, with walk-out to your own private deck—ideal for relaxing, reading, or enjoying warm summer evenings. This is your perfect spot to unwind and connect with nature. Upstairs, you'll find a 4 piece bath and 3 generously sized bedrooms, including a spacious primary retreat with a walk-in closet. The fully finished basement is a fantastic bonus—flexible enough to be a cozy rec room, a play space for kids, or a private area for overnight guests. With a 3-piece bath, laundry, and a large upgraded window that lets in loads of natural light (and meets egress requirements), this level is just as bright and inviting as the rest of the home. Additional upgrades include new windows (2020), air conditioning (2020), and new garage door. You also have the option to install a fence for added privacy. Steps away from top-rated schools, beautiful parks, trails, shopping, and all the amenities you need for daily life. If you’re looking for a home that’s as functional as it is beautiful, with room to grow and a location that checks every box—this one is for you. (id:22423)
Real Broker Ontario Ltd.



































