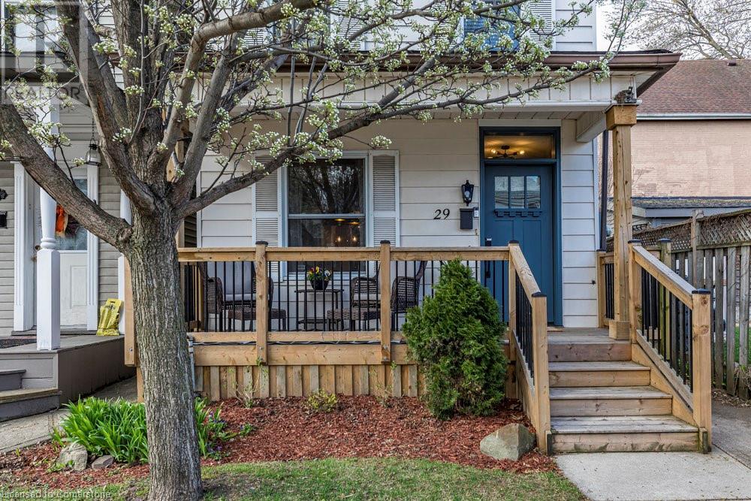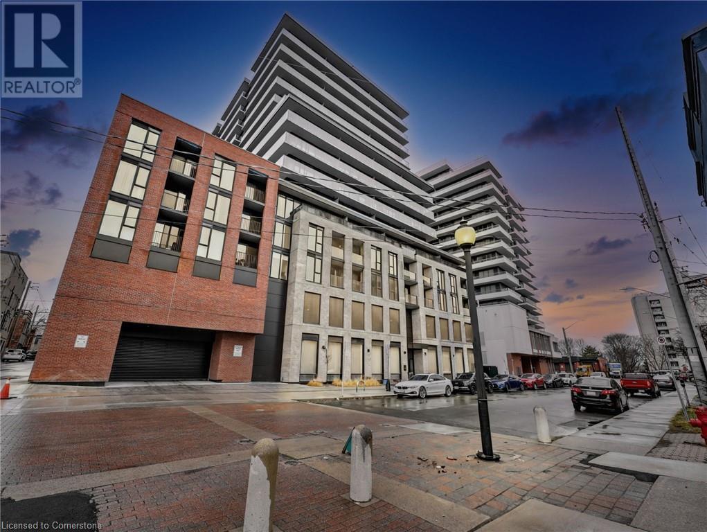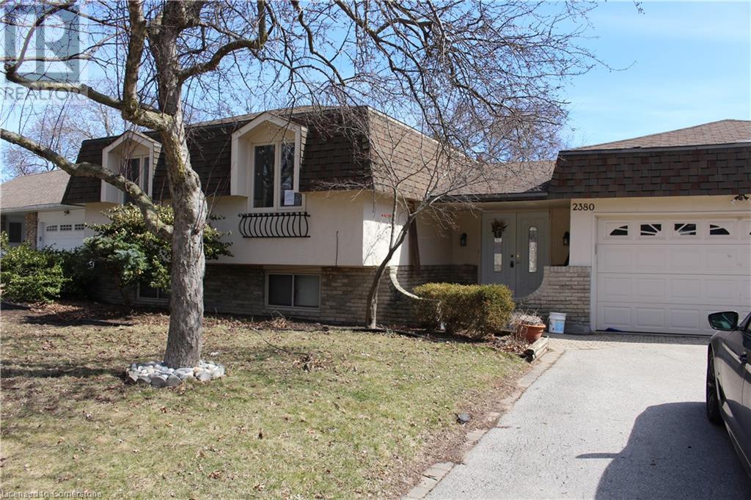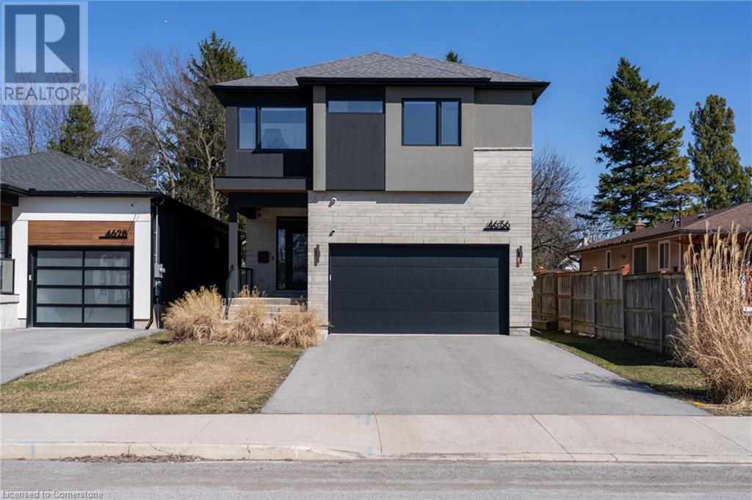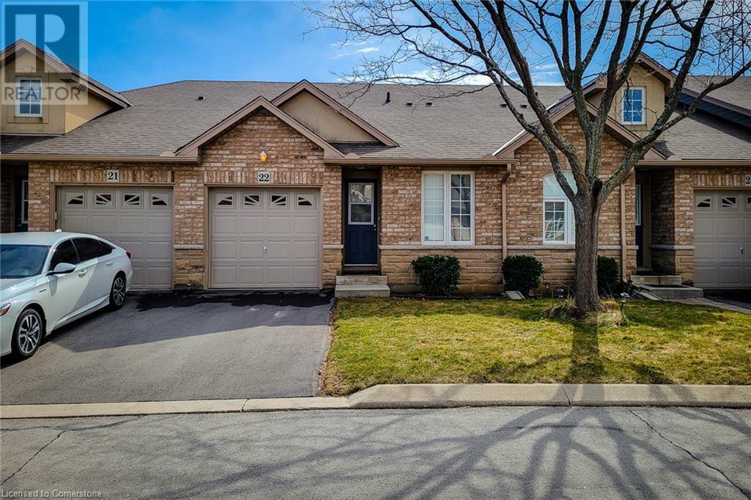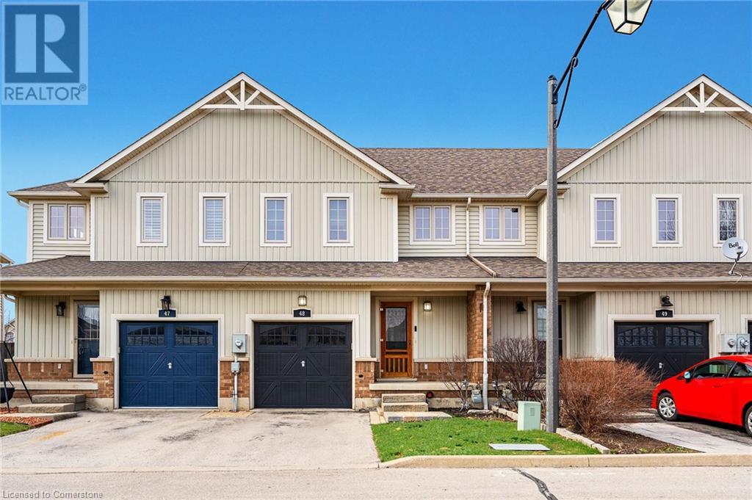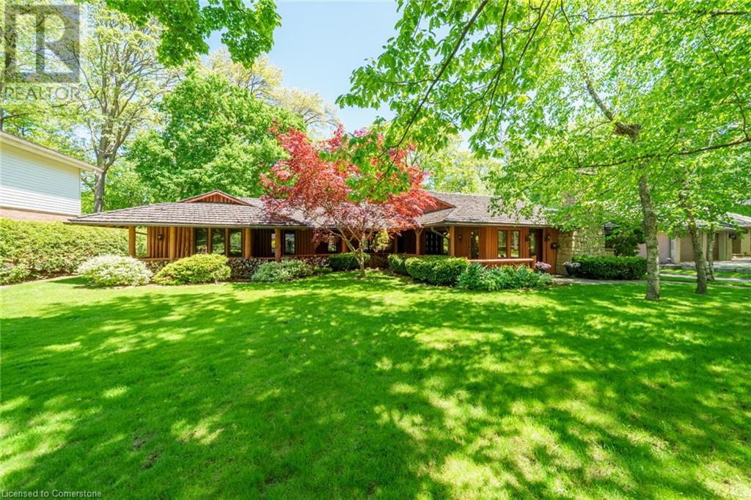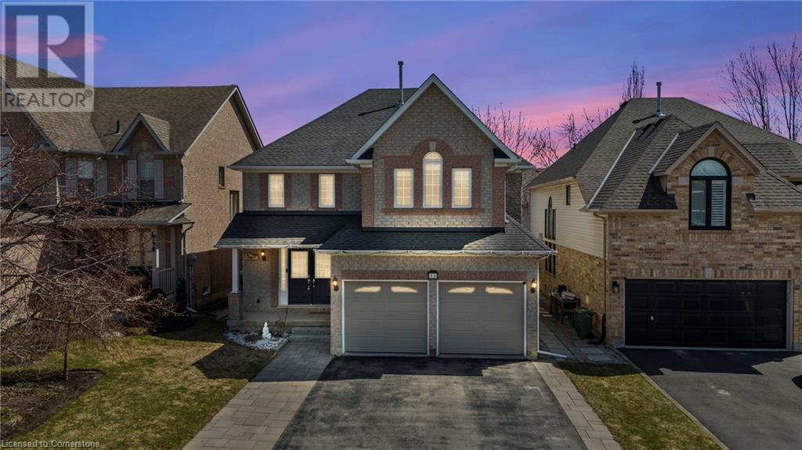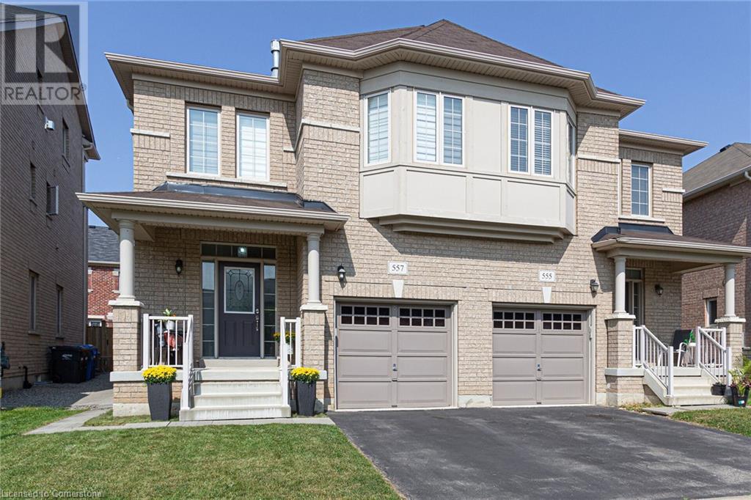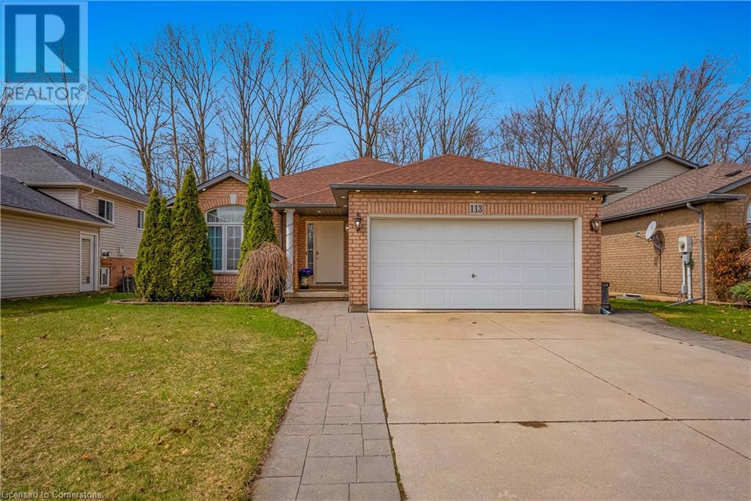Browse Listings
LOADING
1 Jarvis Street Unit# 726
Hamilton, Ontario
Brand New Home! Never lived in! Located in the heart of downtown Hamilton, this newly built (2024) condominium offers immediate access to all the amenities and dynamic city lifestyle you desire. This one bedroom plus den, features a bright and spacious layout adorned with exquisite modern finishes. The sleek laminate flooring extends throughout the space, leading to a stunning kitchen equipped with contemporary cabinetry, built-in stainless steel appliances, elegant quartz countertops and backsplash. The open-concept living room boasts large windows and a walkout to an expansive balcony that showcases breathtaking views. The generously sized primary suite includes a substantial closet and floor-to-ceiling windows that floods the room with natural light. The stylish four-piece bathroom features porcelain flooring, a custom-designed vanity, quartz countertop, with an under mount sink. Additionally, there is a versatile den that can serve as a home office, nursery, or more. Building amenities include gym/fitness center & lounge. Situated a short distance to McMaster University, Mohawk College, St. Joseph's Hospital, public transit, shopping, restaurants, and much. Conveniently located with easy access to Hwy 403, QEW, Red Hill Valley Parkways, West Harbor, and Hamilton GO. Book your showing today! (id:22423)
Michael St. Jean Realty Inc.
2380 Bridge Road
Oakville, Ontario
Nestled in a desirable south-west Oakville family neighbourhood. Sold 'as is, where is' basis. Seller makes no representations/warranties. (id:22423)
Royal LePage State Realty
4636 Lee Avenue
Niagara Falls, Ontario
Sleek. Sophisticated. Spectacular. Welcome to 4636 Lee Avenue a newly built custom residence where modern design meets timeless elegance. Thoughtfully curated with meticulous attention to detail, this home showcases flawless finishes throughout its expansive layout. The striking exterior features a timeless stone and stucco façade, paired with a freshly paved driveway and an impressive double car garage for unmatched curb appeal.Step inside to a grand foyer that immediately sets the tone, flanked by a stylish powder room and a spacious mudroom complete with floor-to-ceiling custom cabinetry for elevated storage solutions. Rich 24 x 24 tile flooring guides you into the heart of the home an open-concept living space with soaring ceilings that elevate the sense of light, volume, and grandeur.The gourmet kitchen, elegant dining area, and inviting living room flow seamlessly together, anchored by a stunning Opti-Myst fireplace. Perfectly placed, this contemporary feature subtly defines each space while preserving the open and airy feel ideal for both refined entertaining and relaxed everyday living.The luxury continues in the fully finished basement, offering a versatile retreat that includes a sleek wet bar, a spacious bedroom, and a beautifully appointed bathroom perfect for guests, in-laws, or an upscale entertainment space (id:22423)
Housesigma Inc.
1291 Princeton Crescent
Burlington, Ontario
Welcome to this exceptional Burlington bungalow offering 2,749 sq ft of total finished living space! Nestled on a quiet, family-friendly street, this rare 6-bedroom home perfectly blends comfort, versatility, and location. Ideal for growing families or investors, it’s close to top-rated schools, parks, public transit, and shopping — a true gem in one of Burlington’s most sought-after neighborhoods. Step inside and be greeted by a bright, open-concept main floor designed for relaxed family living and stylish entertaining. The modern kitchen features stainless steel appliances, brand new flooring, ample cabinetry, and a spacious dining area that flows seamlessly into the living and family rooms. A large window floods the living area with natural light, creating a warm and welcoming ambiance. The primary bedroom is a serene retreat with two oversized windows, a walk-in closet, and a 3-piece ensuite showcasing a stunning stone-and-glass walk-in shower. Three additional bedrooms, a chic 3-piece shared bath, and a convenient 2-piece powder room complete the thoughtfully laid-out main level. The fully finished basement, with its own separate entrance, offers incredible flexibility. It boasts a second full kitchen, a large recreation room, separate laundry, a 2-piece bath, and two generous bedrooms, each featuring their own private 3-piece ensuites — ideal for an in-law suite, multi-generational living, or a premium rental unit. Currently leased to a reliable tenant willing to stay, this property offers fantastic passive income potential from day one. With modern updates, incredible functionality, and an unbeatable location, this home is a rare opportunity you won’t want to miss. Whether you're searching for your forever family home or a smart investment, this property delivers on every level! (id:22423)
Royal LePage Burloak Real Estate Services
751 Rymal Road W Unit# 22
Hamilton, Ontario
Rarely available and always in demand, this unique townhouse is nestled in a quiet, private community on the Hamilton Mountain. Designed for convenient one-level living, this spacious 2-bedroom, 2-bathroom home offers incredible accessibility and comfort. Step inside to a smart, functional layout featuring vaulted ceilings and a skylight in the living room, filling the space with natural light. Enjoy your mornings on the private patio, complete with an awning and easy access from the living room—perfect for coffee and fresh air. The full, unfinished basement opens endless possibilities for storage, hobbies, or Ideal for conversion into a complete lower-level suite with extra living and entertainment areas. A new furnace and air conditioner adds peace of mind, and while the laundry is currently in the basement, there’s potential to relocate it to the main floor for added convenience. Ideal for downsizers or those seeking independence with comfort, this property checks all the boxes—low condo fees, proximity to the Westmount Medical Building (offering doctors, clinics, and a pharmacy), and thoughtful design elements that make daily living easier. Opportunities like this do not come up too often. This is a rare gem you do not want to miss! (id:22423)
Royal LePage State Realty
222 Fall Fair Way Unit# 48
Binbrook, Ontario
Opportunity awaits with this turn-key freehold Binbrook townhome! Nestled in the desirable Country Estates complex, this beautiful home is completely finished top to bottom and perfect for first-time buyers, downsizers, or investors. The open-concept main level features a modern & stylish eat-in kitchen and a generous living room with loads of natural light from the oversized windows and patio door. The upper level boasts two large bedrooms, with the primary offering a large walk-in closet. A 4pc main bathroom and bedroom-level laundry with extra storage complete the second floor. The fully-finished basement offers a large rec room, perfect for a secondary retreat, office or home gym, as well as a 3pc bathroom and plenty of storage. Located within walking distance to schools, parks, groceries, restaurants and loads of amenities, and only a short drive to shopping malls, Hamilton and major arteries, this gorgeous home is one you don't want to miss! (id:22423)
RE/MAX Escarpment Realty Inc.
793 Shadeland Avenue
Burlington, Ontario
Lovingly cared for by the same family for over 50 years, this iconic log cabin bungalow is steeped in warmth & timeless charm. Known as a gathering place for friends & family, it sits proudly on a sprawling 100 x 237-foot ravine lot, offering peace, privacy & connection to nature. Inside, the home welcomes you into a generous living room, complete with a wood-burning fireplace & space for a grand piano. The formal dining room—also with a cozy fireplace & custom built-ins—is ideal for hosting elegant dinners or large family celebrations. The eat-in kitchen flows into a rustic, skylit family room featuring built-in bookshelves & French doors out to the back patio. The sun-filled hallway leads to the bedroom wing, offering gorgeous views of the ravine & backyard through multiple windows. The primary suite is a retreat of its own, with a wood-burning fireplace, private balcony, 4-piece ensuite & custom wardrobes. Two additional bedrooms, another 4-piece bath & laundry complete the main living area. Before heading downstairs, there is an additional 4-piece bathroom & breezeway access to the garage. The lower level offers even more living space, including a rec room with yet another fireplace, two versatile rooms currently used as guest bedrooms, a 3-piece washroom & ample storage. Outside, enjoy the privacy & tranquility of the ravine, or relax on the wraparound front porch in the shade & serenity on one of Aldershot’s most well-known streets. This home is ideally located within walking distance to Lake Ontario, Burlington Golf & Country Club, LaSalle Park & Marina. This is more than a home—it's a legacy. (id:22423)
Royal LePage Burloak Real Estate Services
12 Strathroy Crescent
Waterdown, Ontario
Stunning One-of-a-kind Detached 4+1 Bed STEEL FRAMED Home offering ~3,859SQFT of finished living space and nestled on a quiet crescent in the desirable community of West Waterdown. Walk through the double front doors and you'll find a spacious foyer welcoming you to this newly renovated home complete with gorgeous luxury vinyl floors. Make your way into the main level and you’ll find a renovated power room as well as a redesigned living room complete with glass doors. A sun drenched dining room with vaulted ceilings, large windows, and a double sided fireplace shared with the equally spacious family room awaits you next. Enter the gourmet kitchen to reveal a large island, stone counter-tops, sleek cabinets, subway backsplash, ambient lighting, and stainless steel appliances. Walk out to the landscaped backyard oasis showcasing a composite deck, gazebo, hot-tub, and natural gas line. Laundry/mud room with 2 garage access points complete the main floor. Upstairs you will find 4 spacious bedrooms, a 5 piece bathroom and a library overlooking the dining room. Massive Primary Bedroom Retreat offers plenty of sunlight, oak flooring, his/hers closets, and a stunning 5-Piece ensuite with a Soaker Tub, that you will love! Professionally finished basement provides additional living space including a large Family room/TV area w/ a natural gas fireplace, Billiard’s area, pool table, exercise room/5th bedroom with double closet, powder room, cold storage, utility & storage room. Fantastic location close to all Waterdown has to offer - parks, schools, and the YMCA. Close proximity to highways 403/407/QEW & the Aldershot GO Station makes it a convenient choice for commuters. (id:22423)
RE/MAX Escarpment Realty Inc.
98 Osler Drive
Dundas, Ontario
If you are a first time buyer or someone looking to downsize you will find this charming 2+2 bedroom, 2 bath bungalow the epitome of convenient living in the beautiful Town of Dundas. Within walking distance to the many boutique shops and restaurants in the historic downtown, transit and Hamilton bike share are steps from the front door and commuters have nearby access to the 403. Close to great schools, parks and numerous amenities, McMaster University is approx. 2 1/2 Km away and University plaza is across the street. For the nature lover a mere 600m walk gives you access to the Hamilton Rail trail, a popular biking and hiking destination. Inside you will be impressed with the tastefull decor and numerous updates including the windows and exterior doors replaced in 2016. The open concept main floor has a cozy gas fireplace in the living room, updated kitchen cabinets, solid surface counter, stainless appliances and subway tile backsplash in 2016. The main floor bath has a luxury walk-in tub (2021), relax and unwind with ergonomic seating and therapeutic jets. The finished lower level would make a perfect in-law suite with separate side door entry, large rec room, 2 bedrooms, 3 pc bath and laundry. Other updates include central air 2016, electrical panel and wiring replaced in 2016, basement carpet 2021, kitchen floor 2025. Private side drive with parking for two, this home is ready for you to move in and enjoy today. (id:22423)
Royal LePage State Realty
182 Herkimer Street
Hamilton, Ontario
Stylish, spacious, and full of character - this exceptional Kirkendall home checks all the boxes! With 4+1 bedrooms and thoughtfully curated updates throughout, it offers the perfect blend of modern function and timeless charm. The inviting front porch sets the tone, while inside you'll find open-concept living and dining spaces anchored by a sleek gas fireplace and custom built-ins. The kitchen is designed for both everyday living and entertaining, featuring Caeserstone counters, stainless steel appliances, and generous storage. A cozy rear entrance with heated floors, laundry, and powder room adds smart convenience. Upstairs includes 3 large bedrooms and a renovated bath, while the third floor surprises with a bright and airy primary retreat - complete with office nook and spa-like ensuite. The finished basement has its own entrance, full bath, and kitchenette, ideal for guests or multi-gen living. Metal roof done approx. 2019. Professionally landscaped, with 2-car parking, and just steps to Locke St, schools, and parks, this is Kirkendall living at its best! (id:22423)
Judy Marsales Real Estate Ltd.
557 Settlers Road W
Oakville, Ontario
Oakville is one the best places to live in Canada and buying this beautifully upgraded, almost 2900sq.f. of finished space Semi-Detached house will make you and your family extremely happy! Fully Upgraded Top-to Bottom Property - Gleaming Hardwood Throughout both floors, Stairs and Stair case from the Basement to the Second floor; Ceramic Tiles installed at 45 degrees, Mind-blowing Granite Counter-top in the Kitchen, Quartz & Marble in Bathrooms, Zebra Blinds, Two Fire Places, Professionally Finished Basement with additional Bedroom, Bathroom with Frameless Glass Shower and Large Kitchenette, together with 3 Walk-in Closets. Fully Landscaped Backyard with Large Interlocking Patio. Pie-shaped Lot boasting 30.30ft at the Back and plenty of Space between houses. Located in Oakvilles distinguished Glenorchy community, close to wonderful amenities including fabulous schools, beautiful parks, forest, the new hospital, easy highway access and more. Oakville living at its Best: Front Door Keyless Entry; LED Lights; Stone covered Accent Walls in Family and Great Rooms. Lbx for Easy Showing. Nothing to do but Move in and Enjoy! It Won't Last! (id:22423)
Right At Home Realty
113 Foxtail Avenue
Welland, Ontario
This beautifully updated 2+1 bedroom, 2-bathroom side-split home offers a rare opportunity to live in a serene setting backing onto a wooded ravine. Thoughtfully upgraded throughout, it features luxury vinyl plank flooring, a fully remodeled kitchen with stainless steel appliance and quartz countertops. Separate open concept dining area with a built-in coffee bar over looking the living room with high ceilings. The bright, open-concept living spaces are enhanced by updated lighting and pot lights, creating a warm and inviting atmosphere. Outdoor living is elevated with a private, fenced backyard that includes a hot tub on a concrete patio, a wooden deck, and a walk-out deck from the primary bedroom, all with peaceful ravine views. Entertainment is made easy with a complete home theatre system in the basement with access to home gym area. Basement level offers a cold room for extra storage. The two car garage is outfitted with cabinetry and counters. Additional features include a Vivint security system and exterior pot lights, completing this move-in-ready home in one of Welland's most desirable neighbourhoods. See Matterport 3D and Video tour by clicking Virtual Tour Links! (id:22423)
Right At Home Realty





