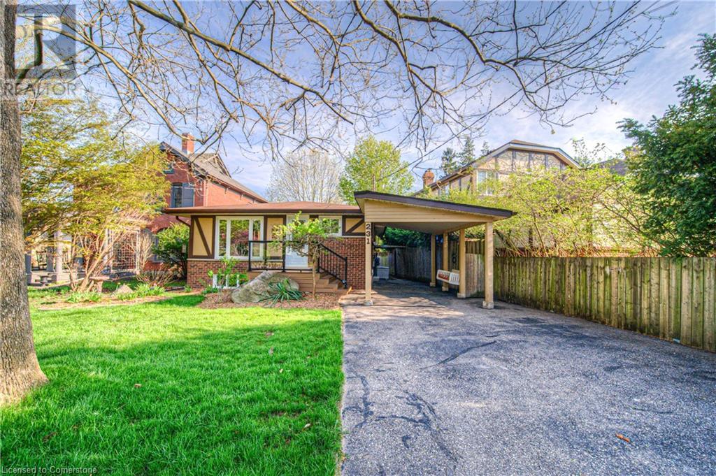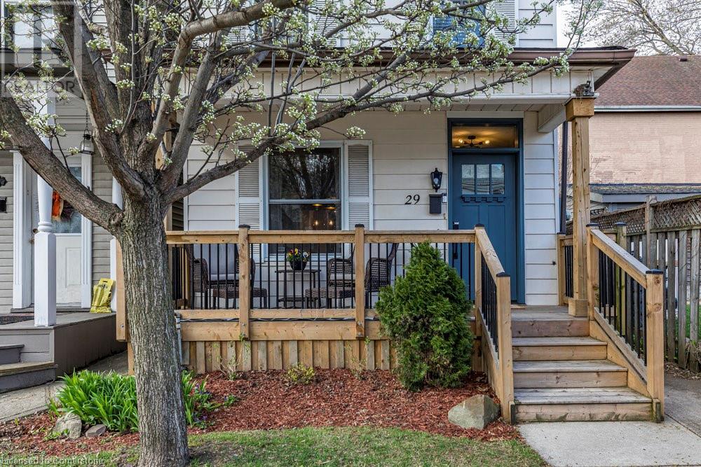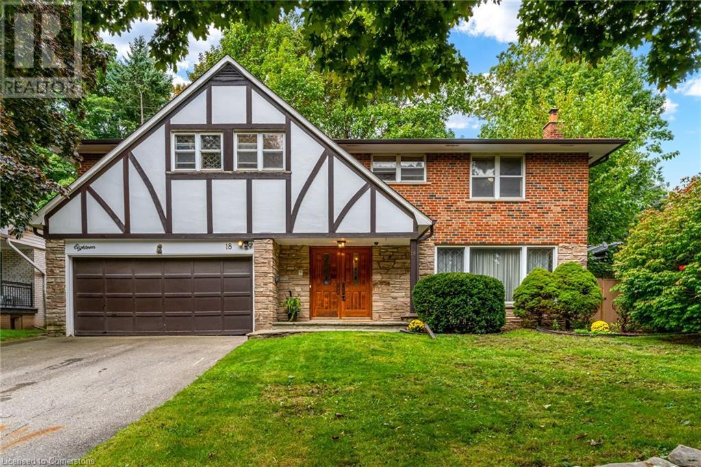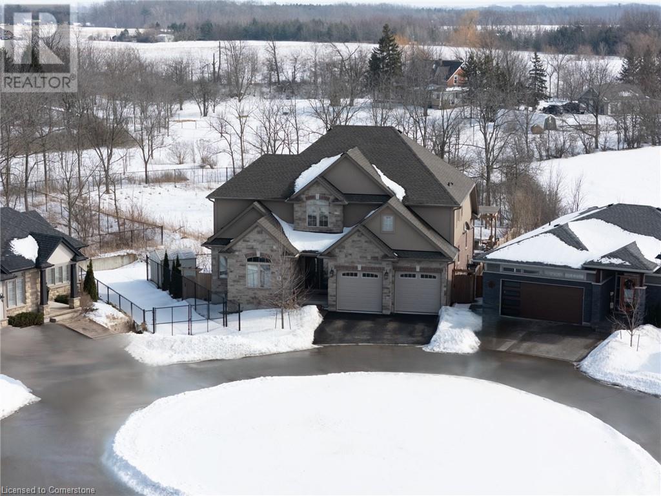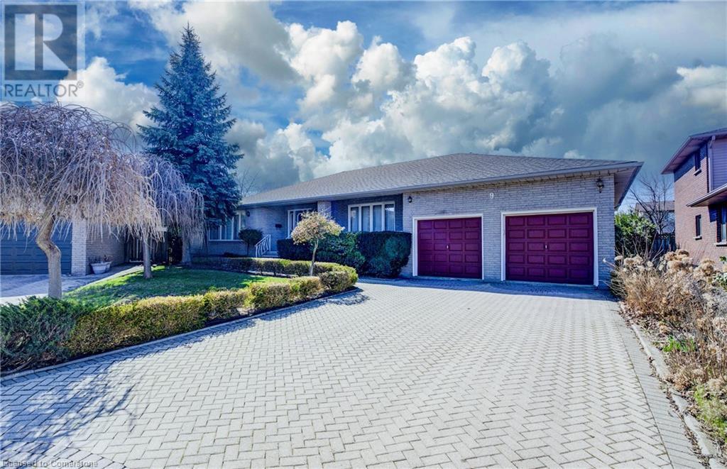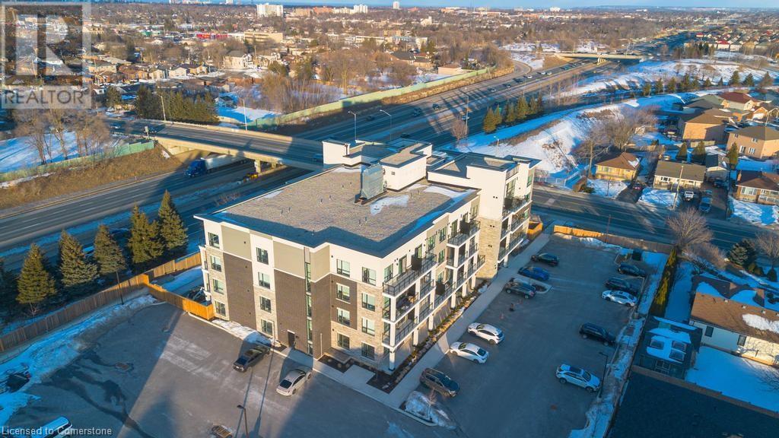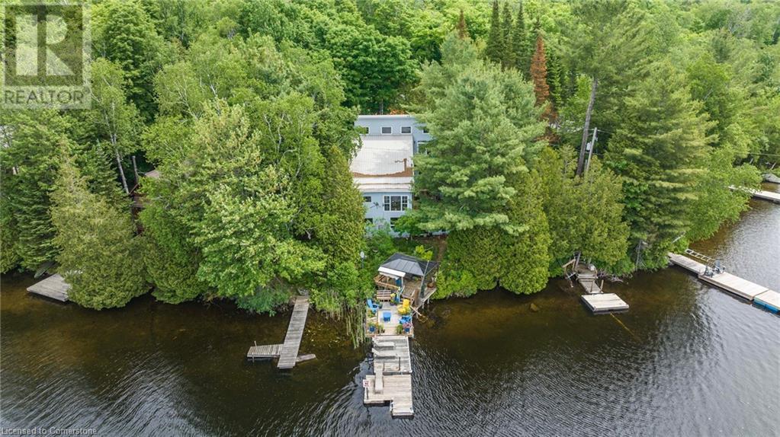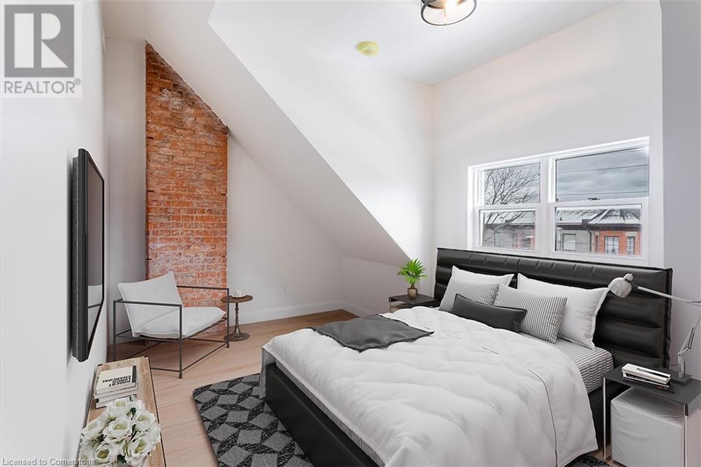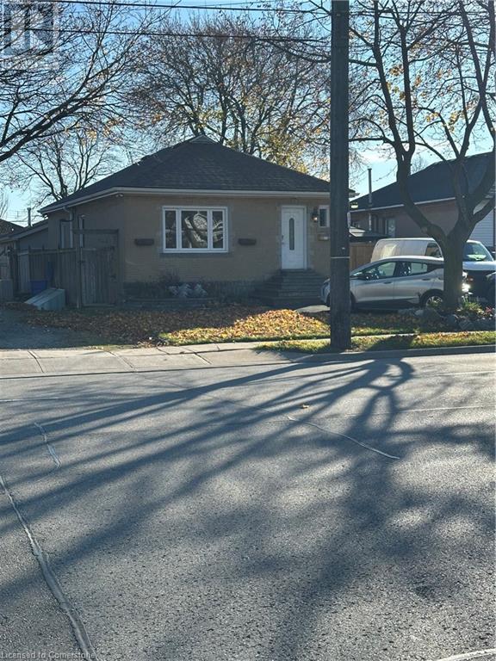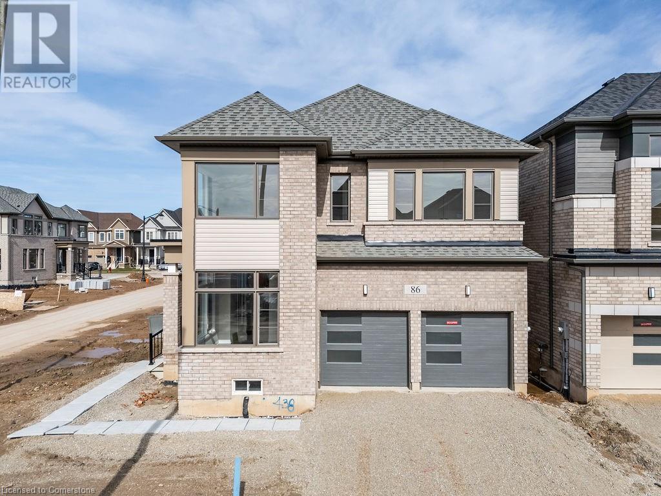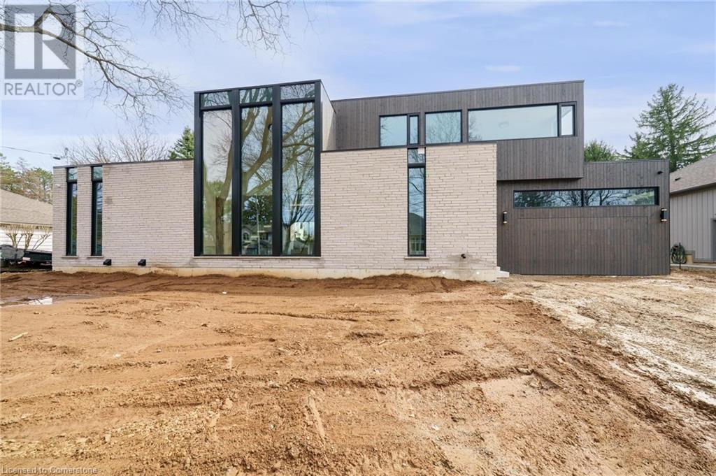Browse Listings
LOADING
54 Harvest Gate
Smithville, Ontario
Stunning Home in Harvest Heights Premium Lot Backing Onto Wooded Area. Welcome to this beautifully upgraded 3-bedroom, 2.5-bathroom home in the sought after 'Harvest Heights' community. This property sits on a premium tree lined lot, offering both tranquility and elegance. The main floor features a spacious, open concept layout perfect for entertaining. The kitchen boasts white cabinetry, sleek granite countertops, a stylish backsplash, a breakfast bar, and a bright eat in area with patio doors leading to a large aggregate concrete deck ideal for summer evenings. The living and dining areas showcase rich 3/4 hardwood flooring, upgraded light fixtures, and large windows that flood the space with natural light. Convenient main floor laundry/mudroom with access to the double car garage complete this level. Upstairs, the primary suite offers a serene retreat with a walk-in closet and a spa inspired ensuite featuring a soaker tub, a separate glass enclosed shower, and dual vanities. Two additional generously sized bedrooms provide plenty of space fora growing family or guests. The unspoiled basement with high ceilings and a roughed in bathroom is ready for your personal touch. This home comes fully equipped with stainless steel appliances and is perfectly located just a short drive to Hamilton, this property is ideal for families or anyone seeking comfort and style in a peaceful neighbourhood. Don't miss the chance to make this model home yours! RSA. (id:22423)
RE/MAX Escarpment Realty Inc.
199 Kimberly Drive
Hamilton, Ontario
Completely restored from the outside walls. Updated spray foam insulation, dry wall doors trim, windows, electrical, plumbing, heating ducks, furnace, central air, siding, down spouts, sump pump, weeping tile, concrete retaining wall with rod iron fencing and new concrete double driveway. 3+1 bedrooms 3 1/2 bathrooms with large main floor primary bedroom with ensuite and laundry facilities. Fully finished basement with beautiful in law suite separate entrance. High quality materials and workmanship shows fantastic. Located in a very quite sought after enclave in the south east corner of town. Tucked beneath the escarpment in King Forest directly across from the Kings Forest Golf Course, the Rosedale Community Center and Hockey Arena. Surrounded by the escarpment, golf course, parks, forest, green space, creek, trails and the municipal spider pool makes for a lovely place to live and raise a family. Easy access to The Redhill Expressway, the QEW, the escarpment and the downtown core. This home is located in a very nice community, loaded with valuable high quality updates and is a must see to appreciate the workmanship and design. (id:22423)
RE/MAX Escarpment Realty Inc.
18 Burnt Log Crescent
Toronto, Ontario
Welcome to this bright and expansive 3,180 SQFT two-storey home in the prestigious Markland Woods community! Step inside this sizeable family residence to the striking entrance with beautiful slate tiles, leading you into a warm and inviting main floor. The show-stopping, sun-drenched sunroom with stunning high ceilings and picturesque views of the backyard is a perfect spot for relaxation and entertaining. Enjoy the convenience of main-floor laundry and a large home office, perfect for remote work. Upstairs offers four generously sized bedrooms, including an oversized primary suite with a versatile adjoining fifth room—perfect for a nursery, dreamy walk-in closet, or private dressing room. The primary bedroom also features an ensuite bathroom and two oversized closets.This property is a blank canvas, offering endless potential to customize and tailor it to your family’s needs. With an additional 1,360 SQFT of unfinished basement space, the possibilities are limitless—whether you envision a home gym, media room, or a large family area, you can create up to 4,500 SQFT of total living space. Nestled in a quiet family-friendly area, Markland Woods offers a fantastic sense of community with great schools including Millwood French Immersion, parks, and recreational facilities. Enjoy the nearby Bloordale Park, the home field of the Bloordale Baseball League and featuring tennis courts and extensive sports programs. Plus, Millwood Park, the Markland Wood Golf & Country Club, Neilson Park Creative Arts Centre, a short drive to Centennial Park, and much more! Located near Sherway Gardens with easy access to Highways 401, 427, and the QEW/Gardiner Expressway. Experience the charm of mature tree-lined streets, well-maintained properties, and a vibrant community. With four schools, two large parks, and a welcoming atmosphere, Markland Woods is the perfect place to call home! (id:22423)
Real Broker Ontario Ltd.
3545 Campden Road Unit# 8
Campden, Ontario
Discover unparalleled serenity at 8 - 3545 Campden Road. This exceptional 3000 sq ft, 2-storey home, nestled on a peaceful cul-de-sac, offers breathtaking panoramas of the rolling Niagara countryside. Indulge in the luxury of main floor living, complete with a lavish primary suite featuring a 5-piece ensuite and a walk-in closet that will make you rethink your wardrobe. The heart of this home is a culinary masterpiece, custom designed by local craftsman Wingers Custom Cabinets. Imagine crafting culinary delights in this magazine-worthy space, showcasing solid wood cabinetry, top-of-the-line appliances, and a impressive island with a unique leathered granite finish. Soaring vaulted ceilings and a sun-drenched 2nd-floor loft create an open and airy ambiance, while a cozy fireplace invites you to unwind in the spacious living room. You can extend your living space outdoors onto the covered porch, where you can savor your morning coffee or host unforgettable gatherings while basking in the tranquility of the surrounding landscape. This meticulously maintained residence is more than just a home; it's a retreat. (id:22423)
RE/MAX Escarpment Realty Inc.
9 Stonecliff Court
Hamilton, Ontario
Situated on west mountain, this exceptional property has been cherished by the same family since it was built in 1986. The residence boasts hardwood floors, oak kitchen, ceramic finishes, updated roof, expansive front porch, double car garage, and parking for 4-6 vehicles. A generously sized eat-in kitchen and full in-law suite with separate entrance, extra large kitchen/living room, and bedroom are additional highlights. The expansive pie-shaped lot on a court offers a beautiful large yard awaiting your dream. (id:22423)
RE/MAX Escarpment Realty Inc.
120 Springvalley Crescent Unit# 106
Hamilton, Ontario
Welcome to this beautiful 1+1 bedroom & den condo in the heart of Hamilton Mountain! Offering 800 sq. ft. of bright and modern living space, this home is perfect for first-time buyers, downsizers, or investors. Step inside to find an open-concept layout featuring a spacious living and dining area with large windows that let in plenty of natural light. The modern kitchen boasts sleek countertops, stainless steel appliances, and ample cabinet space—ideal for home cooking and entertaining. The primary bedroom is a relaxing retreat with an access to the bath and generous closet space. Enjoy your morning coffee or evening unwind on the private balcony, offering lovely views of the surrounding neighbourhood. Located in a highly sought-after area, you're just minutes from shopping, restaurants, parks, schools, and major highways, making commuting a breeze. Don’t miss out on this amazing opportunity—schedule your private viewing today! (id:22423)
RE/MAX Escarpment Realty Inc.
501 North Bay Lake Road
Emsdale, Ontario
Welcome to your year-round escape on sought-after Bay Lake. This 4-bedroom, 2,150 sq ft of living space home offers stunning lake views, cathedral ceilings, and an open-concept eat-in kitchen that spans the full width of the house. Walk out to a spacious entertainment deck perfect for relaxing or hosting. Enjoy the benefits of 2 docks on the lake. One for entertaining and enjoying a drink while taking in the sightlines, while the other can be used for storage and launching kayaks and other small watercraft. The main floor includes a spa-inspired bathroom with therapeutic tub, stackable laundry, a bedroom, and a bright office space. Upstairs, the private primary suite features soaring ceilings, a 2-piece ensuite, and a personal balcony for morning coffee with a view. Two other well appointed bedrooms upstairs for company to stay and enjoy the lake. The lower level showcases a Muskoka room with more incredible views and a walkout to beautifully landscaped gardens with multiple water features. Enjoy 110 feet of south-west-facing shoreline, mature pines and cedars, a 10' x 14' lakeside gazebo, large sunny dock, and multiple storage outbuildings. Recent updates include a Generac generator, propane furnace & A/C (approx. 5 years), steel roof (2023), and UV water purification system (2024), new septic pump (2024.) At just 25 minutes from Huntsville, this is the ideal blend of nature, comfort, and convenience. (id:22423)
Royal LePage Burloak Real Estate Services
115 Catharine Street N Unit# 3
Hamilton, Ontario
Fantastic Top Level Unit For Lease Starting June 1st. 1 Bedroom, 1 Bathroom. Private Entrance, Well Maintained. In Suite Laundry. Stainless Steel Appliances, Including Dishwasher and Gas Range. Plenty Of Natural Light In The Large Living Room Area, Featuring Exposed Brick and In The Bedroom as well. Property Is Well Maintained and Well Managed. Sitting on The Transit Line with Easy Access to McMaster University and Walking Distance To Shopping on James St, The Farmers Market and Jackson Square Mall. Walking Distance to Hamilton General Hospital. Parking Available. Gas Included in Lease Fee. (id:22423)
Right At Home Realty
627 Upper Sherman Avenue
Hamilton, Ontario
Bright and sunny multi use home. 3+1 bedroom home, Hardwood flooring, ceiling fans, wooden shutters,4 pc bath ROI system, furnace, water tank, and all systems are owned .The basement features a separate entrance, Lg common area/recreation room, bedroom, workshop(could be extra bedroom), storage, laundry room that can be a kitchen, 2 pc bath. Huge floor heated workshop has two levels, available water, electrical and many more other features. Fully fenced, Landscaped yard with sprinklers in back yard, lighting, lg patio and locking rolling gate. Two additional sheds also have electricity. Patterned concrete entrance steps and landscaped front yard. Truly a gem with many features. (id:22423)
Royal LePage Macro Realty
125 Shoreview Place Unit# 308
Stoney Creek, Ontario
1 Bed + den Lakeside Living!! Breathtaking views of Lake Ontario from the balcony and steps away from the public beach. This suite is ideal for the first time home buyers or investors, with quick access to QEW and GO station (Confederation GO). Proximity to Mohawk College and Smart Cenres Stoney Creek (Walmart, Home Depot, Restaurants, Etc.). Nearby walking trails and a sandy beach jut minutes away. Condo fees include geothermal heating and cooling. Building amenities include a party room for entertaining, a fully equipped exercise room and a serene rooftop garden with breathtaking views-ideal for soaking in sunsets or unwinding after a long day. (id:22423)
Royal LePage State Realty
86 Player Drive
Erin, Ontario
Welcome to 86 Player Drive, a brand new luxury masterpiece by Cachet Homes in the rapidly growing community of Erin. This stunning corner lot home boasts 2,135 sqft of modern elegance, featuring 4 spacious bedrooms, 3.5 bathrooms, and soaring 9-foot ceilings on both the main and basement levels. Step inside to discover premium upgrades, including grand 8-foot doors, gleaming hardwood floors throughout, and a beautifully crafted hardwood staircase. The luxurious master suite is a true retreat, offering a spa-like ensuite with heated floors, a high-end soaking tub, and raised vanities for ultimate comfort. The open-concept kitchen is equipped with a gas stove hookup and enhanced by additional pot lights, creating a bright and inviting space. With over $100,000 in upgrades, this home blends style and functionality effortlessly. Enjoy proximity to schools, parks and shopping centers, making it an ideal choice for families seeking upscale living. Don't miss this exceptional opportunity to own a brand new luxury home in thriving Erin Glen community! ARN, Assessed value, Zoning and Taxes not yet assessed due to new build. (id:22423)
RE/MAX Escarpment Realty Inc.
16 Joanne Court
Ancaster, Ontario
Nestled in the heart of Old Ancaster off Lovers Lane, this Agrigento-built masterpiece at 16 Joanne Court promises luxury living at its finest. Spanning over 4,200 sq.ft above grade, plus a fully finished basement, this home boasts premium finishes and European aluminum windows. Enjoy the expansive feel of 10-foot ceilings on the main floor, and 9-foot ceilings on both the second floor and basement. The oversized 3-car garage with 12-foot ceilings offers ample space.The main floor welcomes you with an open staircase with oversized custom one-piece windows, a den overlooking the fully landscaped property with pool, and a dining area perfect for entertaining. The huge eat-in kitchen, featuring sliding doors to the outdoor porch with an outdoor kitchen, opens to a large family room with a cozy gas fireplace.The second level offers four bedrooms: two sharing a Jack and Jill 4-piece bathroom, a third with a 3-piece ensuite, and a primary suite encompassing the entire back end. This sanctuary includes a custom walk-in closet and a luxurious 5-piece bathroom.The basement is an entertainer's dream with a large rec room with a bar, games room, bedroom, 3-piece bathroom, sauna, fitness room, and a hidden vault door leading to the home theatre. Experience unparalleled elegance and comfort in this exceptional property, complete with a beautifully landscaped yard with a pool, outdoor kitchen as well as an outdoor 3 piece bathroom. From its stunning architectural details to its top-of-the-line finishes, this home is designed to offer the ultimate in luxury living. **Landscaped photos are virtual renderings** (id:22423)
Right At Home Realty
Royal LePage State Realty

