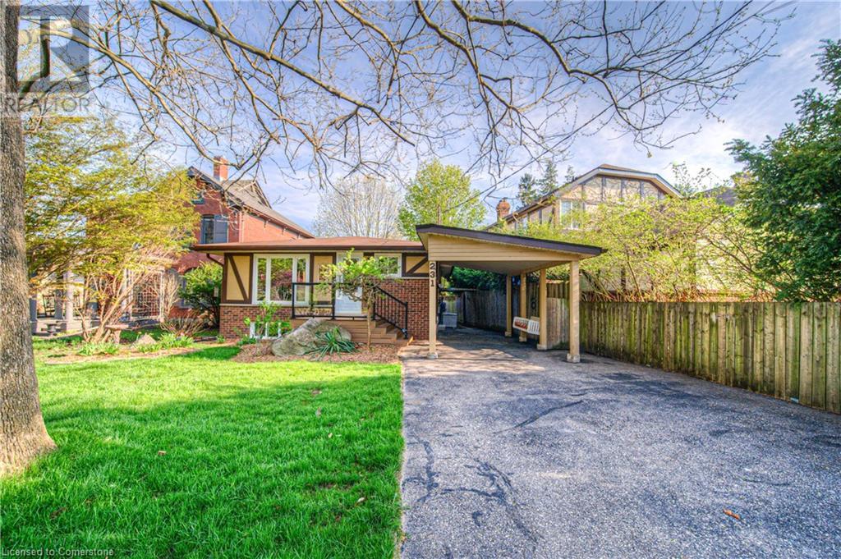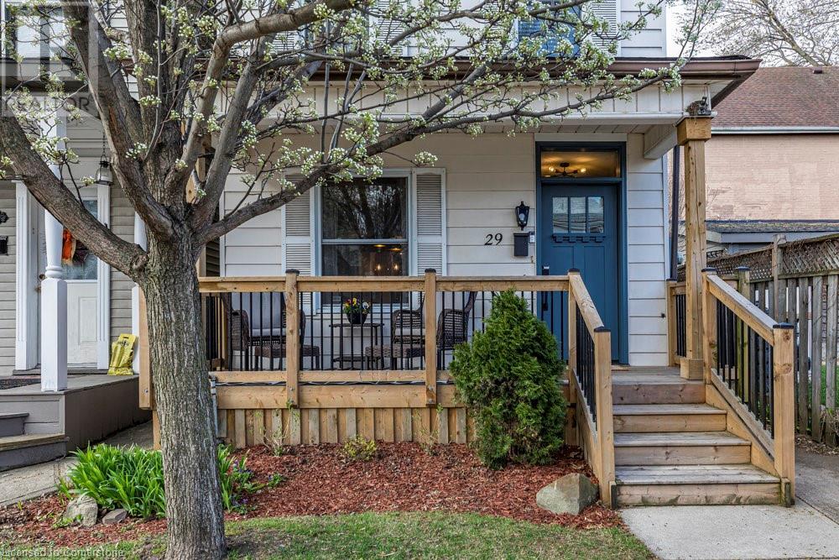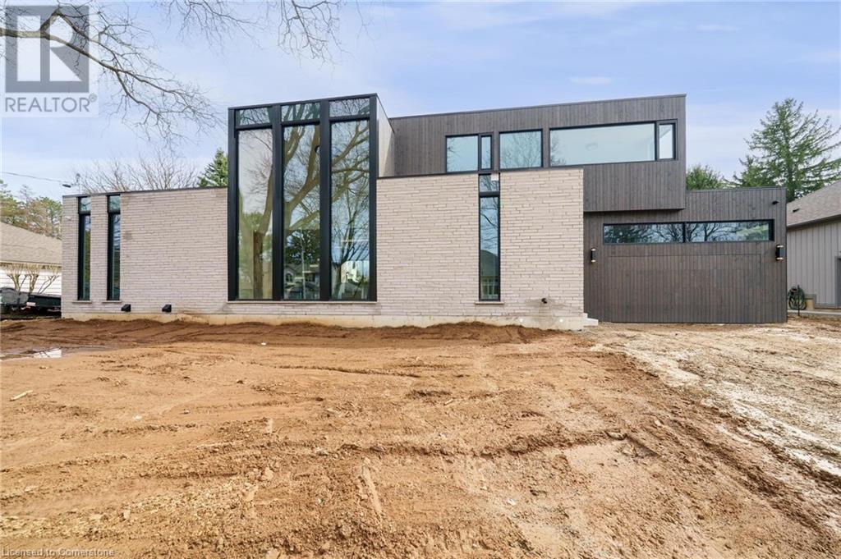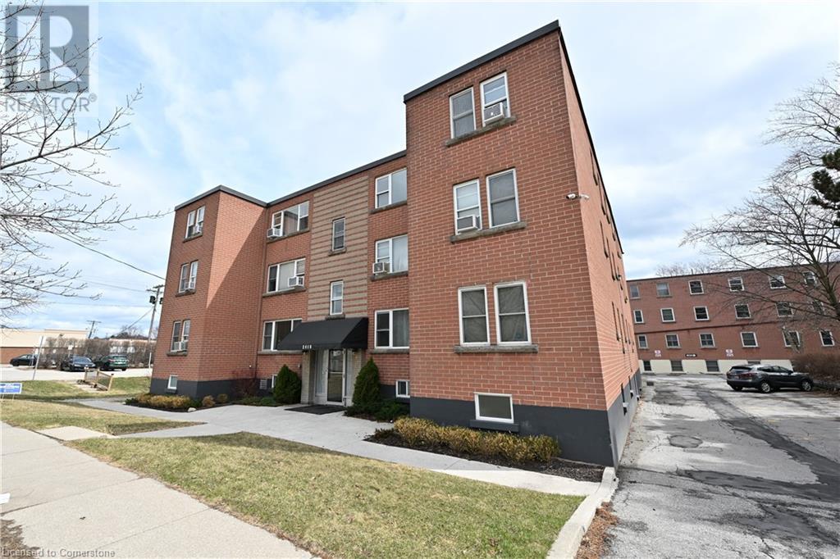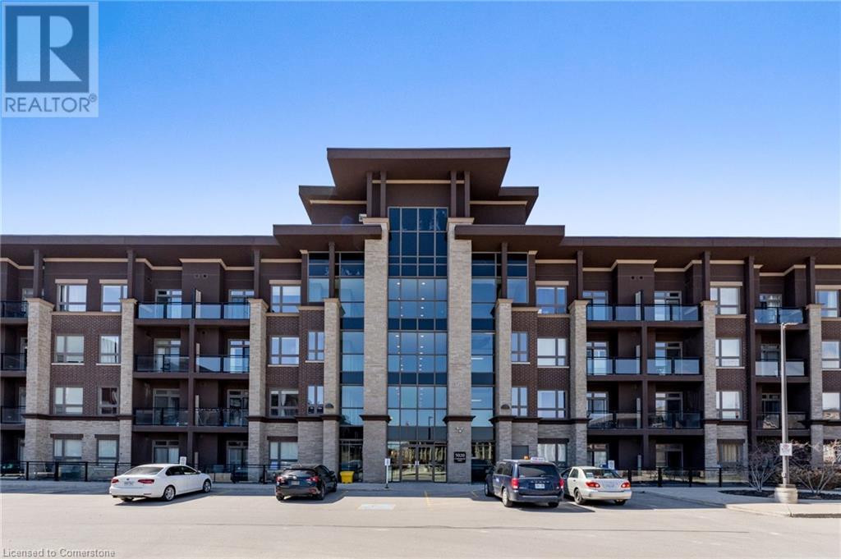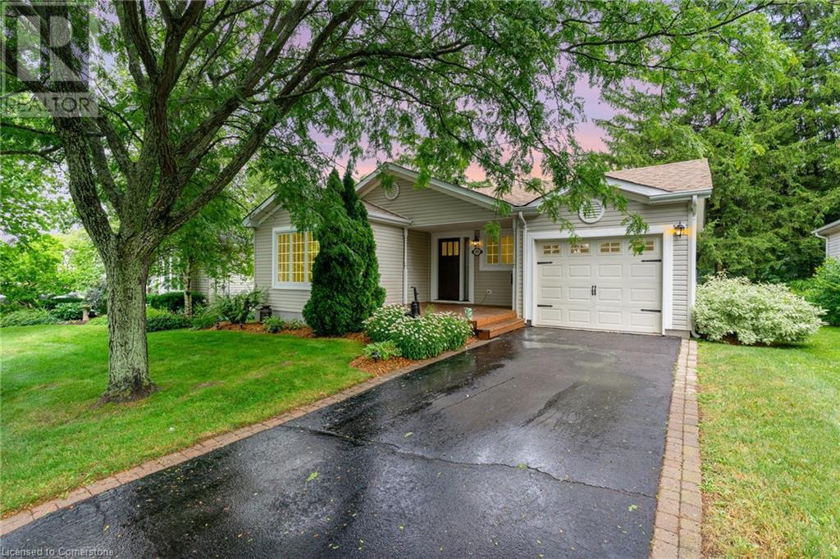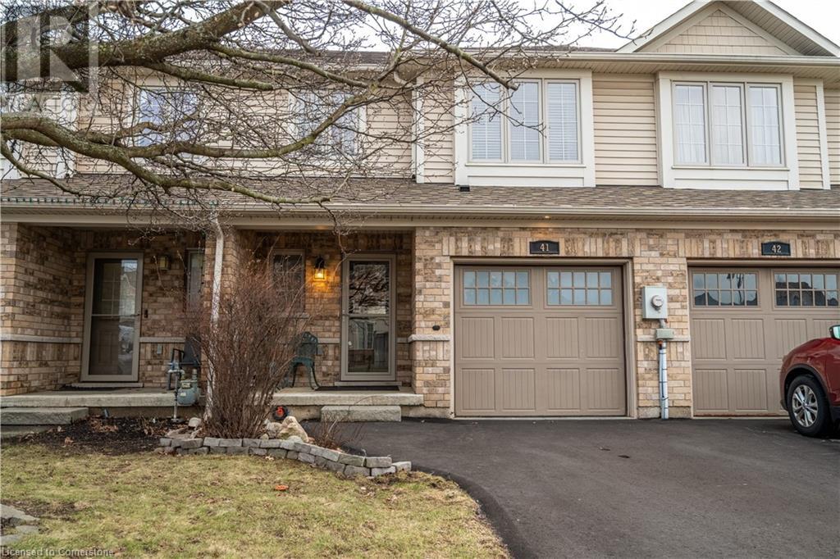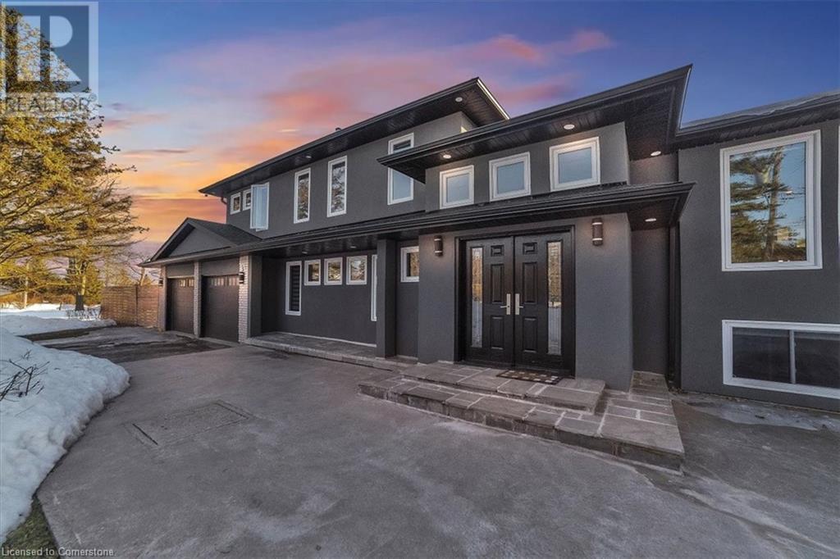Browse Listings
LOADING
16 Joanne Court
Ancaster, Ontario
Nestled in the heart of Old Ancaster off Lovers Lane, this Agrigento-built masterpiece at 16 Joanne Court promises luxury living at its finest. Spanning over 4,200 sq.ft above grade, plus a fully finished basement, this home boasts premium finishes and European aluminum windows. Enjoy the expansive feel of 10-foot ceilings on the main floor, and 9-foot ceilings on both the second floor and basement. The oversized 3-car garage with 12-foot ceilings offers ample space.The main floor welcomes you with an open staircase with oversized custom one-piece windows, a den overlooking the fully landscaped property with pool, and a dining area perfect for entertaining. The huge eat-in kitchen, featuring sliding doors to the outdoor porch with an outdoor kitchen, opens to a large family room with a cozy gas fireplace.The second level offers four bedrooms: two sharing a Jack and Jill 4-piece bathroom, a third with a 3-piece ensuite, and a primary suite encompassing the entire back end. This sanctuary includes a custom walk-in closet and a luxurious 5-piece bathroom.The basement is an entertainer's dream with a large rec room with a bar, games room, bedroom, 3-piece bathroom, sauna, fitness room, and a hidden vault door leading to the home theatre. Experience unparalleled elegance and comfort in this exceptional property, complete with a beautifully landscaped yard with a pool, outdoor kitchen as well as an outdoor 3 piece bathroom. From its stunning architectural details to its top-of-the-line finishes, this home is designed to offer the ultimate in luxury living. **Landscaped photos are virtual renderings** (id:22423)
Right At Home Realty
Royal LePage State Realty
2373 King Street E Unit# 17
Hamilton, Ontario
New Price! Rare Opportunity with 2 Parking Spots at Red Hill Condo! Bright and updated 1 bed, 1 bath unit featuring a spacious 15-ft balcony with partial views. Open-concept eat-in kitchen and living area with modern countertops, stylish backsplash, stainless steel appliances, and California shutters. Updated flooring in living room and bedroom, plus a renovated 4-pc bath. Ample in-suite storage and same-level laundry for added convenience. Includes two exclusive-use parking spaces – a rare and valuable bonus! Ideal for first-time buyers or those seeking a low-maintenance lifestyle. Prime location with easy access to the Red Hill Expressway, major highways, and transit. Move-in ready with modern finishes and unbeatable value. Book your showing today! (id:22423)
RE/MAX Escarpment Realty Inc.
2418 New Street Unit# 11
Burlington, Ontario
Don’t wait and miss your opportunity to call this unit HOME! Welcome to this bright and spacious, 855sqft, 2 bedroom corner unit with lots of windows and lots of natural light, in a fantastic and highly desirable central Burlington location, close to shops, dining, parks, trails, downtown Burlington, hospital, highways, rec/community centre, library, public transit, and endless other great amenities. This unit features a kitchen with white cabinetry, double sink, backsplash, lots of cabinet and countertop space including the mobile island/cupboard, and a window, a large living room with a beautiful wood feature wall and large windows, a separate dining room off of the kitchen, 2 spacious bedrooms including the primary bedroom with crown moulding, an updated 4-piece bathroom with new vanity, porcelain sink, plumbing fixtures, lighting, tub/shower wall tile, and a window, quality luxury vinyl floors and 5.5” baseboards throughout, and fresh paint throughout. The complex conveniently backs on to Centennial Walking/Biking Trail. The building is very quiet and well maintained. The building amenities also include a storage locker, visitor parking, and onsite laundry room. The unit comes with 1 parking space, with the potential to rent a 2nd spot if needed. The low monthly maintenance fee includes PROPERTY TAX, heat, water, parking, locker, building insurance, exterior maintenance, and visitor parking. No pets (unless service animal), and no rentals/leasing. Welcome Home! (id:22423)
Royal LePage Burloak Real Estate Services
1521 Irvine Road
Niagara-On-The-Lake, Ontario
Welcome to 1521 Irvine Road! This raised bungalow in Niagara-on-the-Lake is the perfect escape, tucked away on a quiet street just steps from the lake. Sitting on nearly an acre of land, this 3+1 bedroom, 2.5 bathroom home has everything you need for comfortable and peaceful living. The main floor is bright and welcoming, featuring 3 bedrooms, 1.5 bathrooms, with plenty of living space for family time and entertaining. The finished lower level adds extra living space, including a cozy fireplace and recreation room, an extra bedroom, 3 piece bathroom, and lots of storage. Outside, you'll love the large 24'x25' deck, in-ground pool and hot tub-great for relaxing or having fun with friends and family. There's also a 12x12 treehouse for kids, a shed for storage, a double-car insulated garage with a triple wide concrete driveway offering lots of parking. All of this is just minutes from the shops, restaurants, and wineries in town. This home offers the perfect mix of quiet living and easy access to everything Niagara-on-the-Lake has to offer. Don't miss out! (id:22423)
Royal LePage Burloak Real Estate Services
3736 Mangusta Court
Innisfil, Ontario
Welcome to 3736 Mangusta Crt located at Friday Harbour Resort! This Immaculate 2803 sq/ft End Unit Is Situated On The EXCLUSIVE, Highly Sought After, Gated East Island. 3 Story Townhome with Private Elevator - 4 bdrm/4 bath + Spacious Terrace/Balcony On Each Level Boasts Views From Every Floor! Perfect View From Your Balcony Of The Amphitheater, Fantastic for This Summers Entertainment! Open and Inviting Floorplan Includes Extended 2nd Floor Living/Dining Room. Entertain Your Guests Upon Arrival In The Family Room And Built-In Bar On Main Floor! $250,000 In Brand New Designer Inspired, Top of The Line Upgrades That Are Sure To Please Every Eye! Remote Control Blinds on All Floors. Easy Docking From Your Private Boat Slip. Charging Port and Water On Dock Included. Finished Garage w/ Sauna, Tons Of Extra Storage, Built-In Cabinetry, Epoxy Flooring and Electric Car Charger. Newly Renovated State Of The Art Kitchen with Top Of The Line Appliances, Stunning Ensuite Bathroom With Free Standing Tub and Glass Enclosed Shower. All 4 bedrooms are spacious and have built-in custom closets. The 3rd Floor Den is ideal for an in-home office, media space or get-ready room. If you're looking for absolute luxury in Friday Harbour then look no further than 3736 Mangusta Crt because you won't find a better one than this. Your search ends today! (id:22423)
Royal LePage Signature Realty
2069 Glenhampton Road
Oakville, Ontario
Situated in one of Oakville’s most desirable and family-friendly neighbourhoods, this spacious freehold townhome offers the perfect combination of comfort and location. This home has an open-concept main floor layout where the kitchen flows seamlessly into the dining and living room—perfect for both everyday living and entertaining. A walkout from the living room leads to your own private, fully fenced backyard, offering a quiet space to relax, garden, or enjoy summer BBQs. Upstairs, you’ll find three generous bedrooms, including a massive primary suite with a walk-in closet and a luxurious 5-piece ensuite—a true retreat at the end of the day. A second full 4-piece bathroom completes this level, ideal for family or guests. Fully finished basement offers versatile extra space perfect for a teen hangout, cozy movie nights, a home office, or even a home gym. Inside access to the garage- featuring a new garage door- adds for everyday convenience. With so much space, functionality, and an unbeatable location—you’ll want to book your showing and see all that this home has to offer. With top-rated schools, parks, shopping, and Oakville Trafalgar Hospital just minutes away, you’ll love the convenience and community feel that comes with living here. (id:22423)
Real Broker Ontario Ltd.
40 Odessa Street
Hamilton, Ontario
Welcome to 40 Odessa Street, a beautifully maintained bungalow located on Hamilton's desirable Stoney Creek Mountain. This charming home boasts 2,112 square feet of total finished living space, offering the perfect balance of comfort and style. With 3 bedrooms (2+1) and 2 full bathrooms, this home is ideal for families. The updated, modern kitchen features elegant quartz countertops, blending seamlessly with the rest of the home's design. You’ll also find stylish, updated bathrooms, with every detail thoughtfully chosen to complement the home's aesthetic. Hardwood flooring runs throughout the main living areas, adding warmth and a touch of sophistication. Outside, enjoy a meticulously maintained inground pool, providing a private oasis perfect for summer relaxation and entertainment. The spacious 2-car driveway ensures ample parking for you and your guests. This is a one-owner bungalow that has been lovingly cared for over the years, and it shows in every corner. Move-in ready and filled with character, 40 Odessa Street offers a rare opportunity to own a well-kept home in a prime location.Don’t miss your chance to make this stunning property your own! (id:22423)
Judy Marsales Real Estate Ltd.
5020 Corporate Drive Unit# 301
Burlington, Ontario
Welcome home to this stunning 1 Bedroom + Den located in the VIBE complex in a fantastic location. Freshly painted, designer light fixtures and hardwood floors throughout.1 underground parking and storage locker included. Building amenities include media room, party room, gym and rooftop patio. Close to schools, shopping and highways. (id:22423)
RE/MAX Escarpment Realty Inc.
105 Glenariff Drive
Freelton, Ontario
Welcome to Antrim Glen! This is your opportunity to live in this highly sought after adult lifestyle community in a beautiful Flamborough location. Quick drive to HWY for commuters and perfect for downsizers looking for a simplified lifestyle. This 3 bedroom/2 full bath carpet free bungalow features 1561 sq. ft. of living space. The entry features a welcoming foyer with interior access to the attached garage, main floor laundry, and plenty of closet space. The open concept living/dining room has loads of natural light, fireplace, large kitchen and gorgeous views of the private/treed yard with no rear neighbours. Enjoy direct outdoor access to the wrap around deck to enjoy BBQs with friends and family. The lower level features 2 additional rooms perfect for home office, gym, guest room, or recreation room and a huge amount of storage in the unfinished area. 2 private parking spots. Recent upgrades include: furnace (2022), A/C (2023), main floor flooring/baseboards (2022), front door/casing (2022), freshly painted throughout (2022). Community amenities include a salt water pool, gym, sauna, pool tables, horseshoe pits, shuffleboard and a community centre. Do not miss out! Book your showing today! (id:22423)
RE/MAX Escarpment Realty Inc.
222 Fall Fair Way Unit# 41
Binbrook, Ontario
Nestled in a quiet, family-friendly neighborhood in the heart of Binbrook, this beautifully updated end-unit townhome offers an open-concept living space with numerous upgrades throughout. Recent updates include new flooring, fresh paint, renovated bathrooms, and an upgraded kitchen featuring new countertops and backsplash. The fully finished basement adds additional living space, perfect for a family room, or home office. (id:22423)
RE/MAX Escarpment Realty Inc.
42 Argyle Avenue
Hamilton, Ontario
Charming 2-Bedroom Home in Vibrant Crown-Point - Perfect for First-Time Buyers or Investors! Welcome to this cozy and stylish 2-bedroom, 1.5 bathroom home, located in the heart of Crown Point, one of Hamilton's most vibrant neighbourhoods. Just steps from Ottawa Street's boutique shops, cafes, and restaurants, as well as The Centre on Barton, this location offers the perfect blend of urban convenience and community charm. Step inside to a warm and neutral interior that feels instantly welcoming. This home was updated throughout in 2017. The main living spaces are bright and functional. The kitchen is equipped with stainless steel appliances and offers direct access to the fully fenced backyard - a private retreat ideal for relaxing, gardening, or hosting summer get-togethers. The finished basement provides a versatile bonus space, perfect for a games area, home theatre, or entertaining. Additional highlights include a private driveway for convenient parking and added attic insulation in 2018 for improved year-round energy efficiency. Whether you're looking for a starter home or a smart investment opportunity, this charming property checks all the boxes. Don't miss your chance to be part of the vibrant Crown Point community! (id:22423)
Michael St. Jean Realty Inc.
13 Ellen Street
Freelton, Ontario
Exquisite Luxury Living Just Outside the City Limits! Set on a peaceful 0.55-acre lot with no rear neighbours, this fully renovated 5-bedroom, 3-bathroom side split offers over 2,500 sqft of luxurious living space, expertly redesigned in 2021 for both style and function. As you step inside, you’re greeted by impressive 12-foot ceilings that enhance the feeling of space and luxury. With extensive updates, including the replacement of most of the framing, this home boasts exceptional craftsmanship and attention to detail. The open-concept layout features a chef’s kitchen that flows seamlessly into a fully insulated sunroom, perfect for year-round relaxation or casual dining. Step outside to the multi-level deck, ideal for entertaining, complete with an inground swimming pool and private, lush surroundings. Enjoy breathtaking sunsets from your backyard, providing a tranquil, picturesque view as the day winds down. The spacious primary suite boasts a luxurious en-suite bath, while the remaining four bedrooms are generously sized, offering ample space for family or guests. The fully finished lower level offers additional living space and a bedroom, ideal for an in-law suite or private guest quarters. For car enthusiasts, the home offers a 2-car garage at the front, plus an additional single garage at the side, which can easily double as a workshop. Both garages are heated by a separate furnace, controlled by its own thermostat for ultimate comfort. Located just 10 minutes from all the amenities of Waterdown, this home perfectly blends the peacefulness of country living with the convenience of urban proximity. This exceptional home is a rare find, offering unmatched quality and a serene setting. Come see it for yourself — your dream home awaits (id:22423)
Revel Realty Inc.

