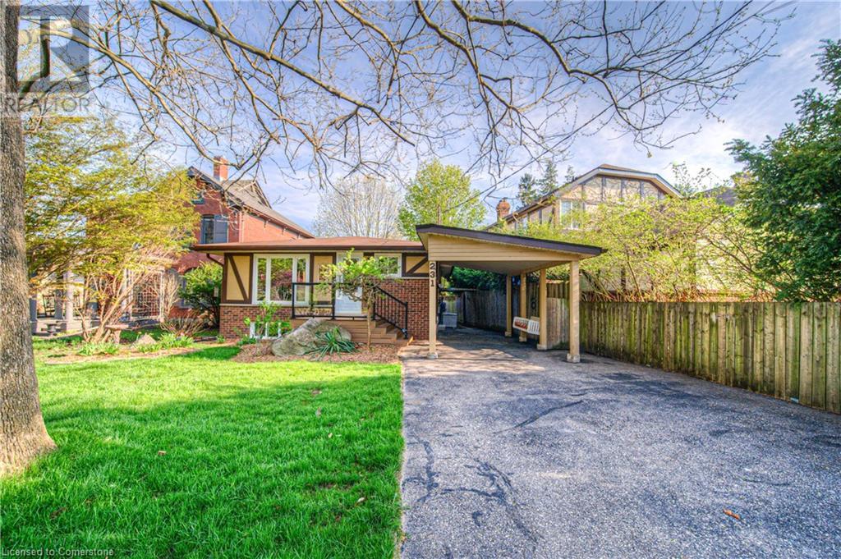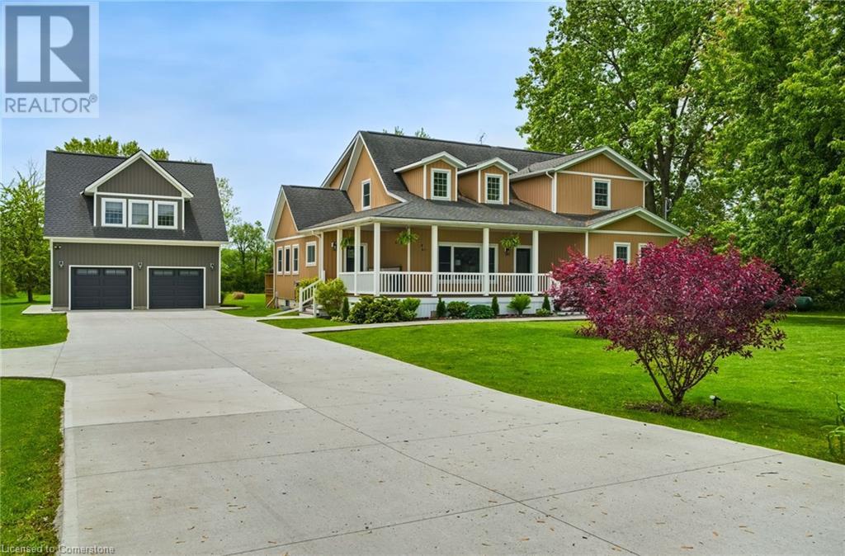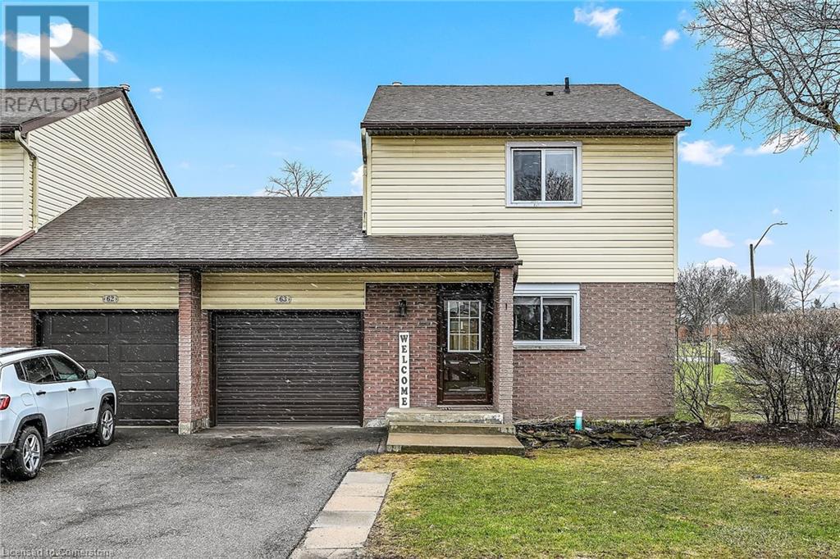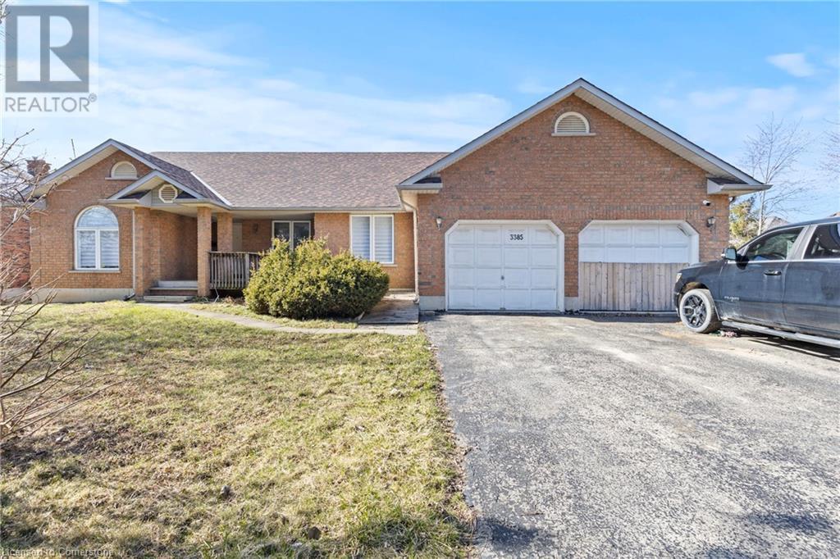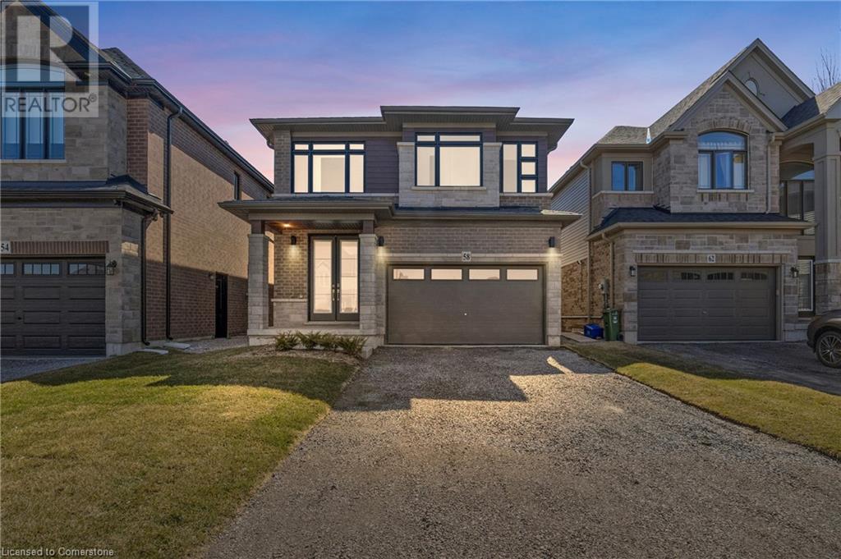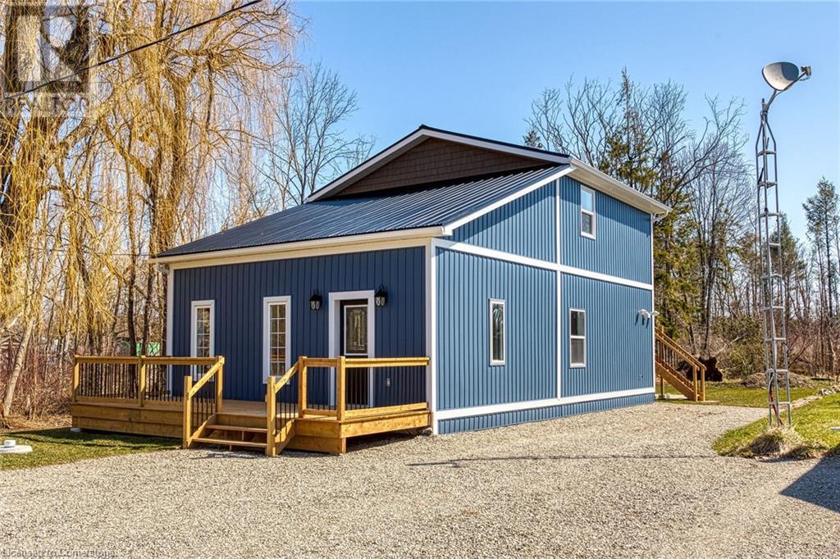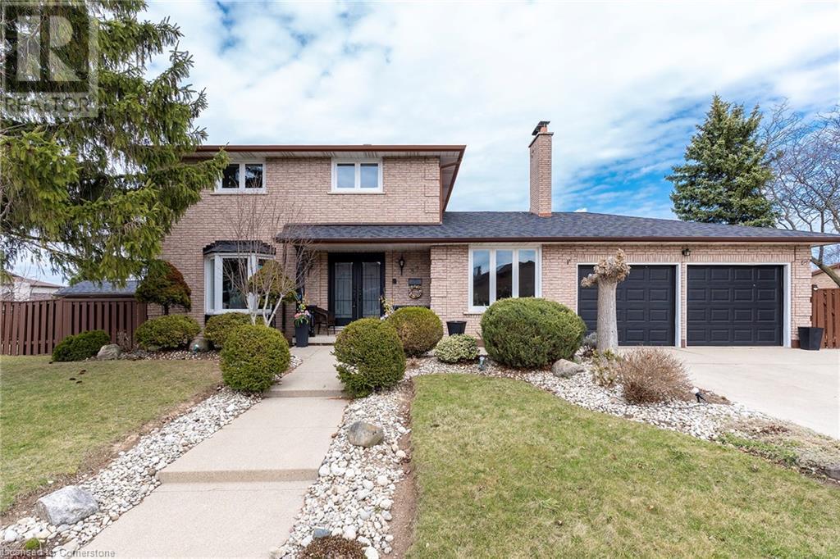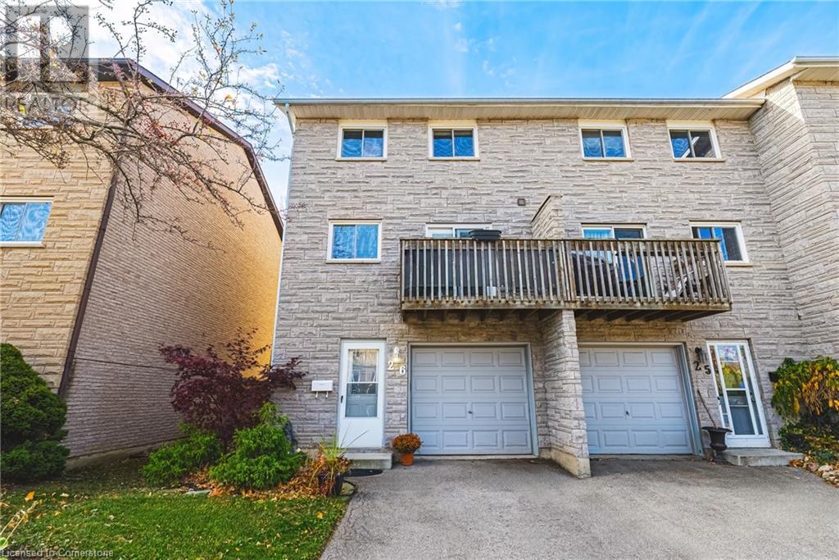Browse Listings
LOADING
511 Dorval Drive
Ancaster, Ontario
Impeccably maintained 3 bedroom bungalow nestled in the heart of Ancaster, this home is tastefully decorated with lots of natural light. The many desirable features include: gas fireplace & bay window in living/dining area, hardwood throughout, beautiful main bathroom w/ cultured marble, walk-in glass shower, matching cultured marble vanity top & heated ceramic tile floor. Excellent use of space in updated kitchen w/ gas cooktop, electric built-in oven, neutral ceramic floor. Bright & spacious lower level rec room has quality broadloom & gas fireplace, 4 piece bathroom w/ heated ceramic floor, pedestal sink & cultured marble surrounding tub & shower. Generac Generator 2022, Precise Rain System 2022. Total sq ft, including basement, is 2597. Located on a spacious corner lot w/ towering evergreens & mature landscaping; side gate leads to enchanting garden space at side of house. Cedar privacy hedge protects rear patio & provides secluded sitting area for summer BBQs. Double, oversized attached garage has recent improvements including resurfaced driveway w/ stone border. All within walking distance to Hamilton Golf & Country Club! Minutes to shopping, restaurants, schools, parks, Conservation Trails & major highways. A perfect location for busy professionals, commuters, retirees or families looking for their first home. (id:22423)
Judy Marsales Real Estate Ltd.
16 Credit River Road
Erin, Ontario
Welcome to 16 Credit River Road! Set on just under 2 acres of fully fenced, serene privacy, this beautifully updated 5 bed, 4 bath home blends modern upgrades with peaceful living. Featuring vaulted ceilings, engineered hardwood, and a new kitchen with expansive views of the yard backing onto a ravine, this property offers both style and comfort. The main floor includes 3 bedrooms, one with an ensuite, and a recently renovated large bathroom. The fully renovated basement (2024/2025) with a spacious walkout adds extra living space and functionality. The basement also offers two additional bedrooms—one with an ensuite bathroom. Outside, enjoy a stunning saltwater pool and pool house with heating, hydro, and 60 amp service (2018), fire pits, and a 10-zone sprinkler system. With concrete surrounds (2018) and a new driveway (2019), this property is ideal for both relaxation and entertaining. Book your showing today! (id:22423)
Keller Williams Edge Realty
364 Sumbler Road
Pelham, Ontario
Discover the perfect blend of country charm and modern convenience with this stunning 2,700 sq. ft. bungaloft, nestled on a picturesque 1.005-acre lot on the outskirts of Pelham/Fenwick and Welland. Enjoy the serenity of rural living while being just moments from all amenities! The bright and airy main floor boasts an open-concept design featuring a spacious kitchen, dining, and living area with pellet stove—ideal for family gatherings. You'll also find two generous bedrooms, a 4-piece bath, a convenient laundry room, and a closed-off mudroom, perfect for organizing coats, boots, and pets. Upstairs, the lofted space offers endless possibilities, complete with two additional bedrooms, two full baths, and a versatile area—perfect for a home office or cozy retreat. The partially finished basement includes a rec room, with potential for added living space and an extra bath. The property is enhanced by a full concrete driveway and an oversized, full in floor heated detached garage with a 750 sq. ft. 1-bedroom apartment above—an excellent opportunity for rental income or extended family living. Step outside to your private oasis, featuring a large pond perfect for swimming, fishing, and skating. This exceptional home offers the best of both worlds—country living with city convenience! (id:22423)
RE/MAX Escarpment Golfi Realty Inc.
45 Queenslea Drive Unit# 63
Hamilton, Ontario
Bright and clean 3 bedroom end unit condo. Well maintained by caring owners. Bright unit in a good complex. Schools, playgrounds and bus routes are all nearby. Generous fenced rear yard great for kids or pets. Garage features 2 overhead doors with one facing the rear yard. Great for moving bulky items. Attic has extra insulation added. Great starter home for first time buyers who want to move right into a wonderful unit. (id:22423)
RE/MAX Escarpment Realty Inc.
3385 Binbrook Road
Binbrook, Ontario
Welcome to 3385 Binbrook Road - a rare opportunity to lease a spacious bungalow on an oversized 149’ x 192’ (.66 acre) lot in the heart of Binbrook. This well-maintained 3-bedroom, 2-bathroom home offers a generous layout featuring a formal living and dining room, large family room, and eat-in kitchen with walkout to a deck overlooking the expansive backyard. There is plenty of parking and room for the whole family to enjoy! The unspoiled basement offers a great play-zone or room for additional storage. Enjoy the comfort of a newer furnace and A/C, updated shingles (2019), and a double car garage for added convenience. Located just minutes from schools, parks, and all of Binbrook’s amenities, this property offers space, privacy, and accessibility - ideal for those seeking a blend of suburban living and small-town charm. (id:22423)
Brookside Estate Realty Inc.
58 Halo Street Street
Hamilton, Ontario
Step into refined elegance with this exceptional custom-built home, just one year old and perfectly situated in one of Hamilton’s most desirable neighborhoods. From the moment you arrive, you’ll be impressed by the thoughtful design, superior craftsmanship, and unbeatable location. This stunning residence offers a bright, open-concept layout, ideal for modern family living and effortless entertaining. The heart of the home is a beautifully upgraded gourmet kitchen, featuring top-of-the-line appliances, premium finishes, and stylish crown molding—perfect for both everyday meals and hosting in style. Enjoy cozy evenings in the main living area, centered around a custom fireplace with built-in bookcases that add both charm and functionality. The spacious primary suite is your private retreat, complete with a spa-like ensuite and custom closet organizers. Additional bedrooms are generously sized, each designed with comfort and style in mind. Downstairs, you will find walk-out basement, versatile living space—ideal for a media room, home office, gym, or guest suite. Step outside to a rare find in Hamilton—a large, private backyard perfect for entertaining, kids, pets, or simply enjoying the outdoors. This kind of space is increasingly hard to find and truly sets this home apart. Enjoy being walking distance from excellent schools, local shops, and everyday amenities, all while living among wonderful neighbors in a welcoming community. This is more than a house—it’s a lifestyle. Don’t miss the chance to call this incredible property your home. (id:22423)
Keller Williams Edge Realty
1138 Branchton Road
North Dumfries, Ontario
Welcome to 1138 Branchton Rd, a rare rural gem that combines the peace of the countryside with the convenience of being only minutes outside of Cambridge. Set on a beautifully landscaped country lot, this spacious 3+2 bedroom, 2 bath bungalow offers over 1400 sq ft of living space perfect for growing families, hobbyists, or entrepreneurs alike. Step through the welcoming foyer into the bright and spacious living room that lights up with the morning sun coming up in the east. Just off the living room is the dining room and kitchen that seamlessly connect to make mealtime a breeze. There are three bedrooms and a 3pc bath also on the main floor, as well as additional storage and access to the attached one car garage. On the lower level, you'll find a brand-new 4 pc bathroom, a cozy bedroom, den or workout room, a rec room and laundry. Enjoy the outdoors and lush established gardens featuring mature pear trees, perennials, and blooming peonies - a true countryside oasis. A charming garden shed offers endless possibilities: think art studio, playhouse, or extra storage. But what truly sets this property apart is the incredible 1,700+ sq ft workshop ideal for anyone needing space for a small business, machinery, or equipment. Whether you want to run your business from home, rent the shop for extra income, or live in the house and let the shop work for you, the options are endless. It's not often a property like this comes on the market and the potential it has may be just want you have been waiting for. (id:22423)
Royal LePage Macro Realty
22 Siddall Road
Dunnville, Ontario
Exquisitely updated, Beautifully finished 3 bedroom, 2 bathroom Lowbanks “Lakehouse” situated on 49’ x 145’ lot on sought after, quiet Siddall Road with access to gorgeous sand beach & partial lake views. Absolutely no work to do – professionally renovated from top to bottom over the past 12 months highlighted by steel roof, premium vinyl sided exterior, welcoming front deck, large back deck, & upper level deck with walk out from 2nd floor, spray foam insulation throughout, new wiring & 200 amp panel, plumbing, drywall, fixtures, helical pile foundation, new furnace, A/C, & on demand HWH, windows, doors, fibre optic internet/cable, & more! The flowing interior layout offers over 1400 sq ft of distinguished living space featuring family room with vaulted ceilings, exposed wood beams, & floor to ceiling stone fireplace, eat in kitchen with quartz countertops & backsplash, dining area, desired MF bedroom, & 3 pc MF bathroom. The upper level includes 2 spacious bedrooms, laundry room, & 4 pc bathroom. Conveniently located minutes to boat launch, provincial park, & easy access to Dunnville amenities. Relaxing commute to Niagara, Hamilton, or the GTA. Rarely do properties in this location come available for sale. Call today for your private viewing & to Experience & Enjoy all that Lake Erie Living has to Offer. (id:22423)
RE/MAX Escarpment Realty Inc.
54 Sherwood Rise
Hamilton, Ontario
Welcome to 54 Sherwood Rise, a charming bungalow nestled in the heart of the Sherwood neighbourhood on the East Mountain. Located on a desirable street just steps from the Mountain Brow, this immaculate home offers a perfect blend of comfort and convenience. As you step inside, you're greeted by a bright and spacious open concept living and dining area. Original hardwood floors and elegant crown moulding create a warm and inviting atmosphere, while large windows fill the space with natural light. The kitchen with stainless steel appliances, features two windows that bring in additional light and provide a practical layout for everyday meal preparation. The main floor also includes three bedrooms and a 4- piece bathroom. The side door leads to a beautiful backyard, complete with a gazebo, landscaping and a detached garage - perfect for hobbyists or extra storage. This outdoor space is ideal for summer barbecues, gardening or simply relaxing after a long day. On the lower level, a spacious recreation room features pot lights, a cozy gas fireplace, office/game space & a 3-pc bathroom. This versatile space is ideal for movie nights, a home gym or a playroom. The lower level also includes a practical laundry/utility room. Situated close to Sherwood High School, shopping centers, downtown amenities and major highways. Don't miss the opportunity to make this bungalow your new home! (id:22423)
Century 21 Heritage Group Ltd.
87 Monte Drive
Hamilton, Ontario
10++ LOCATION!! This 4 bed, 3 bath 2 stry with in-law and double garage is located in a quite family friendly neighbourhood. Prepare to be wowed from the moment you drive up with concrete drive, excellent curb appeal and covered porch to enjoy your morning coffee or evening wine. The main flr offers hardwood throughout the main spaces and an open concept Liv Rm, Din Rm & Kitch w/plenty of windows offering spectacular natural light. The eat-in Kitch will make you want to cook, granite counters, large island w/plenty of seating, S/S appliances and plenty of cabinets. The main flr also offers a Fam Rm for game nights and family gatherings at home in front of the wood burning FP. The main flr is complete with a 2 pce powder rm. Upstairs offers 3 great sized beds and 4 pce bath. Best of all the basement is fully finished with a separate entrance making it perfect for in- laws, older children still at home or a rental to supplement the mortgage. This unit offers a spacious Rec Rm., Kitch, bedrm and a 3 pce bath. This home is located on a great sized, beautifully landscaped lot w/large concrete patio perfect for entertaining. Many major updates have been done meaning you can just move in and ENJOY!! Looking for a home that checks ALL the boxes this is it and close to all conveniences but off the beaten path, do NOT MISS this one! (id:22423)
RE/MAX Escarpment Realty Inc.
4682 Highway 6
Hagersville, Ontario
MUST SEE! Best of both Worlds. Prime agricultural for hobby farm to grow your own produce and keep permitted livestock. Also a charming country property with all the desired design updates. Over 1800 sq ft of living space featuring large principle rooms on a 1 Acre lot with 1000 sq ft Barn/Shop above ground pool, fully fenced and gated yard. Numerous stylish new updates include kitchen with ceramic floors, quartz countertops and all new appliances, main bathroom with smart toilet, fixtures and ceramics, flooring throughout, lighting, interior/exterior doors, roof, furnace and 200 amp service. Home features a quaint sunroom and a covered back porch for summertime fun and a large square footage in loft area easily converted into additional living space. Great location close to all amenities. (id:22423)
RE/MAX Escarpment Golfi Realty Inc.
1155 Paramount Drive Unit# 26
Stoney Creek, Ontario
Stunning end-unit townhouse located in the highly desirable Heritage Green neighborhood of Upper Stoney Creek. Situated in a family-friendly condo community, this home backs onto a lush park, offering ample green space and privacy. The open-concept main floor features a chef inspired kitchen with a large island with granite counters, complemented by beautiful hardwood floors throughout. The bright and spacious living room seamlessly flows into the kitchen, creating an ideal space for entertaining. Sliding doors with integrated blinds lead to a balcony, perfect for a BBQ or bistro set. The upper level boasts three generously sized bedrooms, including a spacious master suite. A 4-piece bathroom and convenient laundry area complete this floor. The lower level offers a cozy retreat with a wood-burning fireplace, a 2-piece bathroom, and an additional shower. Walk out to the fully fenced rear yard for outdoor relaxation. This home is just minutes from shopping, dining, and offers easy access to highways. It's also within walking distance to the scenic Felker's Falls. Don’t miss the opportunity to make this charming property your new home! (id:22423)
RE/MAX Escarpment Realty Inc.



