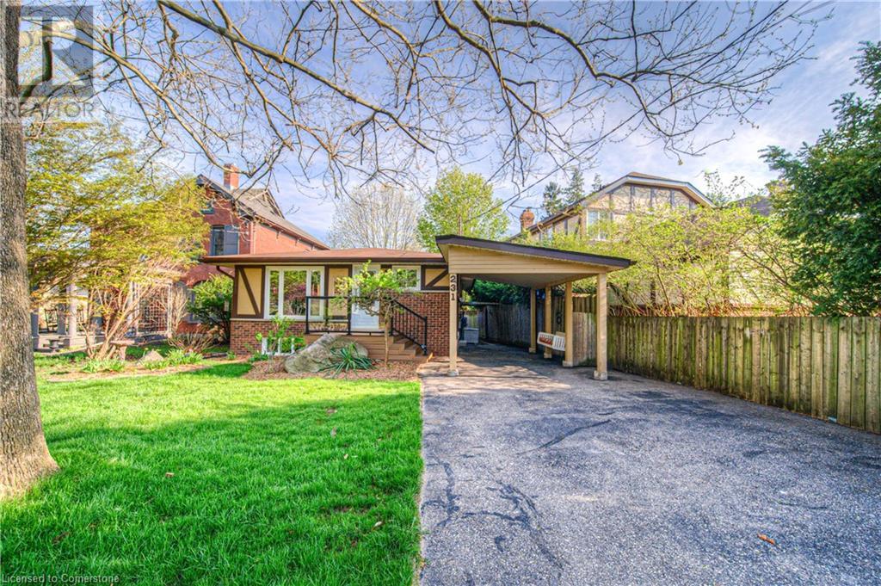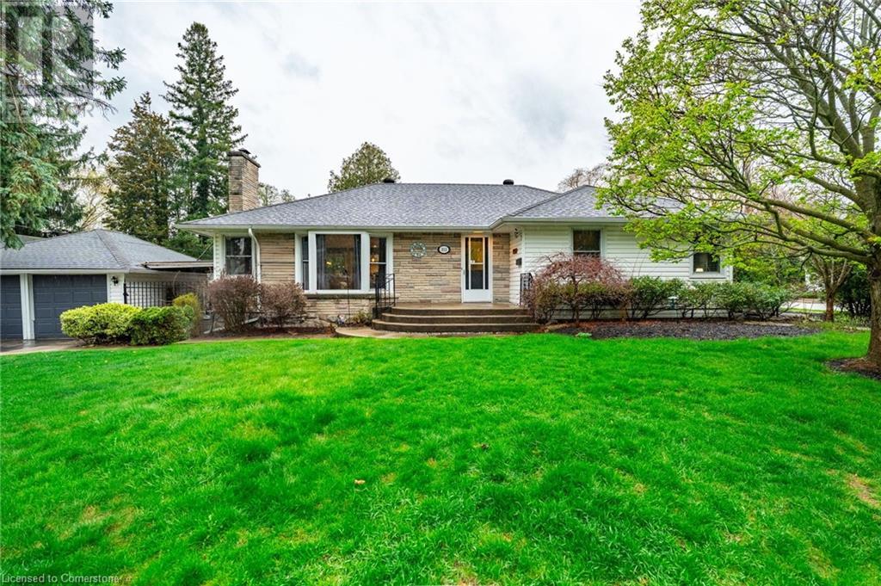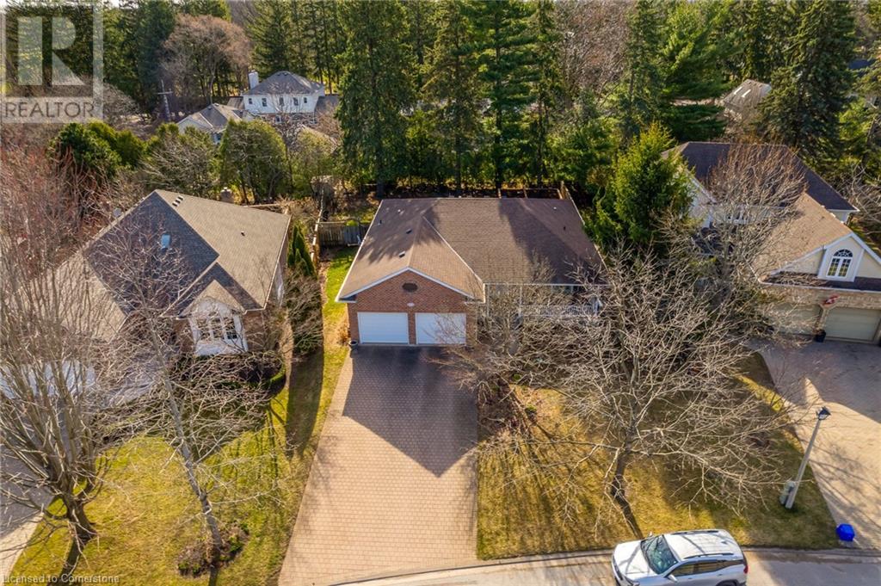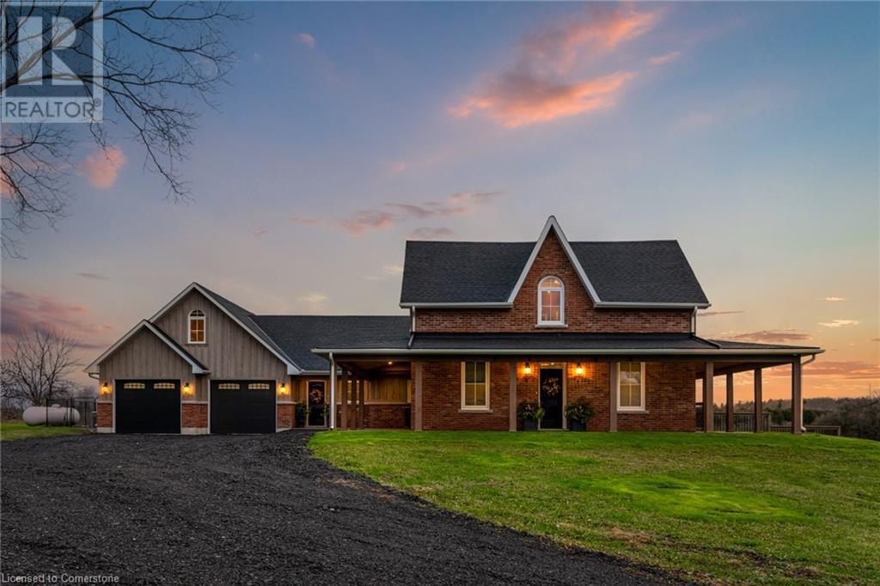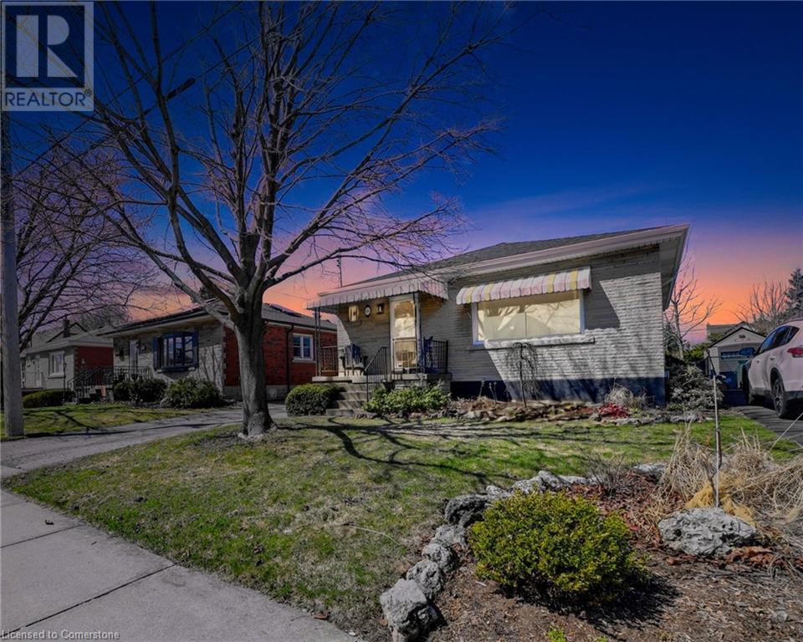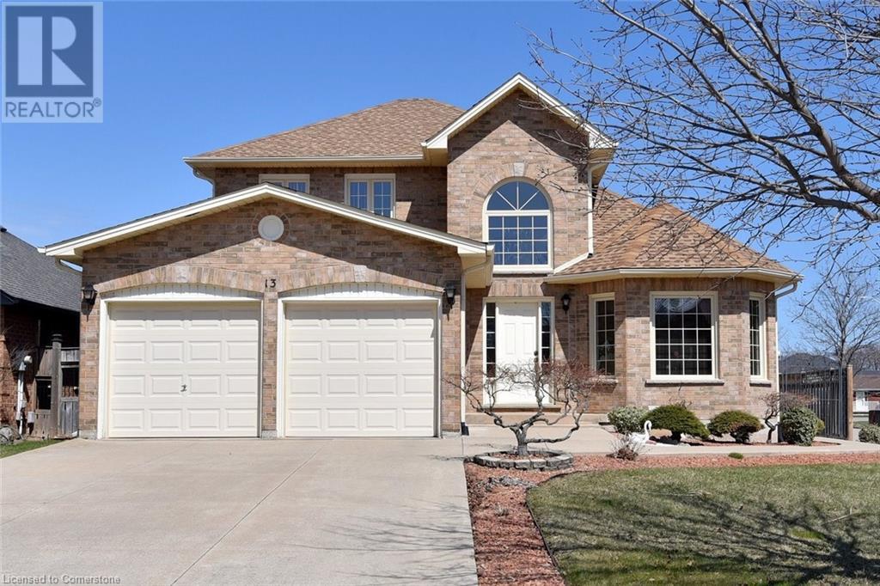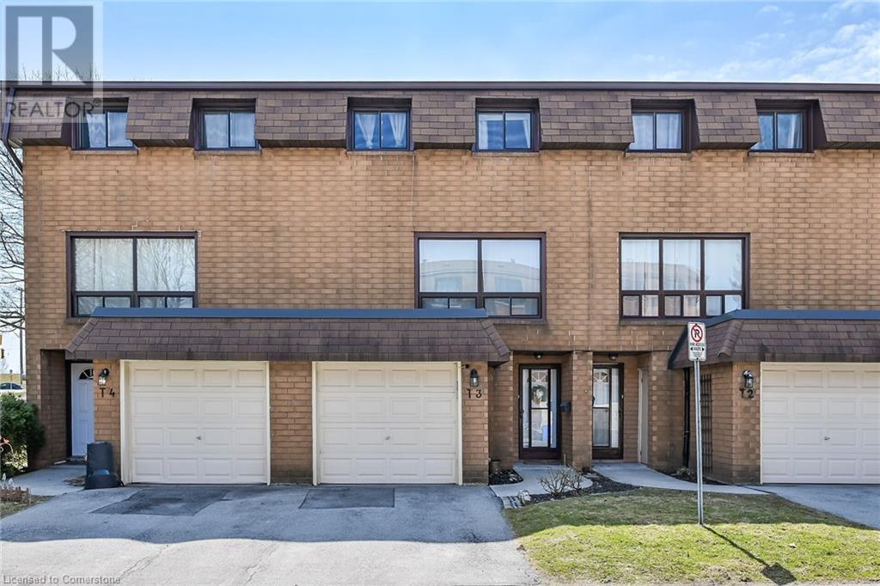Browse Listings
LOADING
91 Aurora Street
Hamilton, Ontario
With cute-as-a-button curb appeal, this delightful property is nestled at the foot of the escarpment on a quiet street—a dream for outdoor enthusiasts who love cycling, hiking, and walking trails. Offering both convenience and character, just steps from public transit and boasts a spacious driveway with ample parking. Inside, the lovingly maintained home features an inviting living area that seamlessly flows into an oversized dining room & well-appointed kitchen. Two cozy bedrooms, one of which includes a staircase leading to an attic space—an excellent opportunity to create a teen retreat, or home office with your finishing touches. The spa-like washroom is a standout! The spacious mudroom/laundry room offers easy access to the fully fenced private backyard. This space is thoughtfully designed with a generous oversized closet, perfect for storing bicycles and other essentials. The location is unbeatable—within walking distance of the GO Station, St. Joe’s, Hamilton General Hospital, Corktown Park, Rail Trail Dog Park, the Escarpment Rail Trail, downtown, and a diverse selection of fantastic foodie restaurants. This charming home offers the perfect blend of character, comfort, and location—ideal for those seeking an active lifestyle with urban conveniences nearby. (id:22423)
Royal LePage State Realty
221 Glover Road
Stoney Creek, Ontario
Superior Custom Quality like no other! With nearly 5,800 Sq. Ft of impeccable finishes, and sitting on an 80 x 150 Ft. Lot, this Owner-Built, All-Brick and Stone Bungalow with Escarpment Views and no rear neighbours is your Dream Home come true. Stepping inside, you're greeted with soaring 14 Ft. Ceilings in the Foyer and Family Room, with extensive Built-Ins, Fireplace, Showpiece Chandelier, Crown Moulding and Coffered Ceiling with magnificent Millwork Details and Cove Lighting. With 9-Ft. Ceilings on the remainder of the Main Level, the Custom Cabinetry continues in the massive Eat-In Kitchen with SUB ZERO Refrigerator, MONOGRAM Double Wall Oven and Cooktop, Granite Counters, Imported Porcelain Tile and extensive Pot Lights. Continuing inside, the Formal Dining Room and Bedrooms feature Top Quality Hardwood, 8 Ft. Solid Wood Doors and Storage Galore. The Primary Bedroom is a highlight - with His and Hers Walk-In Closets, and a 6-piece Ensuite with Heated Floors, Dual Vanities and a BainUltra Jetted Tub. For entertaining, the transition outside is made easy with a 3-Season Room with BBQ Porch overlooking a Fully Fenced Yard with Fruit Trees and Sunsets for Life. The home also features two Garages...an Attached 3-Car Drive-Thru Garage - with two(!) Inside Entries - and a separate heated, plumbed and insulated Single Garage out back. The awesome continues downstairs with a Fully Finished Lower Level with Separate Entrance and Walk-Up, High Ceilings, 2nd Kitchen, Full Bathroom, maximum flexibility and multiple Cantinas and Storage Rooms. Multi-Camera Security, tasteful Landscaping and a full property Irrigation System add to the incredible value. This is a truly remarkable home with a 'Country-feel', great highway access and all conveniences nearby. Book a Showing today - you'll be a lover of Glover! (id:22423)
Bradbury Estate Realty Inc.
212 Brookfield Avenue
Burlington, Ontario
Rare double lot in Roseland! This spacious 2+1 bedroom bungalow sits on a 100-foot wide property and offers endless potential—renovate, rebuild, or move right in. Features include hardwood floors, a double garage, and a beautifully private backyard with mature gardens and an in-ground pool. Located on a quiet street just steps to the lake, this is a prime opportunity in one of Burlington’s most desirable neighbourhoods. (id:22423)
RE/MAX Escarpment Realty Inc.
3114 Travertine Drive
Oakville, Ontario
Welcome to this exquisite 2024 Mattamy home, nestled in the coveted Preserve West community, and North East Facing (sunfilled), boasts 4generously sized bedrooms, 3.5 elegantly designed bathrooms, and over $100K in premium upgrades. Set on a spacious 34.12 x 89.89 ft lot, it remains protected by the Tarion Warranty, offering peace of mind. Inside, the home features soaring 10' smooth ceilings on the main floor and 9'ceilings on the second, complemented by wide-plank hardwood flooring and luxurious imported porcelain tiles. The gourmet kitchen is a showstopper, with sophisticated dual-tone cabinetry, sleek quartz countertops, and a stylish backsplash, while triple-glazed windows ensure superior insulation. The 50” recessed electric fireplace adds a contemporary flair, and the opulent primary ensuite is complete with a freestanding tub and frameless glass shower. A versatile den on the main floor provides the perfect space for a home office, while the smart home package and ENERGY STAR® certification enhance modern living. With a 200 AMP electrical panel, EV charging rough-in, recessed pot lights, and French frosted glass doors, this home seamlessly blends functionality and elegance. The unfinished basement awaits your personal vision and customization. Additionally, a beautiful fence is scheduled for installation in May 2025, completing the outdoor space. Easy access to park, shopping malls/plazas, top ranked schools, GO station, Hwy 407 and QEW/403. **Monthly overnight parking permit available through the city** (id:22423)
RE/MAX Aboutowne Realty Corp.
26 Park Court
Niagara-On-The-Lake, Ontario
Situated on a peaceful cul-de-sac in a prestigious neighbourhood of Old Town, Niagara-on-the-Lake is 26 Park Court. This stunning location is across from The Commons a large area steeped in history of the War of 1812, where you will find walking trails to downtown, the Niagara River, and world class wineries. This large bungalow has a total of 4 bedrooms (2 up, 2 down) and 3 bathrooms. The chefs kitchen has been completely renovated with large island, stone countertops, and top of the line appliances. A separate dining room perfect for entertaining is adjacent to the walkout to a new large outdoor terrace. The backyard is completely private with large trees and is fully fenced. Back inside is a spacious living room with gas fireplace, the perfect layout for entertaining guests. The lower level has been thoughtfully updated. There are 2 large bedrooms, bathroom, family room with built-ins, a gas fireplace, plus a gorgeous walk-in wine cellar. This entire home is over 3600 sqft. Come and see this stunning home and all that it has to offer! (id:22423)
Right At Home Realty
1041 Concession 8 Rr 3 W
Flamborough, Ontario
Nestled in the heart of Flamborough, this stunning 4-bedroom, 4+1-bathroom country estate blends historic charm with modern luxury. Extensively renovated in 2018, this property boasts nearly 6,000 sq. ft. of refined living space on 108+ acres featuring 7 picturesque bodies of water, including 3 connected to Bronte Creek. The home includes a walkaround porch, gourmet kitchen with Bosch appliances, a steam spa shower, two Rumford fireplaces, and a walk-out basement with in-floor heating. Outdoor living is unmatched with a pizza oven, a 4 ft fireplace, pool house with bar and drink fridge, and a swim spa / hot tub with an automatic Covana cover. A 60x40 workshop, complete with a 10,000 lb hoist, RV hookup, and framed second-level 2-bed apartment, offers endless possibilities. Modern amenities include high-speed fiber internet, a Kohler generator, and security cameras. With reduced property taxes and proximity to Waterdown, Cambridge, and Burlington, this property is the perfect private retreat or multi-functional family estate. Don’t miss this rare opportunity! (id:22423)
Royal LePage State Realty
180 East 32nd Street
Hamilton, Ontario
Wow! This home is truly a 10++—just move in and enjoy! Everything has been completely updated from top to bottom, including a self-contained in-law or income-producing unit. Located in a prime East Mountain area, it's close to shopping, buses, schools, and offers easy access to the Lincoln Alexander Parkway and Highway 403. The house features new flooring throughout, two fireplaces, built-ins, and upgraded electrical and lighting, including dimmable pot lights. The upper bathroom has been fully renovated with a new window, tub, and tile shower, while the kitchen boasts new counters, backsplash, and appliances. You'll also find new doors, trims, and hardware throughout the home. The lower level, with a separate entrance, offers an open concept layout that's been reframed and insulated for sound, with new electrical, plumbing, breaker panel, and wiring. The new lower level bathroom has a cushioned tile shower, and a brand-new fireplace adds to the charm. The property also includes a great fenced yard and an oversized garage. This one won't last long! (id:22423)
Michael St. Jean Realty Inc.
13 Chianti Crescent
Stoney Creek, Ontario
Unique-style, one-owner home awaits you in Beautiful Winona! Lovingly cared for, this 3 Bedroom, 3 Bath property has a Spectacular entrance Foyer leading to a spacious Living/Dining area with soaring Vaulted Ceilings! The Eat in Kitchen has plenty of Counter/Cupboard & Pantry space, plus a sliding door leading to the privately fenced Yard where you can enjoy a Summer BBQ on the raised Patio! The main floor culminates with a cozy Family room & gas Fireplace, Powder Room & Mud Room with inside entry to the Double Car Garage, with handy second staircase leading to the Basement! Upstairs has 3 inviting Bedrooms, with Primary Ensuite & Walk-in Closet!! The unfinished basement provides an empty canvas for your personal vision & artistic flair! Minutes to Fifty Road Shopping, QEW access, Schools, Parks and much more! This is a quiet, family friendly area that’s ready for the next Chapter! Put it on your “must-see” list! (id:22423)
Royal LePage State Realty
423 Woolwich Street
Waterloo, Ontario
Welcome to 423 Woolwich Street—a home where modern living meets convenience. This brand-new 1,522 sq. ft. townhome in Waterloo offers everything you need without the hassle of condo fees. With 3 bedrooms, 2.5 bathrooms, and a spacious double car garage, it’s designed to fit your lifestyle perfectly. Step inside and you’ll find a welcoming entryway leading to a sleek kitchen with granite countertops and a cozy dinette area, perfect for casual meals. The great room, with its stylish laminate flooring, feels open and inviting, while the convenient powder room adds to the thoughtful layout. Upstairs, the principal bedroom is a peaceful retreat, complete with a walk-in closet and ensuite. Two additional bedrooms, a full bathroom, and a handy laundry room complete the upper floor. The unfinished basement offers tons of potential with large windows and rough-ins for a bathroom, so you can tailor the space to suit your needs. You’ll also appreciate the direct backyard access through both the garage and sliding doors from the great room—a perfect spot for enjoying the outdoors. With high 9’ ceilings, a neutral color scheme, and contemporary finishes throughout, this home is as stylish as it is functional. Plus, with a TARION Warranty, you can move in with peace of mind. Located near everything you need—Conestoga Mall, RIM Park, the University of Waterloo, and more—this home puts you right in the heart of one of Waterloo’s most desirable neighborhoods. Don’t miss out—book your showing today! (id:22423)
Right At Home Realty
444 Stone Church Street W Unit# T3
Hamilton, Ontario
Welcome to 444 Stone Church, Unit T3. This gorgeous, completely turnkey townhome has 3 bedrooms and 1.5 baths and over 1100 sqft of living space. This multi-level unit is perfect for any type of buyer and with the many updates, it is completely move-in ready. Updates include kitchen (2020), basement (2022), bathroom (2022), furnace and AC (2023), windows (2024), carpet (2022), bathroom (2021). So much living space including the large living room, finished basement family room, and the private back patio. Close to great schools, Linc access, bus routes, local restaurants, and shops. Book your private viewing today! (id:22423)
Royal LePage State Realty
3109 Perkins Way
Oakville, Ontario
Welcome to 3109 Perkins Way, a stunning 3-story townhome in one of Oakville's most sought after neighbourhoods. This elegant home boasts four floors of beautifully designed living space, offering a perfect blend of luxury, comfort, and modern sophistication. Step inside and be captivated by the soaring ceilings and abundant natural light that fills the space. The main floor features an open-concept living area with white oak flooring throughout, providing a warm and inviting atmosphere. Coffered ceilings and pot lighting add a touch of refinement, creating the perfect setting for both relaxation and entertaining. The heart of this home is the brand-new kitchen, equipped with top of the line KitchenAid appliances, sleek stone countertops, and custom cabinetry that combine both style and function. Whether you're preparing a casual meal or hosting a dinner party, this kitchen is a chef's dream. Upstairs, you'll find three spacious bedrooms, each designed for ultimate comfort and privacy. The primary suite features a luxurious ensuite bathroom with modern finishes, while the additional bedrooms are perfect for family or guests. With 3.5 bathrooms in total, there's ample space for everyone. This exceptional townhome also includes a finished lower level, recreation room, or extra storage, this level is ready for your personal touch. Situated in a prime Oakville location, you'll be close to top-rated schools, parks, shoppiong and dining. Don't miss out on this opportunity. (id:22423)
RE/MAX Escarpment Realty Inc.
511 Dorval Drive
Ancaster, Ontario
Impeccably maintained 3 bedroom bungalow nestled in the heart of Ancaster, this home is tastefully decorated with lots of natural light. The many desirable features include: gas fireplace & bay window in living/dining area, hardwood throughout, beautiful main bathroom w/ cultured marble, walk-in glass shower, matching cultured marble vanity top & heated ceramic tile floor. Excellent use of space in updated kitchen w/ gas cooktop, electric built-in oven, neutral ceramic floor. Bright & spacious lower level rec room has quality broadloom & gas fireplace, 4 piece bathroom w/ heated ceramic floor, pedestal sink & cultured marble surrounding tub & shower. Generac Generator 2022, Precise Rain System 2022. Total sq ft, including basement, is 2597. Located on a spacious corner lot w/ towering evergreens & mature landscaping; side gate leads to enchanting garden space at side of house. Cedar privacy hedge protects rear patio & provides secluded sitting area for summer BBQs. Double, oversized attached garage has recent improvements including resurfaced driveway w/ stone border. All within walking distance to Hamilton Golf & Country Club! Minutes to shopping, restaurants, schools, parks, Conservation Trails & major highways. A perfect location for busy professionals, commuters, retirees or families looking for their first home. (id:22423)
Judy Marsales Real Estate Ltd.



