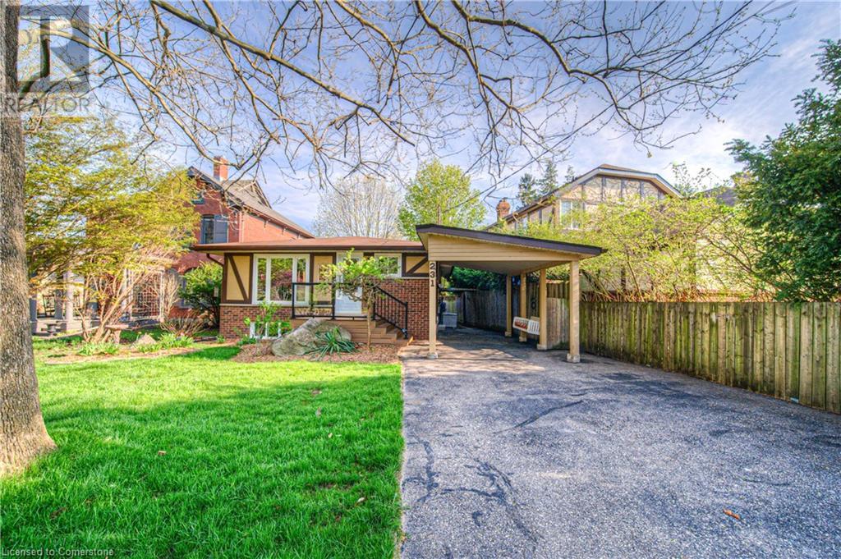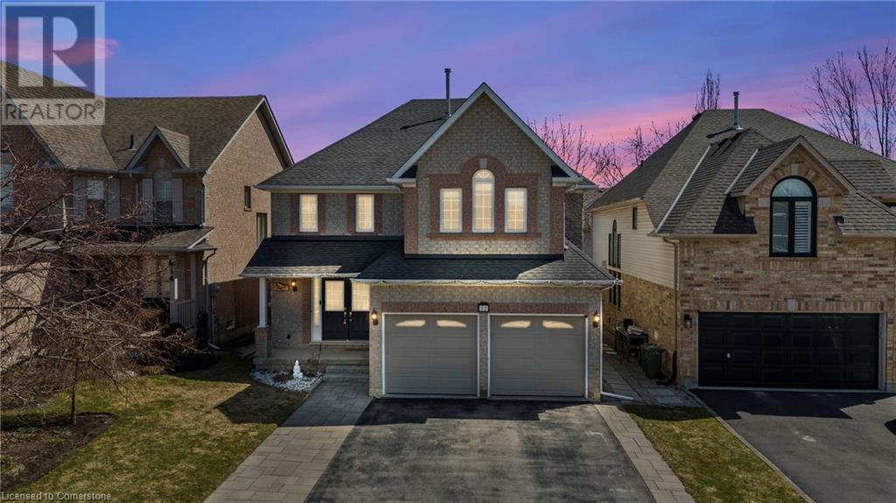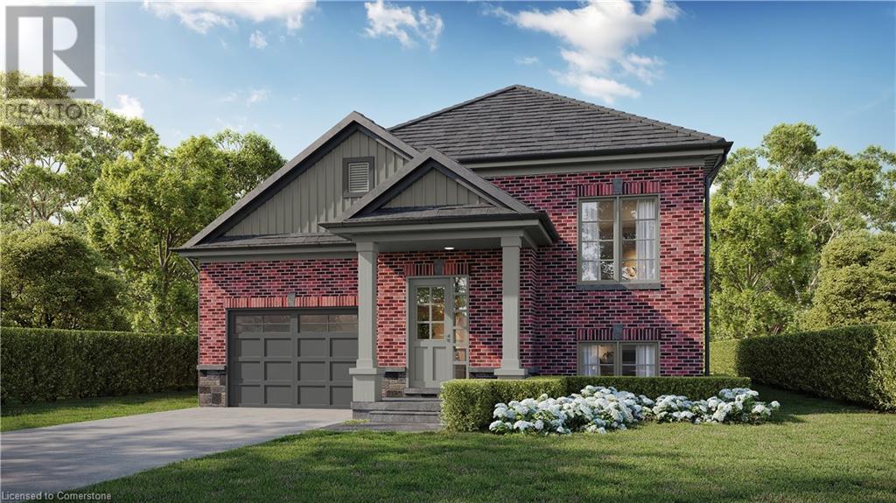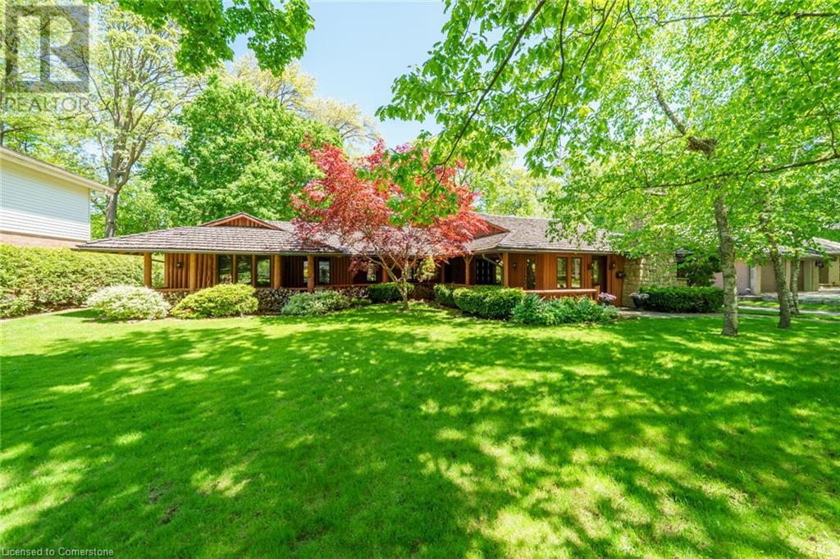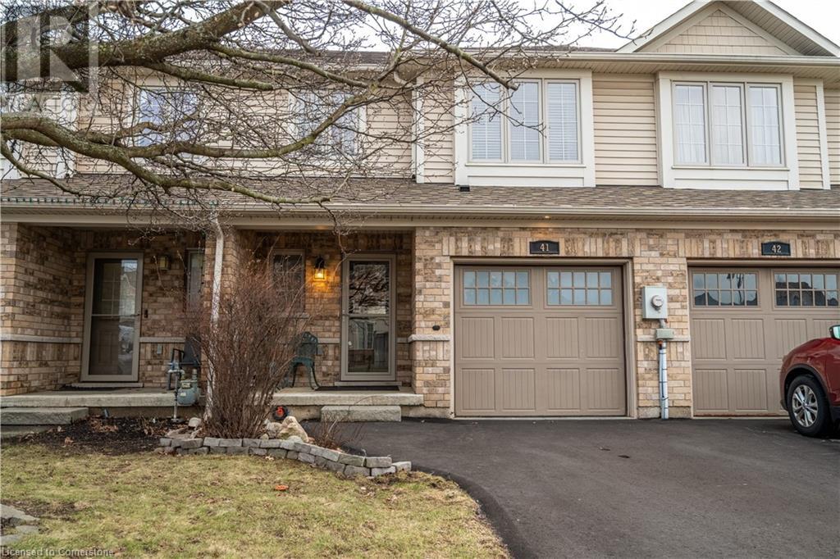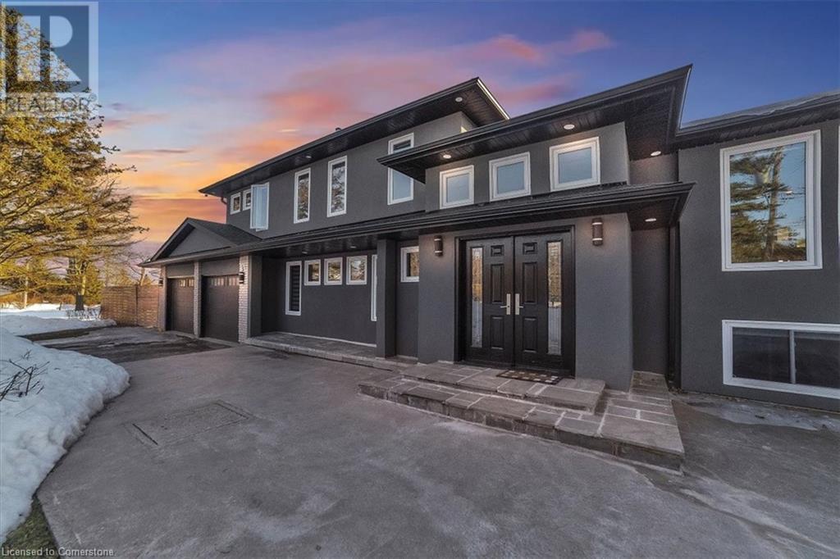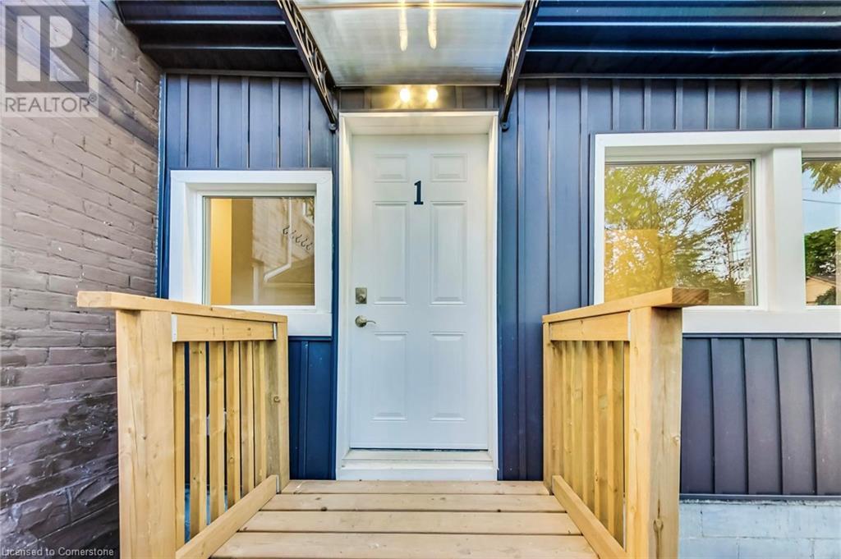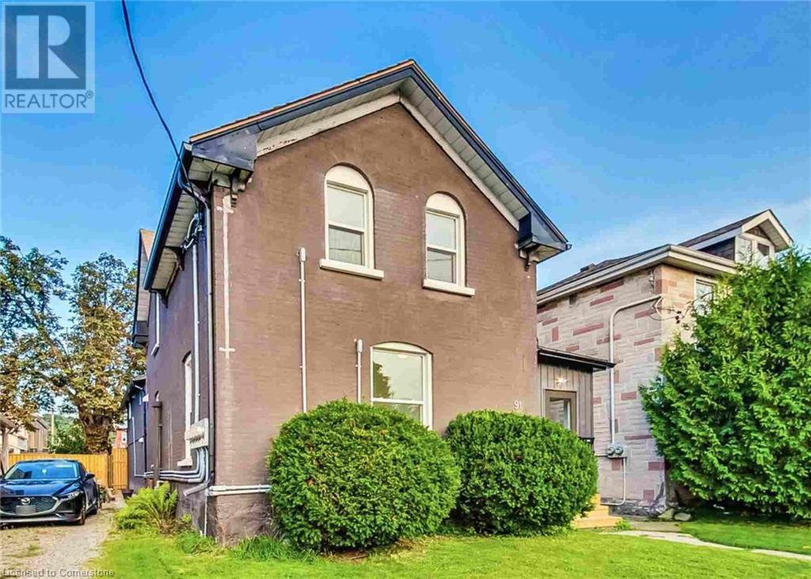Browse Listings
LOADING
84 Jayla Lane
Smithville, Ontario
Modern sophisticated and stylish end unit with walk out balcony. Lots of light flowing through this home. Multiple and modern upgrades added. Just 10 minutes from the QEW and yet far from the ordinary. Smithville has a broad range of recreational events facilities. local shops, cafes. parks, and walking trails. Numerous bike trails conveniently link this home to local active amenities such as the Smithville Sports Complex with an array of soccer pitches and baseball fields. It also connects you to the all-now Smithville Sports an Multi-use Recreation Complex (MURS). This $23.6 million, 93,000 square foot MURS complex is available for the entire community and it's residences. Tenant to pay HRV and hot water tank rental plus utilities. Credit check, references, employment letter, rental application deposit. 24 hours notice for viewings (id:22423)
Keller Williams Complete Realty
248 Homewood Avenue
Hamilton, Ontario
Fall in Love with the Perfect Blend of Charm, Character & Modern Living! Welcome to 248 Homewood—where timeless elegance meets modern comfort, just steps away from the vibrant energy of Locke Street in Hamilton’s coveted Southwest neighbourhood. Whether you're raising a family, working from home, or simply looking to enjoy a walkable lifestyle near boutique shops, restaurants, great schools, and the Bruce Trail, this beautifully updated 2.5-storey gem offers it all. From the moment you step into the warm and inviting foyer, you’ll feel the difference. Original hardwood floors, exquisite walnut inlay, exposed brick accents, and stunning French doors create an ambiance of classic sophistication. Every detail of the main floor tells a story—one of craftsmanship, charm, and care. The heart of the home—the open-concept kitchen—has been fully modernized to meet the needs of today's busy lifestyle, seamlessly connecting to a spacious dining area that’s perfect for hosting everything from dinner parties to cozy family meals. The light-filled family room addition overlooks a private backyard retreat featuring a serene in-ground saltwater pool, lush greenery, and room to run around—an entertainer's dream and a personal escape all in one. Upstairs, the second level offers a large primary bedroom with generous closet space, two more versatile bedrooms great for a family, guests or a home office, and a beautifully updated 4-piece bathroom. But the true surprise awaits on the third floor: a fully finished loft with skylights, pot lighting and insulated walls,—ideal for a creative studio, private teen retreat, or stylish guest suite. With lots of storage in the lower level, thoughtful upgrades including newer HVAC, copper water lines with professional renovations over the years (completed with permits) this home is as worry-free as it is beautiful. (id:22423)
Judy Marsales Real Estate Ltd.
12 Strathroy Crescent
Waterdown, Ontario
Stunning One-of-a-kind Detached 4+1 Bed STEEL FRAMED Home offering ~3,859SQFT of finished living space and nestled on a quiet crescent in the desirable community of West Waterdown. Walk through the double front doors and you'll find a spacious foyer welcoming you to this newly renovated home complete with gorgeous luxury vinyl floors. Make your way into the main level and you’ll find a renovated power room as well as a redesigned living room complete with glass doors. A sun drenched dining room with vaulted ceilings, large windows, and a double sided fireplace shared with the equally spacious family room awaits you next. Enter the gourmet kitchen to reveal a large island, stone counter-tops, sleek cabinets, subway backsplash, ambient lighting, and stainless steel appliances. Walk out to the landscaped backyard oasis showcasing a composite deck, gazebo, hot-tub, and natural gas line. Laundry/mud room with 2 garage access points complete the main floor. Upstairs you will find 4 spacious bedrooms, a 5 piece bathroom and a library overlooking the dining room. Massive Primary Bedroom Retreat offers plenty of sunlight, oak flooring, his/hers closets, and a stunning 5-Piece ensuite with a Soaker Tub, that you will love! Professionally finished basement provides additional living space including a large Family room/TV area w/ a natural gas fireplace, Billiard’s area, pool table, exercise room/5th bedroom with double closet, powder room, cold storage, utility & storage room. Fantastic location close to all Waterdown has to offer - parks, schools, and the YMCA. Close proximity to highways 403/407/QEW & the Aldershot GO Station makes it a convenient choice for commuters. (id:22423)
RE/MAX Escarpment Realty Inc.
206 Church Street Unit# Upper
St. Catharines, Ontario
Discover the ideal blend of comfort and convenience in this lovely 2-bedroom upper unit located in the vibrant heart of St. Catharines. Situated at 206 Church Street, this property is perfectly poised within walking distance of downtown, offering easy access to a variety of shops, restaurants, and entertainment options. This inviting unit features a bright and airy layout that maximizes space and natural light, creating a warm and welcoming atmosphere. Both bedrooms are well-sized, providing ample space for relaxation and rest. Practicality meets convenience with the inclusion of a main floor coin-operated laundry facility, ensuring that daily chores are taken care of effortlessly. Whether you're a professional looking for proximity to urban amenities or a small family seeking a friendly neighborhood, this location does not disappoint. Enjoy the charm of living close to the bustling downtown St. Catharines while still relishing the quiet and privacy offered by the residential setting of Church Street. This lease offers not just a place to live, but a lifestyle of convenience and comfort. Don't miss out on this exceptional rental opportunity – make 206 Church St your new home today! (id:22423)
Exp Realty
4180 Linden Avenue
Campden, Ontario
Another quality built home by Everlast Homes in Campden! Excellent opportunity to get a custom built home at a affordable price. No expensive upgrades because central air conditioning, roughed in bathroom in the basement, owned water heater, and quartz kitchen counter tops are all included in the price! Very functional layout with large basement windows. An optional finished Secondary Residential Unit with a separate entrance can be finished in the basement for an additional $89,900. This is a great opportunity for rental income or 2 parties buying the home together. Estimated construction time is 6 months. (id:22423)
Royal LePage NRC Realty
19 Minstrel Court
Hamilton, Ontario
Beautifully Finished 4-Level Backsplit in West Mountain. Located on a quiet cul-de-sac in a highly desirable West Mountain neighborhood, this beautifully updated 3-bedroom, 2-bathroom home has style, space, and versatility. The exterior boasts a modern stucco and brick façade, sitting on a well-manicured pie-shaped lot. A stylish concrete driveway provides parking for 2 vehicles, complemented by a 1-car attached garage. Step inside to a bright and spacious layout featuring numerous updates, including new windows (2021) and a modern front door (2021). The full, sunlit kitchen has ample counter and cabinet space, perfect for any home chef. The open-concept living and dining areas provide the ideal setting for entertaining family and friends. Head down to the beautifully finished family room, where a cozy fireplace is framed by a stunning accent wall, creating the perfect space to unwind. This level also includes a second bathroom. A separate entrance provides in-law suite possibilities, providing flexibility for extended family living or other opportunities. Outside, the fully fenced private backyard is ready for your personal touch to design your dream backyard oasis! Conveniently located near highways, parks, shopping, entertainment, and public transportation, this home is the perfect blend of comfort, convenience and checks all the boxes. (id:22423)
Keller Williams Complete Realty
793 Shadeland Avenue
Burlington, Ontario
Lovingly cared for by the same family for over 50 years, this iconic log cabin bungalow is steeped in warmth & timeless charm. Known as a gathering place for friends & family, it sits proudly on a sprawling 100 x 237-foot ravine lot, offering peace, privacy & connection to nature. Inside, the home welcomes you into a generous living room, complete with a wood-burning fireplace & space for a grand piano. The formal dining room—also with a cozy fireplace & custom built-ins—is ideal for hosting elegant dinners or large family celebrations. The eat-in kitchen flows into a rustic, skylit family room featuring built-in bookshelves & French doors out to the back patio. The sun-filled hallway leads to the bedroom wing, offering gorgeous views of the ravine & backyard through multiple windows. The primary suite is a retreat of its own, with a wood-burning fireplace, private balcony, 4-piece ensuite & custom wardrobes. Two additional bedrooms, another 4-piece bath & laundry complete the main living area. Before heading downstairs, there is an additional 4-piece bathroom & breezeway access to the garage. The lower level offers even more living space, including a rec room with yet another fireplace, two versatile rooms currently used as guest bedrooms, a 3-piece washroom & ample storage. Outside, enjoy the privacy & tranquility of the ravine, or relax on the wraparound front porch in the shade & serenity on one of Aldershot’s most well-known streets. This home is ideally located within walking distance to Lake Ontario, Burlington Golf & Country Club, LaSalle Park & Marina. This is more than a home—it's a legacy. (id:22423)
Royal LePage Burloak Real Estate Services
222 Fall Fair Way Unit# 41
Binbrook, Ontario
Nestled in a quiet, family-friendly neighborhood in the heart of Binbrook, this beautifully updated end-unit townhome offers an open-concept living space with numerous upgrades throughout. Recent updates include new flooring, fresh paint, renovated bathrooms, and an upgraded kitchen featuring new countertops and backsplash. The fully finished basement adds additional living space, perfect for a family room, or home office. (id:22423)
RE/MAX Escarpment Realty Inc.
42 Argyle Avenue
Hamilton, Ontario
Charming 2-Bedroom Home in Vibrant Crown-Point - Perfect for First-Time Buyers or Investors! Welcome to this cozy and stylish 2-bedroom, 1.5 bathroom home, located in the heart of Crown Point, one of Hamilton's most vibrant neighbourhoods. Just steps from Ottawa Street's boutique shops, cafes, and restaurants, as well as The Centre on Barton, this location offers the perfect blend of urban convenience and community charm. Step inside to a warm and neutral interior that feels instantly welcoming. This home was updated throughout in 2017. The main living spaces are bright and functional. The kitchen is equipped with stainless steel appliances and offers direct access to the fully fenced backyard - a private retreat ideal for relaxing, gardening, or hosting summer get-togethers. The finished basement provides a versatile bonus space, perfect for a games area, home theatre, or entertaining. Additional highlights include a private driveway for convenient parking and added attic insulation in 2018 for improved year-round energy efficiency. Whether you're looking for a starter home or a smart investment opportunity, this charming property checks all the boxes. Don't miss your chance to be part of the vibrant Crown Point community! (id:22423)
Michael St. Jean Realty Inc.
13 Ellen Street
Freelton, Ontario
Exquisite Luxury Living Just Outside the City Limits! Set on a peaceful 0.55-acre lot with no rear neighbours, this fully renovated 5-bedroom, 3-bathroom side split offers over 2,500 sqft of luxurious living space, expertly redesigned in 2021 for both style and function. As you step inside, you’re greeted by impressive 12-foot ceilings that enhance the feeling of space and luxury. With extensive updates, including the replacement of most of the framing, this home boasts exceptional craftsmanship and attention to detail. The open-concept layout features a chef’s kitchen that flows seamlessly into a fully insulated sunroom, perfect for year-round relaxation or casual dining. Step outside to the multi-level deck, ideal for entertaining, complete with an inground swimming pool and private, lush surroundings. Enjoy breathtaking sunsets from your backyard, providing a tranquil, picturesque view as the day winds down. The spacious primary suite boasts a luxurious en-suite bath, while the remaining four bedrooms are generously sized, offering ample space for family or guests. The fully finished lower level offers additional living space and a bedroom, ideal for an in-law suite or private guest quarters. For car enthusiasts, the home offers a 2-car garage at the front, plus an additional single garage at the side, which can easily double as a workshop. Both garages are heated by a separate furnace, controlled by its own thermostat for ultimate comfort. Located just 10 minutes from all the amenities of Waterdown, this home perfectly blends the peacefulness of country living with the convenience of urban proximity. This exceptional home is a rare find, offering unmatched quality and a serene setting. Come see it for yourself — your dream home awaits (id:22423)
Revel Realty Inc.
91 Water Street S
Cambridge, Ontario
Attention house hackers hunting for the perfect place to live for free AND grow your wealth , multi gens who want a worry-free home for your extended family & pure investors looking for an amazing investment vehicle (6.7% CAP rate!): Where can you find an investment property that has a monthly net cash flow AFTER financing of $2,323 with 20% down (@ 4% 30 yr AM) OR $1,421 with minimum down?? Truly this is a rare opportunity. This legal triplex with a 4th bachelor unit cash-flows ekven without the income of the 4th unit! Fully Renovated: Professionally redone top to bottom, ensuring you attract high-quality tenants & minimize future maintenance costs. Nearly everything is NEW, meaning fewer headaches, more peace of mind. All 4 units are currently vacant, giving you the flexibility to set market-rate rents right from the start. Unit 3, the smaller 2-bedrm, was rented at $1,900/mo + utilities (current market rate), proving the income potential. Total 5 yr equity position $381k, 10 yr equity $813k * Versatile Layout: The suite configurations offer you diverse rental options. The composition includes one 3-bedroom, two 2-bedrooms, and one bachelor unit. Plus, there's parking for four vehicles at the rear of the property * Amazing location! You've got the Grand River right in front of you with access to lots of walking trails including the famous Cambridge To Paris Rail-Trail, WALK to: Downtown 5min, Cambridge Bus Terminal 6 minute, groovy Gaslight District 8min, U of W Cambridge 10min, grocery store 12 min - so near to everything without being in the thick of it * By car you are 10 minute to the 401, 30min to Hamilton, and an hour to Toronto * No, this one will not be available for long! Grab the brass ring and begin to create generational wealth! **EXTRAS** Each unit pays for their own heat & hydro plus one hydro meter for the landlord to pay for the common area usage, (House is virtually staged) (id:22423)
Real Broker Ontario Ltd.
91 Water Street S
Cambridge, Ontario
Attention house hackers hunting for the perfect place to live for free AND grow your wealth , multi gens who want a worry-free home for your extended family & pure investors looking for an amazing investment vehicle (6.7% CAP rate!): Where can you find an investment property that has a monthly net cash flow AFTER financing of $2,323 with 20% down (@ 4% 30 yr AM) OR $1,421 with minimum down?? Truly this is a rare opportunity. This legal triplex with a 4th bachelor unit cash-flows ekven without the income of the 4th unit! Fully Renovated: Professionally redone top to bottom, ensuring you attract high-quality tenants & minimize future maintenance costs. Nearly everything is NEW, meaning fewer headaches, more peace of mind. All 4 units are currently vacant, giving you the flexibility to set market-rate rents right from the start. Unit 3, the smaller 2-bedrm, was rented at $1,900/mo + utilities (current market rate), proving the income potential. Total 5 yr equity position $381k, 10 yr equity $813k * Versatile Layout: The suite configurations offer you diverse rental options. The composition includes one 3-bedroom, two 2-bedrooms, and one bachelor unit. Plus, there's parking for four vehicles at the rear of the property * Amazing location! You've got the Grand River right in front of you with access to lots of walking trails including the famous Cambridge To Paris Rail-Trail, WALK to: Downtown 5min, Cambridge Bus Terminal 6 minute, groovy Gaslight District 8min, U of W Cambridge 10min, grocery store 12 min - so near to everything without being in the thick of it * By car you are 10 minute to the 401, 30min to Hamilton, and an hour to Toronto * No, this one will not be available for long! Grab the brass ring and begin to create generational wealth! **EXTRAS** Each unit pays for their own heat & hydro plus one hydro meter for the landlord to pay for the common area usage, (House is virtually staged) (id:22423)
Real Broker Ontario Ltd.



