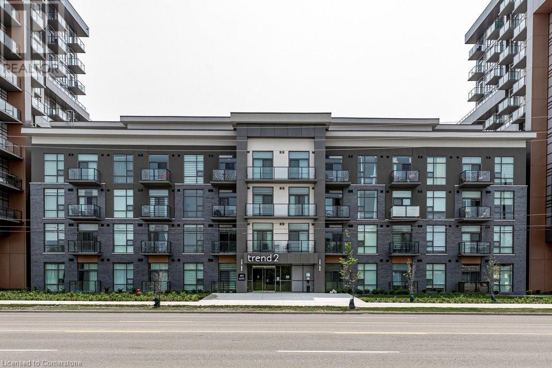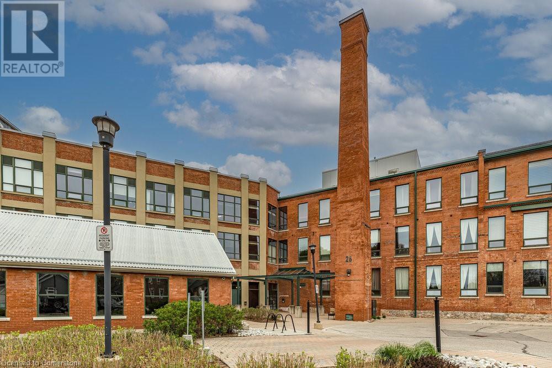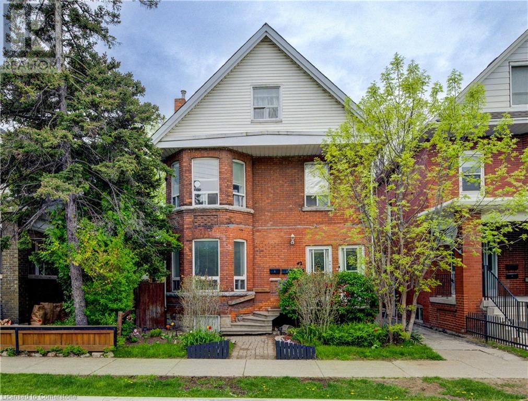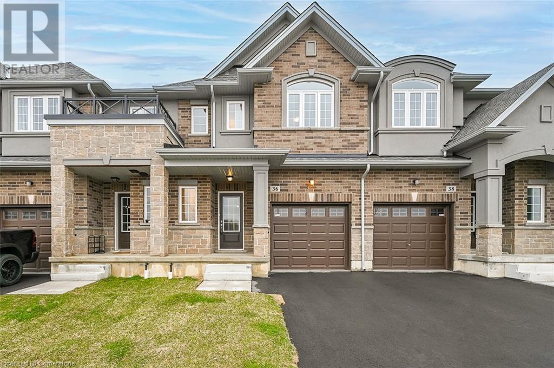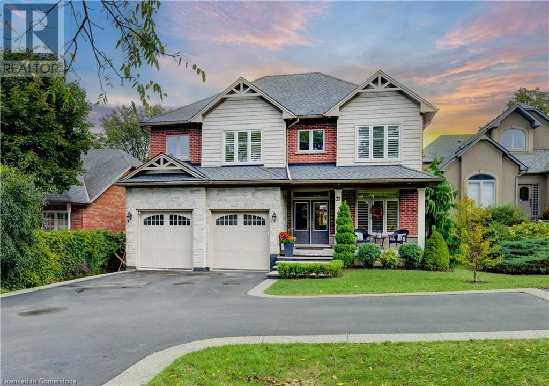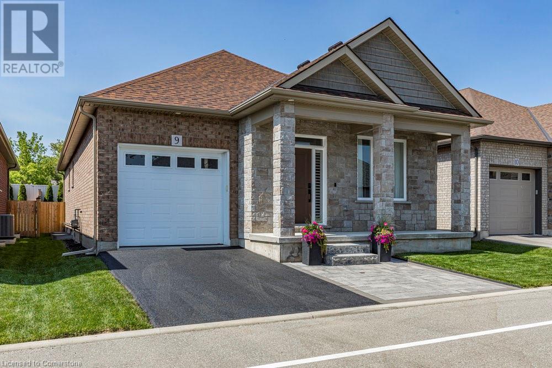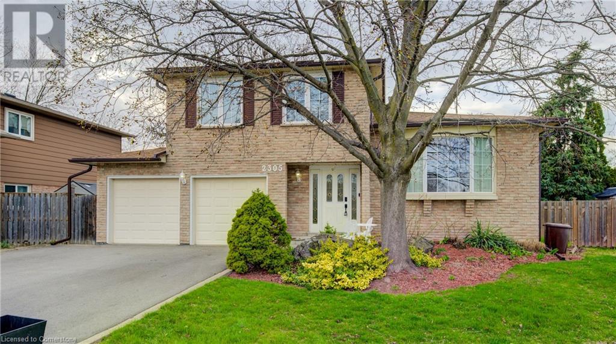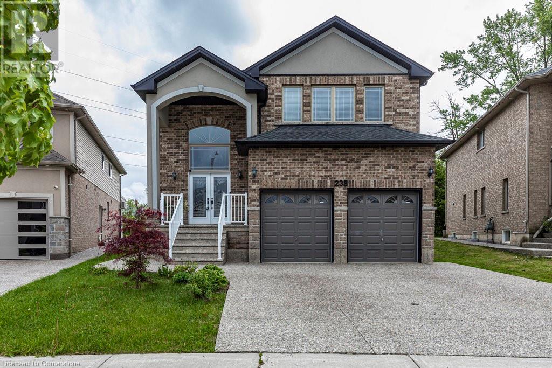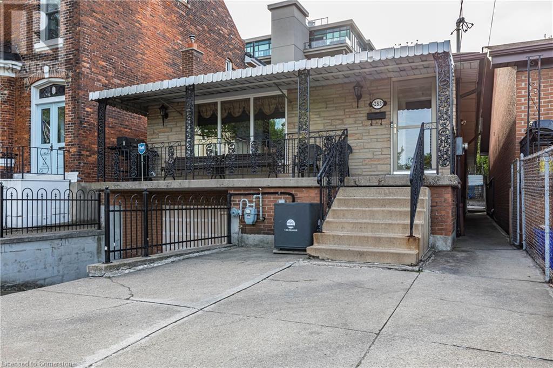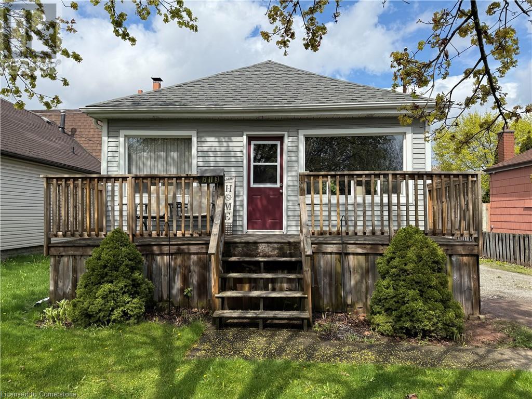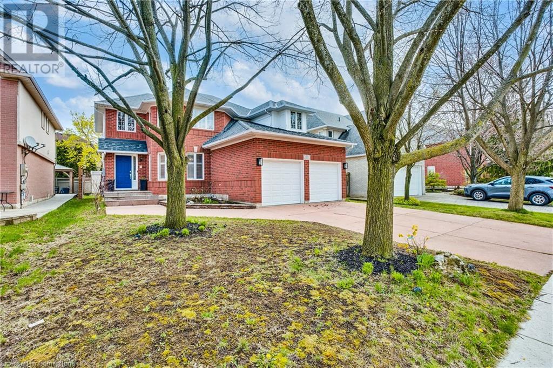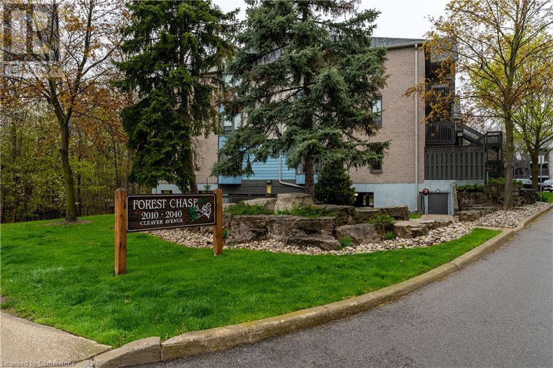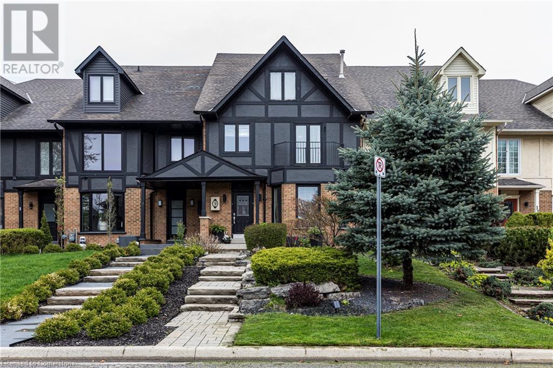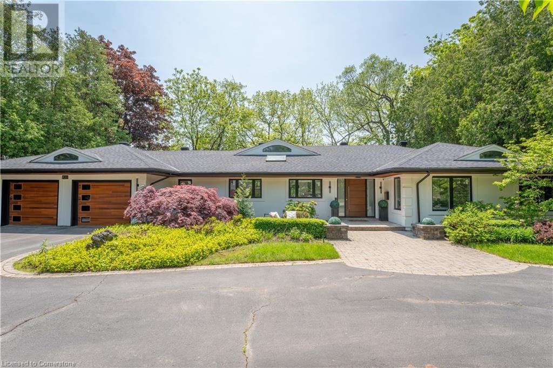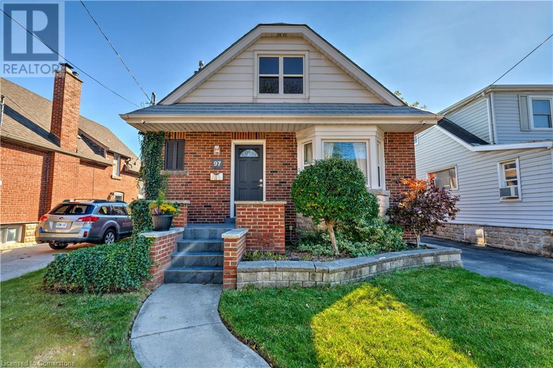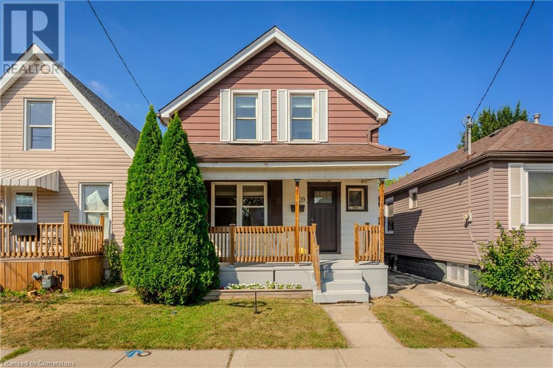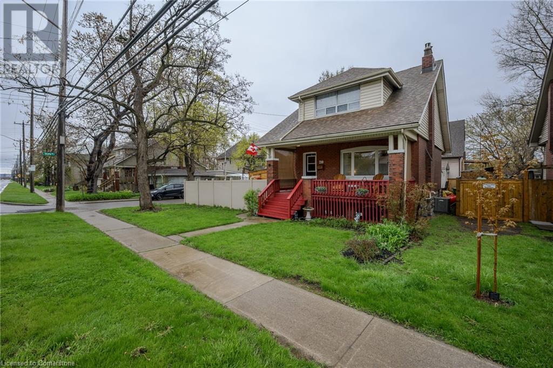Browse Listings
LOADING
3381 Marion Avenue
Niagara Falls, Ontario
This delightful home is located in the beautiful family-friendly mature neighbourhood of Stamford. The home has benefitted from many renovations making this spacious, light filled family home a true treasure ( with an amazing amount of storage). The kitchen (renovated 2025) is modern and functions well with built-in appliances, quartz counter tops and a central island. It leads into the dining room (that has a walk-in pantry for storing extra appliances and dishes). The main floor spa like bathroom is in oasis, with a soaker tub, oversized separate shower and a new toilet wit bidet seat. The main floor also features the primary bedroom with built-ins. The family room is spacious and features a vaulted ceiling, many newer windows, a wet bar and a wood burning functioning fireplace. This room leads out to a 3 season sunroom that overlooks the spacious fully fenced backyard. The backyard features aggregate concrete patio areas housing many different spots to entertain. The hot tub is included! Also off the family room is the door to the breezeway that acts as an extra entertaining area. There is also a gas hob in this area making it a second kitchen. Upstairs are two good sized bedrooms with excellent storage and walk-in closets. The basement has a workshop, laundry room and a large partially finished rec room. This home has it all. Close to highways and amenities, room sizes approximate. (id:22423)
Realty Network
340 Thimbleweed Court
Milton, Ontario
Welcome to this beautifully appointed semi-detached home in one of Milton’s newest and most desirable neighbourhoods. Designed with comfort and style in mind, the main level features soaring 9-foot ceilings, hardwood flooring throughout (no carpet!), and LED pot lights that highlight the bright, open-concept layout. The spacious primary retreat includes a luxurious 5-piece ensuite and a walk-in closet, while the convenience of upper-level laundry enhances daily living. Enjoy added privacy in the fully fenced backyard—perfect for relaxing or entertaining. Ideally located near Tremaine Road and the future Hwy 401 interchange, with top-rated schools and Walker Park just a short stroll away. Some images have been virtually staged. (id:22423)
RE/MAX Aboutowne Realty Corp.
713 Tate Avenue
Hamilton, Ontario
Welcome to 713 Tate Avenue – a Delightful 2-Bedroom, 1-Bathroom Bungalow Nestled in a Quiet and Friendly Hamilton Neighbourhood. Situated on a Generous 50 x 105-Foot Lot, this Property Offers the Perfect Blend of Comfort, Potential, and Convenience. Step into the Bright and Inviting Living Room, Featuring a Vaulted Ceiling with Ceiling Fan, that Creates a Spacious, Open Feel—Ideal for Cozy Nights In or Entertaining Guests. The Functional Layout Continues into a Large Eat In Kitchen, Offering Plenty Room for Family Meals. The Backyard is Perfect for Gardening, Hosting BBQs, or Just Relaxing in the Sun. This Home is Minutes to the QEW and Red Hill Parkway for a Quick Commute, a Short Drive to Confederation Park, Waterfront Trails, and the Beach Strip. If You're a First-Time Buyer Looking for an Affordable Entry into Homeownership or Someone Looking to Downsize without Sacrificing Yard Space or Comfort, this Home is a Fantastic Opportunity To Make it Your Own. (id:22423)
RE/MAX Escarpment Realty Inc.
113 Meadowlands Boulevard
Ancaster, Ontario
Ready to live in one of Ancaster's most desirable family neighbourhoods? This sun-filled 4-bed, 3-bath detached home offers over 3,500 sq ft of thoughtfully designed space, including an unfinished basement with potential for multigenerational living, in-law suite, or rental. Walk to top-rated schools, Meadowlands Park, Costco, Cineplex, trails, golf, and waterfalls. The open-concept main floor features a bright eat-in kitchen with brand new appliances, double-sided fireplace, formal dining, and a main floor den ideal as a library or office. Upstairs, enjoy a spacious primary suite with walk-in closet and a smart laundry chute. Outside, relax in your fenced yard with concrete drive and 2-car garage. With quick access to Hwy 403 and just 18 minutes to the GO, this home checks every box for families or upgraders. Book your showing today before it's gone! (id:22423)
RE/MAX Escarpment Golfi Realty Inc.
5 Juneberry Road
Thorold, Ontario
With over 3,000 sq ft of finished living space, this 5-bed 4-bath home offers exceptional flexibility for families of all sizes. Perfect for a large family or those needing in-law accommodations, this home provides the space and functionality to suit a variety of lifestyles. Ideally located with quick HWY access and just steps from public transit, it’s a great fit for commuters and students alike. The current owners have completed numerous updates between 2024–2025, including fully renovated washrooms, an upgraded kitchen with quartz countertops, fresh paint throughout, modern 6 pot lights in every room, new sod, landscaping, deck, 32-amp EV outlet, A/C, and many more. Filled with natural light and designed for comfort, this well-maintained, move-in ready home is located in a desirable neighbourhood with room to live, work, and entertain. Don't miss this rare opportunity! (id:22423)
Realty Network
2030 Cleaver Avenue Unit# 302
Burlington, Ontario
Come check out this Stunning Corner-Unit Penthouse Condo, in beautiful Headon Forest, Burlington just minutes from lake and highway access. This Spacious 2-Bedroom condo is priced to sell and is ready to be called your home. With Gorgeous solid wood cupboards, an open kitchen/great room, 2 Large Bedrooms, a Massive 5-piece Bathroom, a Private Balcony, and so much more; there is nothing to do but move in an enjoy. This unit features Mountains of natural light, Carpet Free Living, Top Floor luxury, and an incredible view! With every amenity at your fingertips, come find your dream home today! All RSA Condo fees include Water, Lawn and Snow Care, Building Maintenance and Insurance, and more! All RSA (id:22423)
RE/MAX Escarpment Realty Inc.
9 Harbour Drive
Stoney Creek, Ontario
Beautifully maintained FREEHOLD townhouse, steps to the lake and New Port Yacht club. Tastefully updated throughout with oak hardwood floors in living and dining room. The kitchen has beautiful granite counters & backsplash. Recent stainless steel appliances, including a high end gas range. Cozy family room with gas fireplace off the kitchen as well as a separate breakfast nook. This leads to the oversized back patio with gazebo. Space to lounge and dine. Stairs to owned grass area off the patio as well. Recently renovated 2pc. Bath on main level. The bedroom level offers a huge master suite with his and hers walk in closets, as well as a built in vanity area. Beautiful 5pc ensuite. and a balcony off the rear of the home. The second bedroom is almost as large as the master, with an incredible walk in-closet, or even a little office area. 4pc bath as well. The basement is fully finished with berber carpet, a large rec/family room area as well as the laundry room. Inside entry to the basement from the double car garage. Room for two cars and storage. Very well built home that doesn’t feel like a townhouse! Minutes to Hamilton, Redhill and QEW. Close to new “GO” station. A beautiful established area with everything close by! (id:22423)
Judy Marsales Real Estate Ltd.
820 Glenwood Avenue
Burlington, Ontario
Nestled on nearly half an acre in one of Aldershots most desirable streets, this extensively renovated bungalow offers an exceptional blend of elegance and comfort. Set on a private, wooded ravine lot measuring 120x187 ft, this 4 bedroom plus 1 den, 4 full bathroom home is a true gem. Step into the spacious foyer and be captivated by the breathtaking views through the expansive picture windows, showcasing serene natural surroundings that invite relaxation. The open-concept design and thoughtful updates throughout make this home ideal for entertaining and hosting memorable gatherings with family and friends. The chef-inspired kitchen is a standout feature, boasting a stunning waterfall island, high-end appliances, and ample counter and cabinet space. The living room's impressive gas fireplace serves as a stylish focal point, creating a warm and inviting ambiance along with a generously sized dining room. A four-season solarium with sliding glass doors extends the living space, providing the perfect spot to unwind or entertain year-round. The primary suite is a private retreat, complete with oversized windows, direct access to the solarium, custom closets, and a luxurious spa-like ensuite. This stunning ensuite showcases fully tiled walls, a standalone tub, a glass shower, a double vanity, and a smart toilet. Three additional bedrooms and two full bathrooms complete the main level. The lower level offers a walk-out to the backyard, providing yet another opportunity to enjoy the tranquil views. The current office space can easily serve as an additional bedroom, adding versatility to the layout. Outside, the beautifully landscaped garden and mature wooded lot create a peaceful, private oasis. Just steps from the lake and LaSalle Park, this exceptional property offers endless opportunities for outdoor recreation and relaxation. Don’t miss the chance to call this stunning home your own. (id:22423)
The Agency
97 Knyvet Avenue
Hamilton, Ontario
Renovated 5-Bedroom Home with In-Law Suite in Prime Hamilton Mountain Location Discover this beautifully updated 5-bedroom, 3-bathroom brick home in the highly sought-after Centremount neighborhood on Hamilton Mountain. With two kitchens and a separate entrance, this versatile property is perfect for families, investors, or buyers looking for a mortgage helper or in-law suite. Featuring 1,381 sqft of modern living space, this home includes granite countertops, updated flooring, and a durable steel roof. It’s move-in ready and ideal for multi-generational living or generating rental income. Located minutes from Mohawk College, Juravinski Hospital, top-rated schools, transit, and major highways, this home offers suburban comfort with unbeatable city access. Whether you're a first-time homebuyer or an investor, this is a rare opportunity in one of Hamilton’s hottest real estate (id:22423)
Exp Realty
209 Weir Street N
Hamilton, Ontario
As you step inside this thoughtfully designed, warm and inviting home, the beautiful hardwood floors welcome you, leading into a cozy family room adorned with a decorative fireplace and a sunlit window that fills the space with natural glow. The spacious dining area is perfect for hosting gatherings and seamlessly connects to the beautifully updated kitchen, boasting modern appliances, oak cabinetry, and elegant hardwood floors. A convenient walkout opens up to the backyard and porch, offering a delightful outdoor retreat. The fully fenced yard ensures a secure space for children and pets to play, while beyond the fence, two private parking spaces off the laneway add to the home’s practicality. Upstairs, three generously sized bedrooms await, each featuring walk-in closets and plush Berber carpeting for a touch of luxury. The partially finished basement just needs flooring to be completed and features a second bathroom and separate side entrance and it provides ample storage and exciting possibilities for customization. Meticulously maintained and move-in ready, this home showcases true pride of ownership. Freshly painted in 2024, additional updates include newer shingles (2018), updated windows, a sump pump, and more. Ideally located near parks, shopping, schools transit, and a variety of local amenities—this home is truly a must-see! (id:22423)
Royal LePage Burloak Real Estate Services
230 Beach Boulevard
Hamilton, Ontario
Charming 3-bedroom character home just steps from the beach! This well-cared-for property blends timeless charm with modern updates, featuring a beautifully renovated kitchen with gas stove and stainless steel appliances. Enjoy spacious dining and living areas with hardwood floors throughout, plus a large main floor bathroom and laundry for added convenience. The upper level offers generously sized bedrooms, each with walk-in closets. Outdoors, relax in the garden yard with a gazebo or unwind on the covered front porch with stunning sunset views over the lake. A separate garage and ample parking complete the package. Surrounded by trails, lake views, and endless outdoor living—this is your perfect escape by the water. (id:22423)
Heritage Realty
7 Village Drive
Smithville, Ontario
Fantastic end-unit in the sought-after adult community of West-Li Gardens! This beautifully maintained end-unit bungalow offers exceptional value in a prime location, just a short stroll from town amenities. Enjoy the convenience of visitor parking right next door and a spacious side yard exclusive to end units. Featuring easy-care laminate flooring throughout and refinished kitchen cabinets, this home is move-in ready. The bright and welcoming living room includes a cozy fireplace and garden doors that open to a peaceful deck area—perfect for relaxing or entertaining. The main floor layout offers everything on one level, including 1.5 baths and two bedrooms, with the second bedroom easily adaptable as a home office or den. A built-in oven (installed April 2015) adds modern functionality to the kitchen. Convenient main floor laundry and inside access to the single car garage. Downstairs, the finished lower level boasts a massive recreation room and a versatile workshop area complete with counters and storage cabinets—ideal for hobbies or projects. Don’t miss this opportunity to own in a friendly, well-maintained community! (id:22423)
RE/MAX Garden City Realty Inc.

