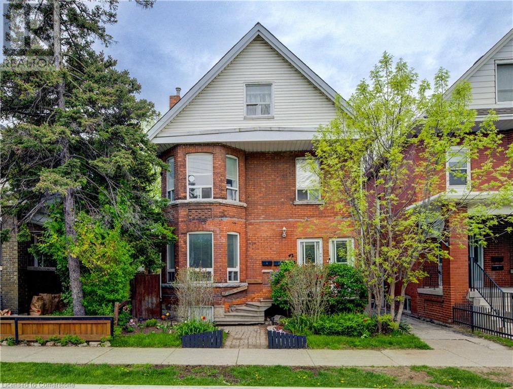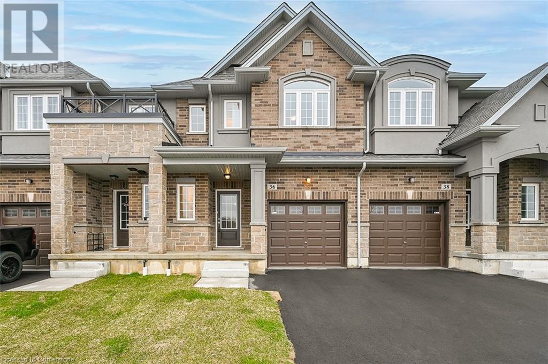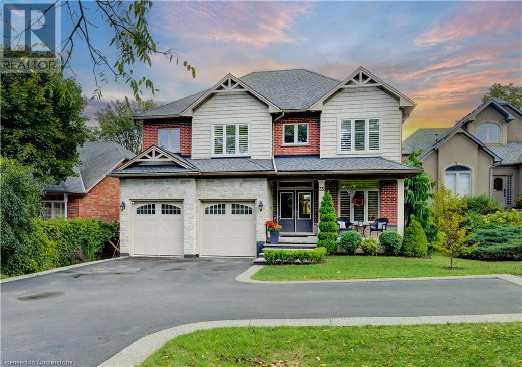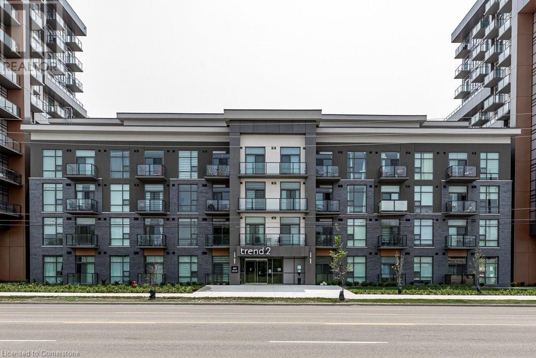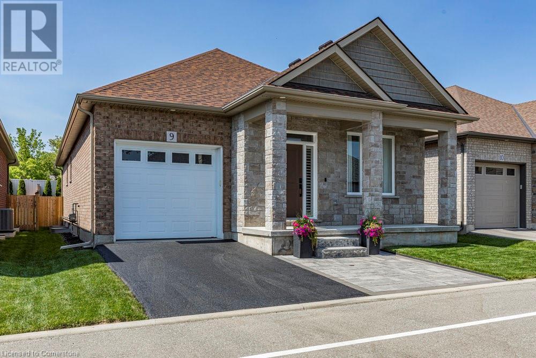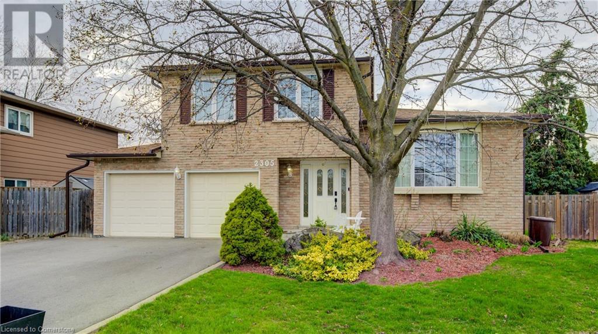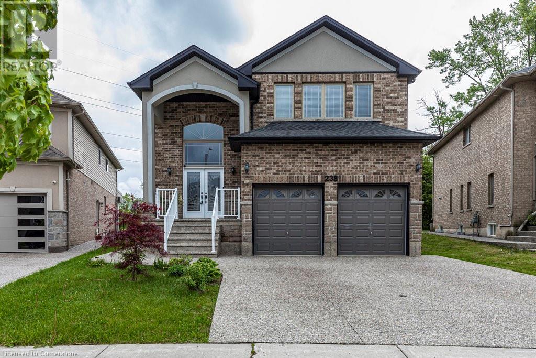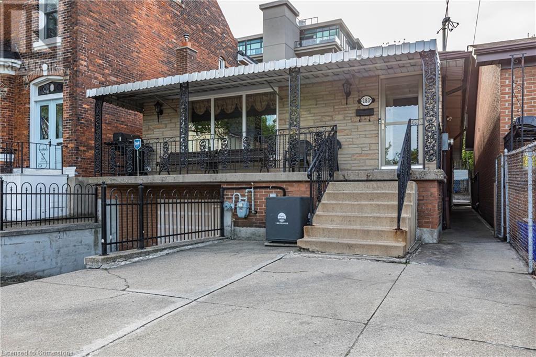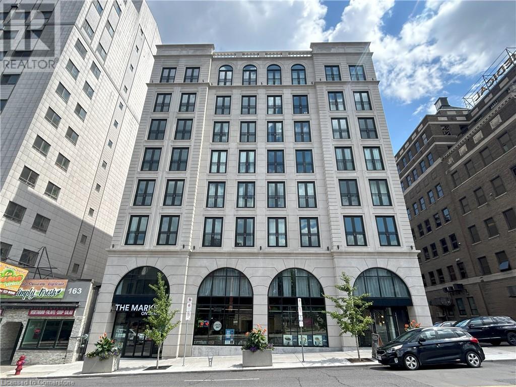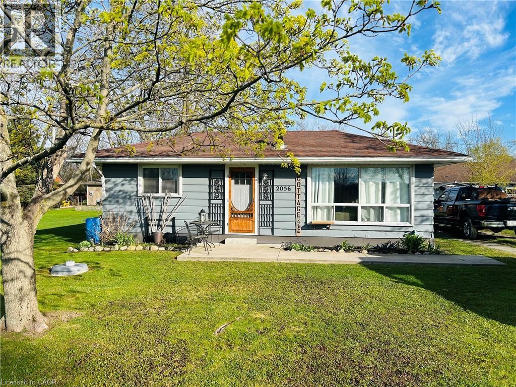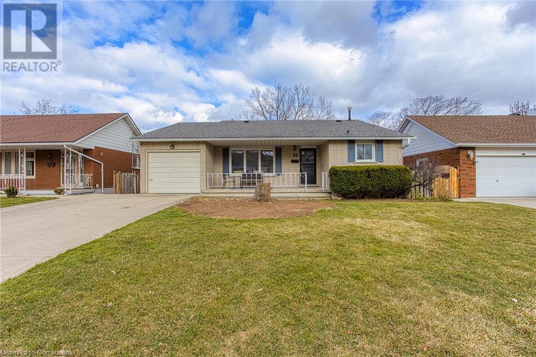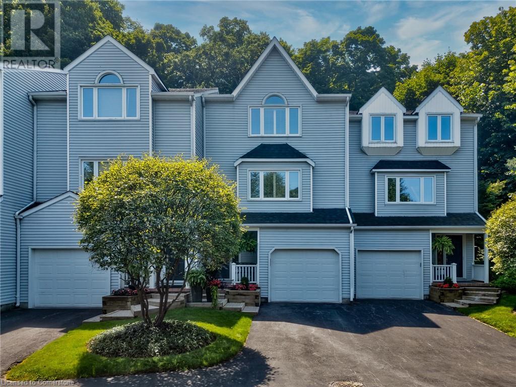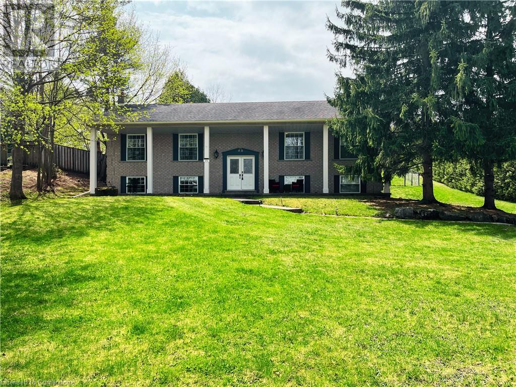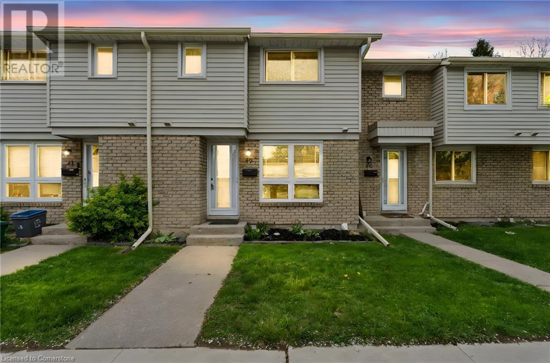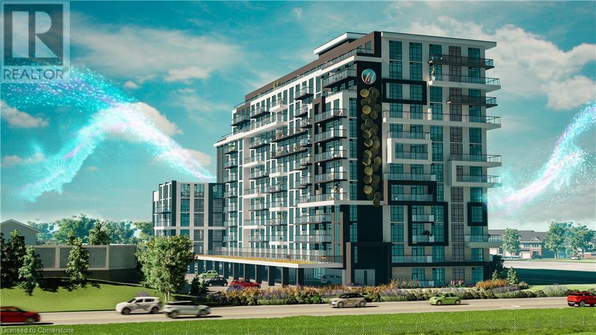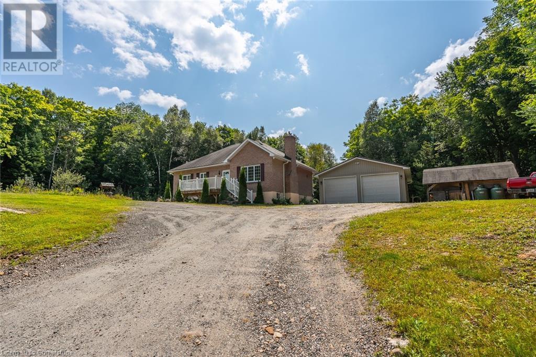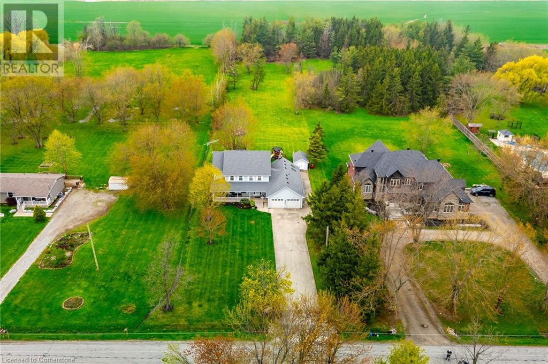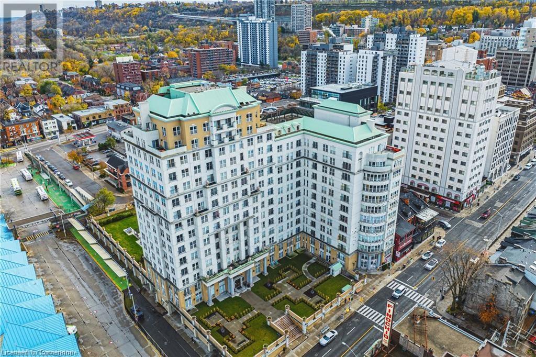Browse Listings
LOADING
2056 Second Avenue
Selkirk, Ontario
Beautifully updated winterized bungalow fronting on quiet private road in heart of Selkirk - walking distance to Lake Erie’s sand beaches overlooking peaceful farm fields to the north. This lived-in year round home is on 100’x100’ double lot ensuring plenty of space between next nearest home/property and has potential for adding an addition. Offers 772sf (MPAC) of living area with galley kitchen, white cabinetry, stainless sink, quartz countertops-2016, patio door back yard walk-out plus convenient stacker washer/dryer. Living room has natural gas fireplace + patio door walk-out, 2 roomy bedrooms and fully renovated 4 pc bath-2016. Extras include upgraded new light fixtures, 100 amp hydro, electrical/plumbing systems, reinforced floor joists/concrete pier foundation-2016, wood skirting-2018, roof covering-2015, exterior doors/windows-2012, front/rear concrete patios-2018, 2000 gallon water cistern-2016, economic septic system (no costly pump-outs) + 2 handy sheds and large garage. 45 mins/Hamilton, 403. Laid-back Erie Lifestyle! Don't miss out! (id:22423)
Sutton Group Innovative Realty Inc.
38 Country Club Drive
Hamilton, Ontario
Welcome to 38 Country Club Drive, a beautifully maintained home in a serene Hamilton setting. This immaculate property offers a rare combination of privacy and convenience, with a stunning backyard that backs onto a lush forest, creating a peaceful retreat right outside your door. The expansive, fully fenced yard provides ample space for outdoor activities, while the covered patio offers the perfect spot to relax and enjoy the natural surroundings. A separate shed adds extra storage or workspace, enhancing the functionality of the outdoor space. Inside, the home is fresh and inviting with newly painted walls and an airy kitchen that makes meal prep a joy. The main level features a spacious layout, offering the flexibility of a large living area or dining room, perfect for entertaining or everyday family life. Upstairs, you’ll find three well-sized bedrooms and a full bath, each designed for comfort and relaxation. The lower level is a bright and open space that can serve as a cozy living area or recreation room, with the added bonus of an office nook for those working from home. An unfinished basement awaits your personal vision, offering limitless possibilities for storage, a home gym, or additional living space. With its prime location, thoughtfully designed interior, and breathtaking outdoor setting, this home is a rare gem that perfectly balances nature and modern living. Don’t miss your chance to make 38 Country Club Drive your own private oasis. (id:22423)
Exp Realty
187 Mother's Street
Glanbrook, Ontario
Welcome to 187 Mother’s Street in Hamilton – a stunning Sonoma-built home that combines luxury, function, and style in every detail. This beautifully upgraded property features a thoughtful layout perfect for growing families or multi-generational living. All bedrooms offer ensuite access, including two with convenient Jack & Jill bathrooms, ensuring comfort and privacy for everyone. Step inside to discover a gorgeous open-concept kitchen with premium finishes, seamlessly flowing into a spacious great room ideal for entertaining or relaxing with family. The finished basement adds incredible versatility with additional living space, storage, and room to grow. Outside, enjoy a deep, fully fenced backyard – perfect for kids, pets, or summer gatherings. Every inch of this home reflects quality craftsmanship and care, from the upgraded fixtures to the functional layout and ample storage throughout. Ideally located in a desirable neighbourhood close to parks, schools, and amenities, this is a rare opportunity to own a truly move-in ready home that checks all the boxes. (id:22423)
485 Thorold Road Unit# 115
Welland, Ontario
Updated 2 bedroom unit FRESHLY PAINTED & READY TO MOVE IN on ground floor. Located in beautiful north-west end of Welland. Secure and very well maintained building. Primary bedroom with walk-in closet. Lots of storage in bathroom. 1 Parking spot available & tenant can apply for a second at a cost payable to the condo corp if desired. Close walking distance to all amenities. Next to Maple Park with splashpad, tennis, baseball and swimming. Laundry available on same floor. Easy access to unit through back entrance. Snow removal included for main in/out access.Welcome home—relax and enjoy low-maintenance living! (id:22423)
Keller Williams Edge Realty
177 Main Street W Unit# 8
Grimsby, Ontario
Stunning townhome with breathtaking views! Welcome to your dream home! This updated townhome, boasting over 1700 finished sqft, offers the ultimate blend of comfort and style. Nestled against the picturesque Niagara Escarpment, you'll enjoy serene views right from your backyard. With 2 spacious bedrooms upstairs, including a large primary bed wth a gas fireplace, 3 stylish bathrooms, and a versatile bonus room in the basement, there's room for everyone. The living room features tall ceilings and another gas fireplace with fantastic views of the landscaped yard. Plus, with quick access to major highways, convenience is at your doorstep. Don't miss out on this gem! Condo fee includes: Snow removal, front lawn care, visitor parking, window washing every other year. Exterior maintenance for doors, windows, roof skylight. (id:22423)
Real Broker Ontario Ltd.
231 Freelton Road
Freelton, Ontario
Big lot, big potential, peaceful setting. Welcome to 231 Freelton Rd.—a 3-bed, 2-bath home with attached garage, tucked onto a spacious 3/4-acre lot in the quiet, rural community of Freelton. Step inside and you’ll find generously sized rooms, tons of natural light, and a layout ready for your personal touch—whether that’s a few cosmetic updates or a creative full-scale transformation. Enjoy the best of both worlds here: small-town charm with convenient access to city life when you need it. Opportunities like this don’t come along every day—don’t miss your chance to see it for yourself. (id:22423)
Platinum Lion Realty Inc.
6767 Thorold Stone Road Unit# 45
Niagara Falls, Ontario
Fantastic opportunity to own a well-maintained 2-storey townhouse condo in a central Niagara Falls location! This home features 2 spacious bedrooms ( previously 3 bedroom as owner converted into large master bedroom) 2 bathrooms a finished basement- offering extra space for a rec room, office, or guests. The main floor includes a bright living area, functional kitchen, and dining space. Upstairs you’ll find two generous bedrooms Enjoy low-maintenance living with low condo fees, in-suite laundry, and a dedicated parking spot. Close to shopping, schools, public transit, and just minutes from the QEW and the Falls. Ideal for first-time buyers, downsizers, or investors See Supplements! (id:22423)
Michael St. Jean Realty Inc.
461 Green Road Unit# 606
Hamilton, Ontario
Welcome to the Ivy floorplan at Muse Lakeview Condominiums in Stoney Creek—Located on the 6th floor, a modern 1-bedroom + den, 1-bathroom suite offering 707 sq. ft. of stylish living space plus a 38 sq. ft. private balcony. This upgraded unit features 9’ ceilings, luxury vinyl plank flooring throughout the living room, kitchen, and primary bedroom, quartz countertops in both the kitchen and bathroom, a 7-piece stainless steel appliance package, upgraded 100 cm upper cabinets in the kitchen, and convenient in-suite laundry. The primary bedroom includes a walk-in closet, and the unit comes complete with 1 underground parking space and 1 storage locker. Residents will enjoy an exceptional lifestyle with access to Muse’s art-inspired amenities, including a 6th-floor BBQ terrace, chef’s kitchen lounge, art studio, media room, pet spa, and more. Smart home features such as app-based climate control, digital building access, energy monitoring, and security elevate the living experience. Located just steps from the upcoming GO Station, Confederation Park, Van Wagners Beach, trails, shopping, dining, and major highways, this is a rare opportunity to own in one of Stoney Creek’s most sought-after developments. (id:22423)
RE/MAX Escarpment Realty Inc.
17182 Highway 118
Haliburton, Ontario
Your private retreat awaits, spacious stylish, and just minutes from the town of haliburton. Tucked away on a large beautifully treed lot, this stunning home, offers the perfect blend of peace, privacy and convenience. With scenic trails winding through the backyard there are many deer , wild turkeys and the occasional view of hummingbirds!it’s a nature lovers paradise! Step inside to experience the spacious layout that remains wonderfully cozy thanks to the woodstove and fireplace. Decorative ceilings, rich hardwood floors throughout. The main floor with open concept, living room, dining room are a great space for entertaining. The master bedroom with ensuite and two other bedrooms and another full bath complete the main level. The finished basement with walk up would be perfect as a future in-lawset up. Outdoors enjoy a large yard perfect for social gatherings and a fire pit perfect for sipping wine and gazing at the stars on those warm summer nights. The detached shop would be perfect for those with hobbies, such as quading snowmobiling hobby cars etc. All of this and just minutes from so many pristine Lakes. If you’re looking for a private sanctuary, that combines rustic comfort with modern charm, this home is the one! (id:22423)
RE/MAX Escarpment Realty Inc.
248 Hysert Road
Grimsby, Ontario
Welcome to this picturesque country retreat, nestled on a tranquil 1-acre lot surrounded by mature trees on the desirable Grimsby mountain. This charming and spacious residence offers the perfect blend of comfort, privacy and functionality, with 4 bedrooms and 4 full bathrooms to suit any family lifestyle. Step into the heart of the home—a stunning family room with soaring vaulted ceilings, skylights, and an abundance of natural light that creates a warm and inviting atmosphere. The thoughtfully designed layout includes a large eat-in kitchen, formal dining room, main floor den and laundry room. The partially finished lower level features a versatile recreation room (currently used as an additional bedroom), a full bathroom with luxurious heated floors and a games area ideal for entertaining. The spacious primary bedroom serves as a private retreat with a large walk-in closet and a spa-like 6-piece ensuite boasting a jetted tub, perfect for unwinding after a long day. Practicality meets convenience with a double car attached garage plus a detached single garage, complete with heat and hydro—ideal for hobbyists or additional storage. Many handicap/wheelchair accessible features include main floor open shower, grab bars in the primary bath and a wheelchair ramp to the charming wrap around front porch. Recent upgrades include new roof shingles and skylights (2022), a high-efficiency furnace and A/C (2024), and updated patio door and upper-level bedroom windows (2024), ensuring peace of mind for years to come. This beautifully maintained home combines country charm with modern comforts—an ideal setting for family living or peaceful retirement. Don’t miss this rare opportunity to own your own slice of country paradise! (id:22423)
RE/MAX Escarpment Realty Inc.
2081 Fairview Street Unit# 908
Burlington, Ontario
Welcome to Paradigm! This stunning one-bedroom condo offers a perfect blend of comfort, style, and convenience. Boasting 556 square feet, floor-to-ceiling windows and unmatched condo amenities, this suite is sure to impress. Enjoy cooking in the spacious kitchen complete with stainless steel appliances, plenty of storage and an island with a breakfast bar. This building offers a pool, sauna, fitness center, three party rooms, guest suites, 24-hour concierge and more! Situated in a prime location, with convenient access to amenities, transit, and highways. This rental unit includes: Heat, Water, 1 parking spot and 1 locker. Don’t be TOO LATE*! *REG TM. RSA (id:22423)
RE/MAX Escarpment Realty Inc.
135 James Street S Unit# 115
Hamilton, Ontario
One of the few units in the building with your own double door walk out to front lawn! Beautiful main floor 1 bedroom plus HUGE Den 850 sqft condo offers an open-concept layout connecting the living, dining, and kitchen areas, a large foyer and the convenience of in-suite laundry. Den can be used as second bedroom. Bright unit, with floor-to-ceiling doors and windows. Enjoy premium building amenities, including a 24-hour concierge, sauna, gym, outdoor bbq area, private resident-only park, and a rooftop terrace. Unit includes an assigned storage locker. Prime downtown location. Steps from the Downtown GO Station, St. Joseph’s Hospital, vibrant restaurants, pubs and shopping. Only minutes away from Mohawk College and McMaster University. An exceptional opportunity for urban living. Welcome Home! (id:22423)
Keller Williams Edge Realty

